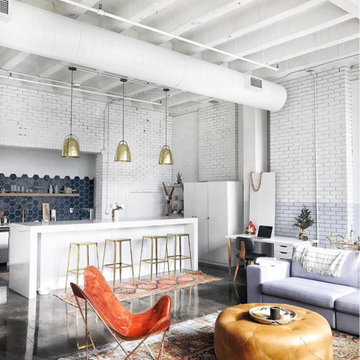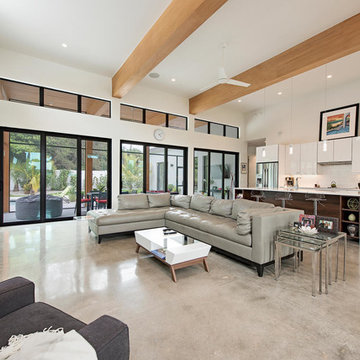319 ideas para salones con suelo de cemento
Ordenar por:Popular hoy
21 - 40 de 319 fotos
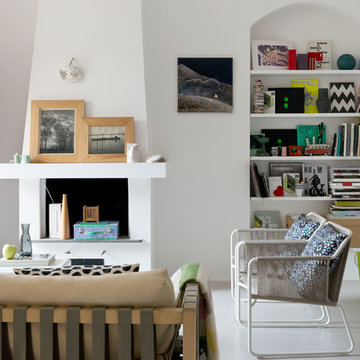
Marco Azzoni (foto) e Marta Meda (stylist)
Imagen de salón abierto contemporáneo pequeño con paredes blancas, suelo de cemento, todas las chimeneas, marco de chimenea de yeso y suelo gris
Imagen de salón abierto contemporáneo pequeño con paredes blancas, suelo de cemento, todas las chimeneas, marco de chimenea de yeso y suelo gris
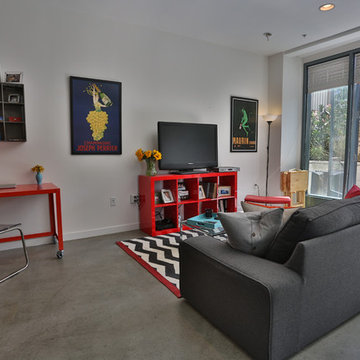
Tyler Mark Henderson
Imagen de salón abierto urbano pequeño con paredes blancas, suelo de cemento y televisor independiente
Imagen de salón abierto urbano pequeño con paredes blancas, suelo de cemento y televisor independiente
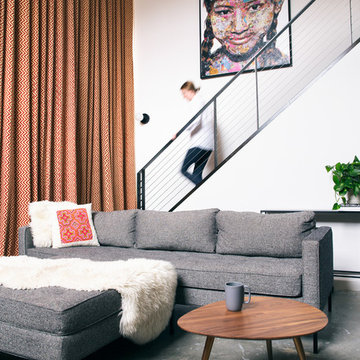
Open Loft Living Space w/ Modern Art & Furniture
Foto de salón para visitas tipo loft contemporáneo pequeño con paredes blancas, suelo de cemento y suelo gris
Foto de salón para visitas tipo loft contemporáneo pequeño con paredes blancas, suelo de cemento y suelo gris
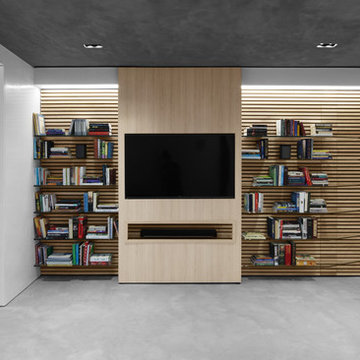
Ejemplo de salón abierto actual pequeño con paredes blancas, suelo de cemento, suelo gris, chimenea lineal, marco de chimenea de madera y televisor colgado en la pared
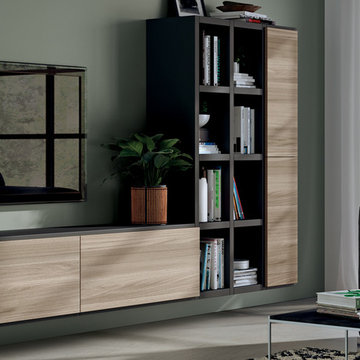
Imagen de salón minimalista pequeño con paredes verdes, suelo de cemento y televisor colgado en la pared
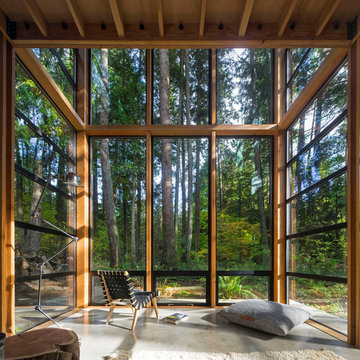
Images by Nic LeHoux
Designed as a home and studio for a photographer and his young family, Lightbox is located on a peninsula that extends south from British Columbia across the border to Point Roberts. The densely forested site lies beside a 180-acre park that overlooks the Strait of Georgia, the San Juan Islands and the Puget Sound.
Having experienced the world from under a black focusing cloth and large format camera lens, the photographer has a special fondness for simplicity and an appreciation of unique, genuine and well-crafted details.
The home was made decidedly modest, in size and means, with a building skin utilizing simple materials in a straightforward yet innovative configuration. The result is a structure crafted from affordable and common materials such as exposed wood two-bys that form the structural frame and directly support a prefabricated aluminum window system of standard glazing units uniformly sized to reduce the complexity and overall cost.
Accessed from the west on a sloped boardwalk that bisects its two contrasting forms, the house sits lightly on the land above the forest floor.
A south facing two-story glassy cage for living captures the sun and view as it celebrates the interplay of light and shadow in the forest. To the north, stairs are contained in a thin wooden box stained black with a traditional Finnish pine tar coating. Narrow apertures in the otherwise solid dark wooden wall sharply focus the vibrant cropped views of the old growth fir trees at the edge of the deep forest.
Lightbox is an uncomplicated yet powerful gesture that enables one to view the subtlety and beauty of the site while providing comfort and pleasure in the constantly changing light of the forest.
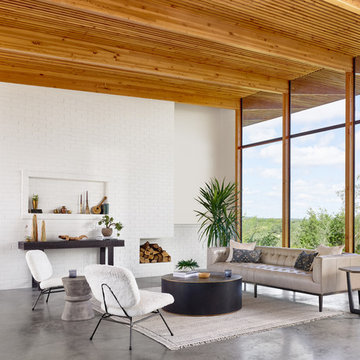
Modelo de salón para visitas abierto contemporáneo extra grande sin televisor con suelo de cemento, suelo beige y paredes blancas
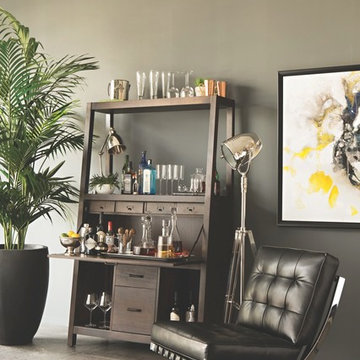
Ejemplo de salón cerrado vintage de tamaño medio sin chimenea y televisor con paredes grises y suelo de cemento
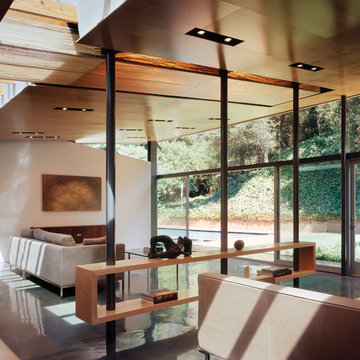
View from kitchen to living room & backyard with popped up roof beyond.
Diseño de salón abierto moderno de tamaño medio con paredes blancas y suelo de cemento
Diseño de salón abierto moderno de tamaño medio con paredes blancas y suelo de cemento
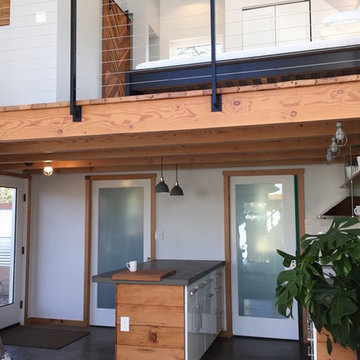
The sleeping loft sits above the kitchen and entry areas. Wood, concrete, glass, steel and natural light!
Diseño de salón pequeño con paredes blancas y suelo de cemento
Diseño de salón pequeño con paredes blancas y suelo de cemento
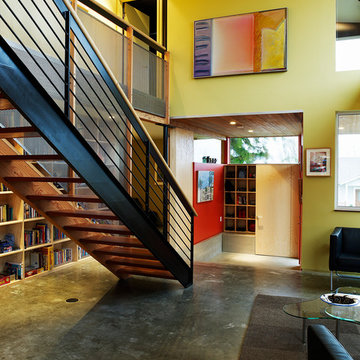
Tom Barwick
Imagen de salón abierto urbano pequeño con paredes amarillas y suelo de cemento
Imagen de salón abierto urbano pequeño con paredes amarillas y suelo de cemento
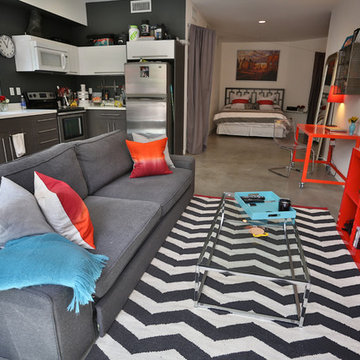
Tyler Mark Henderson
www.tylermarkhenderson.com
Imagen de salón abierto urbano pequeño con paredes blancas, suelo de cemento y televisor independiente
Imagen de salón abierto urbano pequeño con paredes blancas, suelo de cemento y televisor independiente
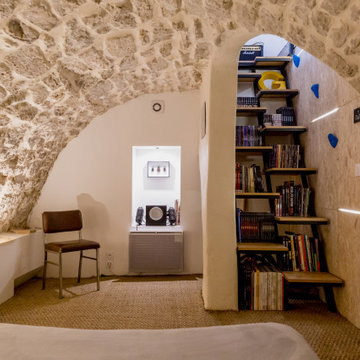
Ce salon épuré mais néanmoins chaleureux, a été réaménager dans un style industriel. L'aménagement intègre la pose d'un rail au plafond permettant de suspendre un sac de frappe et de le déplacer au travers de la pièce en fonction des besoins
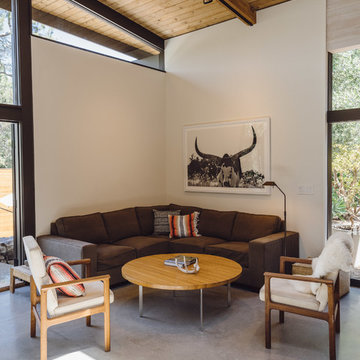
Paul Schefz
Modelo de salón abierto de estilo americano de tamaño medio sin televisor y chimenea con paredes blancas, suelo de cemento y suelo gris
Modelo de salón abierto de estilo americano de tamaño medio sin televisor y chimenea con paredes blancas, suelo de cemento y suelo gris
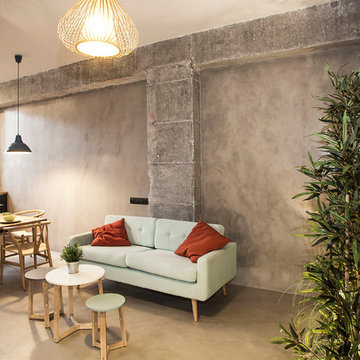
Microcemento FUTURCRET, Egue y Seta Interiosimo.
Ejemplo de salón tipo loft industrial pequeño sin chimenea con paredes grises, suelo gris y suelo de cemento
Ejemplo de salón tipo loft industrial pequeño sin chimenea con paredes grises, suelo gris y suelo de cemento
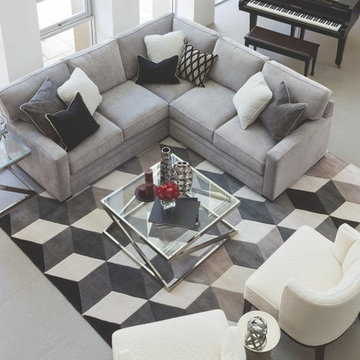
No matter how long the break lasts, everyone needs time to unwind. Find your seconds, minutes or hours of peace on our best-selling Axis sectional. Emboldened by a graphic hand-tufted rug, this crisp configuration makes the cut for comfort thanks to soft cushions in an even softer grey fabric. Retro accent chairs provide additional places to perch, while tables with tubular metal bases help synchronize this soulful space.
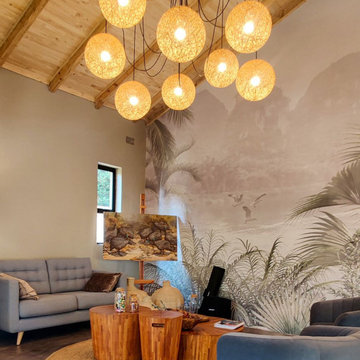
Rennovation of a cottage including new roofs, veranda expansion to include an existing tree and complete redesign of interior
Imagen de salón abierto y abovedado minimalista pequeño con suelo de cemento y suelo gris
Imagen de salón abierto y abovedado minimalista pequeño con suelo de cemento y suelo gris
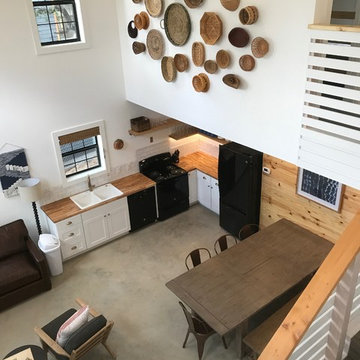
Diseño de salón abierto campestre de tamaño medio con paredes blancas, suelo de cemento, televisor colgado en la pared y suelo gris
319 ideas para salones con suelo de cemento
2
