Salones
Filtrar por
Presupuesto
Ordenar por:Popular hoy
81 - 100 de 319 fotos
Artículo 1 de 3
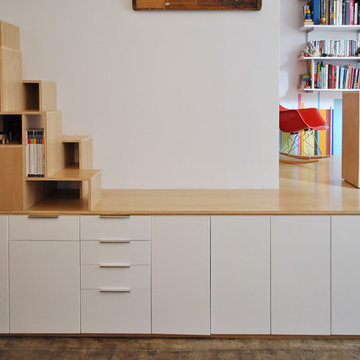
Modelo de biblioteca en casa tipo loft actual pequeña con suelo de cemento y pared multimedia
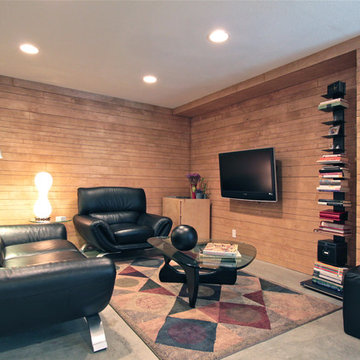
This project was the flagship project for First Lamp. It was designed and constructed by Kevin and Taylor as a testing ground for future collaboration. Since ownership, design, and construction were all represented between the two team members, this project communicates First Lamp’s position on architectural design better than any to date. Despite its small scale, it is the purest example of the type of work that First Lamp will produce in the future.
The space lies in the basement of a three story residential condominium building in Queen Anne. Nestled almost entirely below grade, natural light and views to the outside were impossible from the outset. Therefore, the primary goal of the design was to create a comfortable urban retreat that is isolated completely from the surrounding environment.
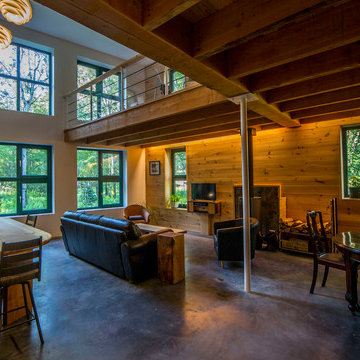
For this project, the goals were straight forward - a low energy, low maintenance home that would allow the "60 something couple” time and money to enjoy all their interests. Accessibility was also important since this is likely their last home. In the end the style is minimalist, but the raw, natural materials add texture that give the home a warm, inviting feeling.
The home has R-67.5 walls, R-90 in the attic, is extremely air tight (0.4 ACH) and is oriented to work with the sun throughout the year. As a result, operating costs of the home are minimal. The HVAC systems were chosen to work efficiently, but not to be complicated. They were designed to perform to the highest standards, but be simple enough for the owners to understand and manage.
The owners spend a lot of time camping and traveling and wanted the home to capture the same feeling of freedom that the outdoors offers. The spaces are practical, easy to keep clean and designed to create a free flowing space that opens up to nature beyond the large triple glazed Passive House windows. Built-in cubbies and shelving help keep everything organized and there is no wasted space in the house - Enough space for yoga, visiting family, relaxing, sculling boats and two home offices.
The most frequent comment of visitors is how relaxed they feel. This is a result of the unique connection to nature, the abundance of natural materials, great air quality, and the play of light throughout the house.
The exterior of the house is simple, but a striking reflection of the local farming environment. The materials are low maintenance, as is the landscaping. The siting of the home combined with the natural landscaping gives privacy and encourages the residents to feel close to local flora and fauna.
Photo Credit: Leon T. Switzer/Front Page Media Group
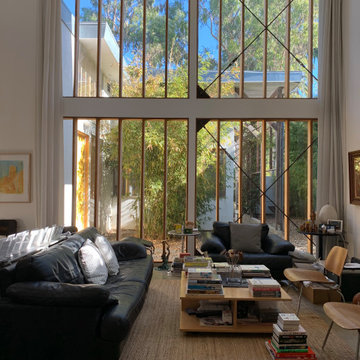
Ejemplo de salón tipo loft minimalista pequeño con paredes blancas, suelo de cemento, todas las chimeneas, marco de chimenea de yeso, suelo gris y bandeja
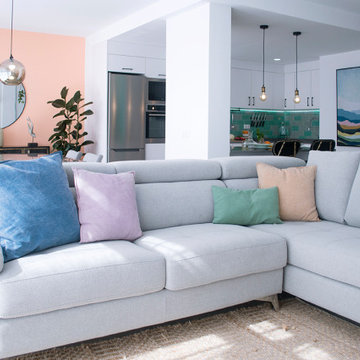
Proyecto de diseño y decoración del hogar por Noogar.
Un apartamento familiar moderno y elegante en Corralejo, Fuerteventura. Los clientes acababan de comprar esta propiedad y decidieron contactarme para ayudarlos a realizar la casa de sus sueños. La primera vez que visité la propiedad era como un lienzo en blanco e inmediatamente me di cuenta de su potencial. Diseñé todo el espacio para expandirlo drásticamente y supervisé todo el proceso de renovación. A pesar de su presupuesto limitado, logré transformar su propiedad en una casa funcional y elegante, tal como ellos la querían.
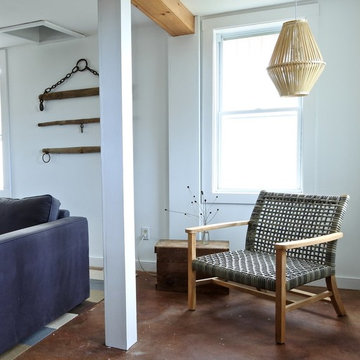
Jessica Fleming
Ejemplo de salón abierto de estilo de casa de campo de tamaño medio con paredes blancas, suelo de cemento, suelo marrón, todas las chimeneas y marco de chimenea de ladrillo
Ejemplo de salón abierto de estilo de casa de campo de tamaño medio con paredes blancas, suelo de cemento, suelo marrón, todas las chimeneas y marco de chimenea de ladrillo
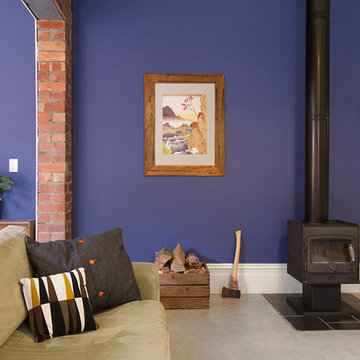
Photos by Andrew Wuttke
Diseño de salón abierto actual pequeño con paredes azules, estufa de leña y suelo de cemento
Diseño de salón abierto actual pequeño con paredes azules, estufa de leña y suelo de cemento
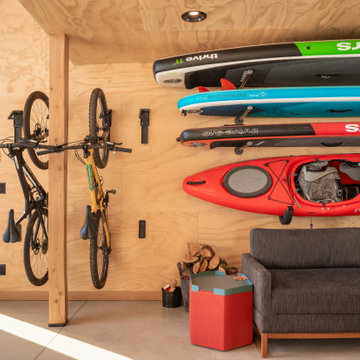
A place to store outdoor gear.
Foto de salón tipo loft minimalista pequeño sin televisor con suelo de cemento, estufa de leña, marco de chimenea de hormigón, suelo gris y madera
Foto de salón tipo loft minimalista pequeño sin televisor con suelo de cemento, estufa de leña, marco de chimenea de hormigón, suelo gris y madera
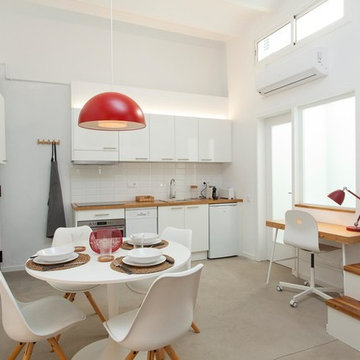
Reforma Low Cost para inversores.
Trabajamos con materiales de bajo coste y alta carga estética que nos permiten finalizar con un estilismo un espacio que antes era inhabitable.
Una vez reformado en un plazo de 2 meses podemos plantear un alquiler que le permite un retorno económico amplio a nuestro cliente
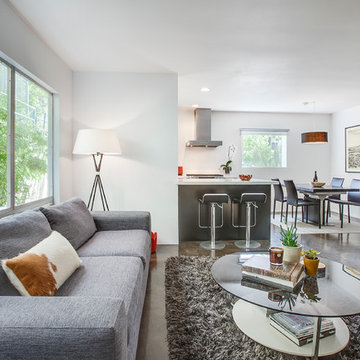
Luke Gibson
Diseño de salón tipo loft contemporáneo pequeño con paredes blancas y suelo de cemento
Diseño de salón tipo loft contemporáneo pequeño con paredes blancas y suelo de cemento
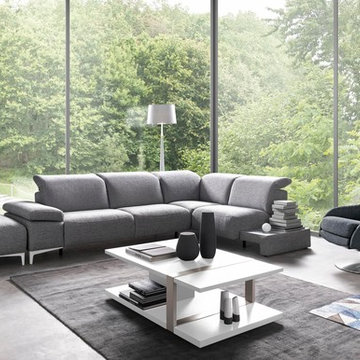
Setis integrates complementary pieces of furniture which combine the "crush" effect and contributes to "functional solutions" to facilitate the consumers life.
It is part of the distinction, it offers solutions of amenities for the greedy consumers of products which combine chic and features. The lacquered finish matches with fineness to materials such as glass and metal to affirm its aesthetic biases and thus highlight the key to differentiation.
The CONSOLE will seduce by its very contemporary look which integrates the mixtures of materials such as metal ans its lacquered part: the seduction asset for a total distinction.
The "arche" coffee table is built with white frame in particleboard. It combines simplicity and "graphic" code with an additional metal piece.
THE LIBERTA SOFA concept offers the same reversibility than the MODULA collection.
This modularity is in coherence with the positioning of the brand since it is based on the solutions of customizations and amenities following the idea of the Gautier furniture.
As for the design, the Liberta collection is based on a different aesthetic which translates as follow :
- A block base provides a generous optical comfort.
- A singularity and a design affirm on the feet (3 colors available chrome, white and taupe).
- A comfort when being used provided by a system of headrest and adjustable armrest.
THE BALANCE ARMCHAIR.
The armchair will not let you indifferent by its wrap around design which is in the current trends and by its well concealed tricks.
Truly "surprising", the foot rest is hidden under the seat without altering the design of the product.
The manual system has won the price of the innovation at the 2013 Cologne-fair : top of range mechanical.
Technical point :
- Adjustable headrest ( 4 levels ).
- Choice of colors for the foot ( chrome, white, taupe ).
- Manual relax : the footrest.
- 360 rotation.
-
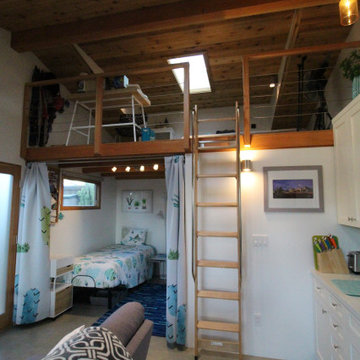
Living Room of Accessory Dwelling Unit (ADU) looking toward the bed space, entry and loft.
Ejemplo de salón abierto de estilo americano pequeño sin chimenea con paredes blancas, suelo de cemento, televisor colgado en la pared y suelo gris
Ejemplo de salón abierto de estilo americano pequeño sin chimenea con paredes blancas, suelo de cemento, televisor colgado en la pared y suelo gris
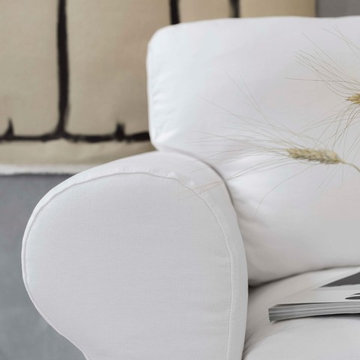
Bemz cover for IKEA Ektorp 3 seater sofa, without piping, fabric: Simply Linen Absolute White. Cushion covers, fabrics: Rosendal Pure Washed Linen Absolute White and Brera Lino Natural, Designer: Designers Guild.
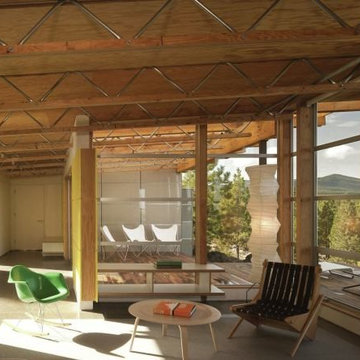
The owners desired a modest home that would enable them to experience the dual natures of the outdoors: intimate forest and sweeping views. The use of economical, pre-fabricated materials was seen as an opportunity to develop an expressive architecture.
The house is organized on a four-foot module, establishing a delicate rigor for the building and maximizing the use of pre-manufactured materials. A series of open web trusses are combined with dimensional wood framing to form broad overhangs. Plywood sheets spanning between the trusses are left exposed at the eaves. An insulated aluminum window system is attached to exposed laminated wood columns, creating an expansive yet economical wall of glass in the living spaces with mountain views. On the opposite side, support spaces and a children’s desk are located along the hallway.
A bridge clad in green fiber cement panels marks the entry. Visible through the front door is an angled yellow wall that opens to a protected outdoor space between the garage and living spaces, offering the first views of the mountain peaks. Living and sleeping spaces are arranged in a line, with a circulation corridor to the east.
The exterior is clad in pre-finished fiber cement panels that match the horizontal spacing of the window mullions, accentuating the linear nature of the structure. Two boxes clad in corrugated metal punctuate the east elevation. At the north end of the house, a deck extends into the landscape, providing a quiet place to enjoy the view.
Images by Nic LeHoux Photography
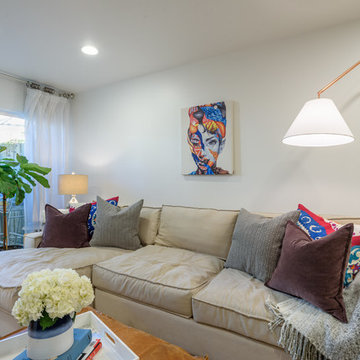
Ejemplo de salón abierto contemporáneo pequeño con paredes blancas, suelo de cemento, televisor independiente y suelo marrón
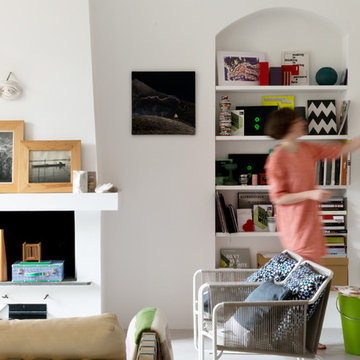
Marco Azzoni (foto) e Marta Meda (stylist)
Diseño de salón abierto urbano pequeño con paredes blancas, suelo de cemento, todas las chimeneas, marco de chimenea de yeso y suelo gris
Diseño de salón abierto urbano pequeño con paredes blancas, suelo de cemento, todas las chimeneas, marco de chimenea de yeso y suelo gris
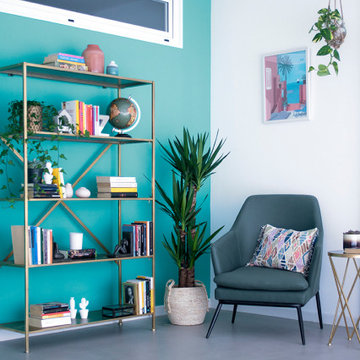
Proyecto de diseño y decoración del hogar por Noogar.
Un apartamento familiar moderno y elegante en Corralejo, Fuerteventura. Los clientes acababan de comprar esta propiedad y decidieron contactarme para ayudarlos a realizar la casa de sus sueños. La primera vez que visité la propiedad era como un lienzo en blanco e inmediatamente me di cuenta de su potencial. Diseñé todo el espacio para expandirlo drásticamente y supervisé todo el proceso de renovación. A pesar de su presupuesto limitado, logré transformar su propiedad en una casa funcional y elegante, tal como ellos la querían.
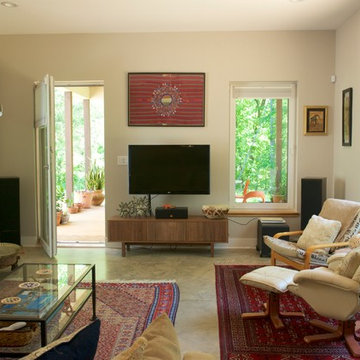
The living room end of the great room has immediate access to the screen porch on the east outside. Photo by Arielle Schechter, Architect.
Ejemplo de salón con rincón musical abierto moderno de tamaño medio con paredes grises, suelo de cemento, estufa de leña y televisor colgado en la pared
Ejemplo de salón con rincón musical abierto moderno de tamaño medio con paredes grises, suelo de cemento, estufa de leña y televisor colgado en la pared
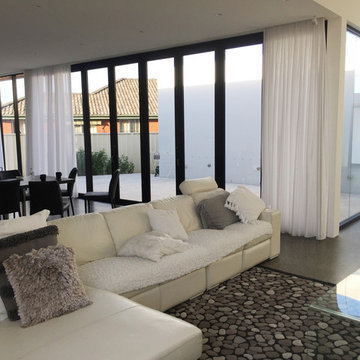
“..2 Bryant Avenue Fairfield West is a success story being one of the rare, wonderful collaborations between a great client, builder and architect, where the intention and result were to create a calm refined, modernist single storey home for a growing family and where attention to detail is evident.
Designed with Bauhaus principles in mind where architecture, technology and art unite as one and where the exemplification of the famed French early modernist Architect & painter Le Corbusier’s statement ‘machine for modern living’ is truly the result, the planning concept was to simply to wrap minimalist refined series of spaces around a large north-facing courtyard so that low-winter sun could enter the living spaces and provide passive thermal activation in winter and so that light could permeate the living spaces. The courtyard also importantly provides a visual centerpiece where outside & inside merge.
By providing solid brick walls and concrete floors, this thermal optimization is achieved with the house being cool in summer and warm in winter, making the home capable of being naturally ventilated and naturally heated. A large glass entry pivot door leads to a raised central hallway spine that leads to a modern open living dining kitchen wing. Living and bedrooms rooms are zoned separately, setting-up a spatial distinction where public vs private are working in unison, thereby creating harmony for this modern home. Spacious & well fitted laundry & bathrooms complement this home.
What cannot be understood in pictures & plans with this home, is the intangible feeling of peace, quiet and tranquility felt by all whom enter and dwell within it. The words serenity, simplicity and sublime often come to mind in attempting to describe it, being a continuation of many fine similar modernist homes by the sole practitioner Architect Ibrahim Conlon whom is a local Sydney Architect with a large tally of quality homes under his belt. The Architect stated that this house is best and purest example to date, as a true expression of the regionalist sustainable modern architectural principles he practises with.
Seeking to express the epoch of our time, this building remains a fine example of western Sydney early 21st century modernist suburban architecture that is a surprising relief…”
Kind regards
-----------------------------------------------------
Architect Ibrahim Conlon
Managing Director + Principal Architect
Nominated Responsible Architect under NSW Architect Act 2003
SEPP65 Qualified Designer under the Environmental Planning & Assessment Regulation 2000
M.Arch(UTS) B.A Arch(UTS) ADAD(CIT) AICOMOS RAIA
Chartered Architect NSW Registration No. 10042
Associate ICOMOS
M: 0404459916
E: ibrahim@iscdesign.com.au
O; Suite 1, Level 1, 115 Auburn Road Auburn NSW Australia 2144
W; www.iscdesign.com.au
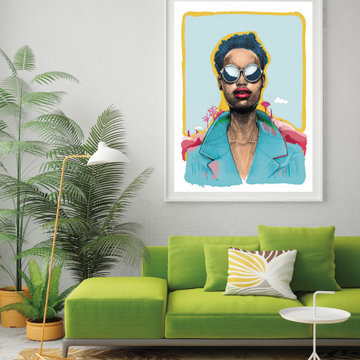
Obra Grafica de gran formato como protagonista de una de las estancias principales de la casa. La imagen de una reina del desierto nos transporta a un lugar lejano y armoniza con el entorno.
5