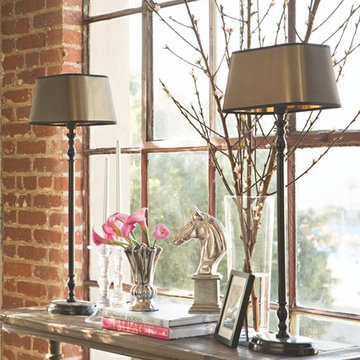319 ideas para salones con suelo de cemento
Filtrar por
Presupuesto
Ordenar por:Popular hoy
141 - 160 de 319 fotos
Artículo 1 de 3
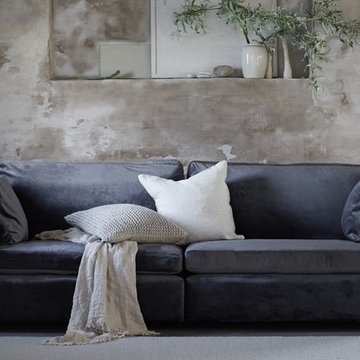
Bemz cover for IKEA Stockholm sofa, fabric: Simply Velvet Moleskin. Stylist and photographer: Daniella Witte.
Diseño de salón actual con paredes grises, suelo de cemento y suelo gris
Diseño de salón actual con paredes grises, suelo de cemento y suelo gris
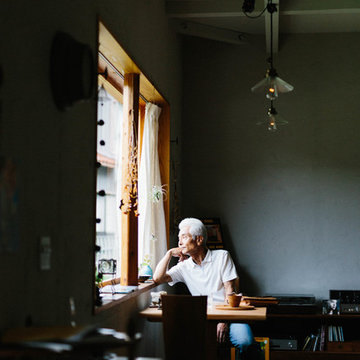
リビングの大きな窓からは、色とりどりの庭を眺めることができます。東向きの出窓なので、日中の陽射しが強くてもカーテンを閉めることなく庭を楽しむことができます。
Ejemplo de salón abierto minimalista pequeño sin televisor con paredes grises, suelo de cemento, estufa de leña, marco de chimenea de ladrillo y suelo gris
Ejemplo de salón abierto minimalista pequeño sin televisor con paredes grises, suelo de cemento, estufa de leña, marco de chimenea de ladrillo y suelo gris
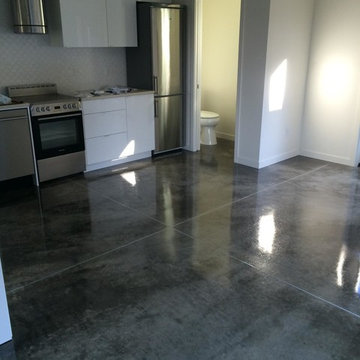
Diseño de salón abierto contemporáneo pequeño con suelo de cemento y paredes blancas
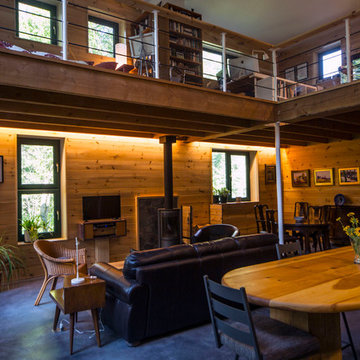
For this project, the goals were straight forward - a low energy, low maintenance home that would allow the "60 something couple” time and money to enjoy all their interests. Accessibility was also important since this is likely their last home. In the end the style is minimalist, but the raw, natural materials add texture that give the home a warm, inviting feeling.
The home has R-67.5 walls, R-90 in the attic, is extremely air tight (0.4 ACH) and is oriented to work with the sun throughout the year. As a result, operating costs of the home are minimal. The HVAC systems were chosen to work efficiently, but not to be complicated. They were designed to perform to the highest standards, but be simple enough for the owners to understand and manage.
The owners spend a lot of time camping and traveling and wanted the home to capture the same feeling of freedom that the outdoors offers. The spaces are practical, easy to keep clean and designed to create a free flowing space that opens up to nature beyond the large triple glazed Passive House windows. Built-in cubbies and shelving help keep everything organized and there is no wasted space in the house - Enough space for yoga, visiting family, relaxing, sculling boats and two home offices.
The most frequent comment of visitors is how relaxed they feel. This is a result of the unique connection to nature, the abundance of natural materials, great air quality, and the play of light throughout the house.
The exterior of the house is simple, but a striking reflection of the local farming environment. The materials are low maintenance, as is the landscaping. The siting of the home combined with the natural landscaping gives privacy and encourages the residents to feel close to local flora and fauna.
Photo Credit: Leon T. Switzer/Front Page Media Group
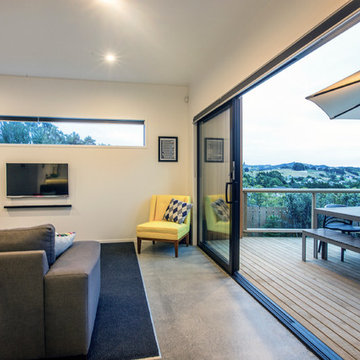
Marc Herbulot Photography
Modelo de salón abierto contemporáneo pequeño con suelo de cemento y televisor colgado en la pared
Modelo de salón abierto contemporáneo pequeño con suelo de cemento y televisor colgado en la pared
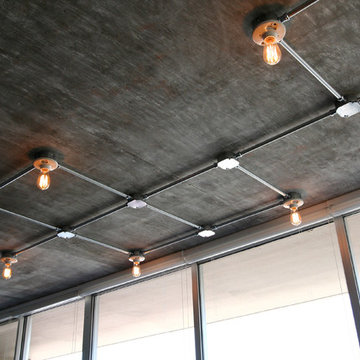
This custom lighting arrangement was created for the space. Simple materials and a modest budget still allow for creative design.
Diseño de salón abierto actual de tamaño medio sin chimenea con paredes grises y suelo de cemento
Diseño de salón abierto actual de tamaño medio sin chimenea con paredes grises y suelo de cemento
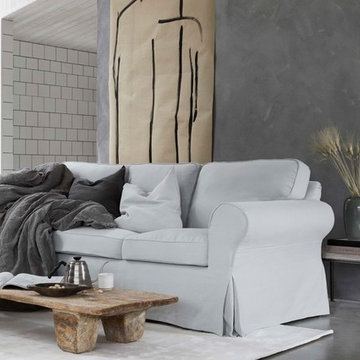
Bemz cover for IKEA Ektorp 3 seater sofa, fabric: Simply Linen Silver Grey. Cushion covers, fabrics: Rosendal Pure Washed Linen Medium Grey and Rosendal Pure Washed Linen Silver Grey.
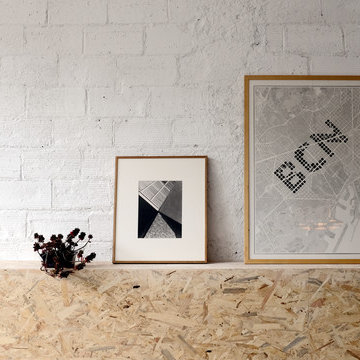
los materiales originales se dejaron en crudo, como el suelo y la estructura de hormigón, las paredes de ladrillo se pintaron de blanco y la intervención consistió en un forro de OSB formando una repisa/arrimadero donde se esconden todas las instalaciones de la reforma.

Félix13 www.felix13.fr
Modelo de salón abierto industrial pequeño con paredes blancas, suelo de cemento, estufa de leña, marco de chimenea de metal, televisor retractable y suelo gris
Modelo de salón abierto industrial pequeño con paredes blancas, suelo de cemento, estufa de leña, marco de chimenea de metal, televisor retractable y suelo gris
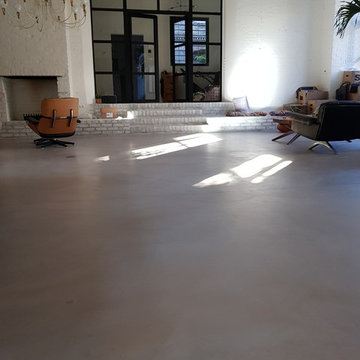
Sven Kunze
Foto de biblioteca en casa tipo loft minimalista grande con suelo de cemento y suelo beige
Foto de biblioteca en casa tipo loft minimalista grande con suelo de cemento y suelo beige
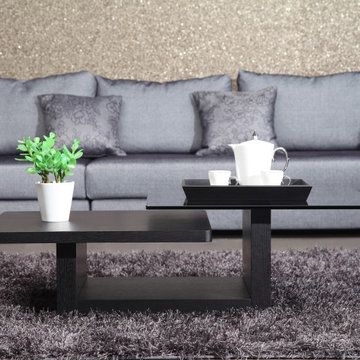
The Cisco Coffee Table can be finished in either high-gloss lacquer or combination natural wood veneers and PU painted finishes, The Cisco features a piece of gray glass top and perfectly wooden finished edges.
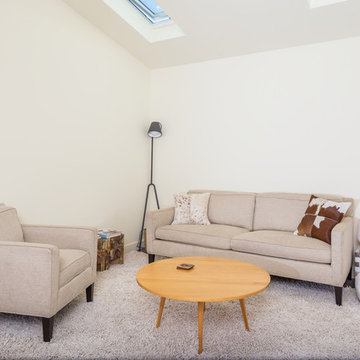
The living room with table, sofa, books.
Imagen de salón cerrado tradicional pequeño sin televisor con paredes blancas y suelo de cemento
Imagen de salón cerrado tradicional pequeño sin televisor con paredes blancas y suelo de cemento
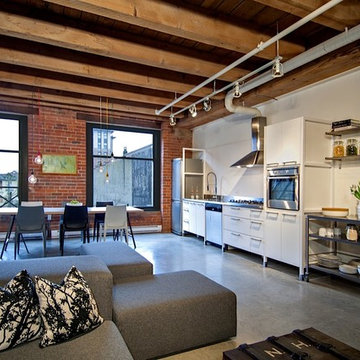
Open-plan industrial loft space in Gastown, Vancouver. The interior palette comprises of exposed brick, polished concrete floors and douglas fir beams. Vintage and contemporary furniture pieces, including the bespoke sofa piece, complement the raw shell.
design storey architects
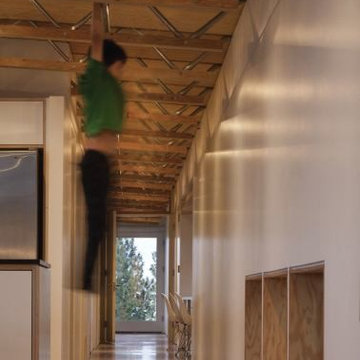
The owners desired a modest home that would enable them to experience the dual natures of the outdoors: intimate forest and sweeping views. The use of economical, pre-fabricated materials was seen as an opportunity to develop an expressive architecture.
The house is organized on a four-foot module, establishing a delicate rigor for the building and maximizing the use of pre-manufactured materials. A series of open web trusses are combined with dimensional wood framing to form broad overhangs. Plywood sheets spanning between the trusses are left exposed at the eaves. An insulated aluminum window system is attached to exposed laminated wood columns, creating an expansive yet economical wall of glass in the living spaces with mountain views. On the opposite side, support spaces and a children’s desk are located along the hallway.
A bridge clad in green fiber cement panels marks the entry. Visible through the front door is an angled yellow wall that opens to a protected outdoor space between the garage and living spaces, offering the first views of the mountain peaks. Living and sleeping spaces are arranged in a line, with a circulation corridor to the east.
The exterior is clad in pre-finished fiber cement panels that match the horizontal spacing of the window mullions, accentuating the linear nature of the structure. Two boxes clad in corrugated metal punctuate the east elevation. At the north end of the house, a deck extends into the landscape, providing a quiet place to enjoy the view.
Images by Nic LeHoux Photography
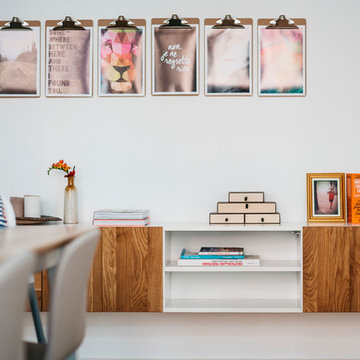
Auch bei der Einrichtung des Wohnzimmers fertigten wir individuell: Angelehnt an das zeitgenössische Design unseres Sideboards Varna wurde hier ein Hänge-Sideboard realisiert.
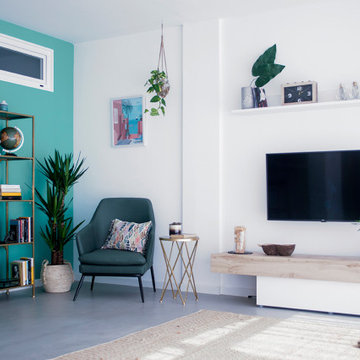
Proyecto de diseño y decoración del hogar por Noogar.
Un apartamento familiar moderno y elegante en Corralejo, Fuerteventura. Los clientes acababan de comprar esta propiedad y decidieron contactarme para ayudarlos a realizar la casa de sus sueños. La primera vez que visité la propiedad era como un lienzo en blanco e inmediatamente me di cuenta de su potencial. Diseñé todo el espacio para expandirlo drásticamente y supervisé todo el proceso de renovación. A pesar de su presupuesto limitado, logré transformar su propiedad en una casa funcional y elegante, tal como ellos la querían.
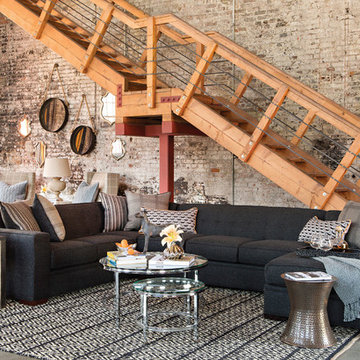
It doesn’t require a stretch of the imagination to imagine stretching across the Costello sectional. Thanks to a wide and inviting expanse, this sprawling crowd pleaser earns abundant accolades. A neat profile and streamlined design don’t hurt either, with sharp track arms, welted seams and grid tufting to keep this piece on its block feet. Mixing metals, the Astrid cocktail tables and Hourglass stool elevate the space with their magnetism.
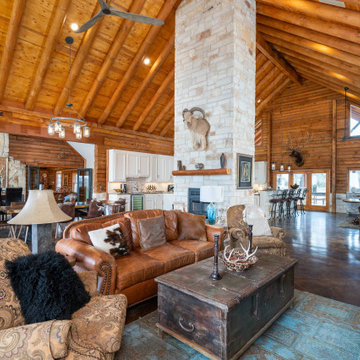
Imagen de salón abierto de estilo americano extra grande con suelo de cemento, estufa de leña, marco de chimenea de piedra, televisor independiente, suelo marrón, vigas vistas y madera
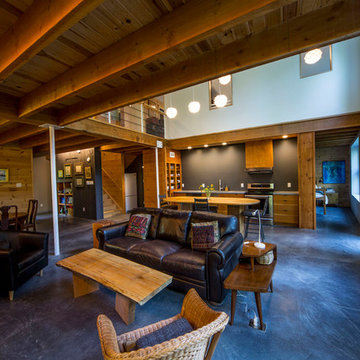
For this project, the goals were straight forward - a low energy, low maintenance home that would allow the "60 something couple” time and money to enjoy all their interests. Accessibility was also important since this is likely their last home. In the end the style is minimalist, but the raw, natural materials add texture that give the home a warm, inviting feeling.
The home has R-67.5 walls, R-90 in the attic, is extremely air tight (0.4 ACH) and is oriented to work with the sun throughout the year. As a result, operating costs of the home are minimal. The HVAC systems were chosen to work efficiently, but not to be complicated. They were designed to perform to the highest standards, but be simple enough for the owners to understand and manage.
The owners spend a lot of time camping and traveling and wanted the home to capture the same feeling of freedom that the outdoors offers. The spaces are practical, easy to keep clean and designed to create a free flowing space that opens up to nature beyond the large triple glazed Passive House windows. Built-in cubbies and shelving help keep everything organized and there is no wasted space in the house - Enough space for yoga, visiting family, relaxing, sculling boats and two home offices.
The most frequent comment of visitors is how relaxed they feel. This is a result of the unique connection to nature, the abundance of natural materials, great air quality, and the play of light throughout the house.
The exterior of the house is simple, but a striking reflection of the local farming environment. The materials are low maintenance, as is the landscaping. The siting of the home combined with the natural landscaping gives privacy and encourages the residents to feel close to local flora and fauna.
Photo Credit: Leon T. Switzer/Front Page Media Group
319 ideas para salones con suelo de cemento
8
