19.169 ideas para salones con suelo de baldosas de porcelana
Filtrar por
Presupuesto
Ordenar por:Popular hoy
101 - 120 de 19.169 fotos
Artículo 1 de 2
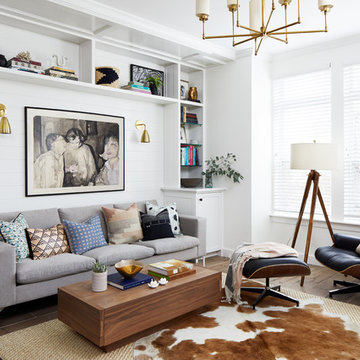
Photography: Stacy Zarin Goldberg
Ejemplo de salón con barra de bar abierto contemporáneo pequeño con paredes blancas, suelo de baldosas de porcelana y suelo marrón
Ejemplo de salón con barra de bar abierto contemporáneo pequeño con paredes blancas, suelo de baldosas de porcelana y suelo marrón

Emilio Collavino
Diseño de salón abierto actual extra grande sin chimenea y televisor con paredes grises, suelo de baldosas de porcelana y suelo gris
Diseño de salón abierto actual extra grande sin chimenea y televisor con paredes grises, suelo de baldosas de porcelana y suelo gris
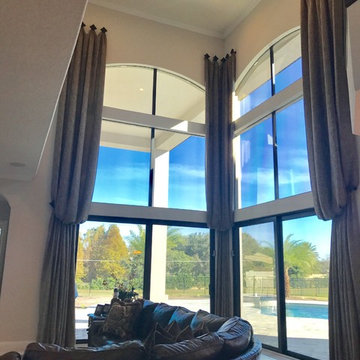
Diseño de salón para visitas cerrado tradicional renovado grande sin chimenea y televisor con paredes beige, suelo de baldosas de porcelana y suelo beige
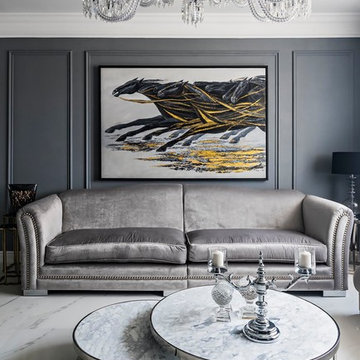
Андрей Волков
Foto de salón abierto actual de tamaño medio con paredes grises, suelo de baldosas de porcelana y suelo blanco
Foto de salón abierto actual de tamaño medio con paredes grises, suelo de baldosas de porcelana y suelo blanco

A glamorous living room in a regency inspired style with art deco influences. The silver-leafed barrel chairs were upholstered in a Romo cut velvet on the outside and midnight blue velvet on the front seat back and cushion. The acrylic and glass cocktail table with brass accents keeps the room feeling airy and modern. The mirrored center stair table by Bungalow 5 is just the right sparkle and glamour of Hollywood glamour. The room is anchored by the dramatic wallpaper's large scale geometric pattern of graphite gray and soft gold accents. The custom drapery is tailored and classic with it's contrasting tape and silver and acrylic hardware to tie in the colors and material accents of the room.

Modelo de salón para visitas abierto contemporáneo de tamaño medio con paredes blancas, suelo de baldosas de porcelana, chimenea de doble cara, televisor colgado en la pared y suelo marrón
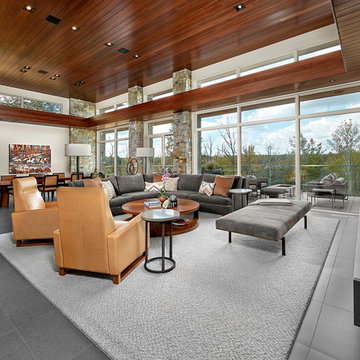
Diseño de salón abierto contemporáneo grande con paredes blancas, suelo de baldosas de porcelana, chimenea lineal, marco de chimenea de piedra, televisor colgado en la pared y suelo gris
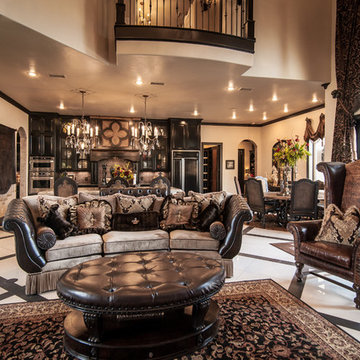
Diseño de salón para visitas abierto tradicional extra grande con paredes beige y suelo de baldosas de porcelana
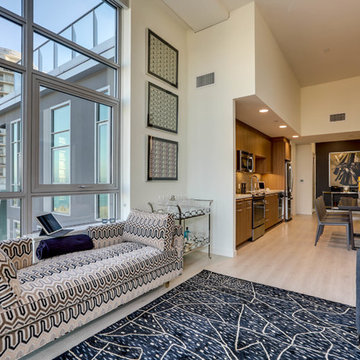
Peak Photography
Imagen de salón abierto contemporáneo de tamaño medio sin chimenea y televisor con paredes blancas y suelo de baldosas de porcelana
Imagen de salón abierto contemporáneo de tamaño medio sin chimenea y televisor con paredes blancas y suelo de baldosas de porcelana
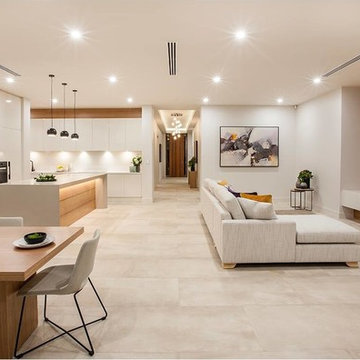
This superb new build by Lares Homes is a true example of modern design, allowing a unique style of architecture from the suburbs of California.
The California display home features Italia Ceramics #acustico collection creating a seamless elegance touch throughout the space.
California House on display at:
568 Fergusson Avenue, Craigburn Farm
Mon, Wed, Sat and Sun / 1.00pm to 4.30pm
www.lareshomes.com.au for location map.

This 5687 sf home was a major renovation including significant modifications to exterior and interior structural components, walls and foundations. Included were the addition of several multi slide exterior doors, windows, new patio cover structure with master deck, climate controlled wine room, master bath steam shower, 4 new gas fireplace appliances and the center piece- a cantilever structural steel staircase with custom wood handrail and treads.
A complete demo down to drywall of all areas was performed excluding only the secondary baths, game room and laundry room where only the existing cabinets were kept and refinished. Some of the interior structural and partition walls were removed. All flooring, counter tops, shower walls, shower pans and tubs were removed and replaced.
New cabinets in kitchen and main bar by Mid Continent. All other cabinetry was custom fabricated and some existing cabinets refinished. Counter tops consist of Quartz, granite and marble. Flooring is porcelain tile and marble throughout. Wall surfaces are porcelain tile, natural stacked stone and custom wood throughout. All drywall surfaces are floated to smooth wall finish. Many electrical upgrades including LED recessed can lighting, LED strip lighting under cabinets and ceiling tray lighting throughout.
The front and rear yard was completely re landscaped including 2 gas fire features in the rear and a built in BBQ. The pool tile and plaster was refinished including all new concrete decking.
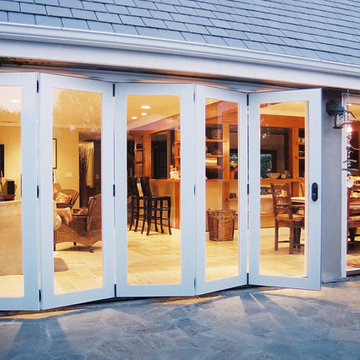
Lanai Doors are a beautiful alternative to sliding glass doors. Folding glass doors open completely to one side allowing for the living room & dining room to open up to the outside.
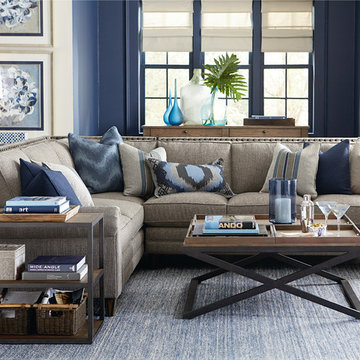
You won't feel blue in this living room! With light and blue accents, many different textures, and great use of natural lighting, this eclectic living room suits a traditional style.
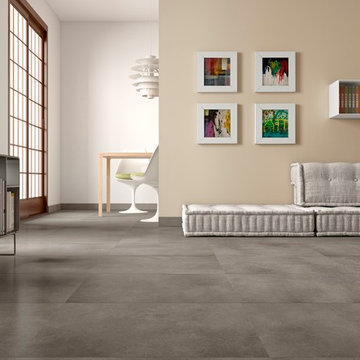
Denver Grey - Available at Ceramo Tiles
The Denver range replicates all the flakes and etchings of raw concrete while having all the technical advantages of porcelain.
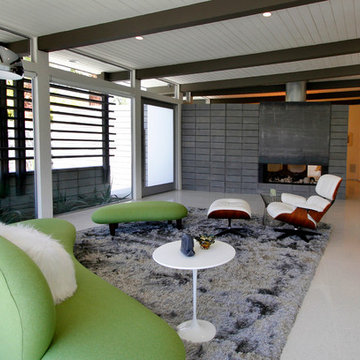
Modelo de salón abierto vintage de tamaño medio sin chimenea con paredes beige, suelo de baldosas de porcelana y televisor independiente
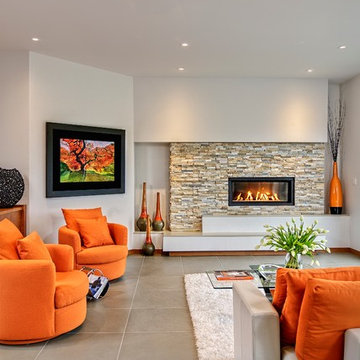
Daniel Wexler
Ejemplo de salón abierto actual de tamaño medio sin televisor con paredes blancas, chimenea lineal, marco de chimenea de piedra, suelo de baldosas de porcelana y suelo marrón
Ejemplo de salón abierto actual de tamaño medio sin televisor con paredes blancas, chimenea lineal, marco de chimenea de piedra, suelo de baldosas de porcelana y suelo marrón

PNW Modern living room with a tongue & groove ceiling detail, floor to ceiling windows and La Cantina doors that extend to the balcony. Bellevue, WA remodel on Lake Washington.

Photo By: John Granen
Ejemplo de salón abierto actual con paredes blancas, suelo de baldosas de porcelana, chimenea lineal, marco de chimenea de metal, televisor colgado en la pared y suelo gris
Ejemplo de salón abierto actual con paredes blancas, suelo de baldosas de porcelana, chimenea lineal, marco de chimenea de metal, televisor colgado en la pared y suelo gris

Marazzi Lounge14 Cosmopolitan 9 x 36 field tile and 12 x 24 Decorative Inlay on floor with 12 x 24 Strip Mosaic on wall. New from Marazzi 2014 and in stock at The Masonry Center. Photo courtesy of Marazzi USA.

An old style Florida home with small rooms was opened up to provide this amazing contemporary space with an airy indoor-outdoor living. French doors were added to the right side of the living area and the back wall was removed and replace with glass stacking doors to provide access to the fabulous Naples outdoors. Clean lines make this easy-care living home a perfect retreat from the cold northern winters.
19.169 ideas para salones con suelo de baldosas de porcelana
6