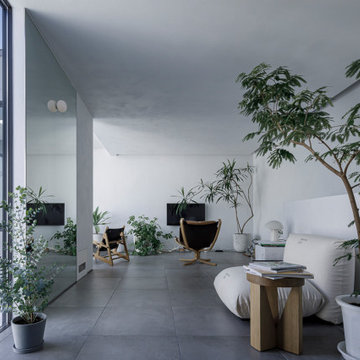19.169 ideas para salones con suelo de baldosas de porcelana
Filtrar por
Presupuesto
Ordenar por:Popular hoy
181 - 200 de 19.169 fotos
Artículo 1 de 2

The key living spaces of this mountainside house are nestled in an intimate proximity to a granite outcrop on one side while opening to expansive distant views on the other.
Situated at the top of a mountain in the Laurentians with a commanding view of the valley below; the architecture of this house was well situated to take advantage of the site. This discrete siting within the terrain ensures both privacy from a nearby road and a powerful connection to the rugged terrain and distant mountainscapes. The client especially likes to watch the changing weather moving through the valley from the long expanse of the windows. Exterior materials were selected for their tactile earthy quality which blends with the natural context. In contrast, the interior has been rendered in subtle simplicity to bring a sense of calm and serenity as a respite from busy urban life and to enjoy the inside as a non-competing continuation of nature’s drama outside. An open plan with prismatic spaces heightens the sense of order and lightness.
The interior was finished with a minimalist theme and all extraneous details that did not contribute to function were eliminated. The first principal room accommodates the entry, living and dining rooms, and the kitchen. The kitchen is very elegant because the main working components are in the pantry. The client, who loves to entertain, likes to do all of the prep and plating out of view of the guests. The master bedroom with the ensuite bath, wardrobe, and dressing room also has a stunning view of the valley. It features a his and her vanity with a generous curb-less shower stall and a soaker tub in the bay window. Through the house, the built-in cabinets, custom designed the bedroom furniture, minimalist trim detail, and carefully selected lighting; harmonize with the neutral palette chosen for all finishes. This ensures that the beauty of the surrounding nature remains the star performer.

Emilio Collavino
Ejemplo de salón para visitas abierto contemporáneo extra grande sin chimenea y televisor con suelo de baldosas de porcelana, suelo gris y alfombra
Ejemplo de salón para visitas abierto contemporáneo extra grande sin chimenea y televisor con suelo de baldosas de porcelana, suelo gris y alfombra

Zona living open con scala a vista. Gli elementi che compongono la scala sono: parapetto in vetro extrachiaro, scale in gres porcellanato effetto cemento e parete in gres porcellanata effetto cemento.
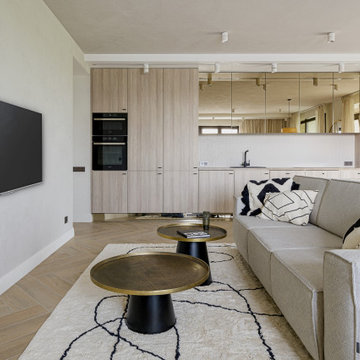
Кухня-гостиная с чилл зоной у окна.
Ejemplo de salón actual de tamaño medio con paredes grises, suelo de baldosas de porcelana, televisor colgado en la pared y suelo beige
Ejemplo de salón actual de tamaño medio con paredes grises, suelo de baldosas de porcelana, televisor colgado en la pared y suelo beige
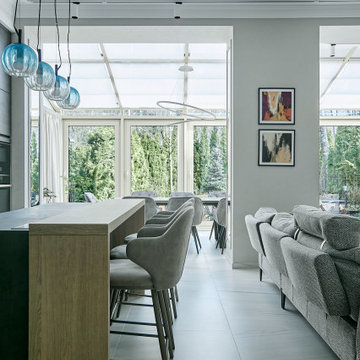
Imagen de salón abierto actual con paredes grises, suelo de baldosas de porcelana, suelo blanco y bandeja
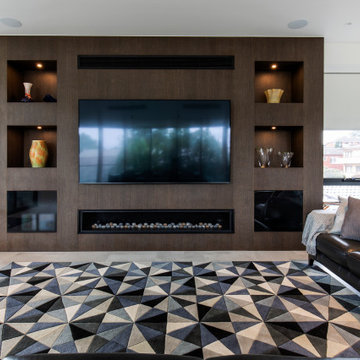
Modelo de salón para visitas abierto moderno extra grande con paredes blancas, suelo de baldosas de porcelana, todas las chimeneas, marco de chimenea de madera, pared multimedia y suelo gris

Modern rustic pool table installed in a client's lounge.
Imagen de salón cerrado minimalista grande con paredes blancas, suelo de baldosas de porcelana, televisor colgado en la pared, suelo negro y billar
Imagen de salón cerrado minimalista grande con paredes blancas, suelo de baldosas de porcelana, televisor colgado en la pared, suelo negro y billar
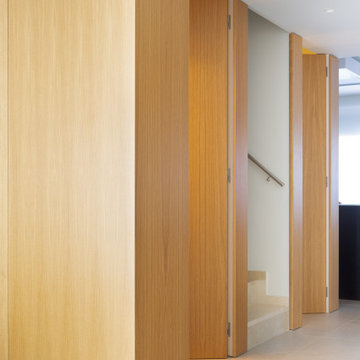
Modelo de biblioteca en casa abierta escandinava de tamaño medio con paredes blancas, suelo de baldosas de porcelana, televisor en una esquina y suelo beige
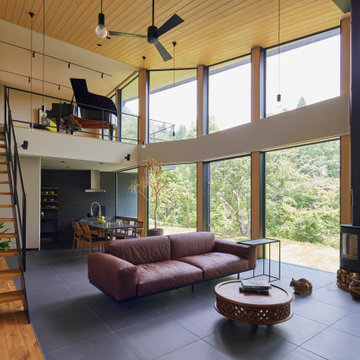
Diseño de salón cerrado actual con todas las chimeneas, marco de chimenea de baldosas y/o azulejos, suelo gris, madera, suelo de baldosas de porcelana y papel pintado
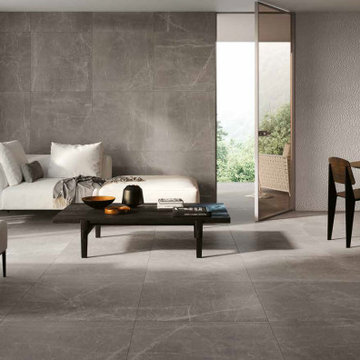
This modern living room has a grey stone look porcelain tile from the Blok Collection.This large format tile gives you the beauty of marble tile without the maintenance. There are many colors and styles available.
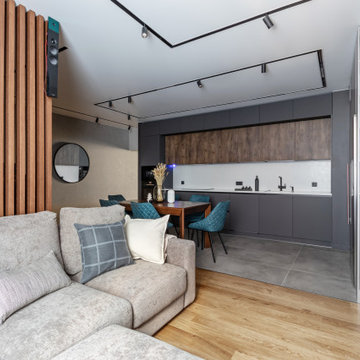
Гостиная
Дизайнер @svanberg.design
Фотограф @kris_pleer
Foto de biblioteca en casa abierta actual grande sin chimenea con paredes grises, suelo de baldosas de porcelana, televisor colgado en la pared y suelo gris
Foto de biblioteca en casa abierta actual grande sin chimenea con paredes grises, suelo de baldosas de porcelana, televisor colgado en la pared y suelo gris

Imagen de salón abierto moderno de tamaño medio con paredes blancas, suelo de baldosas de porcelana, chimenea de doble cara, marco de chimenea de hormigón, pared multimedia y suelo gris
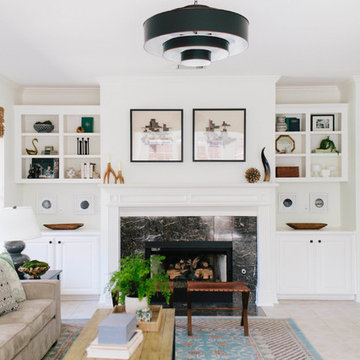
This room is off the kitchen and we made sure to include plenty of seating for entertaining.
Foto de salón abierto tradicional renovado grande con paredes blancas, suelo de baldosas de porcelana, todas las chimeneas, marco de chimenea de piedra y suelo beige
Foto de salón abierto tradicional renovado grande con paredes blancas, suelo de baldosas de porcelana, todas las chimeneas, marco de chimenea de piedra y suelo beige
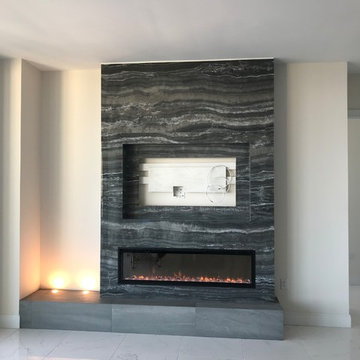
Downtown St. Petersburg linear fireplace featuring a Dimplex Ignite electric fireplace and sleek recessed TV.
Clad in Florim Magnum Large Format Porcelain Tile in a black onyx pattern.
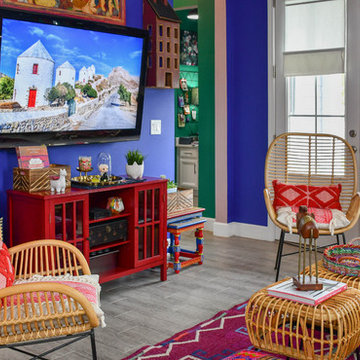
Bold, Eclectic, Tribal and modern Design. Bohemian fabric prints. West Elm, IKEA, World Market, Target,Pier1Imports, Anthropologie, Bennetto,
Photo credits by ©LunaSkyDemarco and ©Candela Creative Group, Inc.
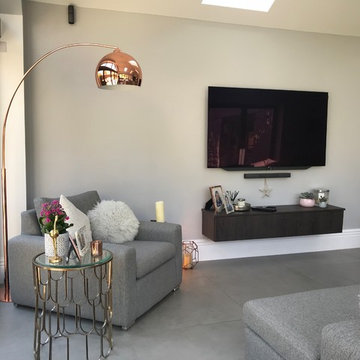
Simple, elegant furniture creates a clean and contemporary finish
Diseño de salón abierto minimalista pequeño con paredes grises, suelo de baldosas de porcelana, televisor colgado en la pared y suelo gris
Diseño de salón abierto minimalista pequeño con paredes grises, suelo de baldosas de porcelana, televisor colgado en la pared y suelo gris
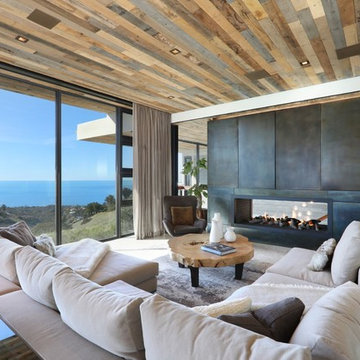
Modelo de salón para visitas abierto actual grande con chimenea de doble cara, suelo de baldosas de porcelana, marco de chimenea de metal, pared multimedia y suelo beige
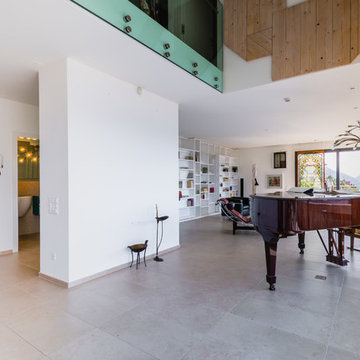
Zona living con doppia altezza e ampie vetrate con vista panoramica.
Modelo de salón con rincón musical abierto moderno extra grande con paredes blancas, suelo de baldosas de porcelana, televisor colgado en la pared y suelo gris
Modelo de salón con rincón musical abierto moderno extra grande con paredes blancas, suelo de baldosas de porcelana, televisor colgado en la pared y suelo gris

Living Room in detached garage apartment.
Photographer: Patrick Wong, Atelier Wong
Diseño de salón tipo loft de estilo americano pequeño con paredes grises, suelo de baldosas de porcelana, televisor colgado en la pared y suelo multicolor
Diseño de salón tipo loft de estilo americano pequeño con paredes grises, suelo de baldosas de porcelana, televisor colgado en la pared y suelo multicolor
19.169 ideas para salones con suelo de baldosas de porcelana
10
