194 ideas para salones con suelo de baldosas de porcelana y casetón
Filtrar por
Presupuesto
Ordenar por:Popular hoy
1 - 20 de 194 fotos
Artículo 1 de 3

Decorative Built-In Shelving with integrated LED lights to display artwork and collectibles.
Diseño de salón para visitas abierto actual de tamaño medio sin televisor con paredes blancas, suelo blanco, suelo de baldosas de porcelana y casetón
Diseño de salón para visitas abierto actual de tamaño medio sin televisor con paredes blancas, suelo blanco, suelo de baldosas de porcelana y casetón

We were very fortunate to collaborate with Janice who runs the Instagram account @ourhomeonthefold. Janice was on the look out for a new media wall fire and we provided our NERO 1500 1.5m wide electric fire with our REAL log fuel bed. Her husband got to work and but their own customer media wall to suit their space.
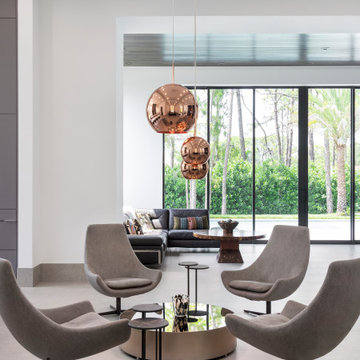
BUILD recently completed this five bedroom, six bath, four-car garage, two-story home designed by Stofft Cooney Architects. The floor to ceiling windows provide a wealth of natural light in to the home. Amazing details in the bathrooms, exceptional wall details, cozy little courtyard, and an open bar top in the kitchen provide a unique experience in this modern style home.

The focus wall is designed with lighted shelving and a linear electric fireplace. It includes popular shiplap behind the flat screen tv. The custom molding is the crowning touch. The mirror in the dining room was also created to reflect all the beautiful things
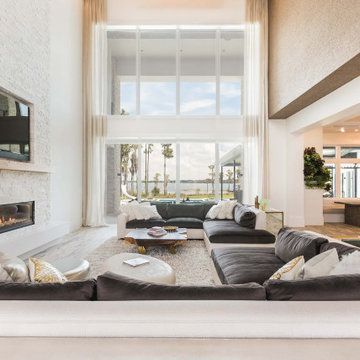
Modelo de salón abierto actual extra grande con paredes blancas, suelo de baldosas de porcelana, chimenea lineal, piedra de revestimiento, televisor colgado en la pared y casetón

Гостиная. Стены отделаны максимально лаконично: тонкие буазери и краска (Derufa), на полу — керамогранит Rex под мрамор. Диван, кожаные кресла: Arketipo. Cтеллажи: Hide by Shake. Люстра: Moooi. Настольная лампа: Smania. Композиционная доминанта зоны столовой — светильник Brand van Egmond. Эту зону акцентирует и кессонная конструкция на потолке. Обеденный стол, Cattelan Italia. Стулья, барные стулья, de Sede.

We remodel the entire room, and we did a custom-made Fireplace with custom shelving, custom lighting, and a custom mantel for the fireplace, we made the painting, flooring, ceiling, lighting, and overlook according to customer's requests and it exceed his expectation. (It was apart from a whole Home Remodeling Project) (it was apart from a whole Home Remodeling Project)
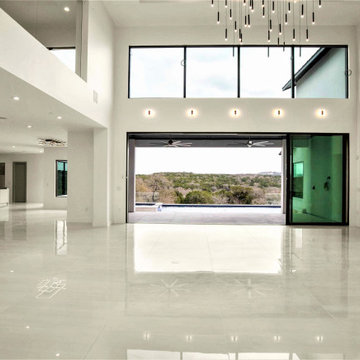
Great Room
Ejemplo de salón para visitas abierto moderno grande con paredes blancas, suelo de baldosas de porcelana, marco de chimenea de baldosas y/o azulejos, televisor colgado en la pared, suelo blanco, casetón y papel pintado
Ejemplo de salón para visitas abierto moderno grande con paredes blancas, suelo de baldosas de porcelana, marco de chimenea de baldosas y/o azulejos, televisor colgado en la pared, suelo blanco, casetón y papel pintado
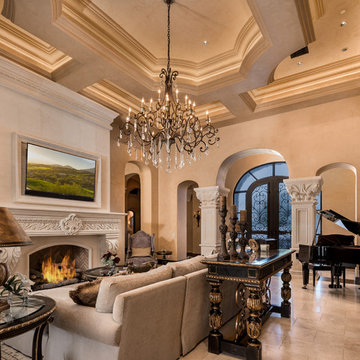
We love this formal living rooms coffered ceiling and the double entry doors.
Imagen de salón para visitas abierto mediterráneo extra grande con paredes beige, suelo de baldosas de porcelana, todas las chimeneas, marco de chimenea de piedra, pared multimedia, suelo beige y casetón
Imagen de salón para visitas abierto mediterráneo extra grande con paredes beige, suelo de baldosas de porcelana, todas las chimeneas, marco de chimenea de piedra, pared multimedia, suelo beige y casetón

The soaring living room ceilings in this Omaha home showcase custom designed bookcases, while a comfortable modern sectional sofa provides ample space for seating. The expansive windows highlight the beautiful rolling hills and greenery of the exterior. The grid design of the large windows is repeated again in the coffered ceiling design. Wood look tile provides a durable surface for kids and pets and also allows for radiant heat flooring to be installed underneath the tile. The custom designed marble fireplace completes the sophisticated look.
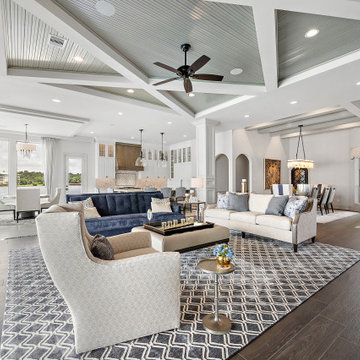
As part of this comprehensive renovation, the entire floor plan underwent a remarkable transformation. The kitchen, living room, and dining area were seamlessly integrated into an open layout, enhancing the sense of spaciousness and facilitating effortless entertaining.
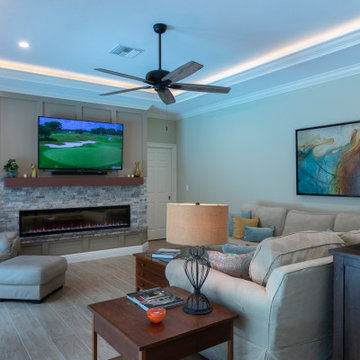
We added a 1300 sq ft addition that incorporated an in-law area and family gathering room
Modelo de salón cerrado de estilo americano de tamaño medio con paredes beige, suelo de baldosas de porcelana, chimeneas suspendidas, marco de chimenea de piedra, televisor colgado en la pared, suelo beige y casetón
Modelo de salón cerrado de estilo americano de tamaño medio con paredes beige, suelo de baldosas de porcelana, chimeneas suspendidas, marco de chimenea de piedra, televisor colgado en la pared, suelo beige y casetón

Ejemplo de salón con barra de bar abierto actual extra grande con paredes blancas, suelo de baldosas de porcelana, chimenea de doble cara, marco de chimenea de yeso, pared multimedia, suelo blanco y casetón
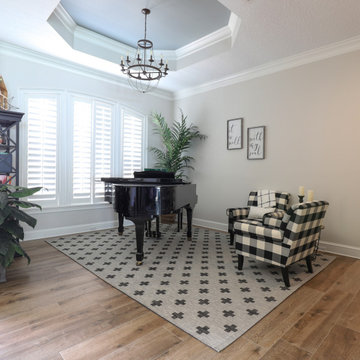
An avid piano player the dining room was repurposed to be the music room. The Grand piano finally got the attention it deserved.
Ejemplo de salón con rincón musical abierto campestre de tamaño medio con paredes beige, suelo de baldosas de porcelana, suelo marrón y casetón
Ejemplo de salón con rincón musical abierto campestre de tamaño medio con paredes beige, suelo de baldosas de porcelana, suelo marrón y casetón
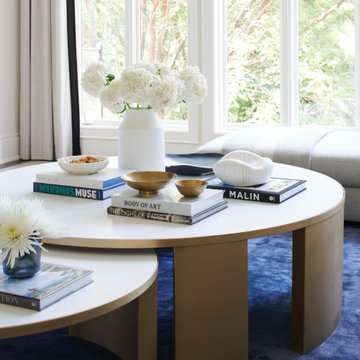
Modelo de salón tipo loft actual extra grande con paredes blancas, suelo de baldosas de porcelana, chimenea lineal, marco de chimenea de piedra, suelo beige y casetón
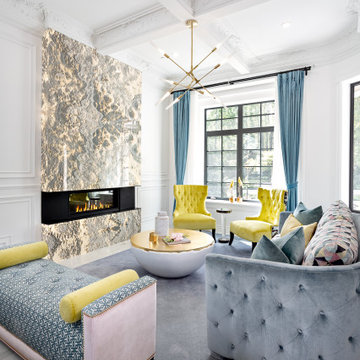
Imagen de salón abierto contemporáneo de tamaño medio con paredes blancas, suelo de baldosas de porcelana, chimenea lineal, marco de chimenea de piedra, suelo multicolor y casetón
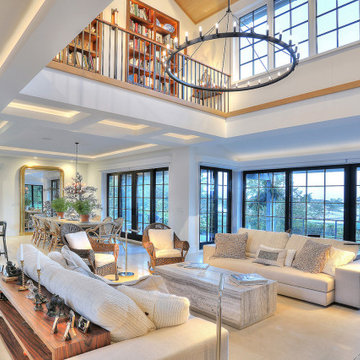
Ejemplo de biblioteca en casa abierta contemporánea grande con paredes blancas, suelo de baldosas de porcelana, marco de chimenea de piedra, suelo beige y casetón
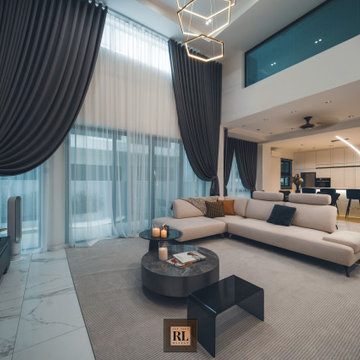
For a midcentury modern house as this, bright and clean design incorporated through open area from living to dining and dry kitchen creates atmosphere of sophistication and inspiration.
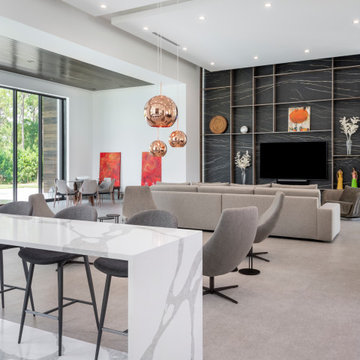
BUILD recently completed this five bedroom, six bath, four-car garage, two-story home designed by Stofft Cooney Architects. The floor to ceiling windows provide a wealth of natural light in to the home. Amazing details in the bathrooms, exceptional wall details, cozy little courtyard, and an open bar top in the kitchen provide a unique experience in this modern style home.

Beautiful and interesting are a perfect combination
Imagen de salón para visitas abierto contemporáneo de tamaño medio con paredes blancas, suelo de baldosas de porcelana, suelo blanco, casetón y madera
Imagen de salón para visitas abierto contemporáneo de tamaño medio con paredes blancas, suelo de baldosas de porcelana, suelo blanco, casetón y madera
194 ideas para salones con suelo de baldosas de porcelana y casetón
1