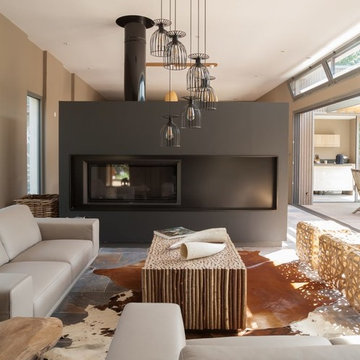14.893 ideas para salones con paredes marrones y parades naranjas
Filtrar por
Presupuesto
Ordenar por:Popular hoy
61 - 80 de 14.893 fotos
Artículo 1 de 3

Perched on a hilltop high in the Myacama mountains is a vineyard property that exists off-the-grid. This peaceful parcel is home to Cornell Vineyards, a winery known for robust cabernets and a casual ‘back to the land’ sensibility. We were tasked with designing a simple refresh of two existing buildings that dually function as a weekend house for the proprietor’s family and a platform to entertain winery guests. We had fun incorporating our client’s Asian art and antiques that are highlighted in both living areas. Paired with a mix of neutral textures and tones we set out to create a casual California style reflective of its surrounding landscape and the winery brand.
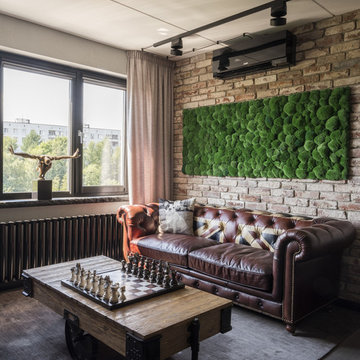
Фотограф Дина Александрова, Стилист Александра Пыленкова
Foto de salón abierto urbano con paredes marrones y suelo de madera oscura
Foto de salón abierto urbano con paredes marrones y suelo de madera oscura
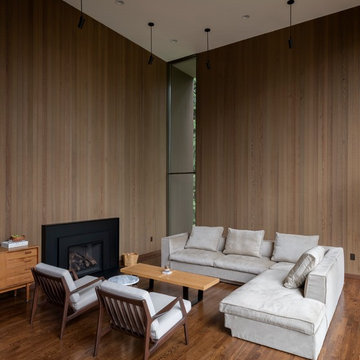
Foto de salón para visitas abierto contemporáneo con paredes marrones, chimenea lineal, suelo de madera oscura y suelo marrón
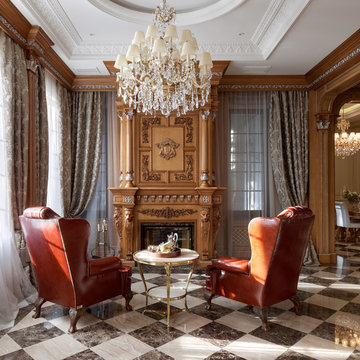
Imagen de salón tradicional con paredes marrones, todas las chimeneas, marco de chimenea de madera y suelo multicolor
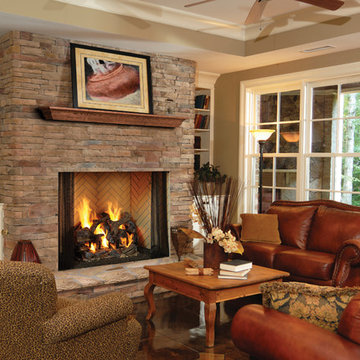
Ejemplo de salón para visitas abierto clásico grande sin televisor con paredes marrones, todas las chimeneas y marco de chimenea de piedra
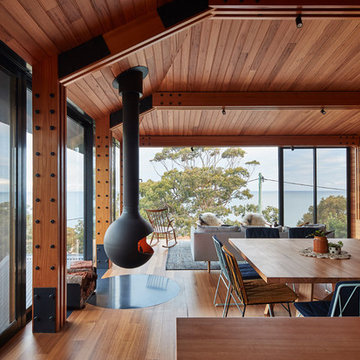
Dorman House, Austin Maynard Architects
Photo: Peter Bennetts
Modelo de salón abierto contemporáneo con paredes marrones, suelo de madera en tonos medios, chimeneas suspendidas, televisor colgado en la pared y suelo marrón
Modelo de salón abierto contemporáneo con paredes marrones, suelo de madera en tonos medios, chimeneas suspendidas, televisor colgado en la pared y suelo marrón
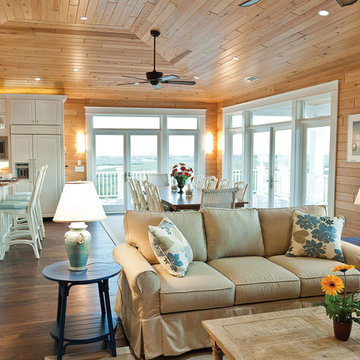
When a North Carolina family was looking to build a vacation home by the shore, they wanted it to last for generations to come. They knew building in coastal areas posed certain challenges: hurricane force winds, high humidity, corrosive salt air, driving rain, and more. This waterfront property needed to be able to withstand the harshest coastal conditions, while meeting the needs of the energy-conscious owners. High-performance glass was a necessity, but the home also had to have a distinct look in which simulated divided lites were used to achieve a very specific architectural style.
The perfect combination of beauty and strength, IMPACT products from Integrity allowed the builders to meet all the job requirements. They also created a finished product worthy of award-winning accolades. Integrity IMPACT windows and patio doors offer Impact Zone 3 rated performance for coastal applications. Multi-point locking systems offered additional stability and security. Energy-efficient, high-performance glass helped make this home 44% more efficient to operate. “Integrity is a durable and beautiful component of a new home. Their products are strong and yet visually pleasing. The options allow for the ability to customize the look to fit different architectural styles while being consistent in performance,” said Luke Perisich of Blue Sky Building Company. Integrity windows are built tougher, last longer, and protect better.
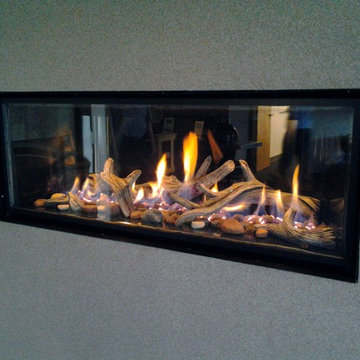
Give timeless classics a fresh take with this inviting FullView Modern Linear fireplace
Foto de salón cerrado minimalista de tamaño medio sin televisor con paredes marrones, moqueta, todas las chimeneas y marco de chimenea de metal
Foto de salón cerrado minimalista de tamaño medio sin televisor con paredes marrones, moqueta, todas las chimeneas y marco de chimenea de metal
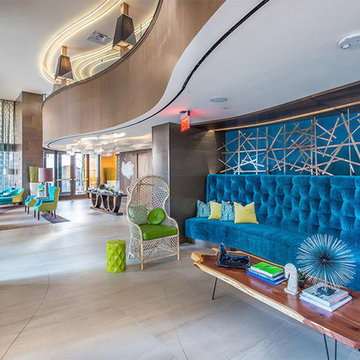
Serpentine curved, velvet banquette with deep tufted back.
Diseño de salón tipo loft minimalista grande con paredes marrones
Diseño de salón tipo loft minimalista grande con paredes marrones

Imagen de salón abierto contemporáneo extra grande sin televisor con todas las chimeneas, marco de chimenea de baldosas y/o azulejos, paredes marrones, suelo de baldosas de porcelana y suelo gris
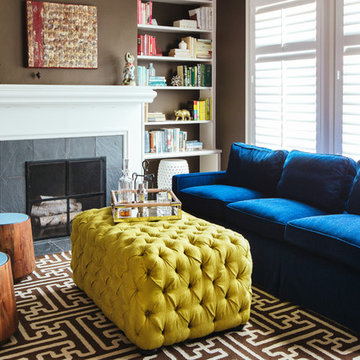
Colin Price Photography
Imagen de salón para visitas cerrado clásico renovado de tamaño medio con paredes marrones, todas las chimeneas, marco de chimenea de piedra y suelo de madera oscura
Imagen de salón para visitas cerrado clásico renovado de tamaño medio con paredes marrones, todas las chimeneas, marco de chimenea de piedra y suelo de madera oscura
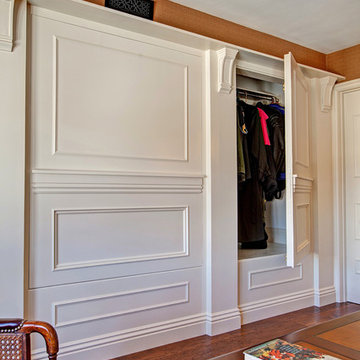
1st Place
Specialty Design
Tatiana Machado-Rosas, Allied Member ASID
Jackson Design and Remodeling
Modelo de salón para visitas cerrado clásico de tamaño medio con paredes marrones y suelo de madera en tonos medios
Modelo de salón para visitas cerrado clásico de tamaño medio con paredes marrones y suelo de madera en tonos medios
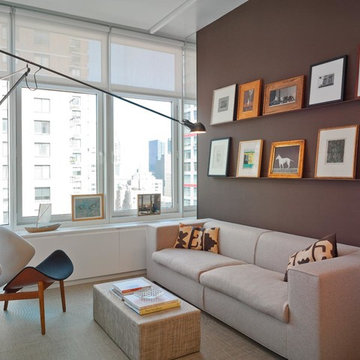
Adrian Wilson
Diseño de salón contemporáneo con paredes marrones
Diseño de salón contemporáneo con paredes marrones
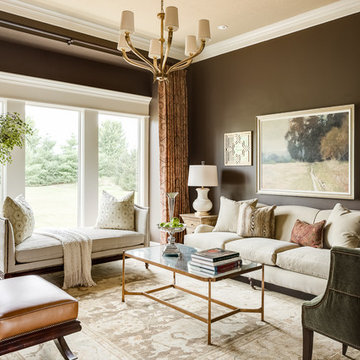
Imagen de salón para visitas cerrado tradicional de tamaño medio sin chimenea y televisor con paredes marrones y suelo de madera en tonos medios
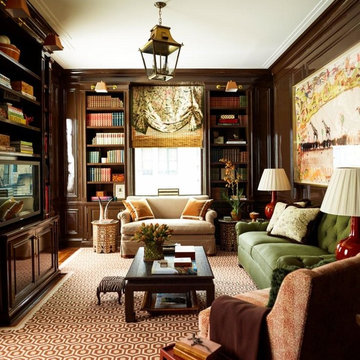
This room is lined with panels and integrated mill-work in a Transitional Deco style. The surfaces are lacquered in a high gloss chocolate brown. Interior design by Ashley Whittaker.
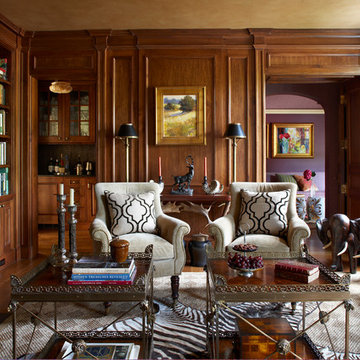
Modelo de biblioteca en casa cerrada clásica con paredes marrones, suelo de madera en tonos medios, todas las chimeneas y marco de chimenea de piedra

This Country Manor was designed with the clients' love of everything "Old England" in mind. Attention to detail and extraordinary craftsmanship, as well as the incorporation of state of the art amenities, were required to make this couple's dream home a reality.
www.press1photos.com
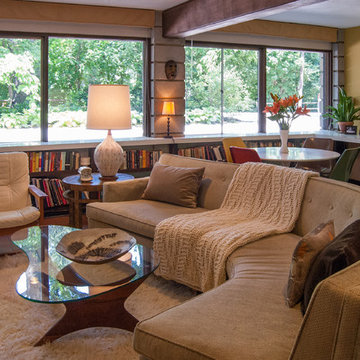
The sunken den, off of the foyer, receives abundant light from a bank of windows. This portion of the home was added on in 1968 after the original owners requested more space to accommodate their growing family.
Bobbie found the 1950's sofa second-hand for $10, and had it reupholstered. She chose Crypton fabric as a means to save the sofa from the cats' claws, which means that not only will the style remain timeless, but the sofa itself will always look like new.
Cocktail Table, vintage Adrian Pearsall
Adrienne DeRosa Photography © 2013 Houzz

Tod Swiecichowski
Diseño de salón para visitas abierto de estilo de casa de campo grande sin televisor con todas las chimeneas, paredes marrones, suelo de madera oscura, marco de chimenea de piedra y suelo marrón
Diseño de salón para visitas abierto de estilo de casa de campo grande sin televisor con todas las chimeneas, paredes marrones, suelo de madera oscura, marco de chimenea de piedra y suelo marrón
14.893 ideas para salones con paredes marrones y parades naranjas
4
