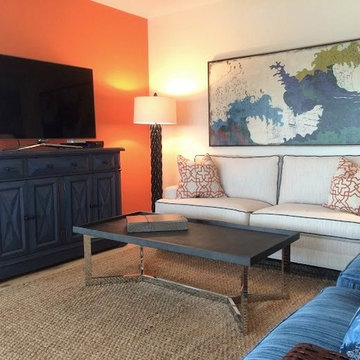1.780 ideas para salones con parades naranjas
Filtrar por
Presupuesto
Ordenar por:Popular hoy
1 - 20 de 1780 fotos
Artículo 1 de 2
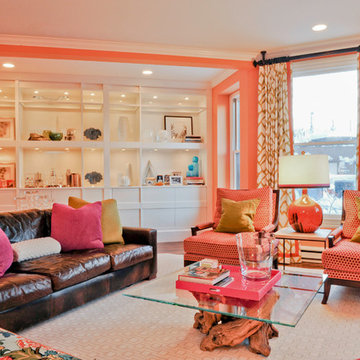
Bright colors add cheer to the open living room, carrying orange from the banquet accented with pops of pink, green all resting on a neutral brown leather couch.
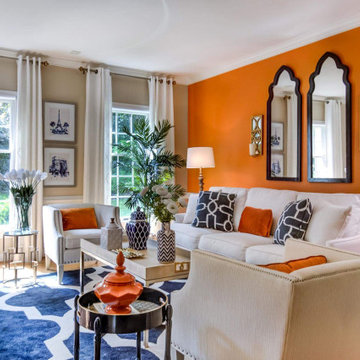
Ejemplo de salón tradicional renovado con parades naranjas y suelo de madera en tonos medios
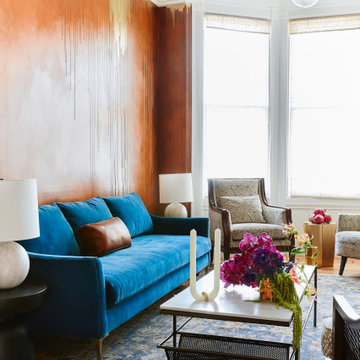
Diseño de salón para visitas cerrado ecléctico de tamaño medio sin chimenea y televisor con parades naranjas y suelo de madera en tonos medios
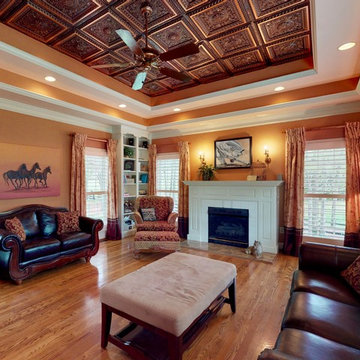
The den features built-in bookshelves and double tray backlit ceiling with faux antique copper tin that accents the ceiling.
Imagen de salón para visitas cerrado de tamaño medio con parades naranjas, suelo de madera clara, todas las chimeneas y marco de chimenea de madera
Imagen de salón para visitas cerrado de tamaño medio con parades naranjas, suelo de madera clara, todas las chimeneas y marco de chimenea de madera
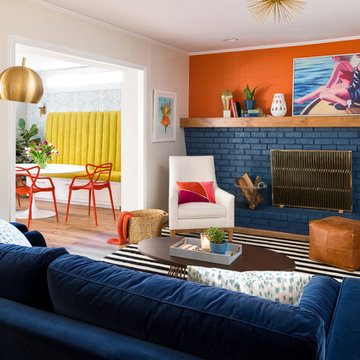
Cati Teague Photography for Gina Sims Designs
Imagen de salón cerrado ecléctico sin televisor con suelo de madera clara, todas las chimeneas, marco de chimenea de ladrillo y parades naranjas
Imagen de salón cerrado ecléctico sin televisor con suelo de madera clara, todas las chimeneas, marco de chimenea de ladrillo y parades naranjas
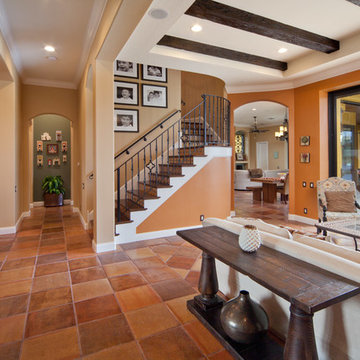
Ejemplo de salón para visitas abierto mediterráneo grande sin televisor con parades naranjas, suelo de baldosas de terracota, todas las chimeneas y marco de chimenea de baldosas y/o azulejos
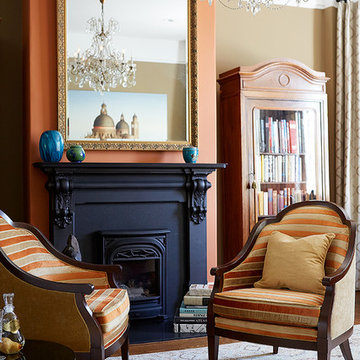
Liz Daly Photography for Maquette Interior Design
Modelo de salón grande con parades naranjas y todas las chimeneas
Modelo de salón grande con parades naranjas y todas las chimeneas
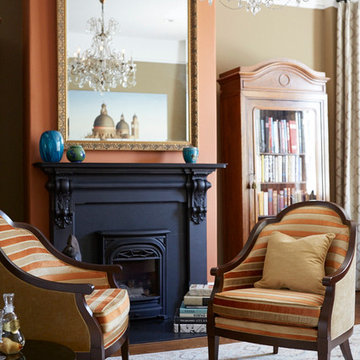
Liz Daly
Modelo de salón para visitas cerrado clásico de tamaño medio sin televisor con parades naranjas, suelo de madera en tonos medios, todas las chimeneas y marco de chimenea de metal
Modelo de salón para visitas cerrado clásico de tamaño medio sin televisor con parades naranjas, suelo de madera en tonos medios, todas las chimeneas y marco de chimenea de metal
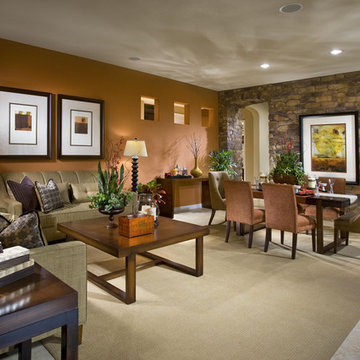
Imagen de salón para visitas abierto actual de tamaño medio sin chimenea con parades naranjas, suelo de baldosas de cerámica, suelo beige y piedra
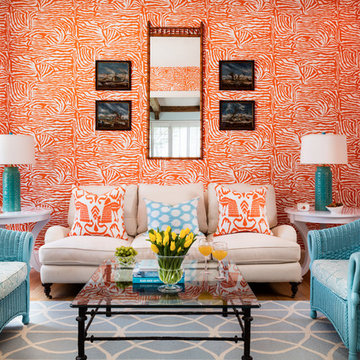
This lively living room has vibrant orange walls that commingle with blue accent chairs. A vertical mirror above the comfortable white sofa provides a visual focal point.

Lincoln Barbour
Modelo de salón abierto retro de tamaño medio con parades naranjas, televisor colgado en la pared, todas las chimeneas y marco de chimenea de ladrillo
Modelo de salón abierto retro de tamaño medio con parades naranjas, televisor colgado en la pared, todas las chimeneas y marco de chimenea de ladrillo
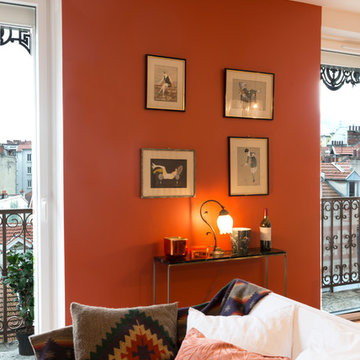
Sandrine Rivière
Ejemplo de salón para visitas abierto clásico renovado grande sin chimenea con parades naranjas, suelo de madera en tonos medios y televisor colgado en la pared
Ejemplo de salón para visitas abierto clásico renovado grande sin chimenea con parades naranjas, suelo de madera en tonos medios y televisor colgado en la pared
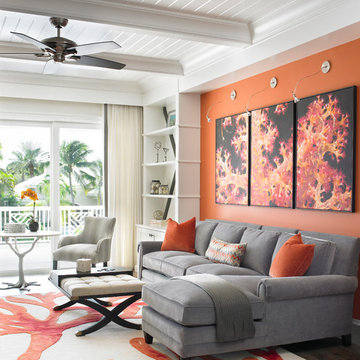
Imagen de salón abierto tradicional renovado con parades naranjas y suelo de madera oscura
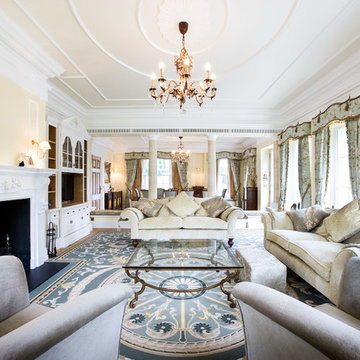
Ejemplo de salón para visitas abierto tradicional de tamaño medio con parades naranjas, suelo de madera clara, todas las chimeneas y pared multimedia

A modern home in The Hamptons with some pretty unique features! Warm and cool colors adorn the interior, setting off different moods in each room. From the moody burgundy-colored TV room to the refreshing and modern living room, every space a style of its own.
We integrated a unique mix of elements, including wooden room dividers, slate tile flooring, and concrete tile walls. This unusual pairing of materials really came together to produce a stunning modern-contemporary design.
Artwork & one-of-a-kind lighting were also utilized throughout the home for dramatic effects. The outer-space artwork in the dining area is a perfect example of how we were able to keep the home minimal but powerful.
Project completed by New York interior design firm Betty Wasserman Art & Interiors, which serves New York City, as well as across the tri-state area and in The Hamptons.
For more about Betty Wasserman, click here: https://www.bettywasserman.com/
To learn more about this project, click here: https://www.bettywasserman.com/spaces/bridgehampton-modern/

Working with a long time resident, creating a unified look out of the varied styles found in the space while increasing the size of the home was the goal of this project.
Both of the home’s bathrooms were renovated to further the contemporary style of the space, adding elements of color as well as modern bathroom fixtures. Further additions to the master bathroom include a frameless glass door enclosure, green wall tiles, and a stone bar countertop with wall-mounted faucets.
The guest bathroom uses a more minimalistic design style, employing a white color scheme, free standing sink and a modern enclosed glass shower.
The kitchen maintains a traditional style with custom white kitchen cabinets, a Carrera marble countertop, banquet seats and a table with blue accent walls that add a splash of color to the space.

Dane and his team were originally hired to shift a few rooms around when the homeowners' son left for college. He created well-functioning spaces for all, spreading color along the way. And he didn't waste a thing.
Project designed by Boston interior design studio Dane Austin Design. They serve Boston, Cambridge, Hingham, Cohasset, Newton, Weston, Lexington, Concord, Dover, Andover, Gloucester, as well as surrounding areas.
For more about Dane Austin Design, click here: https://daneaustindesign.com/
To learn more about this project, click here:
https://daneaustindesign.com/south-end-brownstone
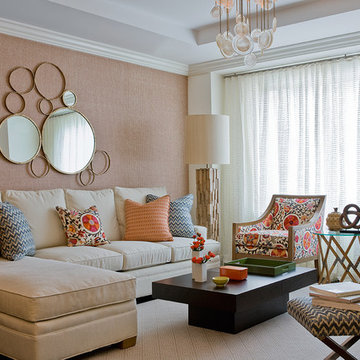
Michael J. Lee
Imagen de salón para visitas cerrado tradicional renovado grande sin chimenea y televisor con parades naranjas y suelo de madera oscura
Imagen de salón para visitas cerrado tradicional renovado grande sin chimenea y televisor con parades naranjas y suelo de madera oscura
1.780 ideas para salones con parades naranjas
1
