296 ideas para salones con parades naranjas y suelo marrón
Filtrar por
Presupuesto
Ordenar por:Popular hoy
1 - 20 de 296 fotos
Artículo 1 de 3

We are delighted to reveal our recent ‘House of Colour’ Barnes project.
We had such fun designing a space that’s not just aesthetically playful and vibrant, but also functional and comfortable for a young family. We loved incorporating lively hues, bold patterns and luxurious textures. What a pleasure to have creative freedom designing interiors that reflect our client’s personality.
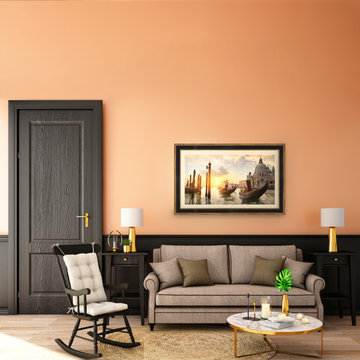
Shown here is our Black and Gold style frame on a Samsung The Frame television. Affordably priced from $299 and specially made for Samsung The Frame TVs.
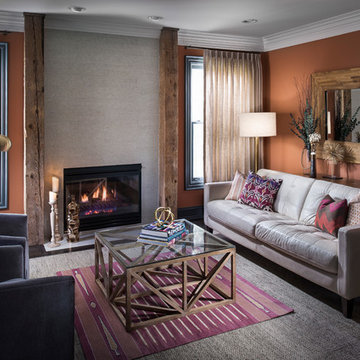
Foto de salón cerrado tradicional renovado de tamaño medio sin televisor con parades naranjas, todas las chimeneas, suelo de madera oscura, marco de chimenea de yeso y suelo marrón
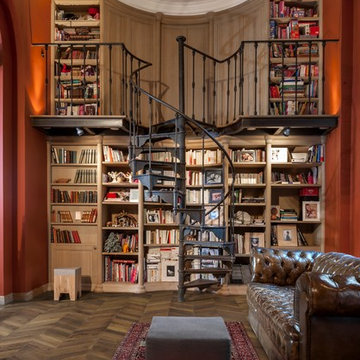
Kährs Chevron – chic, classic looks with a modern twist. Kährs has introduced a new patterned wood floor collection for Spring 2016. Offered in four on-trend colour tones, new Chevron creates a classical parquet-look with speed and ease. Matching frameboards can then be used around the edge of a room, to create a border for the stunning design. Unlike traditional parquet staves which are glued down piece-by-piece, Kährs’ Chevron has a modern, plank format – measuring 1848x300x15mm - which is fast to install. The angled chevron pattern and ingenious ‘parallelogram’ short ends create the continuous V-shaped design, which is further emphasized by a bevelled edge. All boards are brushed to create a tactile lived-in look, which complements the warm white, weathered grey, classic brown and dark brown colour tones and the lively oak graining. Kährs Chevron has a multi-layered construction, made up of a sustainable oak surface layer and a plywood core. This eco-friendly, engineered format makes the floor more stable and ideal for installation over underfloor heating.
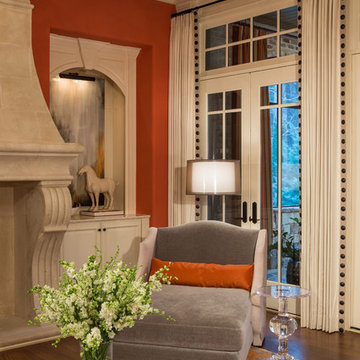
The bookshelves flanking the fireplace are updated by framing and displaying contemporary artwork. The intensity of the orange hue is softened with the shades of off white in the trim , drapery, fireplace surround and furniture.
Scott Moore Photography
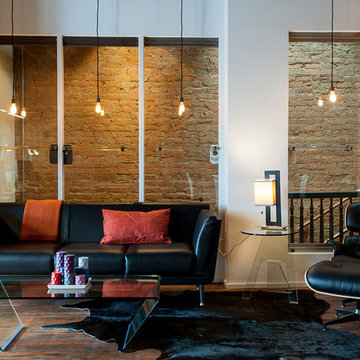
Eames lounge chair and herman miller sofa combined with contemporary glass tables are combined for the perfect balance of old and new in this historic space. The glass 'windows' are the building's original storefront doors repurposed.
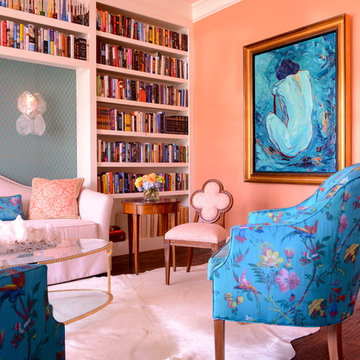
Michael Hunter Interior Photography
Modelo de biblioteca en casa clásica de tamaño medio sin chimenea y televisor con parades naranjas, suelo de madera oscura y suelo marrón
Modelo de biblioteca en casa clásica de tamaño medio sin chimenea y televisor con parades naranjas, suelo de madera oscura y suelo marrón
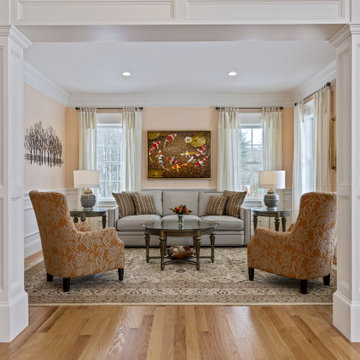
Imagen de salón cerrado tradicional de tamaño medio con suelo de madera en tonos medios, suelo marrón, boiserie y parades naranjas
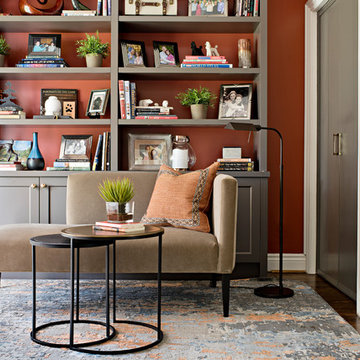
Mike Chajecki
Ejemplo de biblioteca en casa cerrada clásica renovada pequeña sin chimenea y televisor con parades naranjas, suelo de madera oscura y suelo marrón
Ejemplo de biblioteca en casa cerrada clásica renovada pequeña sin chimenea y televisor con parades naranjas, suelo de madera oscura y suelo marrón
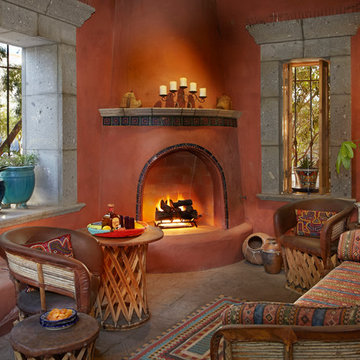
A kiva style gas fireplace lends a cozy feel to this outdoor room.
Diseño de salón de estilo americano con parades naranjas, chimenea de esquina, marco de chimenea de baldosas y/o azulejos y suelo marrón
Diseño de salón de estilo americano con parades naranjas, chimenea de esquina, marco de chimenea de baldosas y/o azulejos y suelo marrón
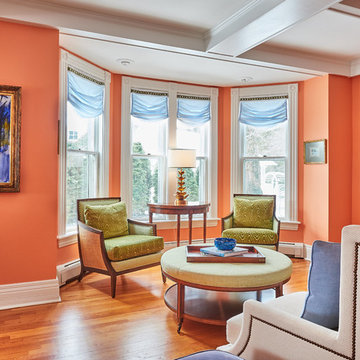
Modelo de salón para visitas abierto tradicional renovado de tamaño medio sin televisor con parades naranjas, suelo de madera en tonos medios, suelo marrón, todas las chimeneas y marco de chimenea de baldosas y/o azulejos

Diseño de salón abierto actual con parades naranjas, suelo de madera oscura, televisor colgado en la pared, suelo marrón y madera
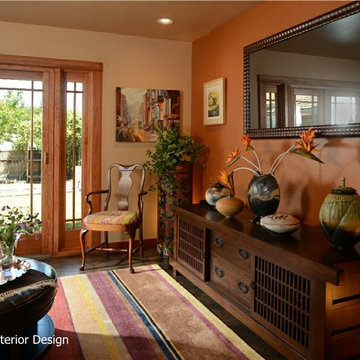
After a decade of being bi-coastal, my clients decided to retire from the east coast to the west. But the task of packing up a whole lifetime in a home was quite daunting so they hired me to comb through their furniture and accessories to see what could fit, what should be left behind, and what should make the move. The job proved difficult since my clients have a wealth of absolutely gorgeous objects and furnishings collected from trips to exotic, far-flung locales like Nepal, or inherited from relatives in England. It was tough to pare down, but after hours of diligent measuring, I mapped out what would migrate west and where it would be placed once here, and I filled in some blank spaces with new pieces.
They bought their recent Craftsman-style home from the contractor who had designed and built it for his family. The only architectural work we did was to transform the den at the rear of the house into a television/garden room. My clients did not want the television to be on display, and sticking a TV in an armoire just doesn’t cut it anymore. I recommended installing a hidden, mirror TV with accompanying invisible in-wall speakers. To do this, we removed an unnecessary small door in the corner of the room to free up the entire wall. Now, at the touch of a remote, what looks like a beautiful wall mirror mounted over a Japanese tansu console comes to life, and sound magically floats out from the wall around it! We also replaced a bank of windows with French doors to allow easy access to the garden.
While the house is extremely well made, the interiors were bland. The warm woodwork was lost in a sea of beige, so I chose a deep aqua color palette for the front rooms of the house which makes the woodwork sing. And we discovered a wonderful art niche over the fireplace that the previous owners had covered with a framed print. Conversely, a warm color palette in the TV room contrasts nicely with the greenery from the garden seen through the new French doors.
Photo by Bernardo Grijalva

Foster Associates Architects
Foto de salón para visitas abierto actual extra grande sin televisor con parades naranjas, suelo de pizarra, todas las chimeneas, marco de chimenea de piedra y suelo marrón
Foto de salón para visitas abierto actual extra grande sin televisor con parades naranjas, suelo de pizarra, todas las chimeneas, marco de chimenea de piedra y suelo marrón
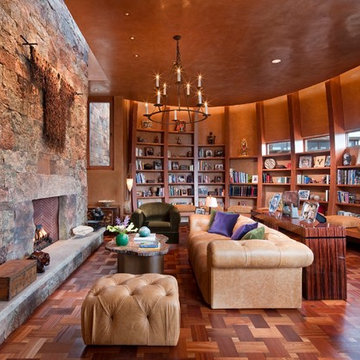
Copyright © 2009 Robert Reck. All Rights Reserved.
Modelo de biblioteca en casa cerrada de estilo americano extra grande sin televisor con parades naranjas, todas las chimeneas, suelo de madera oscura, marco de chimenea de piedra, suelo marrón y piedra
Modelo de biblioteca en casa cerrada de estilo americano extra grande sin televisor con parades naranjas, todas las chimeneas, suelo de madera oscura, marco de chimenea de piedra, suelo marrón y piedra
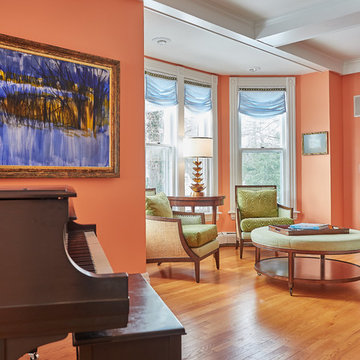
Diseño de salón para visitas abierto tradicional de tamaño medio sin televisor con parades naranjas, suelo de madera en tonos medios, todas las chimeneas, marco de chimenea de baldosas y/o azulejos y suelo marrón
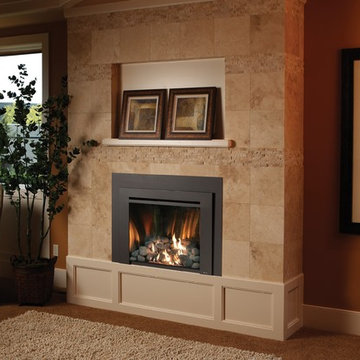
Imagen de salón para visitas abierto clásico de tamaño medio con parades naranjas, moqueta, todas las chimeneas, marco de chimenea de baldosas y/o azulejos y suelo marrón
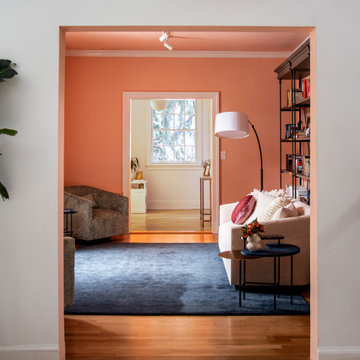
Imagen de salón cerrado tradicional renovado con parades naranjas, suelo de madera en tonos medios y suelo marrón
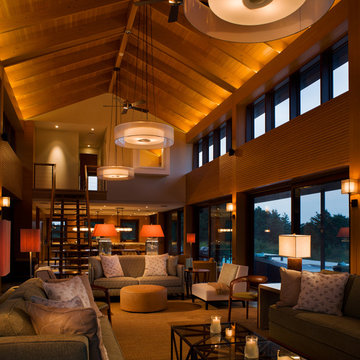
Foster Associates Architects
Ejemplo de salón abierto contemporáneo extra grande con parades naranjas, suelo de pizarra, todas las chimeneas, marco de chimenea de piedra y suelo marrón
Ejemplo de salón abierto contemporáneo extra grande con parades naranjas, suelo de pizarra, todas las chimeneas, marco de chimenea de piedra y suelo marrón
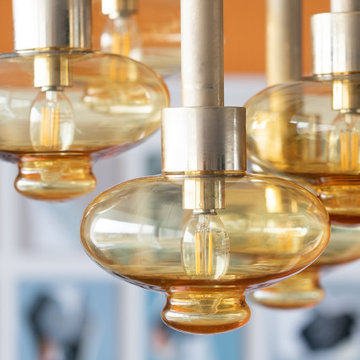
we completely revised this space. everything was ripped out from tiles to windows to floor to heating. we helped the client by setting up and overseeing this process, and by adding ideas to his vision to really complete the spaces for him. the results were pretty perfect.
296 ideas para salones con parades naranjas y suelo marrón
1