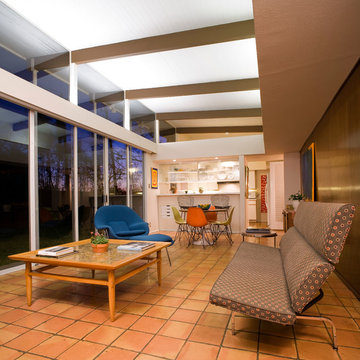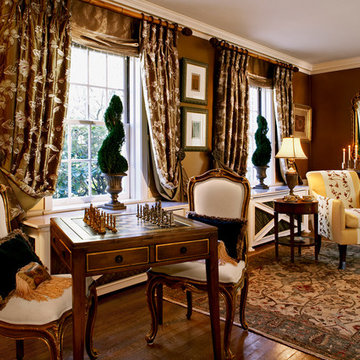14.893 ideas para salones con paredes marrones y parades naranjas
Filtrar por
Presupuesto
Ordenar por:Popular hoy
41 - 60 de 14.893 fotos
Artículo 1 de 3

Breathtaking views of the incomparable Big Sur Coast, this classic Tuscan design of an Italian farmhouse, combined with a modern approach creates an ambiance of relaxed sophistication for this magnificent 95.73-acre, private coastal estate on California’s Coastal Ridge. Five-bedroom, 5.5-bath, 7,030 sq. ft. main house, and 864 sq. ft. caretaker house over 864 sq. ft. of garage and laundry facility. Commanding a ridge above the Pacific Ocean and Post Ranch Inn, this spectacular property has sweeping views of the California coastline and surrounding hills. “It’s as if a contemporary house were overlaid on a Tuscan farm-house ruin,” says decorator Craig Wright who created the interiors. The main residence was designed by renowned architect Mickey Muenning—the architect of Big Sur’s Post Ranch Inn, —who artfully combined the contemporary sensibility and the Tuscan vernacular, featuring vaulted ceilings, stained concrete floors, reclaimed Tuscan wood beams, antique Italian roof tiles and a stone tower. Beautifully designed for indoor/outdoor living; the grounds offer a plethora of comfortable and inviting places to lounge and enjoy the stunning views. No expense was spared in the construction of this exquisite estate.
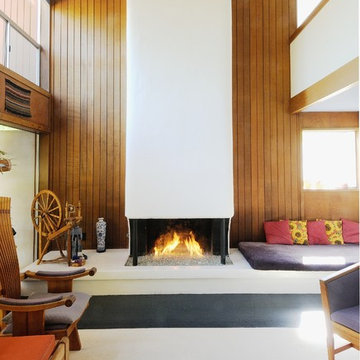
Original wood burning fireplace was converted to a gas burner with clear glass pellets.
Imagen de salón vintage con paredes marrones, todas las chimeneas y alfombra
Imagen de salón vintage con paredes marrones, todas las chimeneas y alfombra

Jeff Garland Photography
Foto de salón cerrado mediterráneo de tamaño medio sin chimenea y televisor con paredes marrones, moqueta, suelo rojo y cortinas
Foto de salón cerrado mediterráneo de tamaño medio sin chimenea y televisor con paredes marrones, moqueta, suelo rojo y cortinas
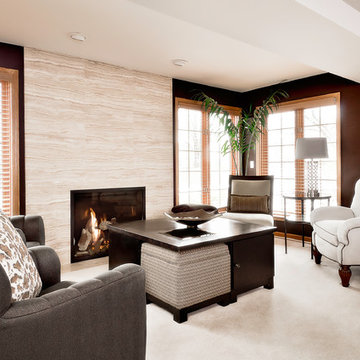
Cross cut travertine tiles give this gas fireplace an unusual look that pops off the dark walls. The ottomans tuck under the coffee table but can be pulled out for additional seating or foot rests.
Photos by: Concept Photography
Modelo de salón clásico renovado con paredes marrones y marco de chimenea de piedra
Modelo de salón clásico renovado con paredes marrones y marco de chimenea de piedra

Diseño de salón contemporáneo sin televisor con parades naranjas, suelo de madera clara y suelo marrón
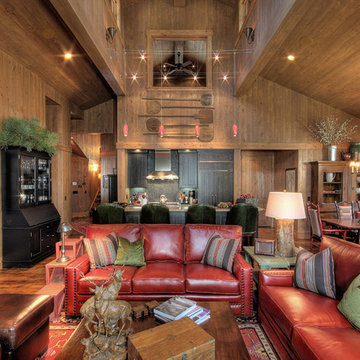
High country mountain home defines the interiors of this handsome residence coupled with the whimsy of an enchanted forest.
Imagen de salón abierto rural con paredes marrones
Imagen de salón abierto rural con paredes marrones
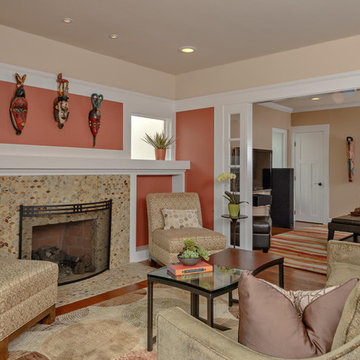
The fireplace tile has an eye catching illusion.
Imagen de salón clásico renovado de tamaño medio con marco de chimenea de baldosas y/o azulejos, parades naranjas, suelo de madera en tonos medios y todas las chimeneas
Imagen de salón clásico renovado de tamaño medio con marco de chimenea de baldosas y/o azulejos, parades naranjas, suelo de madera en tonos medios y todas las chimeneas
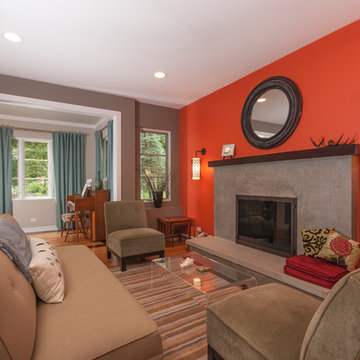
Diseño de salón actual de tamaño medio con parades naranjas y todas las chimeneas
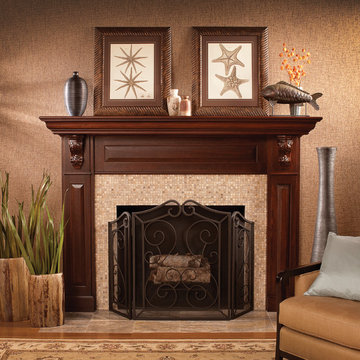
This stunning fireplace mantel from Dura Supreme Cabinetry features carved corbels below the mantel shelf. When “Classic” Styling is selected, the corbels feature an ornate, acanthus leaf carving. Decorative panels were selected for the frieze and the columns. Crafted with rich color and unique grain pattern create an elegant focal point for this great room.
The inviting warmth and crackling flames in a fireplace naturally draw people to gather around the hearth. Historically, the fireplace has been an integral part of the home as one of its central features. Original hearths not only warmed the room, they were the hub of food preparation and family interaction. With today’s modern floor plans and conveniences, the fireplace has evolved from its original purpose to become a prominent architectural element with a social function.
Within the open floor plans that are so popular today, a well-designed kitchen has become the central feature of the home. The kitchen and adjacent living spaces are combined, encouraging guests and families to mingle before and after a meal.
Within that large gathering space, the kitchen typically opens to a room featuring a fireplace mantel or an integrated entertainment center, and it makes good sense for these elements to match or complement each other. With Dura Supreme, your kitchen cabinetry, entertainment cabinetry and fireplace mantels are all available in matching or coordinating designs, woods and finishes.
Fireplace Mantels from Dura Supreme are available in 3 basic designs – or your own custom design. Each basic design has optional choices for columns, overall styling and “frieze” options so that you can choose a look that’s just right for your home.
Request a FREE Dura Supreme Brochure Packet:
http://www.durasupreme.com/request-brochure
Find a Dura Supreme Showroom near you today:
http://www.durasupreme.com/dealer-locator
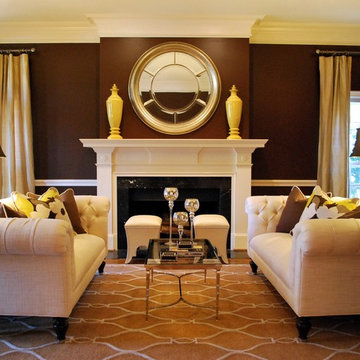
Transitional style formal living room in shades of chocolate brown, ivory, and accented with citron yellow. Featuring modern Chesterfield sofas with Moroccan inspired ottomans and glass coffee table with mercury glass accents. Asian inspired lighting and accessories and clean, bold lines complete the look.

Great room with large window wall, exposed timber beams, tongue and groove ceiling and double sided fireplace.
Hal Kearney, Photographer
Diseño de salón para visitas cerrado rústico de tamaño medio con marco de chimenea de piedra, paredes marrones, suelo de madera clara, chimenea de doble cara y alfombra
Diseño de salón para visitas cerrado rústico de tamaño medio con marco de chimenea de piedra, paredes marrones, suelo de madera clara, chimenea de doble cara y alfombra

Architecture by Bosworth Hoedemaker
& Garret Cord Werner. Interior design by Garret Cord Werner.
Diseño de salón para visitas abierto contemporáneo de tamaño medio sin televisor con paredes marrones, todas las chimeneas, marco de chimenea de piedra y suelo marrón
Diseño de salón para visitas abierto contemporáneo de tamaño medio sin televisor con paredes marrones, todas las chimeneas, marco de chimenea de piedra y suelo marrón
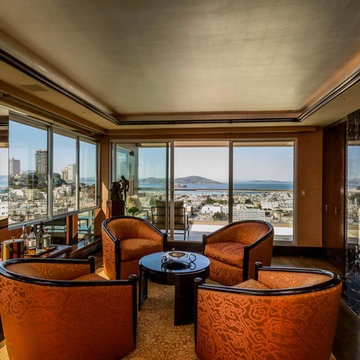
Diseño de salón para visitas contemporáneo de tamaño medio con chimenea lineal, marco de chimenea de metal, parades naranjas, suelo de madera oscura y alfombra

This hand engraved limestone mantel was designed and fabricated specifically for this home. All of the wall panels are stained walnut.
www.press1photos.com

We are delighted to reveal our recent ‘House of Colour’ Barnes project.
We had such fun designing a space that’s not just aesthetically playful and vibrant, but also functional and comfortable for a young family. We loved incorporating lively hues, bold patterns and luxurious textures. What a pleasure to have creative freedom designing interiors that reflect our client’s personality.

kitchen - living room
Imagen de salón con barra de bar abierto contemporáneo de tamaño medio con paredes marrones, suelo de madera oscura, televisor colgado en la pared, suelo marrón, vigas vistas, papel pintado y cortinas
Imagen de salón con barra de bar abierto contemporáneo de tamaño medio con paredes marrones, suelo de madera oscura, televisor colgado en la pared, suelo marrón, vigas vistas, papel pintado y cortinas

Our Windsor waterproof SPC Vinyl Plank Floors add an effortless accent to this industrial styled home. The perfect shade of gray with wood grain texture to highlight the blacks and tonal browns in this living room.
14.893 ideas para salones con paredes marrones y parades naranjas
3
