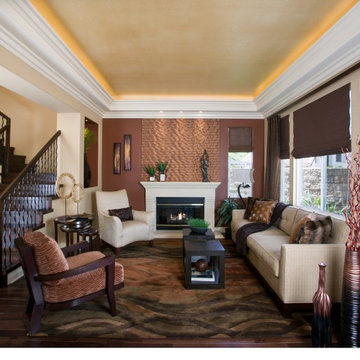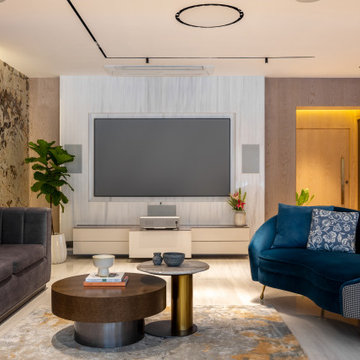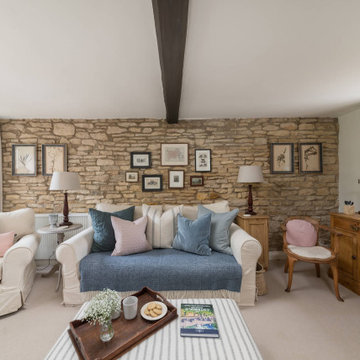14.893 ideas para salones con paredes marrones y parades naranjas
Filtrar por
Presupuesto
Ordenar por:Popular hoy
121 - 140 de 14.893 fotos
Artículo 1 de 3

Fabulous 17' tall fireplace with 4-way quad book matched onyx. Pattern matches on sides and hearth, as well as when TV doors are open.
venetian plaster walls, wood ceiling, hardwood floor with stone tile border, Petrified wood coffee table, custom hand made rug,
Slab stone fabrication by Stockett Tile and Granite
Architecture: Kilbane Architects, Scottsdale
Contractor: Joel Detar
Sculpture: Slater Sculpture, Phoenix
Interior Design: Susie Hersker and Elaine Ryckman
Project designed by Susie Hersker’s Scottsdale interior design firm Design Directives. Design Directives is active in Phoenix, Paradise Valley, Cave Creek, Carefree, Sedona, and beyond.
For more about Design Directives, click here: https://susanherskerasid.com/
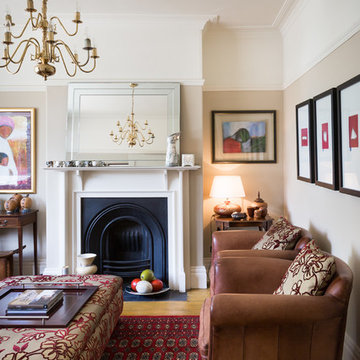
24mm Photography
Modelo de salón para visitas cerrado ecléctico de tamaño medio sin televisor con paredes marrones, suelo de madera en tonos medios y todas las chimeneas
Modelo de salón para visitas cerrado ecléctico de tamaño medio sin televisor con paredes marrones, suelo de madera en tonos medios y todas las chimeneas
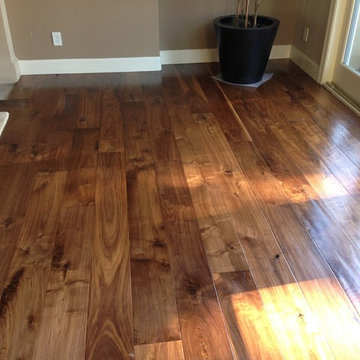
Diseño de salón mediterráneo de tamaño medio sin chimenea con paredes marrones y suelo de madera oscura

Diseño de salón abierto contemporáneo de tamaño medio con paredes marrones, suelo de cemento, todas las chimeneas, marco de chimenea de piedra, televisor retractable, suelo gris y panelado

Imagen de salón con rincón musical abierto de estilo de casa de campo grande sin televisor con paredes marrones, suelo de madera clara, chimeneas suspendidas y vigas vistas
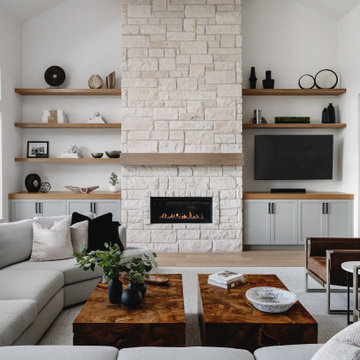
Foto de salón abierto tradicional renovado con paredes marrones, suelo de madera en tonos medios, chimenea lineal, marco de chimenea de piedra, televisor colgado en la pared y suelo marrón
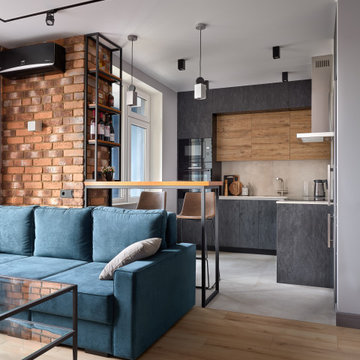
Фотограф Наталья Вершинина
Diseño de salón urbano de tamaño medio con paredes marrones, suelo laminado, suelo marrón y ladrillo
Diseño de salón urbano de tamaño medio con paredes marrones, suelo laminado, suelo marrón y ladrillo

VPC’s featured Custom Home Project of the Month for March is the spectacular Mountain Modern Lodge. With six bedrooms, six full baths, and two half baths, this custom built 11,200 square foot timber frame residence exemplifies breathtaking mountain luxury.
The home borrows inspiration from its surroundings with smooth, thoughtful exteriors that harmonize with nature and create the ultimate getaway. A deck constructed with Brazilian hardwood runs the entire length of the house. Other exterior design elements include both copper and Douglas Fir beams, stone, standing seam metal roofing, and custom wire hand railing.
Upon entry, visitors are introduced to an impressively sized great room ornamented with tall, shiplap ceilings and a patina copper cantilever fireplace. The open floor plan includes Kolbe windows that welcome the sweeping vistas of the Blue Ridge Mountains. The great room also includes access to the vast kitchen and dining area that features cabinets adorned with valances as well as double-swinging pantry doors. The kitchen countertops exhibit beautifully crafted granite with double waterfall edges and continuous grains.
VPC’s Modern Mountain Lodge is the very essence of sophistication and relaxation. Each step of this contemporary design was created in collaboration with the homeowners. VPC Builders could not be more pleased with the results of this custom-built residence.

Modelo de salón abierto moderno grande con paredes marrones, suelo de cemento, todas las chimeneas, televisor colgado en la pared, suelo gris y panelado

Ejemplo de salón abierto urbano grande con paredes marrones, todas las chimeneas, marco de chimenea de ladrillo, suelo gris y ladrillo
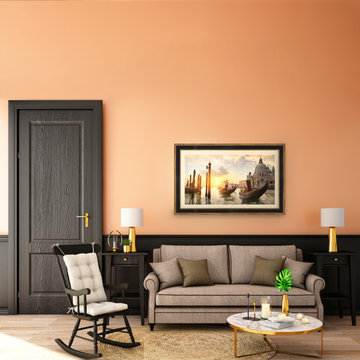
Shown here is our Black and Gold style frame on a Samsung The Frame television. Affordably priced from $299 and specially made for Samsung The Frame TVs.
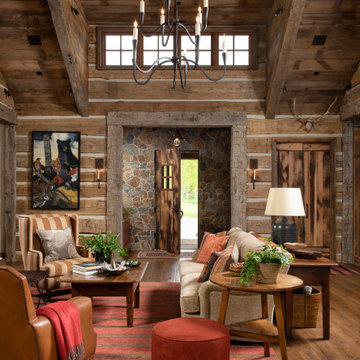
Modelo de salón para visitas rural con paredes marrones y suelo de madera en tonos medios
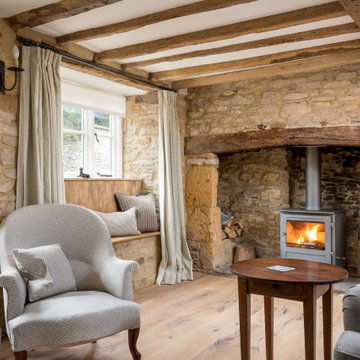
Foto de salón para visitas cerrado campestre de tamaño medio con paredes marrones, estufa de leña, marco de chimenea de ladrillo y suelo marrón

Living room featuring custom walnut paneling with bronze open fireplace surrounded with antique brick. Sleek contemporary feel with Christian Liaigre linen slipcovered chairs, Mateliano from HollyHunt sofa & vintage indigo throw.
Herve Vanderstraeten lamp
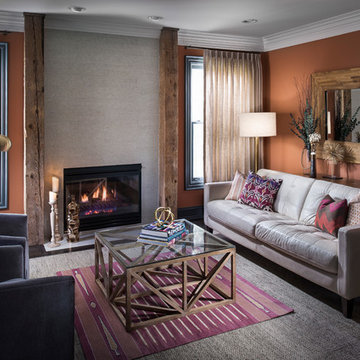
Foto de salón cerrado tradicional renovado de tamaño medio sin televisor con parades naranjas, todas las chimeneas, suelo de madera oscura, marco de chimenea de yeso y suelo marrón
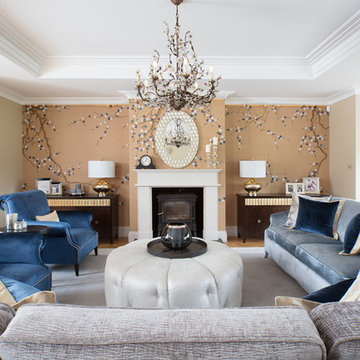
Elayne Barre
Ejemplo de salón para visitas abierto clásico renovado de tamaño medio con paredes marrones y estufa de leña
Ejemplo de salón para visitas abierto clásico renovado de tamaño medio con paredes marrones y estufa de leña

The Marrickville Hempcrete house is an exciting project that shows how acoustic requirements for aircraft noise can be met, without compromising on thermal performance and aesthetics.The design challenge was to create a better living space for a family of four without increasing the site coverage.
The existing footprint has not been increased on the ground floor but reconfigured to improve circulation, usability and connection to the backyard. A mere 35 square meters has been added on the first floor. The result is a generous house that provides three bedrooms, a study, two bathrooms, laundry, generous kitchen dining area and outdoor space on a 197.5sqm site.
This is a renovation that incorporates basic passive design principles combined with clients who weren’t afraid to be bold with new materials, texture and colour. Special thanks to a dedicated group of consultants, suppliers and a ambitious builder working collaboratively throughout the process.
Builder
Nick Sowden - Sowden Building
Architect/Designer
Tracy Graham - Connected Design
Photography
Lena Barridge - The Corner Studio
14.893 ideas para salones con paredes marrones y parades naranjas
7
