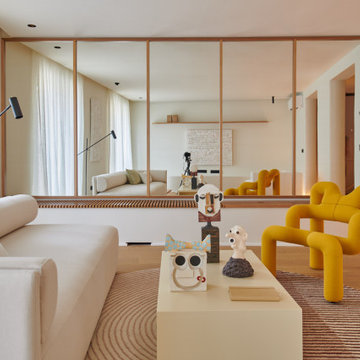119.553 ideas para salones con paredes beige
Filtrar por
Presupuesto
Ordenar por:Popular hoy
1 - 20 de 119.553 fotos
Artículo 1 de 2
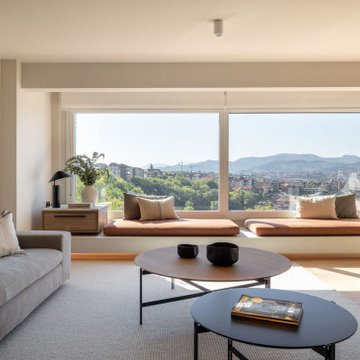
Modelo de salón contemporáneo con paredes beige, suelo de madera clara, televisor independiente y suelo beige
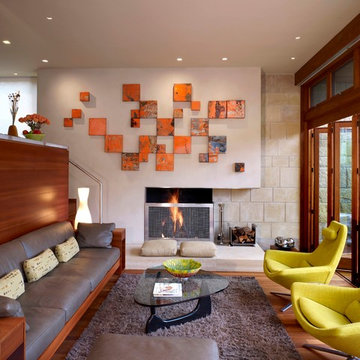
Copyright © 2010 Misha Bruk. All Rights Reserved.
Foto de salón abierto retro pequeño sin televisor con paredes beige, suelo de madera clara, todas las chimeneas y marco de chimenea de piedra
Foto de salón abierto retro pequeño sin televisor con paredes beige, suelo de madera clara, todas las chimeneas y marco de chimenea de piedra
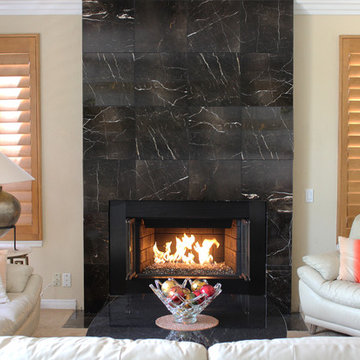
Marble tile fireplace surround.
Marble fireplace hearth.
Custom metal frame.
Foto de salón abierto contemporáneo de tamaño medio con paredes beige, moqueta, todas las chimeneas y marco de chimenea de baldosas y/o azulejos
Foto de salón abierto contemporáneo de tamaño medio con paredes beige, moqueta, todas las chimeneas y marco de chimenea de baldosas y/o azulejos
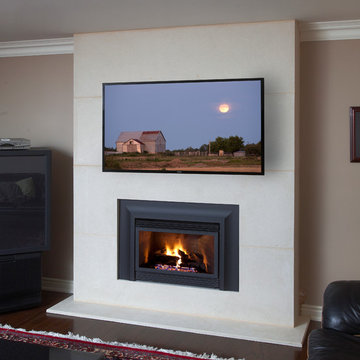
Fireplace. Cast Stone. Cast Stone Mantels. Fireplace Design. Fireplace Design Ideas. Fireplace Mantels. Firpelace Surrounds. Mantel Design. Omega. Omega Mantels. Omega Mantels Of Stone. Cast Stone Fireplace. Modern. Modern Fireplace. Contemporary. Contemporary Fireplace; Contemporary living room. Dark wood floor. Gas fireplace. Fireplace Screen. TV over fireplace. Fireplace makeover.
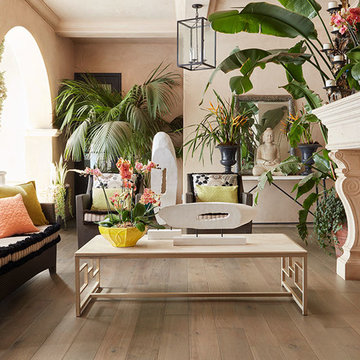
Ejemplo de salón para visitas cerrado tropical de tamaño medio sin televisor con paredes beige, suelo de madera clara, todas las chimeneas y marco de chimenea de piedra
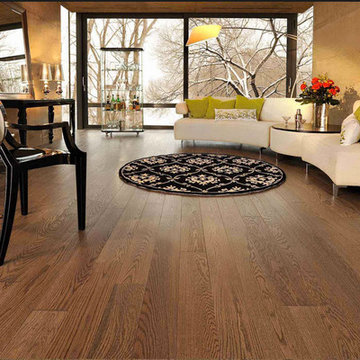
Modelo de salón abierto contemporáneo grande con paredes beige y suelo de madera en tonos medios
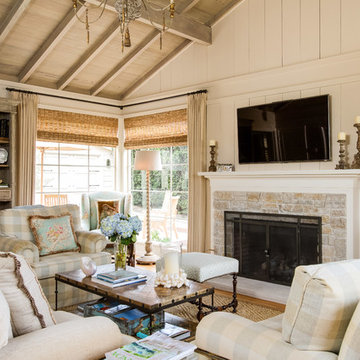
Diseño de salón cerrado marinero de tamaño medio con paredes beige, suelo de madera en tonos medios, todas las chimeneas, marco de chimenea de piedra, televisor colgado en la pared y suelo marrón

Edward C. Butera
Foto de salón abierto minimalista grande sin televisor con paredes beige, suelo de mármol, chimenea lineal y marco de chimenea de piedra
Foto de salón abierto minimalista grande sin televisor con paredes beige, suelo de mármol, chimenea lineal y marco de chimenea de piedra

James Kruger, LandMark Photography
Interior Design: Martha O'Hara Interiors
Architect: Sharratt Design & Company
Diseño de salón para visitas abierto grande con paredes beige, suelo de madera oscura, todas las chimeneas, marco de chimenea de piedra y suelo marrón
Diseño de salón para visitas abierto grande con paredes beige, suelo de madera oscura, todas las chimeneas, marco de chimenea de piedra y suelo marrón

Impressive leather-textured limestone walls and Douglas fir ceiling panels define this zenlike living room. Integrated lighting draws attention to the home's exquisite craftsmanship.
Project Details // Now and Zen
Renovation, Paradise Valley, Arizona
Architecture: Drewett Works
Builder: Brimley Development
Interior Designer: Ownby Design
Photographer: Dino Tonn
Limestone (Demitasse) walls: Solstice Stone
Faux plants: Botanical Elegance
https://www.drewettworks.com/now-and-zen/

The design of this home was driven by the owners’ desire for a three-bedroom waterfront home that showcased the spectacular views and park-like setting. As nature lovers, they wanted their home to be organic, minimize any environmental impact on the sensitive site and embrace nature.
This unique home is sited on a high ridge with a 45° slope to the water on the right and a deep ravine on the left. The five-acre site is completely wooded and tree preservation was a major emphasis. Very few trees were removed and special care was taken to protect the trees and environment throughout the project. To further minimize disturbance, grades were not changed and the home was designed to take full advantage of the site’s natural topography. Oak from the home site was re-purposed for the mantle, powder room counter and select furniture.
The visually powerful twin pavilions were born from the need for level ground and parking on an otherwise challenging site. Fill dirt excavated from the main home provided the foundation. All structures are anchored with a natural stone base and exterior materials include timber framing, fir ceilings, shingle siding, a partial metal roof and corten steel walls. Stone, wood, metal and glass transition the exterior to the interior and large wood windows flood the home with light and showcase the setting. Interior finishes include reclaimed heart pine floors, Douglas fir trim, dry-stacked stone, rustic cherry cabinets and soapstone counters.
Exterior spaces include a timber-framed porch, stone patio with fire pit and commanding views of the Occoquan reservoir. A second porch overlooks the ravine and a breezeway connects the garage to the home.
Numerous energy-saving features have been incorporated, including LED lighting, on-demand gas water heating and special insulation. Smart technology helps manage and control the entire house.
Greg Hadley Photography
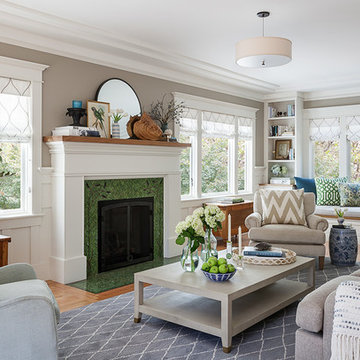
Michele Lee Wilson
Diseño de salón para visitas cerrado de estilo americano de tamaño medio sin televisor con paredes beige, suelo de madera en tonos medios, todas las chimeneas, marco de chimenea de baldosas y/o azulejos y suelo verde
Diseño de salón para visitas cerrado de estilo americano de tamaño medio sin televisor con paredes beige, suelo de madera en tonos medios, todas las chimeneas, marco de chimenea de baldosas y/o azulejos y suelo verde

Contemporary TV Wall Unit, Media Center, Entertainment Center. High gloss finish with filing floating shelves handmade by Da-Vinci Designs Cabinetry.

the great room was enlarged to the south - past the medium toned wood post and beam is new space. the new addition helps shade the patio below while creating a more usable living space. To the right of the new fireplace was the existing front door. Now there is a graceful seating area to welcome visitors. The wood ceiling was reused from the existing home.
WoodStone Inc, General Contractor
Home Interiors, Cortney McDougal, Interior Design
Draper White Photography
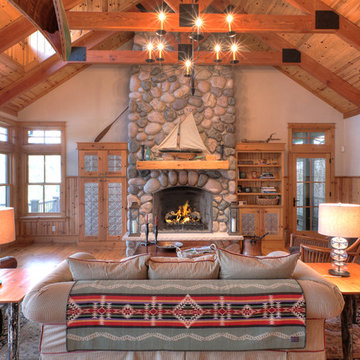
Pressed tin inset panels add just the right glimmer to catch your attention next to this magnificent Michigan field stone fireplace.
Jason Hulet Photography

Modelo de salón clásico renovado con paredes beige, todas las chimeneas y marco de chimenea de piedra

Photo Credit: Mark Ehlen
Modelo de salón para visitas cerrado tradicional de tamaño medio sin televisor con paredes beige, todas las chimeneas, suelo de madera oscura y marco de chimenea de madera
Modelo de salón para visitas cerrado tradicional de tamaño medio sin televisor con paredes beige, todas las chimeneas, suelo de madera oscura y marco de chimenea de madera

The perfect spot for any occasion. Whether it's a family movie night or a quick nap, this neutral chaise sectional accompanied by the stone fireplace makes the best area.
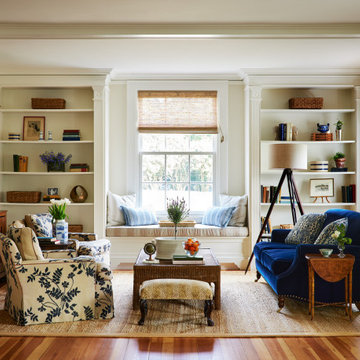
Modelo de salón marinero con paredes beige, suelo de madera en tonos medios y suelo marrón
119.553 ideas para salones con paredes beige
1
