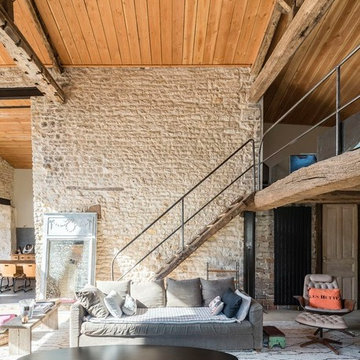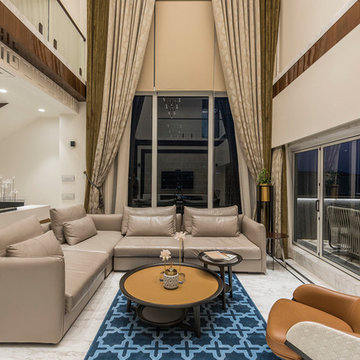119.485 ideas para salones con paredes beige
Filtrar por
Presupuesto
Ordenar por:Popular hoy
101 - 120 de 119.485 fotos
Artículo 1 de 2
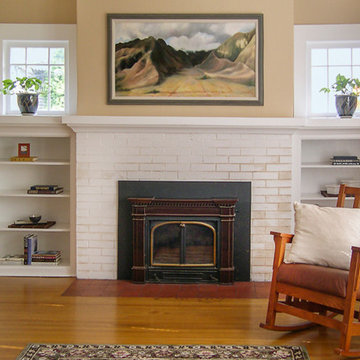
Foto de salón clásico pequeño con paredes beige, suelo de madera clara, todas las chimeneas, marco de chimenea de ladrillo y suelo marrón
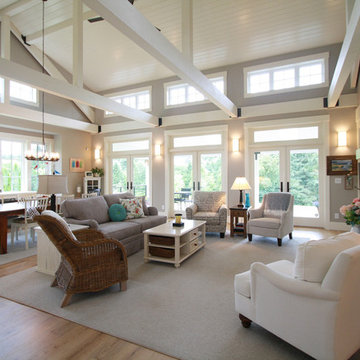
The clerestory windows provide ample and balanced natural light to the great room.
Imagen de salón abierto campestre grande con paredes beige, suelo de madera clara, todas las chimeneas, marco de chimenea de baldosas y/o azulejos y suelo marrón
Imagen de salón abierto campestre grande con paredes beige, suelo de madera clara, todas las chimeneas, marco de chimenea de baldosas y/o azulejos y suelo marrón
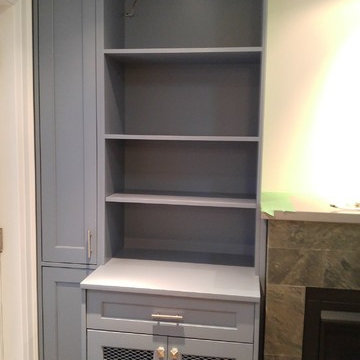
Built-in bookshelves for living room
Modelo de salón para visitas cerrado clásico de tamaño medio con paredes beige, suelo de madera oscura, todas las chimeneas, marco de chimenea de piedra, pared multimedia y suelo marrón
Modelo de salón para visitas cerrado clásico de tamaño medio con paredes beige, suelo de madera oscura, todas las chimeneas, marco de chimenea de piedra, pared multimedia y suelo marrón
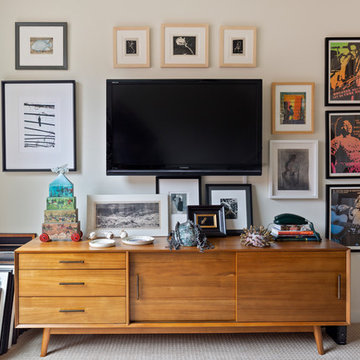
Our design focused on creating a home that acts as an art gallery and an entertaining space without remodeling. Priorities based on our client’s lifestyle. By turning the typical living room into a gallery space we created an area for conversation and cocktails. We tucked the TV watching away into a secondary bedroom. We designed the master bedroom around the artwork over the bed. The low custom bold blue upholstered bed is the main color in that space throwing your attention to the art.
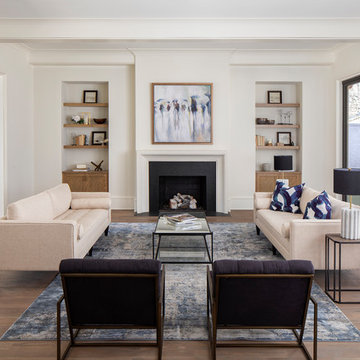
Foto de salón para visitas abierto clásico renovado grande sin televisor con paredes beige, suelo de madera en tonos medios, todas las chimeneas, marco de chimenea de piedra y suelo marrón

Interior Designer: Simons Design Studio
Builder: Magleby Construction
Photography: Allison Niccum
Foto de salón para visitas abierto de estilo de casa de campo sin televisor con paredes beige, todas las chimeneas, marco de chimenea de piedra, suelo de madera clara y alfombra
Foto de salón para visitas abierto de estilo de casa de campo sin televisor con paredes beige, todas las chimeneas, marco de chimenea de piedra, suelo de madera clara y alfombra
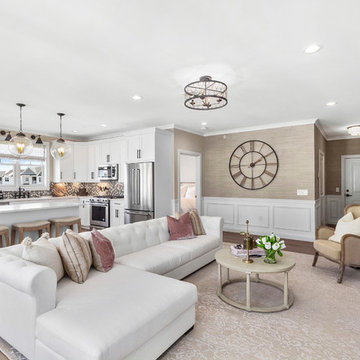
Ejemplo de salón para visitas abierto tradicional renovado con paredes beige, suelo de madera en tonos medios y suelo marrón
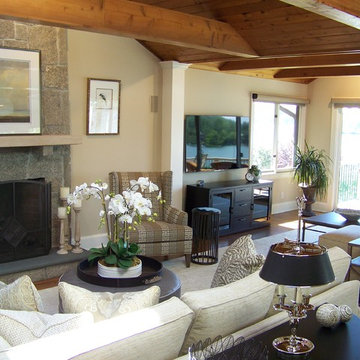
Open living space from another vantage. Multi-seating allows for separate television viewing and quiet conversations or reading. Neutral tones with pops of black and deeper shades of gray give space visual interest.
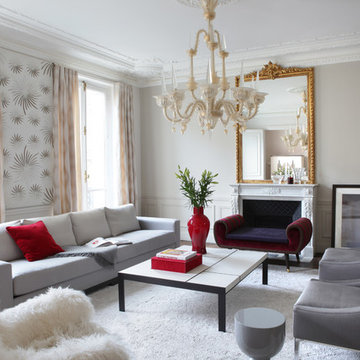
Modelo de salón para visitas cerrado ecléctico sin televisor con paredes beige, suelo de madera en tonos medios, todas las chimeneas y suelo marrón
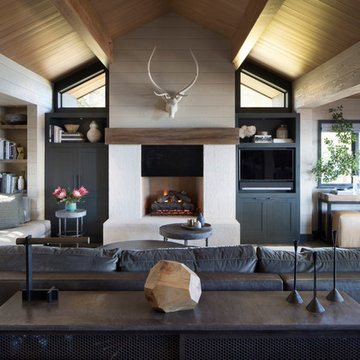
Paul Dyer Photo
Imagen de salón abierto rural con paredes beige, suelo de madera oscura, todas las chimeneas, pared multimedia y suelo marrón
Imagen de salón abierto rural con paredes beige, suelo de madera oscura, todas las chimeneas, pared multimedia y suelo marrón
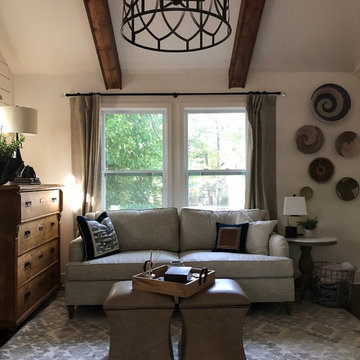
For Project Jack and Jill, we focused on layering textures with warm neutral tones. We designed bespoke furniture, like the custom farmhouse style table, with carefully thought out details, creating heirloom pieces. We paired these bespoke pieces with curated found objects, like the antique pine dressers from Hungry, the Vine Sculpture from Thailand, and the hand woven African Baskets. Playing with scale was an important aspect of this project, which is enhanced through the use of the large Linear Darlana Lantern from Visual Comfort over the dining table. Unique accessories and pops of navy set of this sophisticated and relaxed space.
Stephanie Abernathy
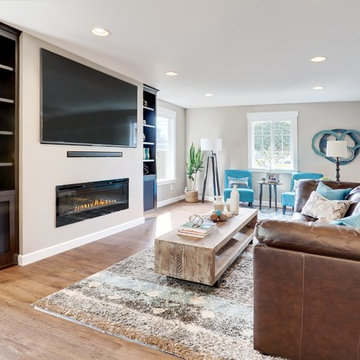
Foto de salón cerrado tradicional renovado con paredes beige, suelo de madera en tonos medios, chimenea lineal, marco de chimenea de metal, pared multimedia y suelo marrón
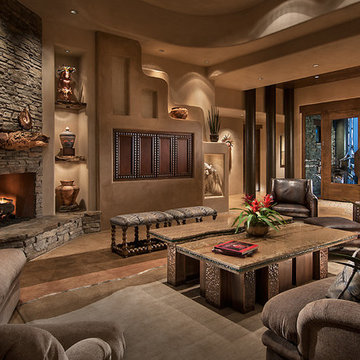
Marc Boisclair
Kilbane Architecture,
built-in cabinets by Wood Expressions
Project designed by Susie Hersker’s Scottsdale interior design firm Design Directives. Design Directives is active in Phoenix, Paradise Valley, Cave Creek, Carefree, Sedona, and beyond.
For more about Design Directives, click here: https://susanherskerasid.com/
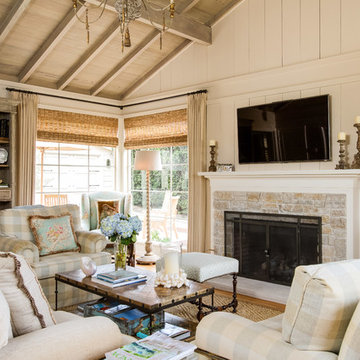
Diseño de salón cerrado marinero de tamaño medio con paredes beige, suelo de madera en tonos medios, todas las chimeneas, marco de chimenea de piedra, televisor colgado en la pared y suelo marrón
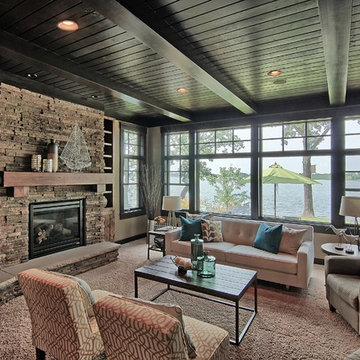
A Minnesota lake home that compliments its' surroundings and sets the stage for year-round family gatherings. The home includes features of lake cabins of the past, while also including modern elements. Built by Tomlinson Schultz of Detroit Lakes, MN. Cozy family living room with dramatic lake views. Custom built-in entertainment center in a Craftsman style accents a stone fireplace with timber mantle.
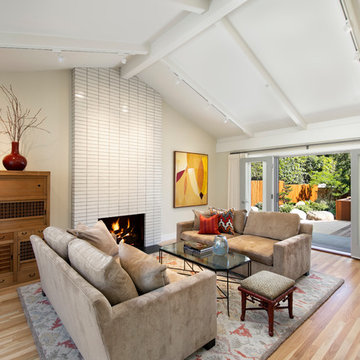
Jim Bartsch
Imagen de salón para visitas vintage con paredes beige, suelo de madera clara, todas las chimeneas y marco de chimenea de baldosas y/o azulejos
Imagen de salón para visitas vintage con paredes beige, suelo de madera clara, todas las chimeneas y marco de chimenea de baldosas y/o azulejos
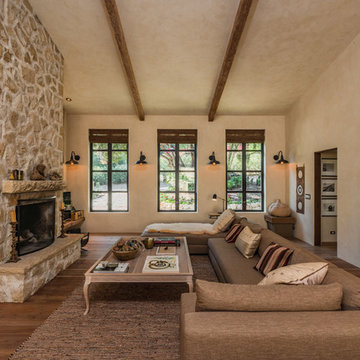
Diseño de salón de estilo americano con paredes beige, suelo de madera oscura, todas las chimeneas, marco de chimenea de piedra y suelo marrón
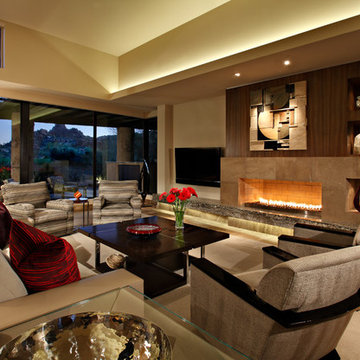
This living room includes a stone and wood fireplace, Scott Group area rug, Brueton chairs, and an A. Rudin sofa.
Homes located in Scottsdale, Arizona. Designed by Design Directives, LLC. who also serves Phoenix, Paradise Valley, Cave Creek, Carefree, and Sedona.
For more about Design Directives, click here: https://susanherskerasid.com/
To learn more about this project, click here: https://susanherskerasid.com/scottsdale-modern-remodel/
119.485 ideas para salones con paredes beige
6
