19.433 ideas para salones sin chimenea con paredes beige
Filtrar por
Presupuesto
Ordenar por:Popular hoy
1 - 20 de 19.433 fotos
Artículo 1 de 3
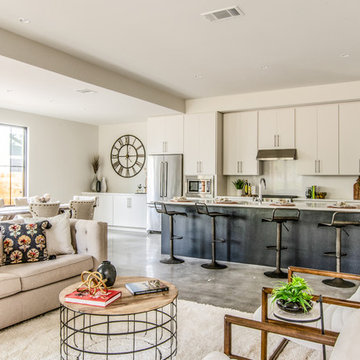
Ejemplo de salón para visitas abierto actual sin chimenea y televisor con paredes beige, suelo de cemento y suelo gris

Diseño de salón abierto contemporáneo grande sin chimenea y televisor con paredes beige, suelo de baldosas de porcelana y suelo beige

This project, an extensive remodel and addition to an existing modern residence high above Silicon Valley, was inspired by dominant images and textures from the site: boulders, bark, and leaves. We created a two-story addition clad in traditional Japanese Shou Sugi Ban burnt wood siding that anchors home and site. Natural textures also prevail in the cosmetic remodeling of all the living spaces. The new volume adjacent to an expanded kitchen contains a family room and staircase to an upper guest suite.
The original home was a joint venture between Min | Day as Design Architect and Burks Toma Architects as Architect of Record and was substantially completed in 1999. In 2005, Min | Day added the swimming pool and related outdoor spaces. Schwartz and Architecture (SaA) began work on the addition and substantial remodel of the interior in 2009, completed in 2015.
Photo by Matthew Millman

A fresh take on traditional style, this sprawling suburban home draws its occupants together in beautifully, comfortably designed spaces that gather family members for companionship, conversation, and conviviality. At the same time, it adroitly accommodates a crowd, and facilitates large-scale entertaining with ease. This balance of private intimacy and public welcome is the result of Soucie Horner’s deft remodeling of the original floor plan and creation of an all-new wing comprising functional spaces including a mudroom, powder room, laundry room, and home office, along with an exciting, three-room teen suite above. A quietly orchestrated symphony of grayed blues unites this home, from Soucie Horner Collections custom furniture and rugs, to objects, accessories, and decorative exclamationpoints that punctuate the carefully synthesized interiors. A discerning demonstration of family-friendly living at its finest.

Imagen de salón con barra de bar abierto y gris y blanco contemporáneo de tamaño medio sin chimenea con paredes beige, suelo laminado, televisor colgado en la pared, suelo marrón, papel pintado y papel pintado

Foto de salón con rincón musical abierto clásico pequeño sin chimenea con paredes beige, suelo laminado, todas las repisas de chimenea, televisor colgado en la pared, suelo marrón, bandeja y papel pintado

High Gloss stretch ceilings look great paired with LED lights!
Foto de salón contemporáneo grande sin chimenea y televisor con paredes beige, suelo de mármol, suelo beige y papel pintado
Foto de salón contemporáneo grande sin chimenea y televisor con paredes beige, suelo de mármol, suelo beige y papel pintado

Imagen de salón abierto actual extra grande sin chimenea y televisor con paredes beige, suelo de travertino, suelo beige, madera y papel pintado
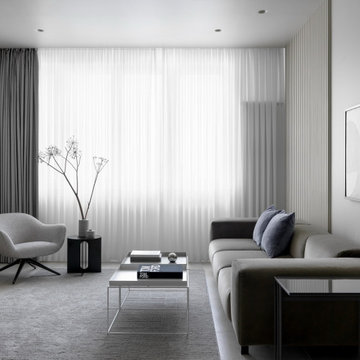
Designer: Ivan Pozdnyakov Foto: Sergey Krasyuk
Foto de salón con barra de bar contemporáneo de tamaño medio sin chimenea con paredes beige, suelo de baldosas de porcelana, televisor colgado en la pared y suelo beige
Foto de salón con barra de bar contemporáneo de tamaño medio sin chimenea con paredes beige, suelo de baldosas de porcelana, televisor colgado en la pared y suelo beige
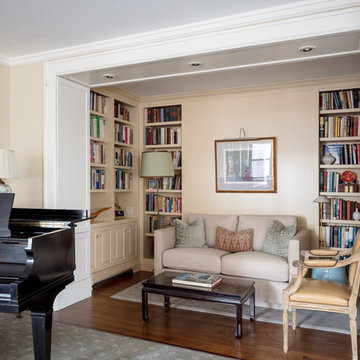
Modelo de biblioteca en casa abierta tradicional grande sin chimenea y televisor con paredes beige, suelo de madera en tonos medios y suelo marrón

Foto de salón para visitas abierto actual sin chimenea y televisor con suelo gris, paredes beige, suelo de mármol y alfombra
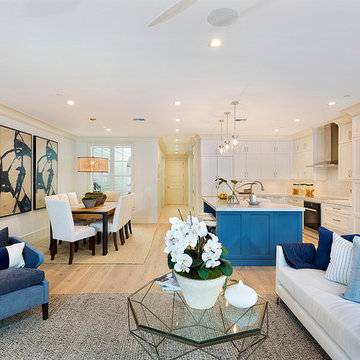
Great Room
Foto de salón para visitas abierto contemporáneo de tamaño medio sin chimenea con paredes beige, suelo de madera clara, televisor colgado en la pared y suelo beige
Foto de salón para visitas abierto contemporáneo de tamaño medio sin chimenea con paredes beige, suelo de madera clara, televisor colgado en la pared y suelo beige
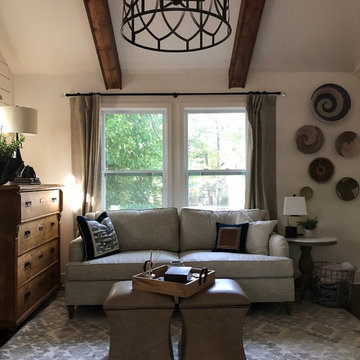
For Project Jack and Jill, we focused on layering textures with warm neutral tones. We designed bespoke furniture, like the custom farmhouse style table, with carefully thought out details, creating heirloom pieces. We paired these bespoke pieces with curated found objects, like the antique pine dressers from Hungry, the Vine Sculpture from Thailand, and the hand woven African Baskets. Playing with scale was an important aspect of this project, which is enhanced through the use of the large Linear Darlana Lantern from Visual Comfort over the dining table. Unique accessories and pops of navy set of this sophisticated and relaxed space.
Stephanie Abernathy
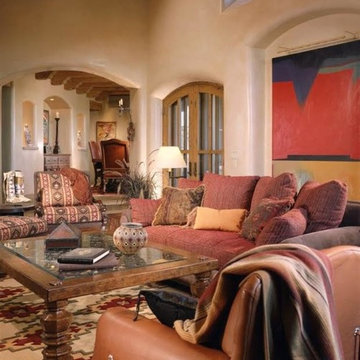
Traditional southwest style home with sandstone floors, hand-plastered walls, wood ceiling beams and corbels, clerestory windows, colorful fabrics, casual southwest style furniture
Project designed by Susie Hersker’s Scottsdale interior design firm Design Directives. Design Directives is active in Phoenix, Paradise Valley, Cave Creek, Carefree, Sedona, and beyond.
For more about Design Directives, click here: https://susanherskerasid.com/
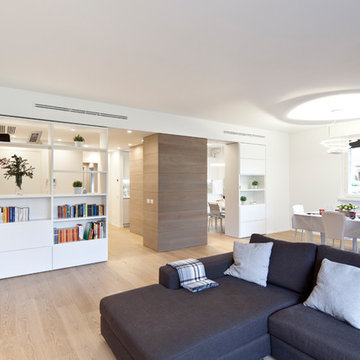
foto di clara judica
Diseño de biblioteca en casa abierta actual grande sin chimenea con paredes beige, suelo de madera clara, televisor colgado en la pared y suelo beige
Diseño de biblioteca en casa abierta actual grande sin chimenea con paredes beige, suelo de madera clara, televisor colgado en la pared y suelo beige
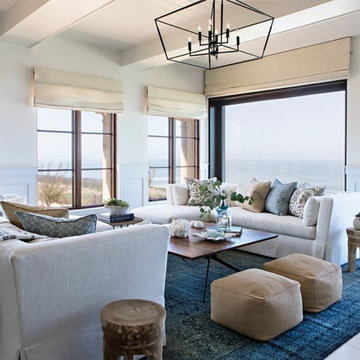
Karyn Millet Photography
Ejemplo de salón para visitas marinero sin chimenea con paredes beige y alfombra
Ejemplo de salón para visitas marinero sin chimenea con paredes beige y alfombra
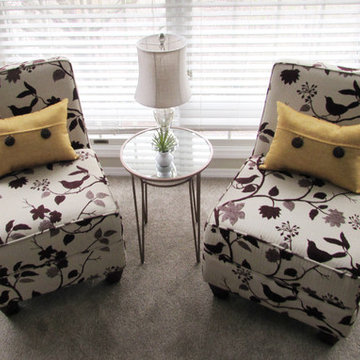
Imagen de salón para visitas abierto tradicional renovado de tamaño medio sin chimenea y televisor con paredes beige, moqueta y suelo gris
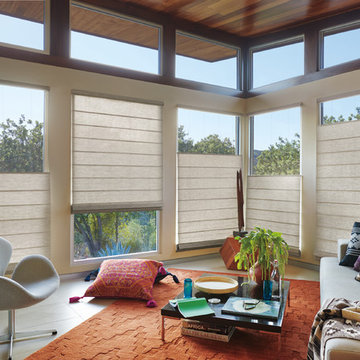
Ejemplo de salón para visitas abierto contemporáneo grande sin chimenea y televisor con paredes beige, suelo de baldosas de porcelana y suelo beige
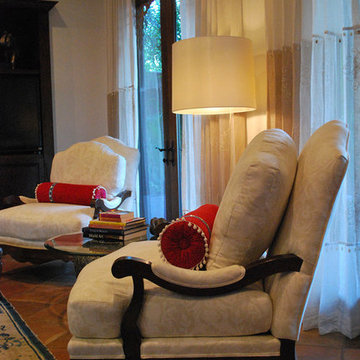
Interior Designer: Moxie Design, LLC
Diseño de salón para visitas abierto mediterráneo de tamaño medio sin chimenea y televisor con paredes beige, suelo de baldosas de terracota y suelo naranja
Diseño de salón para visitas abierto mediterráneo de tamaño medio sin chimenea y televisor con paredes beige, suelo de baldosas de terracota y suelo naranja
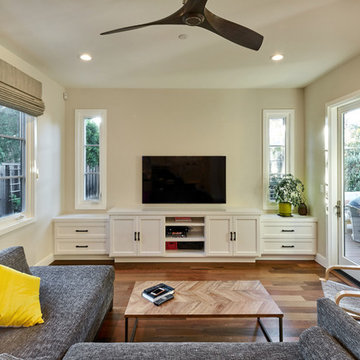
Ejemplo de salón abierto tradicional renovado de tamaño medio sin chimenea con paredes beige, suelo de madera en tonos medios, televisor colgado en la pared y suelo marrón
19.433 ideas para salones sin chimenea con paredes beige
1