3.496 ideas para salones con paredes amarillas y suelo de madera en tonos medios
Filtrar por
Presupuesto
Ordenar por:Popular hoy
141 - 160 de 3496 fotos
Artículo 1 de 3
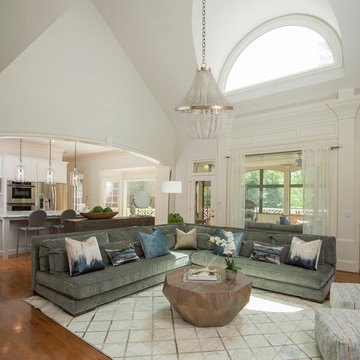
Foto de salón abierto tradicional con paredes amarillas, suelo de madera en tonos medios y suelo marrón
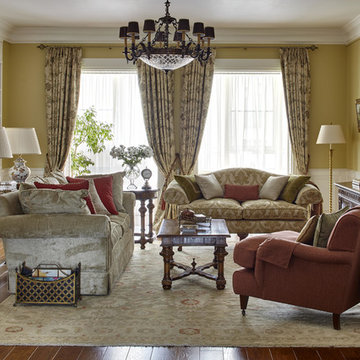
Modelo de salón para visitas cerrado tradicional con paredes amarillas, suelo de madera en tonos medios y televisor colgado en la pared

Ejemplo de salón para visitas cerrado tradicional grande con suelo de madera en tonos medios, paredes amarillas y suelo marrón
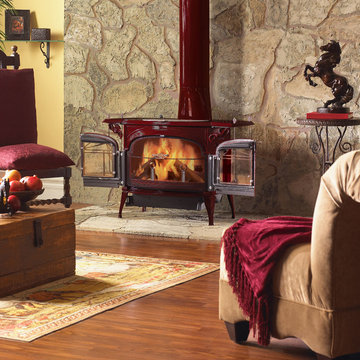
This is the Encore wood burning stove by Vermont Castings. It will produce over 50,000 BTU's warming over 1500 sq.ft. It is shown in a very popular red enamel. This is a wonderful way to have a fireplace feel without all the heat loss of a traditional fireplace.
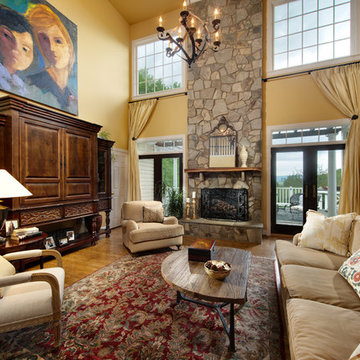
Eric Taylor
Foto de salón abierto tradicional grande sin televisor con paredes amarillas, todas las chimeneas, marco de chimenea de piedra, suelo de madera en tonos medios y alfombra
Foto de salón abierto tradicional grande sin televisor con paredes amarillas, todas las chimeneas, marco de chimenea de piedra, suelo de madera en tonos medios y alfombra
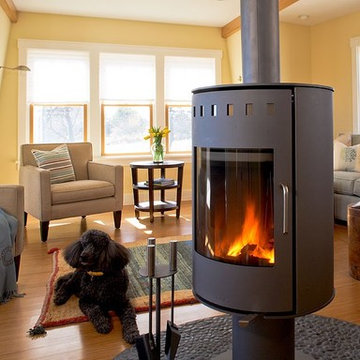
Interiors: Chip Webster Architecture
Landscape Design: Thomas Wilhelm Landscape Design
Photography:Chris Vacaro
Builder: John Gidman, Twine Field Custom Builders

this living room is a double height space in the loft with 15 ft ceilings. the front windows are 12' tall with arched tops.
Diseño de salón para visitas minimalista pequeño sin chimenea con suelo de madera en tonos medios, televisor independiente, paredes amarillas y suelo marrón
Diseño de salón para visitas minimalista pequeño sin chimenea con suelo de madera en tonos medios, televisor independiente, paredes amarillas y suelo marrón
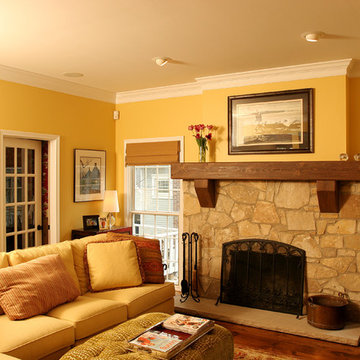
The warm colors in this living room create a cozy feel for these homeowners. The stone fireplace surround and wood beam mantel create visual interest and a focal point for the space. The natural materials also add texture to the space and bring a natural element to the room as well.

A fresh interpretation of the western farmhouse, The Sycamore, with its high pitch rooflines, custom interior trusses, and reclaimed hardwood floors offers irresistible modern warmth.
When merging the past indigenous citrus farms with today’s modern aesthetic, the result is a celebration of the Western Farmhouse. The goal was to craft a community canvas where homes exist as a supporting cast to an overall community composition. The extreme continuity in form, materials, and function allows the residents and their lives to be the focus rather than architecture. The unified architectural canvas catalyzes a sense of community rather than the singular aesthetic expression of 16 individual homes. This sense of community is the basis for the culture of The Sycamore.
The western farmhouse revival style embodied at The Sycamore features elegant, gabled structures, open living spaces, porches, and balconies. Utilizing the ideas, methods, and materials of today, we have created a modern twist on an American tradition. While the farmhouse essence is nostalgic, the cool, modern vibe brings a balance of beauty and efficiency. The modern aura of the architecture offers calm, restoration, and revitalization.
Located at 37th Street and Campbell in the western portion of the popular Arcadia residential neighborhood in Central Phoenix, the Sycamore is surrounded by some of Central Phoenix’s finest amenities, including walkable access to premier eateries such as La Grande Orange, Postino, North, and Chelsea’s Kitchen.
Project Details: The Sycamore, Phoenix, AZ
Architecture: Drewett Works
Builder: Sonora West Development
Developer: EW Investment Funding
Interior Designer: Homes by 1962
Photography: Alexander Vertikoff
Awards:
Gold Nugget Award of Merit – Best Single Family Detached Home 3,500-4,500 sq ft
Gold Nugget Award of Merit – Best Residential Detached Collection of the Year
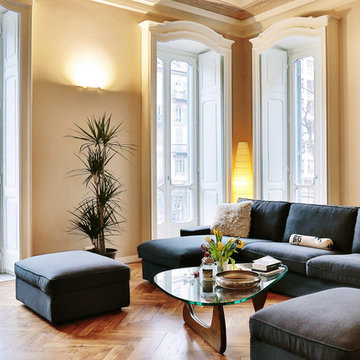
ph. sabrina gazzola
Modelo de salón para visitas abierto clásico de tamaño medio con paredes amarillas y suelo de madera en tonos medios
Modelo de salón para visitas abierto clásico de tamaño medio con paredes amarillas y suelo de madera en tonos medios
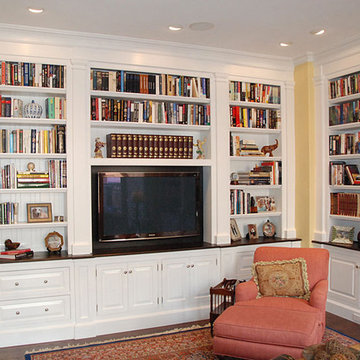
Ejemplo de salón cerrado clásico con paredes amarillas, suelo de madera en tonos medios y pared multimedia
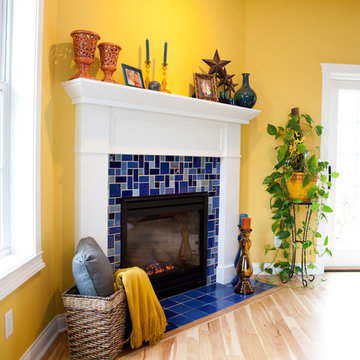
This bright family room has as its focal point a gas fireplace with handmade tile in beautiful colors that are rich in variation. Who wouldn't mind spending warm nights by this fireplace?
6"x6" Field Tile - 23 Sapphire Blue / Large Format Savvy Squares - 21 Cobalt, 23 Sapphire Blue, 13WE Smokey Blue, 12R Blue Bell, 902 Night Sky, 1064 Baby Blue
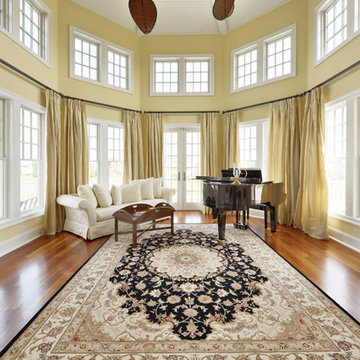
Diseño de salón con rincón musical clásico con paredes amarillas, suelo de madera en tonos medios y alfombra

Diseño de salón para visitas abierto bohemio de tamaño medio sin chimenea y televisor con paredes amarillas, suelo de madera en tonos medios y suelo marrón
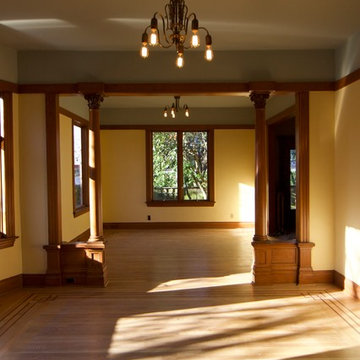
The living room and dining room are linked in sentiment and design. A consistent millwork stain color was developed to set the tone in all the rooms, and to create continuity throughout the house. Featuring beautiful, handcarved, wood columns, this living / dining room contains a glimpse "days gone by." We love the natural light and the banded, antique lighting fixtures. Victorian / Edwardian House Remodel, Seattle, WA. Photography by Chris Gromek and Paula McHugh
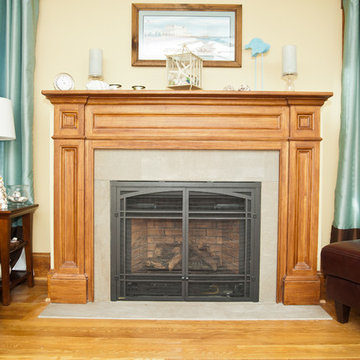
Rebuilt gas fireplace in the living room
Foto de salón para visitas cerrado tradicional de tamaño medio con paredes amarillas, suelo de madera en tonos medios, todas las chimeneas y marco de chimenea de baldosas y/o azulejos
Foto de salón para visitas cerrado tradicional de tamaño medio con paredes amarillas, suelo de madera en tonos medios, todas las chimeneas y marco de chimenea de baldosas y/o azulejos
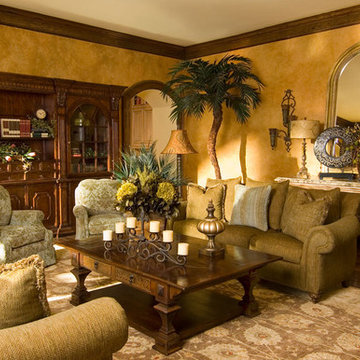
Design by Wesley-Wayne Interiors in Dallas, TX
This large family room is so functional in that there is so much seating. It is perfectly located right off the kitchen and is a great space for entertaining.
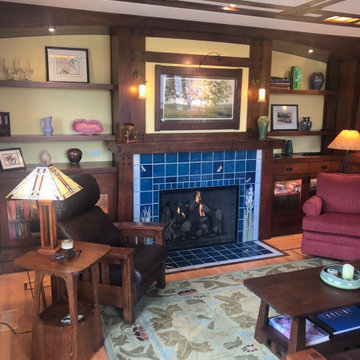
Handmade and painted Rookwood tile graces the fireplace as a centerpiece of the living room. Built in cabinets with seeded glass fronts house a curated collection of objets.
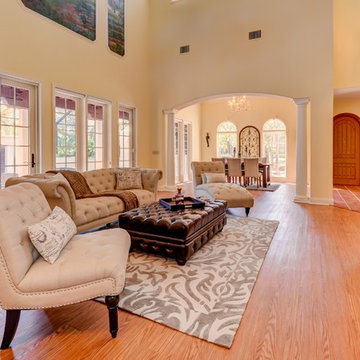
Modelo de salón para visitas abierto mediterráneo grande con paredes amarillas, suelo de madera en tonos medios y televisor independiente
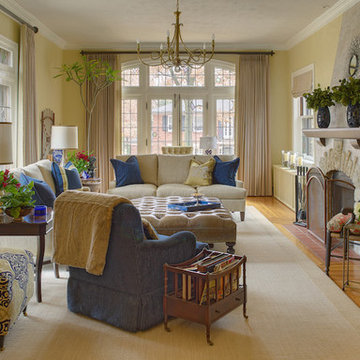
Photography Mark Abeln
Modelo de salón cerrado tradicional renovado grande con paredes amarillas, suelo de madera en tonos medios, todas las chimeneas, marco de chimenea de piedra y televisor retractable
Modelo de salón cerrado tradicional renovado grande con paredes amarillas, suelo de madera en tonos medios, todas las chimeneas, marco de chimenea de piedra y televisor retractable
3.496 ideas para salones con paredes amarillas y suelo de madera en tonos medios
8