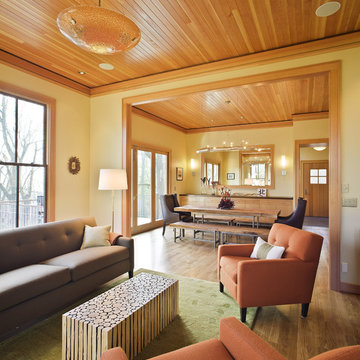3.496 ideas para salones con paredes amarillas y suelo de madera en tonos medios
Filtrar por
Presupuesto
Ordenar por:Popular hoy
81 - 100 de 3496 fotos
Artículo 1 de 3
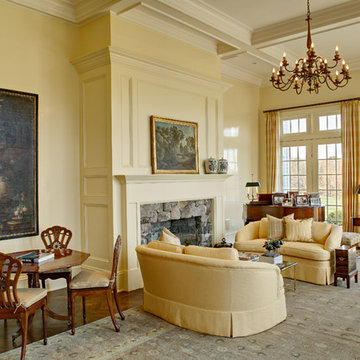
© Wing Wong
Foto de salón para visitas abierto clásico sin televisor con paredes amarillas, suelo de madera en tonos medios, todas las chimeneas y marco de chimenea de piedra
Foto de salón para visitas abierto clásico sin televisor con paredes amarillas, suelo de madera en tonos medios, todas las chimeneas y marco de chimenea de piedra
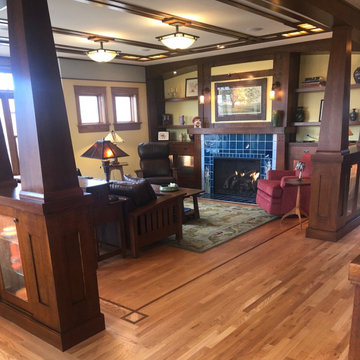
Handmade and painted Rookwood tile graces the fireplace as a centerpiece of the living room. Built in cabinets with seeded glass fronts house a curated collection of objets. The cabinets and pillars delineate an enclosed room as in the classic Craftsman style.
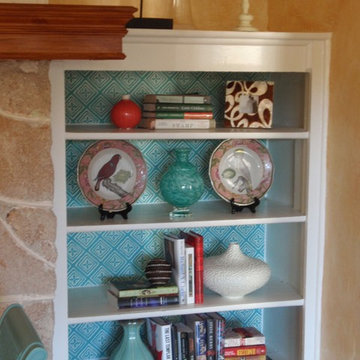
R Titus Designs
Diseño de salón cerrado marinero de tamaño medio sin televisor con paredes amarillas, suelo de madera en tonos medios, todas las chimeneas y marco de chimenea de piedra
Diseño de salón cerrado marinero de tamaño medio sin televisor con paredes amarillas, suelo de madera en tonos medios, todas las chimeneas y marco de chimenea de piedra
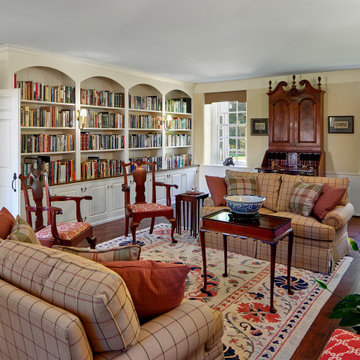
Living room with built in bookshelves in restored 1930s era traditional home
Foto de biblioteca en casa cerrada tradicional sin televisor con paredes amarillas, suelo de madera en tonos medios, todas las chimeneas y marco de chimenea de madera
Foto de biblioteca en casa cerrada tradicional sin televisor con paredes amarillas, suelo de madera en tonos medios, todas las chimeneas y marco de chimenea de madera
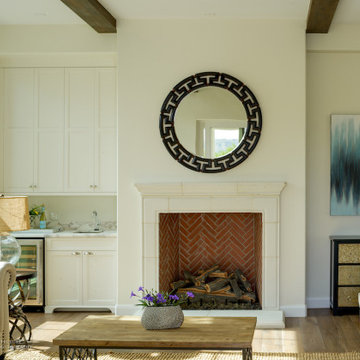
A fresh interpretation of the western farmhouse, The Sycamore, with its high pitch rooflines, custom interior trusses, and reclaimed hardwood floors offers irresistible modern warmth.
When merging the past indigenous citrus farms with today’s modern aesthetic, the result is a celebration of the Western Farmhouse. The goal was to craft a community canvas where homes exist as a supporting cast to an overall community composition. The extreme continuity in form, materials, and function allows the residents and their lives to be the focus rather than architecture. The unified architectural canvas catalyzes a sense of community rather than the singular aesthetic expression of 16 individual homes. This sense of community is the basis for the culture of The Sycamore.
The western farmhouse revival style embodied at The Sycamore features elegant, gabled structures, open living spaces, porches, and balconies. Utilizing the ideas, methods, and materials of today, we have created a modern twist on an American tradition. While the farmhouse essence is nostalgic, the cool, modern vibe brings a balance of beauty and efficiency. The modern aura of the architecture offers calm, restoration, and revitalization.
Located at 37th Street and Campbell in the western portion of the popular Arcadia residential neighborhood in Central Phoenix, the Sycamore is surrounded by some of Central Phoenix’s finest amenities, including walkable access to premier eateries such as La Grande Orange, Postino, North, and Chelsea’s Kitchen.
Project Details: The Sycamore, Phoenix, AZ
Architecture: Drewett Works
Builder: Sonora West Development
Developer: EW Investment Funding
Interior Designer: Homes by 1962
Photography: Alexander Vertikoff
Awards:
Gold Nugget Award of Merit – Best Single Family Detached Home 3,500-4,500 sq ft
Gold Nugget Award of Merit – Best Residential Detached Collection of the Year
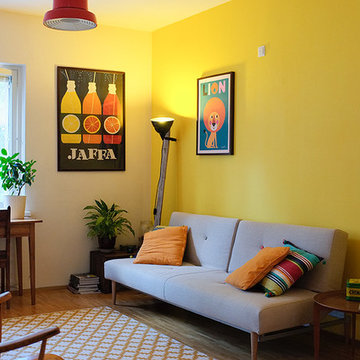
Our small colorful apartment in Helsinki, Finland. The table is my grand grandfathers old table, it was made by his neighbor - I'm quite fond of it.
Modelo de salón bohemio con paredes amarillas y suelo de madera en tonos medios
Modelo de salón bohemio con paredes amarillas y suelo de madera en tonos medios
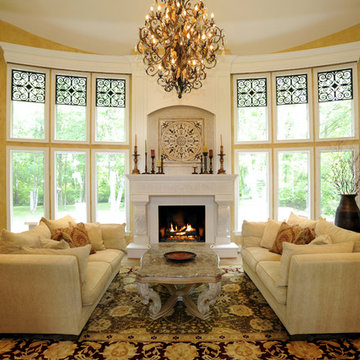
Take a 70's contemporary space in the round and turn it into a warm and elegant space for entertaining.
Diseño de salón para visitas cerrado mediterráneo grande sin televisor con suelo de madera en tonos medios, todas las chimeneas, marco de chimenea de piedra y paredes amarillas
Diseño de salón para visitas cerrado mediterráneo grande sin televisor con suelo de madera en tonos medios, todas las chimeneas, marco de chimenea de piedra y paredes amarillas

This two story family room is bright, cheerful and comfortable!
GarenTPhotography
Diseño de salón para visitas abierto clásico grande con paredes amarillas, todas las chimeneas, suelo de madera en tonos medios y televisor retractable
Diseño de salón para visitas abierto clásico grande con paredes amarillas, todas las chimeneas, suelo de madera en tonos medios y televisor retractable
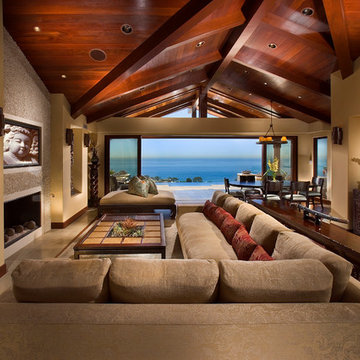
Capturing views, natural light and coastal breezes overlooking the peaceful Pacific Ocean in Dana Point, Ca., this 4000 sq. ft. home was remodeled from a dated traditional tract home to an exciting contemporary design that completely transcends the expectations of an exterior designed to ‘fit’ within the neighborhood. Once inside, a world of easy openness awaits; the home appears to be perched all by itself on the edge of the Earth.
Dana Point California
Eric Figge Photographer
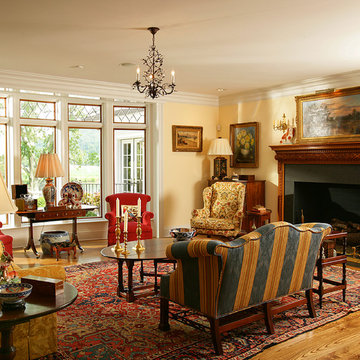
Modelo de salón para visitas cerrado tradicional grande sin televisor con paredes amarillas, suelo de madera en tonos medios, todas las chimeneas y marco de chimenea de madera
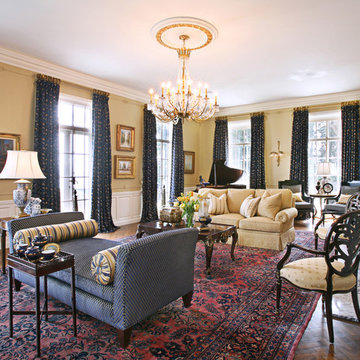
Foto de salón para visitas cerrado clásico grande sin televisor con paredes amarillas, suelo de madera en tonos medios, todas las chimeneas y marco de chimenea de piedra
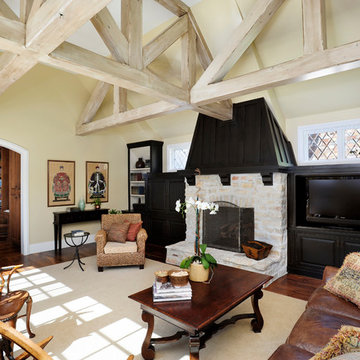
Builder: Markay Johnson Construction
visit: www.mjconstruction.com
Project Details:
Located on a beautiful corner lot of just over one acre, this sumptuous home presents Country French styling – with leaded glass windows, half-timber accents, and a steeply pitched roof finished in varying shades of slate. Completed in 2006, the home is magnificently appointed with traditional appeal and classic elegance surrounding a vast center terrace that accommodates indoor/outdoor living so easily. Distressed walnut floors span the main living areas, numerous rooms are accented with a bowed wall of windows, and ceilings are architecturally interesting and unique. There are 4 additional upstairs bedroom suites with the convenience of a second family room, plus a fully equipped guest house with two bedrooms and two bathrooms. Equally impressive are the resort-inspired grounds, which include a beautiful pool and spa just beyond the center terrace and all finished in Connecticut bluestone. A sport court, vast stretches of level lawn, and English gardens manicured to perfection complete the setting.
Photographer: Bernard Andre Photography
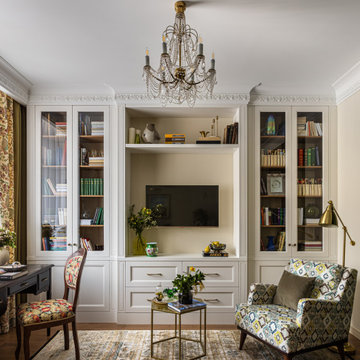
Diseño de biblioteca en casa abierta clásica de tamaño medio con paredes amarillas, suelo de madera en tonos medios, televisor colgado en la pared y suelo beige
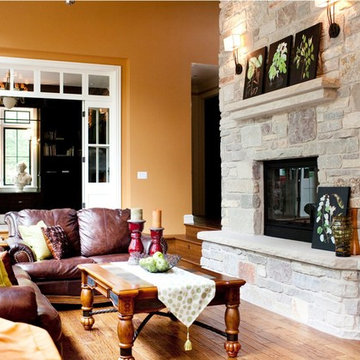
Sheridan natural thin veneer from the Quarry Mill gives this fireplace a soft and welcoming appearance. Sheridan stone’s tans, grays, and red hues create an earthy, balanced accent for your space. This natural stone veneer is cut in mostly rectangular blocks with squared ends that allow you to use the stone for large and small projects. Whole-house siding, accent walls, and chimneys are great uses for Sheridan stones. The variety of earthy colors also helps this stone blend in with your existing décor. You can use this stone to add dimension to a room, making Sheridan perfect for home and business settings.
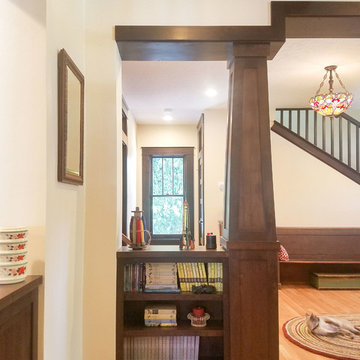
Imagen de biblioteca en casa cerrada de estilo americano de tamaño medio sin televisor con paredes amarillas y suelo de madera en tonos medios
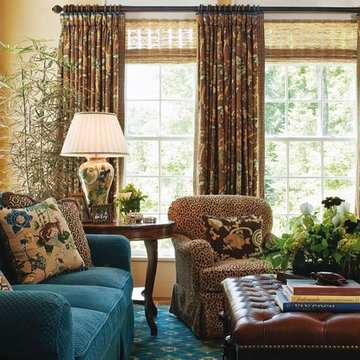
Sam Gray
Foto de salón para visitas cerrado clásico de tamaño medio sin chimenea y televisor con paredes amarillas y suelo de madera en tonos medios
Foto de salón para visitas cerrado clásico de tamaño medio sin chimenea y televisor con paredes amarillas y suelo de madera en tonos medios
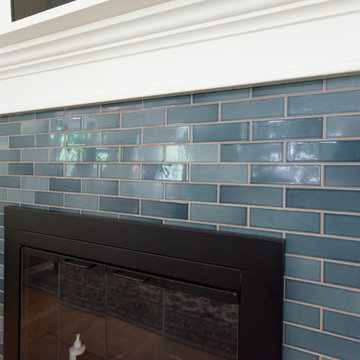
H Lovett
Diseño de salón clásico con paredes amarillas, suelo de madera en tonos medios, todas las chimeneas, marco de chimenea de baldosas y/o azulejos, televisor colgado en la pared y suelo marrón
Diseño de salón clásico con paredes amarillas, suelo de madera en tonos medios, todas las chimeneas, marco de chimenea de baldosas y/o azulejos, televisor colgado en la pared y suelo marrón
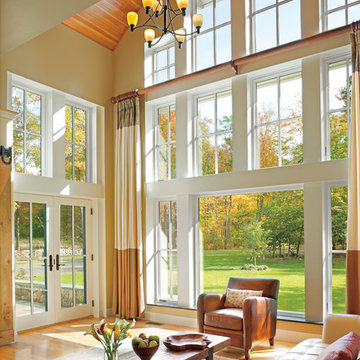
Marvin Windows and Doors
Ejemplo de salón para visitas abierto tradicional de tamaño medio con paredes amarillas y suelo de madera en tonos medios
Ejemplo de salón para visitas abierto tradicional de tamaño medio con paredes amarillas y suelo de madera en tonos medios
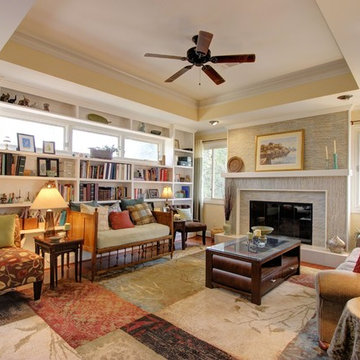
Living room with custom built-in bookcase. Note the use of solar tubes over the fireplace to bring in natural light.
C. Augestad, Fox Photography, Marietta, GA
3.496 ideas para salones con paredes amarillas y suelo de madera en tonos medios
5
