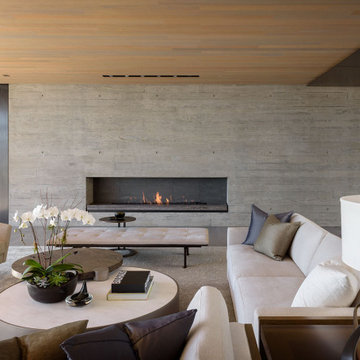8.970 ideas para salones con marco de chimenea de hormigón
Filtrar por
Presupuesto
Ordenar por:Popular hoy
1 - 20 de 8970 fotos
Artículo 1 de 2

Minimal, mindful design meets stylish comfort in this family home filled with light and warmth. Using a serene, neutral palette filled with warm walnut and light oak finishes, with touches of soft grays and blues, we transformed our client’s new family home into an airy, functionally stylish, serene family retreat. The home highlights modern handcrafted wooden furniture pieces, soft, whimsical kids’ bedrooms, and a clean-lined, understated blue kitchen large enough for the whole family to gather.
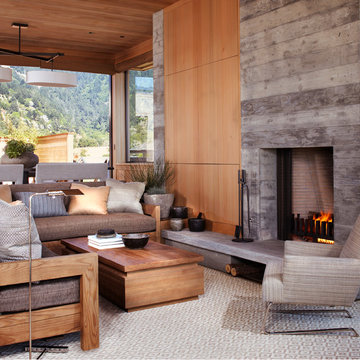
Ejemplo de salón abierto costero pequeño con todas las chimeneas y marco de chimenea de hormigón

Photographer: Jay Goodrich
This 2800 sf single-family home was completed in 2009. The clients desired an intimate, yet dynamic family residence that reflected the beauty of the site and the lifestyle of the San Juan Islands. The house was built to be both a place to gather for large dinners with friends and family as well as a cozy home for the couple when they are there alone.
The project is located on a stunning, but cripplingly-restricted site overlooking Griffin Bay on San Juan Island. The most practical area to build was exactly where three beautiful old growth trees had already chosen to live. A prior architect, in a prior design, had proposed chopping them down and building right in the middle of the site. From our perspective, the trees were an important essence of the site and respectfully had to be preserved. As a result we squeezed the programmatic requirements, kept the clients on a square foot restriction and pressed tight against property setbacks.
The delineate concept is a stone wall that sweeps from the parking to the entry, through the house and out the other side, terminating in a hook that nestles the master shower. This is the symbolic and functional shield between the public road and the private living spaces of the home owners. All the primary living spaces and the master suite are on the water side, the remaining rooms are tucked into the hill on the road side of the wall.
Off-setting the solid massing of the stone walls is a pavilion which grabs the views and the light to the south, east and west. Built in a position to be hammered by the winter storms the pavilion, while light and airy in appearance and feeling, is constructed of glass, steel, stout wood timbers and doors with a stone roof and a slate floor. The glass pavilion is anchored by two concrete panel chimneys; the windows are steel framed and the exterior skin is of powder coated steel sheathing.

Photography: Dustin Halleck,
Home Builder: Middlefork Development, LLC,
Architect: Burns + Beyerl Architects
Modelo de salón para visitas abierto tradicional de tamaño medio sin televisor con paredes grises, suelo de madera oscura, todas las chimeneas, marco de chimenea de hormigón y suelo marrón
Modelo de salón para visitas abierto tradicional de tamaño medio sin televisor con paredes grises, suelo de madera oscura, todas las chimeneas, marco de chimenea de hormigón y suelo marrón

Foto de salón abierto tradicional renovado extra grande con paredes blancas, suelo de madera clara, todas las chimeneas, marco de chimenea de hormigón, televisor colgado en la pared y suelo beige

Modelo de salón para visitas campestre sin televisor con paredes blancas, suelo de madera en tonos medios, todas las chimeneas, marco de chimenea de hormigón y suelo marrón
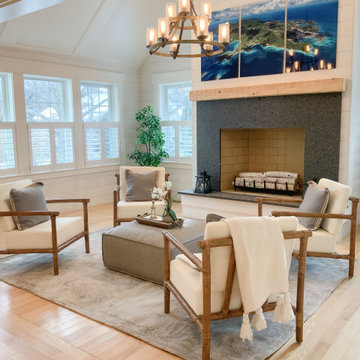
Modelo de salón abierto costero grande con paredes blancas, suelo de madera clara, todas las chimeneas, marco de chimenea de hormigón, machihembrado y machihembrado
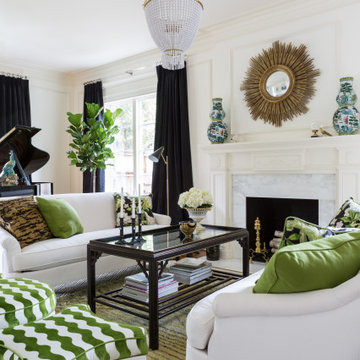
Our studio used the classic combination of white, green, and black in the design of this stunning living room to give it an elegant, sophisticated ambience. The focal point is the beautiful grand piano placed perfectly to entertain friends and family on evenings that feel elegant and classy! Stylish lighting, beautiful decor, and lush green plants add a touch of luxe to the space.
---
Pamela Harvey Interiors offers interior design services in St. Petersburg and Tampa, and throughout Florida's Suncoast area, from Tarpon Springs to Naples, including Bradenton, Lakewood Ranch, and Sarasota.
For more about Pamela Harvey Interiors, see here: https://www.pamelaharveyinteriors.com/
To learn more about this project, see here: https://www.pamelaharveyinteriors.com/portfolio-galleries/2016-dc-design-house-washington-dc
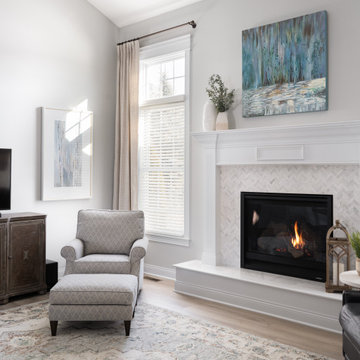
We brightened up this 10-year-old house on a modest budget. We lightened the kitchen countertops and backsplash tiles to contrast with the existing cabinetry and flooring. We gave the living room a comfortable coastal vibe with lighter walls, updated fireplace tiles, and new furniture arranged to include wheelchair access and a pet play area.
---
Project completed by Wendy Langston's Everything Home interior design firm, which serves Carmel, Zionsville, Fishers, Westfield, Noblesville, and Indianapolis.
For more about Everything Home, click here: https://everythinghomedesigns.com/
To learn more about this project, click here:
https://everythinghomedesigns.com/portfolio/westfield-open-concept-refresh/

In the living room, DGI opted for a minimal metal railing and wire cables to give the staircase a really modern and sleek appearance. Above the room, we opted to make a statement that draws the eyes up to celebrate the incredible ceiling height with a contemporary, suspended chandelier.

Modelo de salón abierto, blanco y blanco y madera contemporáneo grande con paredes blancas, suelo de madera clara, todas las chimeneas, marco de chimenea de hormigón y vigas vistas
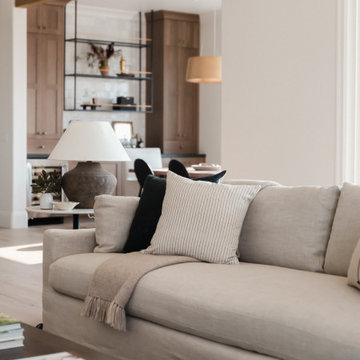
This beautiful custom home built by Bowlin Built and designed by Boxwood Avenue in the Reno Tahoe area features creamy walls painted with Benjamin Moore's Swiss Coffee and white oak floating shelves with lovely details throughout! The cement fireplace and European oak flooring compliments the beautiful light fixtures and french Green front door!
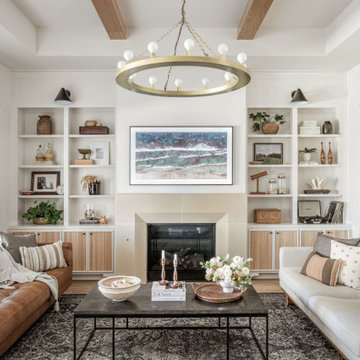
Modelo de salón abierto tradicional renovado de tamaño medio con paredes blancas, suelo de madera clara, todas las chimeneas, marco de chimenea de hormigón, televisor colgado en la pared, suelo beige y bandeja
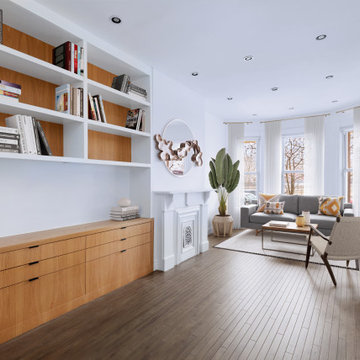
Living room in a renovated Brooklyn townhouse
Imagen de salón abierto clásico renovado de tamaño medio con paredes blancas, suelo de madera oscura, todas las chimeneas, marco de chimenea de hormigón y suelo marrón
Imagen de salón abierto clásico renovado de tamaño medio con paredes blancas, suelo de madera oscura, todas las chimeneas, marco de chimenea de hormigón y suelo marrón

Inviting space for whole family; practical choices
Foto de salón abierto minimalista con paredes blancas, suelo de madera oscura, todas las chimeneas, marco de chimenea de hormigón, televisor colgado en la pared y suelo marrón
Foto de salón abierto minimalista con paredes blancas, suelo de madera oscura, todas las chimeneas, marco de chimenea de hormigón, televisor colgado en la pared y suelo marrón
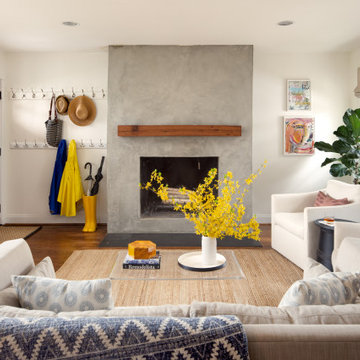
Ejemplo de salón clásico renovado con paredes blancas, marco de chimenea de hormigón, suelo de madera en tonos medios, todas las chimeneas y suelo marrón

Exclusive DAGR Design Media Wall design open concept with clean lines, horizontal fireplace, wood and stone add texture while lighting creates ambiance.

This modern farmhouse located outside of Spokane, Washington, creates a prominent focal point among the landscape of rolling plains. The composition of the home is dominated by three steep gable rooflines linked together by a central spine. This unique design evokes a sense of expansion and contraction from one space to the next. Vertical cedar siding, poured concrete, and zinc gray metal elements clad the modern farmhouse, which, combined with a shop that has the aesthetic of a weathered barn, creates a sense of modernity that remains rooted to the surrounding environment.
The Glo double pane A5 Series windows and doors were selected for the project because of their sleek, modern aesthetic and advanced thermal technology over traditional aluminum windows. High performance spacers, low iron glass, larger continuous thermal breaks, and multiple air seals allows the A5 Series to deliver high performance values and cost effective durability while remaining a sophisticated and stylish design choice. Strategically placed operable windows paired with large expanses of fixed picture windows provide natural ventilation and a visual connection to the outdoors.
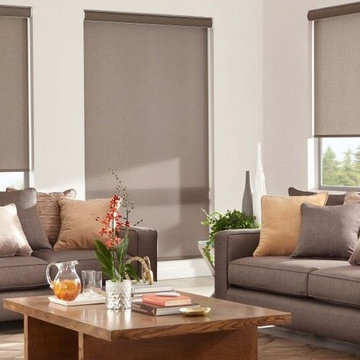
Ejemplo de salón para visitas abierto clásico renovado de tamaño medio sin televisor con paredes blancas, todas las chimeneas, marco de chimenea de hormigón y suelo beige
8.970 ideas para salones con marco de chimenea de hormigón
1
