14.122 ideas para salones con estufa de leña
Filtrar por
Presupuesto
Ordenar por:Popular hoy
101 - 120 de 14.122 fotos
Artículo 1 de 5
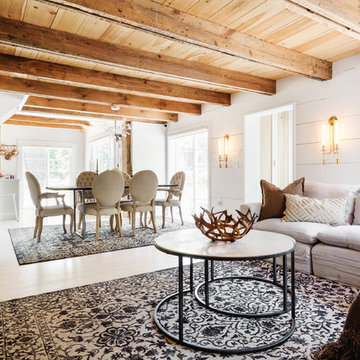
Nick Glimenakis
Imagen de salón abierto de estilo de casa de campo de tamaño medio con paredes blancas, suelo de madera clara, estufa de leña, marco de chimenea de hormigón, televisor colgado en la pared y suelo blanco
Imagen de salón abierto de estilo de casa de campo de tamaño medio con paredes blancas, suelo de madera clara, estufa de leña, marco de chimenea de hormigón, televisor colgado en la pared y suelo blanco
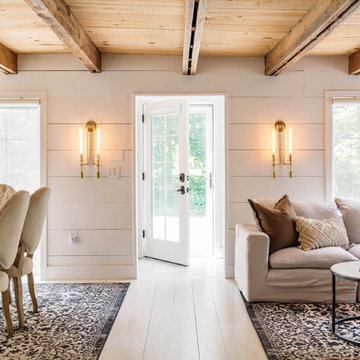
Nick Glimenakis
Imagen de salón abierto de estilo de casa de campo de tamaño medio con paredes blancas, suelo de madera clara, estufa de leña, marco de chimenea de hormigón, televisor colgado en la pared y suelo blanco
Imagen de salón abierto de estilo de casa de campo de tamaño medio con paredes blancas, suelo de madera clara, estufa de leña, marco de chimenea de hormigón, televisor colgado en la pared y suelo blanco

Philip Lauterbach
Foto de salón abierto nórdico pequeño sin televisor con paredes blancas, suelo de madera clara, estufa de leña, marco de chimenea de yeso y suelo marrón
Foto de salón abierto nórdico pequeño sin televisor con paredes blancas, suelo de madera clara, estufa de leña, marco de chimenea de yeso y suelo marrón

Ejemplo de salón para visitas cerrado romántico pequeño con suelo de madera clara, estufa de leña, paredes multicolor, marco de chimenea de metal y suelo beige

Currently living overseas, the owners of this stunning Grade II Listed stone cottage in the heart of the North York Moors set me the brief of designing the interiors. Renovated to a very high standard by the previous owner and a totally blank canvas, the brief was to create contemporary warm and welcoming interiors in keeping with the building’s history. To be used as a holiday let in the short term, the interiors needed to be high quality and comfortable for guests whilst at the same time, fulfilling the requirements of my clients and their young family to live in upon their return to the UK.
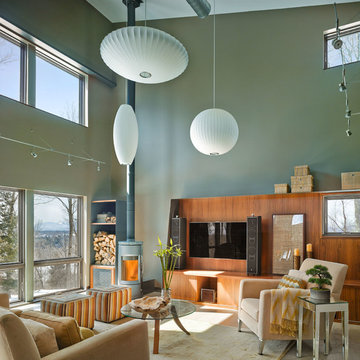
Jim Westphalen
Imagen de salón para visitas contemporáneo con televisor colgado en la pared, paredes verdes y estufa de leña
Imagen de salón para visitas contemporáneo con televisor colgado en la pared, paredes verdes y estufa de leña
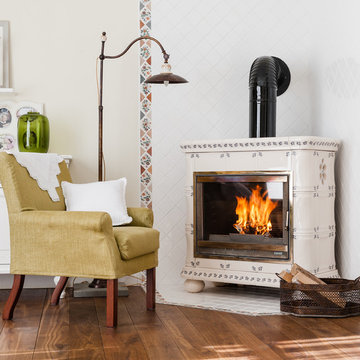
уютный уголок перед камином.
Фотограф Александр Шевцов.
Ejemplo de salón para visitas campestre con paredes beige, suelo de madera en tonos medios y estufa de leña
Ejemplo de salón para visitas campestre con paredes beige, suelo de madera en tonos medios y estufa de leña
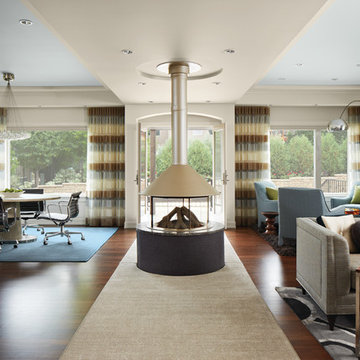
Architecture & Interior Design: David Heide Design Studio – Photos: Susan Gilmore
Imagen de salón para visitas abierto contemporáneo de tamaño medio con paredes beige, suelo de madera en tonos medios, estufa de leña y suelo marrón
Imagen de salón para visitas abierto contemporáneo de tamaño medio con paredes beige, suelo de madera en tonos medios, estufa de leña y suelo marrón
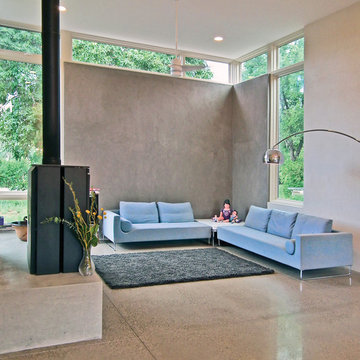
Inspired by modern Mexican architect Barragan, this home's composed rectilinear volumes are accented with bright pops of red, green, and orange, bringing whimsy to order. Built of the innovative environmentally friendly thick-wall material Autoclaved Aerated Concrete, the passively solar sited home is well insulated, acoustically sound, and fire resistant.
Photos: Maggie Flickinger

The goal of this project was to build a house that would be energy efficient using materials that were both economical and environmentally conscious. Due to the extremely cold winter weather conditions in the Catskills, insulating the house was a primary concern. The main structure of the house is a timber frame from an nineteenth century barn that has been restored and raised on this new site. The entirety of this frame has then been wrapped in SIPs (structural insulated panels), both walls and the roof. The house is slab on grade, insulated from below. The concrete slab was poured with a radiant heating system inside and the top of the slab was polished and left exposed as the flooring surface. Fiberglass windows with an extremely high R-value were chosen for their green properties. Care was also taken during construction to make all of the joints between the SIPs panels and around window and door openings as airtight as possible. The fact that the house is so airtight along with the high overall insulatory value achieved from the insulated slab, SIPs panels, and windows make the house very energy efficient. The house utilizes an air exchanger, a device that brings fresh air in from outside without loosing heat and circulates the air within the house to move warmer air down from the second floor. Other green materials in the home include reclaimed barn wood used for the floor and ceiling of the second floor, reclaimed wood stairs and bathroom vanity, and an on-demand hot water/boiler system. The exterior of the house is clad in black corrugated aluminum with an aluminum standing seam roof. Because of the extremely cold winter temperatures windows are used discerningly, the three largest windows are on the first floor providing the main living areas with a majestic view of the Catskill mountains.

Cast-stone fireplace surround and chimney with built in wood and tv center.
Diseño de salón abierto y abovedado grande con paredes blancas, suelo de madera en tonos medios, estufa de leña, marco de chimenea de piedra, pared multimedia y suelo marrón
Diseño de salón abierto y abovedado grande con paredes blancas, suelo de madera en tonos medios, estufa de leña, marco de chimenea de piedra, pared multimedia y suelo marrón

A coastal Scandinavian renovation project, combining a Victorian seaside cottage with Scandi design. We wanted to create a modern, open-plan living space but at the same time, preserve the traditional elements of the house that gave it it's character.
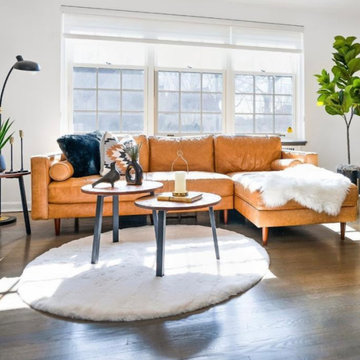
Wonderful living room with fire place. Beautiful camel leather coach. Magnifique salon à aire ouverte avec cheminée de brique. Foyer au bois. Manteau de cheminée en bois. Magnifique sofa couleur chameau en cuir. Beautiful accent cushions. Faux fur rug.
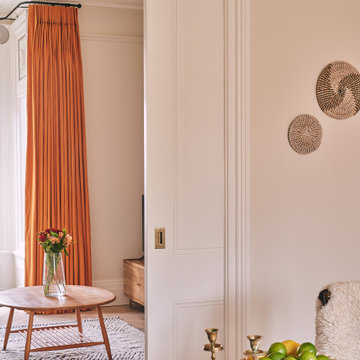
Modelo de salón abierto ecléctico de tamaño medio con paredes blancas, suelo de madera clara, estufa de leña, marco de chimenea de piedra y suelo gris

Гостиная в стиле шале с печкой буржуйкой, отделка за камином натуральный камень сланец
Imagen de salón bohemio de tamaño medio con paredes beige, suelo de baldosas de cerámica, estufa de leña, marco de chimenea de metal, televisor independiente, suelo marrón, madera y madera
Imagen de salón bohemio de tamaño medio con paredes beige, suelo de baldosas de cerámica, estufa de leña, marco de chimenea de metal, televisor independiente, suelo marrón, madera y madera

We loved working on this project! The clients brief was to create the Danish concept of Hygge in her new home. We completely redesigned and revamped the space. She wanted to keep all her existing furniture but wanted the space to feel completely different. We opened up the back wall into the garden and added bi-fold doors to create an indoor-outdoor space. New flooring, complete redecoration, new lighting and accessories to complete the transformation. Her tears of happiness said it all!

Diseño de biblioteca en casa cerrada, blanca y blanca y madera de estilo de casa de campo de tamaño medio con paredes beige, suelo de madera clara, estufa de leña, marco de chimenea de ladrillo, pared multimedia, suelo marrón y machihembrado
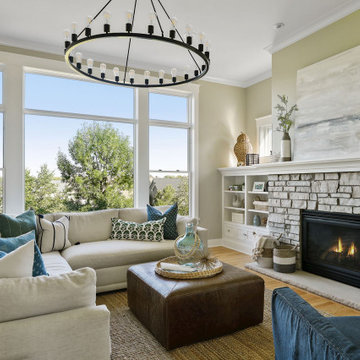
Modelo de salón costero sin televisor con paredes grises, suelo de madera clara, estufa de leña y marco de chimenea de piedra
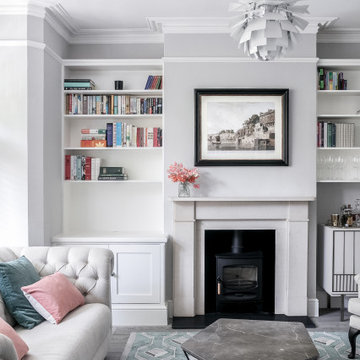
Modelo de salón clásico renovado con paredes grises, suelo de madera oscura, estufa de leña y suelo marrón
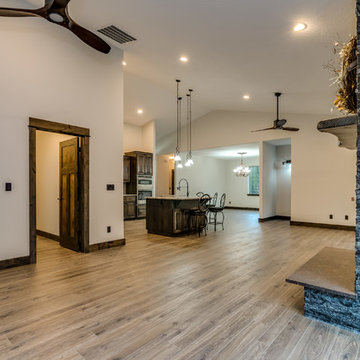
Redhog Media
Foto de salón abierto rústico grande con suelo laminado, estufa de leña, marco de chimenea de piedra y suelo marrón
Foto de salón abierto rústico grande con suelo laminado, estufa de leña, marco de chimenea de piedra y suelo marrón
14.122 ideas para salones con estufa de leña
6