5.829 ideas para salones con estufa de leña y todas las televisiones
Filtrar por
Presupuesto
Ordenar por:Popular hoy
1 - 20 de 5829 fotos
Artículo 1 de 3

Ejemplo de salón abierto y blanco de tamaño medio con paredes blancas, estufa de leña, marco de chimenea de baldosas y/o azulejos, televisor colgado en la pared, suelo beige, papel pintado y papel pintado

Imagen de salón tipo loft de estilo americano con suelo de madera oscura, estufa de leña, piedra de revestimiento y televisor en una esquina
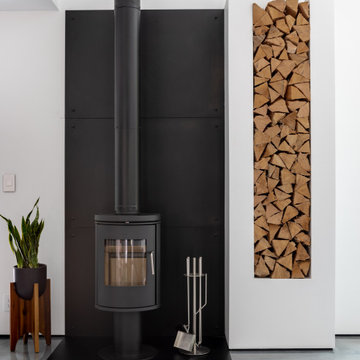
Morso woodstove
Modelo de salón moderno con suelo de cemento, estufa de leña, pared multimedia y suelo gris
Modelo de salón moderno con suelo de cemento, estufa de leña, pared multimedia y suelo gris

We built-in a reading alcove and enlarged the entry to match the reading alcove. We refaced the old brick fireplace with a German Smear treatment and replace an old wood stove with a new one.

A lovingly restored Georgian farmhouse in the heart of the Lake District.
Our shared aim was to deliver an authentic restoration with high quality interiors, and ingrained sustainable design principles using renewable energy.

Spacecrafting Photography
Ejemplo de salón abierto costero grande con paredes blancas, suelo de madera clara, estufa de leña, marco de chimenea de ladrillo, pared multimedia y suelo marrón
Ejemplo de salón abierto costero grande con paredes blancas, suelo de madera clara, estufa de leña, marco de chimenea de ladrillo, pared multimedia y suelo marrón
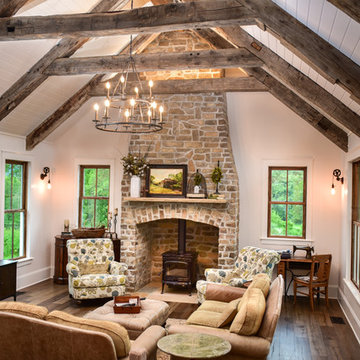
Diseño de salón abierto de estilo de casa de campo con paredes blancas, suelo de madera oscura, estufa de leña, marco de chimenea de piedra, televisor colgado en la pared y suelo marrón

Unique Home Stays
Ejemplo de salón para visitas cerrado de estilo de casa de campo de tamaño medio con paredes grises, suelo de madera clara, estufa de leña, televisor colgado en la pared, suelo beige y marco de chimenea de metal
Ejemplo de salón para visitas cerrado de estilo de casa de campo de tamaño medio con paredes grises, suelo de madera clara, estufa de leña, televisor colgado en la pared, suelo beige y marco de chimenea de metal
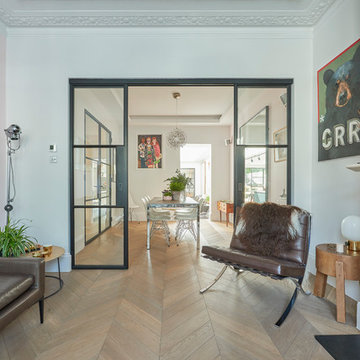
Guy Lockwood
Ejemplo de salón actual de tamaño medio con paredes blancas, suelo de madera en tonos medios, estufa de leña, marco de chimenea de piedra y televisor independiente
Ejemplo de salón actual de tamaño medio con paredes blancas, suelo de madera en tonos medios, estufa de leña, marco de chimenea de piedra y televisor independiente

Victorian refurbished lounge with feature bespoke joinery and window dressings.
Imago: www.imagoportraits.co.uk
Diseño de salón cerrado clásico de tamaño medio con paredes grises, suelo de madera clara, estufa de leña, marco de chimenea de baldosas y/o azulejos, televisor colgado en la pared y suelo marrón
Diseño de salón cerrado clásico de tamaño medio con paredes grises, suelo de madera clara, estufa de leña, marco de chimenea de baldosas y/o azulejos, televisor colgado en la pared y suelo marrón

Kitchen island looking into great room. Custom light fixture designed and fabricated by owner.
Diseño de salón abierto rústico de tamaño medio con paredes blancas, suelo de cemento, estufa de leña, televisor colgado en la pared y suelo gris
Diseño de salón abierto rústico de tamaño medio con paredes blancas, suelo de cemento, estufa de leña, televisor colgado en la pared y suelo gris

Diseño de salón abierto urbano extra grande con suelo de cemento, estufa de leña y televisor colgado en la pared
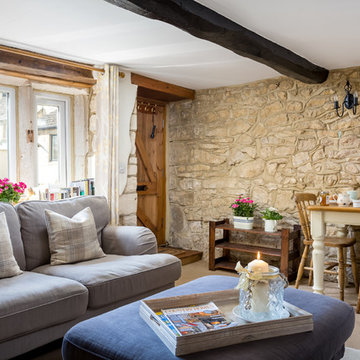
Oliver Grahame Photography
Ejemplo de salón para visitas cerrado de estilo de casa de campo de tamaño medio con moqueta, estufa de leña, marco de chimenea de piedra y televisor independiente
Ejemplo de salón para visitas cerrado de estilo de casa de campo de tamaño medio con moqueta, estufa de leña, marco de chimenea de piedra y televisor independiente
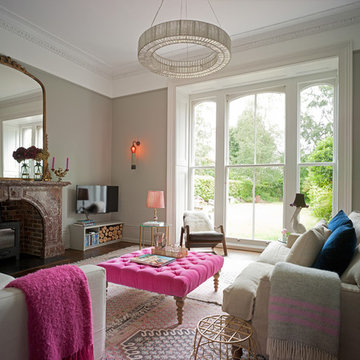
Photography by Siobhan Doran http://www.siobhandoran.com
Imagen de salón para visitas cerrado clásico con suelo de madera oscura, estufa de leña, marco de chimenea de piedra y televisor independiente
Imagen de salón para visitas cerrado clásico con suelo de madera oscura, estufa de leña, marco de chimenea de piedra y televisor independiente

The guesthouse of our Green Mountain Getaway follows the same recipe as the main house. With its soaring roof lines and large windows, it feels equally as integrated into the surrounding landscape.
Photo by: Nat Rea Photography

This view shows the added built-in surrounding a flat screen tv. To accomplish necessary non-combustible surfaces surrounding the new wood-burning stove by Rais, I wrapped the right side of the cabinetry with stone tile. This little stove can heat an 1100 SF space.

Crisp tones of maple and birch. Minimal and modern, the perfect backdrop for every room. With the Modin Collection, we have raised the bar on luxury vinyl plank. The result is a new standard in resilient flooring. Modin offers true embossed in register texture, a low sheen level, a rigid SPC core, an industry-leading wear layer, and so much more.

A Traditional home gets a makeover. This homeowner wanted to bring in her love of the mountains in her home. She also wanted her built-ins to express a sense of grandiose and a place to store her collection of books. So we decided to create a floor to ceiling custom bookshelves and brought in the mountain feel through the green painted cabinets and an original print of a bison from her favorite artist.

We added oak herringbone parquet, new fire surrounds, wall lights, velvet sofas & vintage lighting to the double aspect living room in this Isle of Wight holiday home

Weather House is a bespoke home for a young, nature-loving family on a quintessentially compact Northcote block.
Our clients Claire and Brent cherished the character of their century-old worker's cottage but required more considered space and flexibility in their home. Claire and Brent are camping enthusiasts, and in response their house is a love letter to the outdoors: a rich, durable environment infused with the grounded ambience of being in nature.
From the street, the dark cladding of the sensitive rear extension echoes the existing cottage!s roofline, becoming a subtle shadow of the original house in both form and tone. As you move through the home, the double-height extension invites the climate and native landscaping inside at every turn. The light-bathed lounge, dining room and kitchen are anchored around, and seamlessly connected to, a versatile outdoor living area. A double-sided fireplace embedded into the house’s rear wall brings warmth and ambience to the lounge, and inspires a campfire atmosphere in the back yard.
Championing tactility and durability, the material palette features polished concrete floors, blackbutt timber joinery and concrete brick walls. Peach and sage tones are employed as accents throughout the lower level, and amplified upstairs where sage forms the tonal base for the moody main bedroom. An adjacent private deck creates an additional tether to the outdoors, and houses planters and trellises that will decorate the home’s exterior with greenery.
From the tactile and textured finishes of the interior to the surrounding Australian native garden that you just want to touch, the house encapsulates the feeling of being part of the outdoors; like Claire and Brent are camping at home. It is a tribute to Mother Nature, Weather House’s muse.
5.829 ideas para salones con estufa de leña y todas las televisiones
1