93 ideas para salones con estufa de leña y cortinas
Filtrar por
Presupuesto
Ordenar por:Popular hoy
1 - 20 de 93 fotos
Artículo 1 de 3

photo by Susan Teare
Diseño de salón para visitas abierto moderno de tamaño medio sin televisor con suelo de cemento, estufa de leña, paredes amarillas, marco de chimenea de metal, suelo marrón y cortinas
Diseño de salón para visitas abierto moderno de tamaño medio sin televisor con suelo de cemento, estufa de leña, paredes amarillas, marco de chimenea de metal, suelo marrón y cortinas
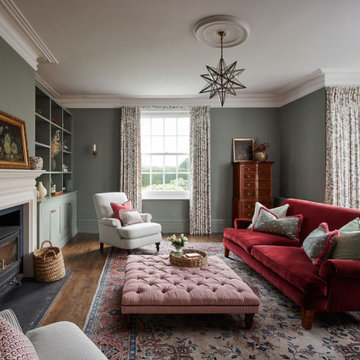
This rooms dual aspect and perfect proportions were a delight to plan.
My client was keen that the room didn’t feel stuffy and so we set out to plan and style a child-free space that would be the perfect backdrop for elegant entertaining.

Diseño de salón con rincón musical cerrado tradicional pequeño con paredes azules, suelo de madera en tonos medios, estufa de leña, marco de chimenea de madera, suelo marrón, vigas vistas y cortinas
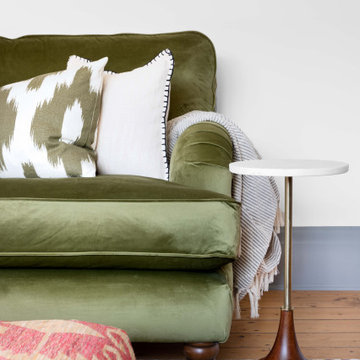
Modelo de salón para visitas cerrado tradicional renovado de tamaño medio con paredes beige, suelo de madera en tonos medios, estufa de leña, marco de chimenea de madera, televisor retractable, suelo negro y cortinas

This room used to be the garage and was restored to its former glory as part of a whole house renovation and extension.
Ejemplo de salón para visitas clásico grande con paredes verdes, moqueta, estufa de leña, marco de chimenea de metal, pared multimedia, panelado y cortinas
Ejemplo de salón para visitas clásico grande con paredes verdes, moqueta, estufa de leña, marco de chimenea de metal, pared multimedia, panelado y cortinas
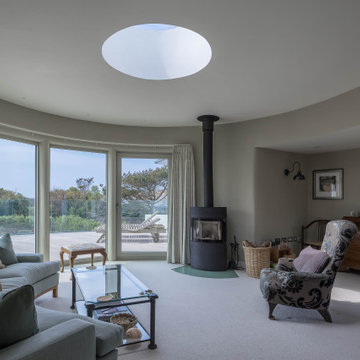
Located on the dramatic North Cornwall coast and within a designated Area of Outstanding Natural Beauty (AONB), the clients for this remarkable contemporary family home shared our genuine passion for sustainability, the environment and ecology.
One of the first Hempcrete block buildings in Cornwall, the dwelling’s unique approach to sustainability employs the latest technologies and philosophies whilst utilising traditional building methods and techniques. Wherever practicable the building has been designed to be ‘cement-free’ and environmentally considerate, with the overriding ambition to have the capacity to be ‘off-grid’.
Wood-fibre boarding was used for the internal walls along with eco-cork insulation and render boards. Lime render and plaster throughout complete the finish.
Externally, there are concrete-free substrates to all external landscaping and a natural pool surrounded by planting of native species aids the diverse ecology and environment throughout the site.
A ground Source Heat Pump provides hot water and central heating in conjunction with a PV array with associated battery storage.
Photographs: Stephen Brownhill
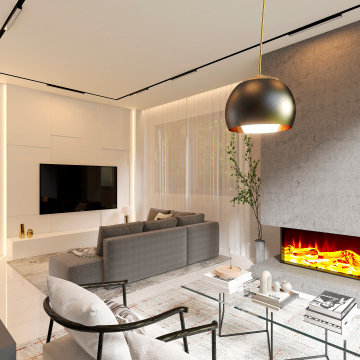
Living room minimalista , con toques cálidos y elegantes
Imagen de salón abierto y gris y blanco contemporáneo de tamaño medio con paredes grises, suelo de mármol, estufa de leña, marco de chimenea de metal, televisor colgado en la pared, suelo blanco, panelado y cortinas
Imagen de salón abierto y gris y blanco contemporáneo de tamaño medio con paredes grises, suelo de mármol, estufa de leña, marco de chimenea de metal, televisor colgado en la pared, suelo blanco, panelado y cortinas
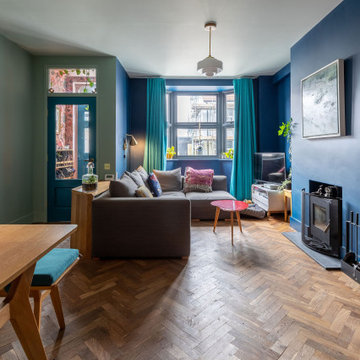
A gorgeous living room enriched with revitalising colours and details. A comfy grey sofa has been added to the space with colourful cushions, looking very cosy and relaxing to spend time in the living room. The long turquoise curtain has been used for the area, looking fun and fantastic. The brave colour choices of our clients have led to a strong sense of style leading to a unique living room, embellished with a rich colour palette. Renovation by Absolute Project Management
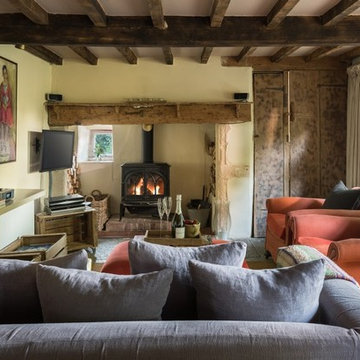
Imagen de salón cerrado de estilo de casa de campo de tamaño medio con paredes amarillas, moqueta, televisor colgado en la pared, suelo beige, estufa de leña y cortinas
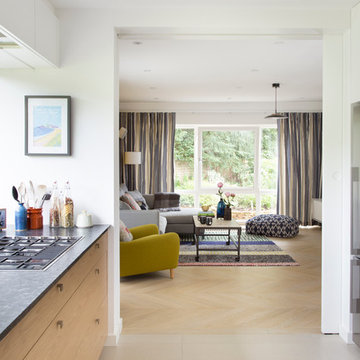
We created a new opening in the kitchen, gaining direct access to the living room, and installed a sliding door to achieve a continuity with the open plan nature of the space.
Photo credit: David Giles
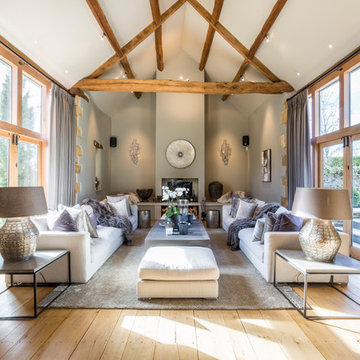
© Laetitia Jourdan Photography
Foto de salón para visitas abierto campestre de tamaño medio con paredes grises, suelo de madera clara, estufa de leña, suelo beige y cortinas
Foto de salón para visitas abierto campestre de tamaño medio con paredes grises, suelo de madera clara, estufa de leña, suelo beige y cortinas
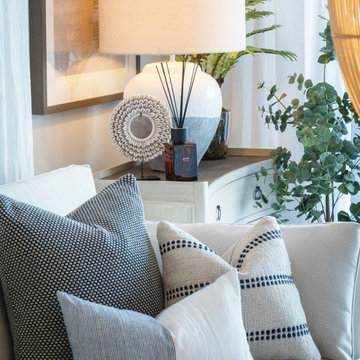
Gracing the coast of Shanklin, on the Isle of Wight, we are proud to showcase the full transformation of this beautiful apartment, including new bathroom and completely bespoke kitchen, lovingly designed and created by the Wooldridge Interiors team!

Living room minimalista , con toques cálidos y elegantes
Foto de salón abierto y gris y blanco contemporáneo de tamaño medio con paredes grises, suelo de mármol, estufa de leña, marco de chimenea de metal, televisor colgado en la pared, suelo blanco, panelado y cortinas
Foto de salón abierto y gris y blanco contemporáneo de tamaño medio con paredes grises, suelo de mármol, estufa de leña, marco de chimenea de metal, televisor colgado en la pared, suelo blanco, panelado y cortinas
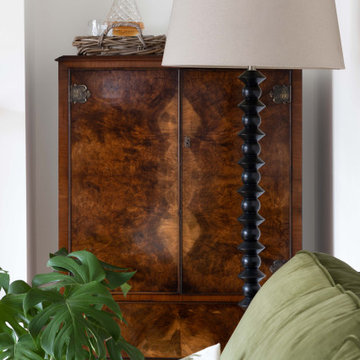
Modelo de salón para visitas cerrado clásico renovado de tamaño medio con paredes beige, suelo de madera en tonos medios, estufa de leña, marco de chimenea de madera, televisor retractable, suelo negro y cortinas
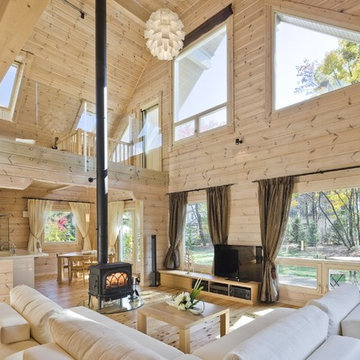
Imagen de salón abierto rústico grande con suelo de madera clara, estufa de leña, televisor independiente, paredes beige, marco de chimenea de madera y cortinas

Previously living room was dark and long. That made it difficult to arrange furniture. By knocking down the walls around the living room and by moving chimney we gained an extra space that allowed us to create a bright and comfortable place to live.
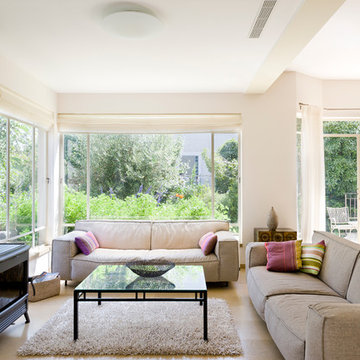
Large windows in the living room
Photography: Jonathan Bloom
Foto de salón abierto actual grande con paredes blancas, estufa de leña y cortinas
Foto de salón abierto actual grande con paredes blancas, estufa de leña y cortinas
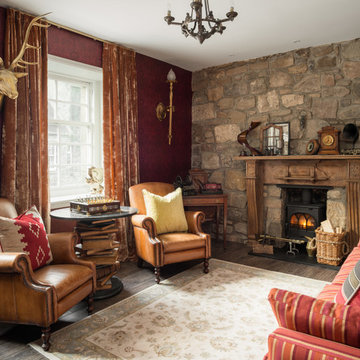
© ZAC and ZAC
Foto de salón para visitas ecléctico con suelo de madera oscura, estufa de leña, piedra y cortinas
Foto de salón para visitas ecléctico con suelo de madera oscura, estufa de leña, piedra y cortinas
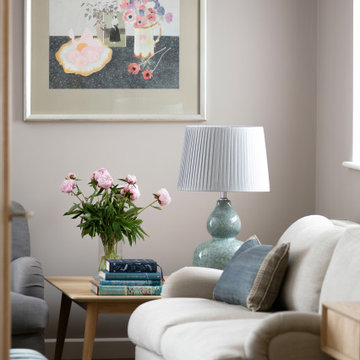
Comfortable sitting room with feature fireplace, velvet and linen sofas, oak furniture and feature lighting and wall art.
Imagen de salón cerrado contemporáneo de tamaño medio con paredes grises, suelo de madera en tonos medios, estufa de leña, piedra de revestimiento, suelo marrón y cortinas
Imagen de salón cerrado contemporáneo de tamaño medio con paredes grises, suelo de madera en tonos medios, estufa de leña, piedra de revestimiento, suelo marrón y cortinas
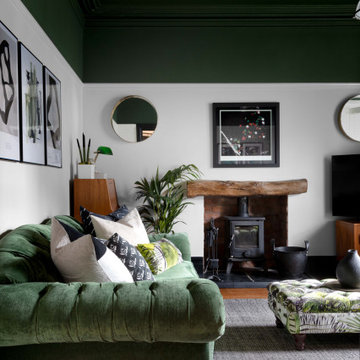
Modelo de salón cerrado tradicional renovado de tamaño medio con paredes blancas, suelo de madera en tonos medios, estufa de leña, marco de chimenea de madera, televisor independiente y cortinas
93 ideas para salones con estufa de leña y cortinas
1