14.122 ideas para salones con estufa de leña
Filtrar por
Presupuesto
Ordenar por:Popular hoy
41 - 60 de 14.122 fotos
Artículo 1 de 5

Casey Dunn
Foto de salón abierto de estilo de casa de campo pequeño con estufa de leña, paredes blancas y suelo de madera clara
Foto de salón abierto de estilo de casa de campo pequeño con estufa de leña, paredes blancas y suelo de madera clara
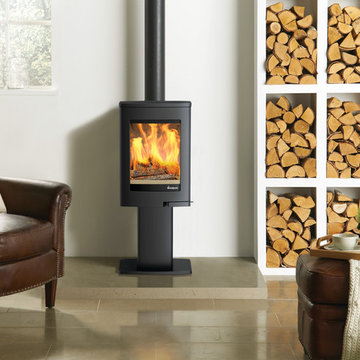
Nordpeis Uno 1 Woodburner. @Orion Heating - Woodburning Stoves and Gas fires in Essex. Exclusive fireplace showroom for top European brands.
Fantastic little 4kW modern freestanding stove. What you can't see in this photo are the side windows that throw heat and light sideways.
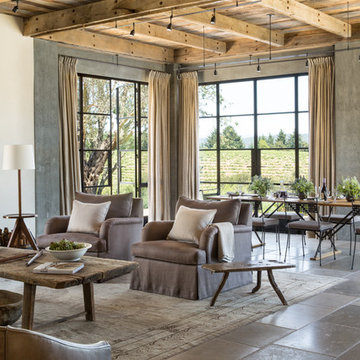
Lisa Romerein
Imagen de salón para visitas abierto campestre con paredes beige y estufa de leña
Imagen de salón para visitas abierto campestre con paredes beige y estufa de leña
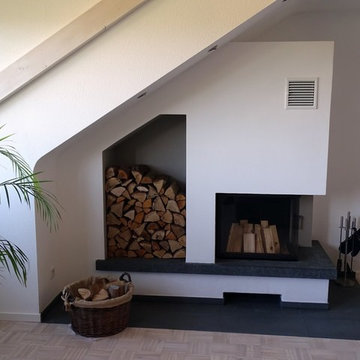
Foto de salón para visitas abierto tradicional grande sin televisor con estufa de leña, marco de chimenea de hormigón, paredes blancas, suelo de madera clara y suelo beige
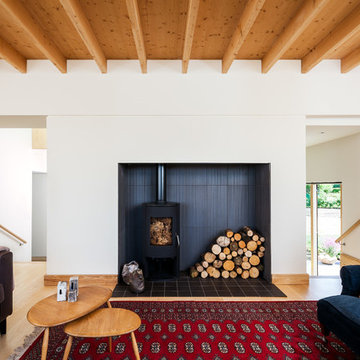
David Butler
Foto de salón abierto nórdico con paredes blancas, suelo de madera en tonos medios y estufa de leña
Foto de salón abierto nórdico con paredes blancas, suelo de madera en tonos medios y estufa de leña
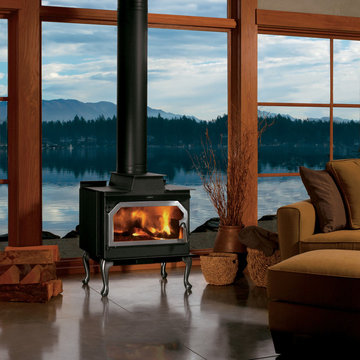
The Legacy™ S260 is designed with convenience and high-heating capacity in mind. Blending outstanding heating with unique styling, the Legacy boasts a large firebox for easy loading and the ability to heat up to 2,500 square feet. The unique T-top design provides greater heat output than conventional flat-top stoves. And to add your distinctive style, the Legacy can be customized with options for a perfect, personalized appearance.
Aesthetics
Unique, integral airwash system keeps the glass clean and clear for a wide-open view of the fire.
Constructed from premium materials, like heavy-gauge stainless steel, for dependable performance and striking appearance.
Comfort
Ceramic-fiber blanket utilizes technology developed by NASA that has 10 times the insulation value of firebrick, radiating heat back into the firebox and creating higher efficiencies and cleaner gas.
Uniquely designed refractory baffle assists in igniting fuel-rich gases, increasing efficiency and reducing emissions.
Stainless steel afterburner tubes mix oxygen with unburned gases and smoke to create a secondary burn, lowering fuel costs.
Heavy-duty door contains no nuts or washers, forming a 360° seal for long-lasting durability.
EPA Phase II-certified for clean and efficient operation.
Ease of Operation
Singular draft control for simple operation and burn rate adjustment.
Design Versatility
Five unique door finishes and a choice of glass styling options.
Pedestal or leg choices provide customization for personalized styling preference.
*Square-feet heating capacities are approximations only. Actual performance may vary depending upon home design and insulation, ceiling heights, climate, condition and type of wood used, appliance location, burn rate, accessories chosen, chimney installation and how the appliance is operated.
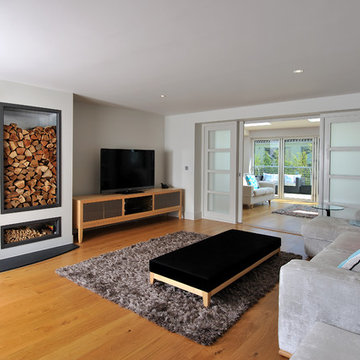
Perfect Stays
Modelo de salón para visitas abierto marinero con paredes blancas, suelo de madera clara, estufa de leña y televisor independiente
Modelo de salón para visitas abierto marinero con paredes blancas, suelo de madera clara, estufa de leña y televisor independiente
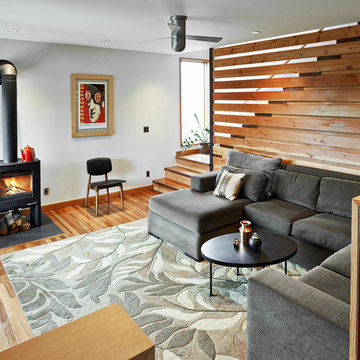
Dustin Peck Photography
Imagen de salón actual con paredes blancas, suelo de madera en tonos medios y estufa de leña
Imagen de salón actual con paredes blancas, suelo de madera en tonos medios y estufa de leña
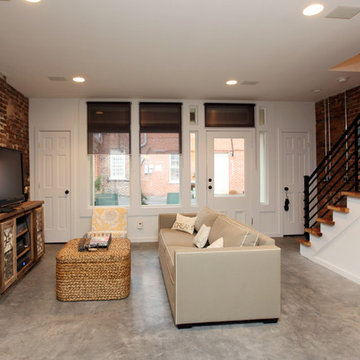
Interior of urban home- open floor plan, stained concrete flooring, exposed brick walls, new staircase with metal railing and storage incorporated underneath. Mark Miller Photography
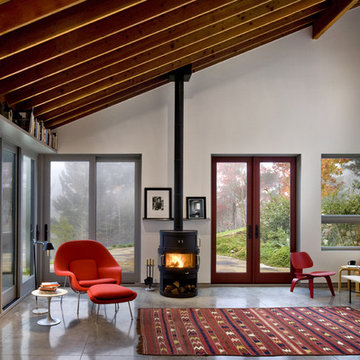
West End of Studio Space.
Cathy Schwabe Architecture.
Photograph by David Wakely
Foto de salón actual con suelo de cemento y estufa de leña
Foto de salón actual con suelo de cemento y estufa de leña

Diseño de salón para visitas cerrado campestre grande con paredes beige, suelo de madera pintada, estufa de leña, marco de chimenea de ladrillo, suelo marrón, vigas vistas y ladrillo

Diseño de salón abierto clásico renovado de tamaño medio con paredes blancas, suelo de madera clara, estufa de leña, marco de chimenea de piedra y suelo gris

Diseño de biblioteca en casa abierta campestre de tamaño medio con paredes azules, suelo de madera clara, estufa de leña y televisor independiente

Diseño de salón cerrado escandinavo de tamaño medio sin televisor con paredes blancas, suelo de madera clara, estufa de leña, marco de chimenea de piedra, suelo marrón y panelado

We completed a full refurbishment and the interior design of this cosy 'snug' in this country period home in Hampshire.
Diseño de biblioteca en casa cerrada de estilo de casa de campo de tamaño medio con paredes grises, suelo de madera en tonos medios, estufa de leña, marco de chimenea de ladrillo, televisor colgado en la pared, suelo marrón, vigas vistas y ladrillo
Diseño de biblioteca en casa cerrada de estilo de casa de campo de tamaño medio con paredes grises, suelo de madera en tonos medios, estufa de leña, marco de chimenea de ladrillo, televisor colgado en la pared, suelo marrón, vigas vistas y ladrillo

Foto de salón para visitas abierto contemporáneo con paredes beige, suelo de madera clara, estufa de leña, suelo beige y madera

Ejemplo de salón abierto y abovedado rural con paredes blancas, suelo de madera oscura, estufa de leña, suelo marrón y vigas vistas
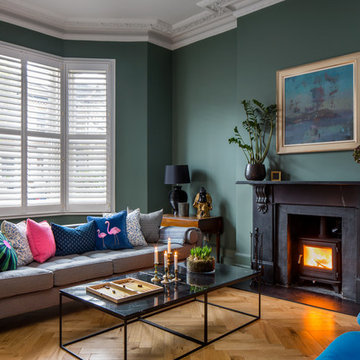
The Living Room is a very important room in your home, the central room for friends and family and entertaining within your property, it’s your shared living space and cosy retreat. Why not style it your way and finesse your vision with our Shutters, sit back and relax and take control of your privacy, light control and temperature. With good looks and versatility, Shutters are the perfect timeless addition for your Living Room.

Living Room
Modelo de salón abierto rural extra grande con paredes multicolor, suelo de madera clara, estufa de leña, marco de chimenea de piedra y suelo marrón
Modelo de salón abierto rural extra grande con paredes multicolor, suelo de madera clara, estufa de leña, marco de chimenea de piedra y suelo marrón
14.122 ideas para salones con estufa de leña
3
![m2 [prefab]](https://st.hzcdn.com/fimgs/pictures/living-rooms/m2-prefab-prentiss-balance-wickline-architects-img~9601180f01cc9b33_7249-1-8eed634-w360-h360-b0-p0.jpg)