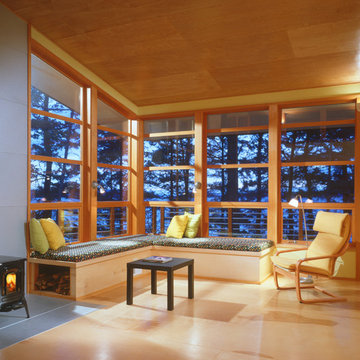26.105 ideas para salones con chimenea de esquina y estufa de leña
Filtrar por
Presupuesto
Ordenar por:Popular hoy
61 - 80 de 26.105 fotos
Artículo 1 de 3
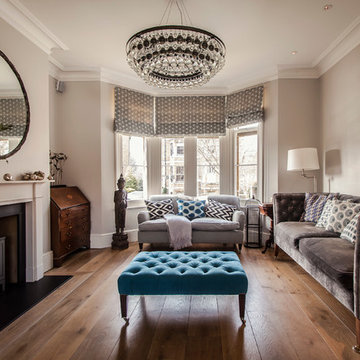
ALEXIS HAMILTON
Ejemplo de salón para visitas tradicional renovado de tamaño medio sin televisor con paredes grises, suelo de madera en tonos medios y estufa de leña
Ejemplo de salón para visitas tradicional renovado de tamaño medio sin televisor con paredes grises, suelo de madera en tonos medios y estufa de leña
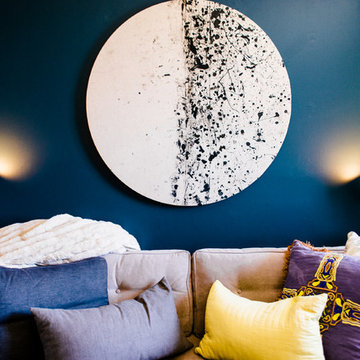
Dark wall with yellow accent and stringing art.
Imagen de salón con barra de bar abierto ecléctico de tamaño medio con paredes azules, suelo de madera en tonos medios, chimenea de esquina, marco de chimenea de ladrillo y televisor colgado en la pared
Imagen de salón con barra de bar abierto ecléctico de tamaño medio con paredes azules, suelo de madera en tonos medios, chimenea de esquina, marco de chimenea de ladrillo y televisor colgado en la pared
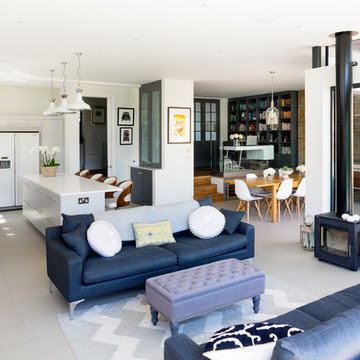
Photo Credit : Andy Beasley
A light kitchen allows the space to breathe and are offset against the dark grey of the sideboard and shelving. Also contrasted with a dark grey sofa from Made.com (Medini 3 sofa in anthracite grey £699) and the paler grey ottoman (Made.com Bouji Ottoman in grey slate £169) creates a room with depth. The rug is a graphic pattern which brings this sophisticated home a touch of fun.
Wall colour - Farrow & Ball Strong White
Kitchen Colour - Farrow & Ball Pavilion Grey
Kitchen - Linear range from Harvey Jones (from £25,000)
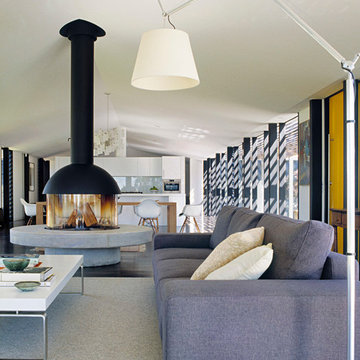
Shannon McGrath
Ejemplo de salón abierto actual con paredes blancas, suelo de madera oscura y estufa de leña
Ejemplo de salón abierto actual con paredes blancas, suelo de madera oscura y estufa de leña
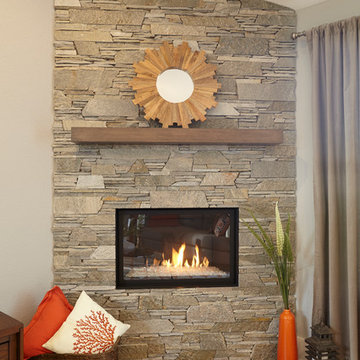
Imagen de salón para visitas abierto clásico de tamaño medio con paredes beige, suelo de madera en tonos medios, chimenea de esquina, marco de chimenea de piedra y televisor colgado en la pared
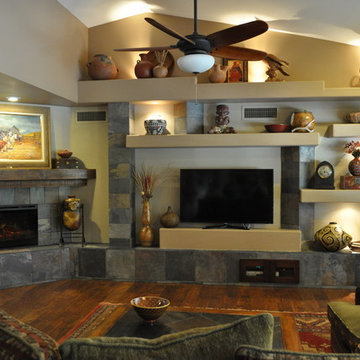
Lovely Native American Rustic Living Room has Custom Asymmetrical Media Wall with Floating Shelves and Corner Gas Fireplace, Slate Stone Facing, Two-Toned Paint, Shutters and Hardwood Floors.

Photographer James French
Imagen de salón para visitas campestre con paredes blancas, estufa de leña y suelo de madera clara
Imagen de salón para visitas campestre con paredes blancas, estufa de leña y suelo de madera clara
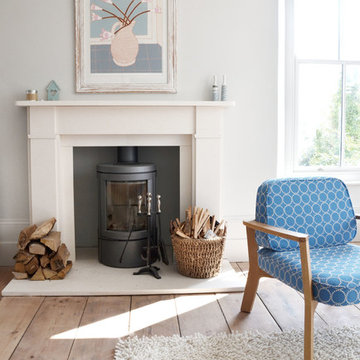
Modelo de salón tradicional renovado con estufa de leña, paredes blancas y suelo de madera clara

CAST architecture
Imagen de salón abierto actual pequeño sin televisor con paredes negras, suelo de cemento y estufa de leña
Imagen de salón abierto actual pequeño sin televisor con paredes negras, suelo de cemento y estufa de leña

A contemporary home design for clients that featured south-facing balconies maximising the sea views, whilst also creating a blend of outdoor and indoor rooms. The spacious and light interior incorporates a central staircase with floating stairs and glazed balustrades.
Revealed wood beams against the white contemporary interior, along with the wood burner, add traditional touches to the home, juxtaposing the old and the new.
Photographs: Alison White
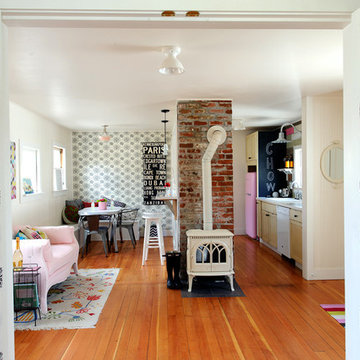
Joseph Eastburn Photography
Foto de salón abierto ecléctico con suelo de madera en tonos medios y estufa de leña
Foto de salón abierto ecléctico con suelo de madera en tonos medios y estufa de leña

This view shows the added built-in surrounding a flat screen tv. To accomplish necessary non-combustible surfaces surrounding the new wood-burning stove by Rais, I wrapped the right side of the cabinetry with stone tile. This little stove can heat an 1100 SF space.

Paul Owen of Owen Photo, http://owenphoto.net/.
Modelo de salón tradicional grande con estufa de leña
Modelo de salón tradicional grande con estufa de leña
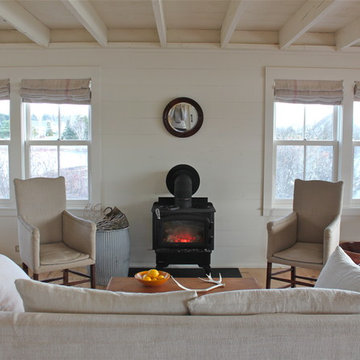
Habor Cottage, www.harborcottagemaine.com, in Martinsville Maine. Renovation by Sheila Narusawa, http://www.sheilanarusawa.com/. Construction by Harbor Builders www.harborbuilders.com. Photography by Justine Hand. For the complete tour see http://designskool.net/harbor-cottage-maine.

The unique opportunity and challenge for the Joshua Tree project was to enable the architecture to prioritize views. Set in the valley between Mummy and Camelback mountains, two iconic landforms located in Paradise Valley, Arizona, this lot “has it all” regarding views. The challenge was answered with what we refer to as the desert pavilion.
This highly penetrated piece of architecture carefully maintains a one-room deep composition. This allows each space to leverage the majestic mountain views. The material palette is executed in a panelized massing composition. The home, spawned from mid-century modern DNA, opens seamlessly to exterior living spaces providing for the ultimate in indoor/outdoor living.
Project Details:
Architecture: Drewett Works, Scottsdale, AZ // C.P. Drewett, AIA, NCARB // www.drewettworks.com
Builder: Bedbrock Developers, Paradise Valley, AZ // http://www.bedbrock.com
Interior Designer: Est Est, Scottsdale, AZ // http://www.estestinc.com
Photographer: Michael Duerinckx, Phoenix, AZ // www.inckx.com

Relaxed and light filled family living and dining room with leafy bay-side views.
Foto de salón abierto contemporáneo grande con paredes blancas, suelo de madera en tonos medios, estufa de leña y marco de chimenea de metal
Foto de salón abierto contemporáneo grande con paredes blancas, suelo de madera en tonos medios, estufa de leña y marco de chimenea de metal

We offer a wide variety of coffered ceilings, custom made in different styles and finishes to fit any space and taste.
For more projects visit our website wlkitchenandhome.com
.
.
.
#cofferedceiling #customceiling #ceilingdesign #classicaldesign #traditionalhome #crown #finishcarpentry #finishcarpenter #exposedbeams #woodwork #carvedceiling #paneling #custombuilt #custombuilder #kitchenceiling #library #custombar #barceiling #livingroomideas #interiordesigner #newjerseydesigner #millwork #carpentry #whiteceiling #whitewoodwork #carved #carving #ornament #librarydecor #architectural_ornamentation

Interior Design & Styling Erin Roberts
Photography Huyen Do
Diseño de salón abierto nórdico grande sin televisor con paredes grises, suelo de madera oscura, chimenea de esquina, marco de chimenea de metal y suelo marrón
Diseño de salón abierto nórdico grande sin televisor con paredes grises, suelo de madera oscura, chimenea de esquina, marco de chimenea de metal y suelo marrón

Imagen de salón abierto clásico renovado de tamaño medio con paredes grises, suelo de madera oscura, chimenea de esquina, marco de chimenea de piedra, televisor colgado en la pared y suelo marrón
26.105 ideas para salones con chimenea de esquina y estufa de leña
4
