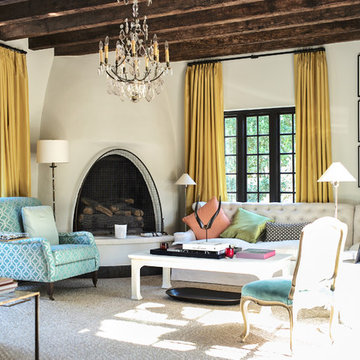Salones
Filtrar por
Presupuesto
Ordenar por:Popular hoy
21 - 40 de 26.105 fotos
Artículo 1 de 3

This project was a complete renovation of a 2 bedroom apartment, we did the living room, dining room, kitchen, bathrooms, a powder room. We introduced our concept to the client to open space and make it more functional. The client had a specific vision of how they wanted the apartment to look, which was an off-white home.
We played with different tones of white, incorporating some of the client's personal items.
We were happy to deliver the concept and satisfy the client with our services.

Foto de salón para visitas abierto contemporáneo con paredes beige, suelo de madera clara, estufa de leña, suelo beige y madera

Ejemplo de salón abierto y abovedado rural con paredes blancas, suelo de madera oscura, estufa de leña, suelo marrón y vigas vistas
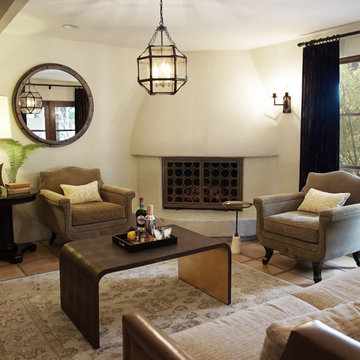
Heather Ryan, Interior Designer
H.Ryan Studio - Scottsdale, AZ
www.hryanstudio.com
Diseño de salón para visitas cerrado de tamaño medio sin televisor con paredes blancas, suelo de baldosas de terracota, chimenea de esquina, marco de chimenea de yeso, suelo marrón y vigas vistas
Diseño de salón para visitas cerrado de tamaño medio sin televisor con paredes blancas, suelo de baldosas de terracota, chimenea de esquina, marco de chimenea de yeso, suelo marrón y vigas vistas

Ejemplo de salón abierto actual de tamaño medio con paredes blancas, moqueta, chimenea de esquina, marco de chimenea de baldosas y/o azulejos, televisor colgado en la pared y suelo gris

Polished concrete floors and expansive floor to ceiling joinery frames the interior of this generous lounge room. The mud room off the entry can be seen in the distance, usually concealed behind sliding doors.
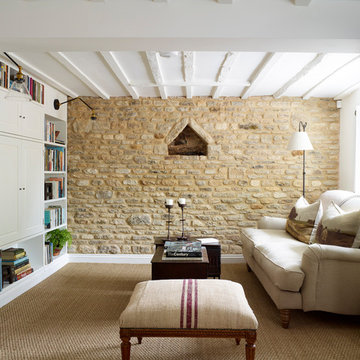
Photo credit: Rachael Smith
Imagen de salón campestre pequeño con paredes blancas, estufa de leña y pared multimedia
Imagen de salón campestre pequeño con paredes blancas, estufa de leña y pared multimedia
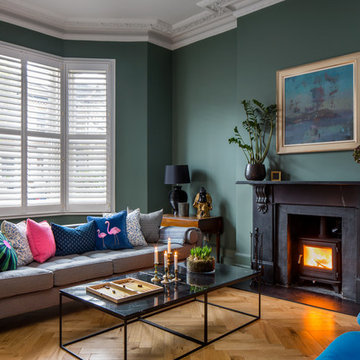
The Living Room is a very important room in your home, the central room for friends and family and entertaining within your property, it’s your shared living space and cosy retreat. Why not style it your way and finesse your vision with our Shutters, sit back and relax and take control of your privacy, light control and temperature. With good looks and versatility, Shutters are the perfect timeless addition for your Living Room.

The wall separating the kitchen from the living room was removed, creating this beautiful open concept living area. The carpeting was replaced with hardwood in a dark stain, and the blue, grey and white rug create a welcoming area to lounge on the new sectional.
Gugel Photography
A couple living in Washington Township wanted to completely open up their kitchen, dining, and living room space, replace dated materials and finishes and add brand-new furnishings, lighting, and décor to reimagine their space.
They were dreaming of a complete kitchen remodel with a new footprint to make it more functional, as their old floor plan wasn't working for them anymore, and a modern fireplace remodel to breathe new life into their living room area.
Our first step was to create a great room space for this couple by removing a wall to open up the space and redesigning the kitchen so that the refrigerator, cooktop, and new island were placed in the right way to increase functionality and prep surface area. Rain glass tile backsplash made for a stunning wow factor in the kitchen, as did the pendant lighting added above the island and new fixtures in the dining area and foyer.
Since the client's favorite color was blue, we sprinkled it throughout the space with a calming gray and white palette to ground the colorful pops. Wood flooring added warmth and uniformity, while new dining and living room furnishings, rugs, and décor created warm, welcoming, and comfortable gathering areas with enough seating to entertain guests. Finally, we replaced the fireplace tile and mantel with modern white stacked stone for a contemporary update.
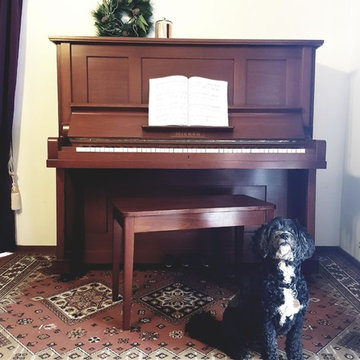
Becc Burgmann
Modelo de salón con rincón musical cerrado campestre de tamaño medio sin televisor con paredes beige, suelo de madera clara, chimenea de esquina, marco de chimenea de hormigón y suelo marrón
Modelo de salón con rincón musical cerrado campestre de tamaño medio sin televisor con paredes beige, suelo de madera clara, chimenea de esquina, marco de chimenea de hormigón y suelo marrón

Living Room
Modelo de salón abierto rural extra grande con paredes multicolor, suelo de madera clara, estufa de leña, marco de chimenea de piedra y suelo marrón
Modelo de salón abierto rural extra grande con paredes multicolor, suelo de madera clara, estufa de leña, marco de chimenea de piedra y suelo marrón

Striking living room fireplace with bold 12"x24" black tiles which cascade down the full length of the wall.
Ejemplo de biblioteca en casa abierta moderna pequeña con paredes blancas, suelo de baldosas de porcelana, estufa de leña, marco de chimenea de baldosas y/o azulejos y suelo negro
Ejemplo de biblioteca en casa abierta moderna pequeña con paredes blancas, suelo de baldosas de porcelana, estufa de leña, marco de chimenea de baldosas y/o azulejos y suelo negro

Modelo de salón cerrado vintage grande con paredes marrones, suelo de madera clara, marco de chimenea de ladrillo, televisor colgado en la pared, chimenea de esquina y suelo beige

Stephen Fiddes
Ejemplo de salón para visitas abierto actual grande con paredes multicolor, suelo de cemento, chimenea de esquina, marco de chimenea de baldosas y/o azulejos, televisor colgado en la pared y suelo gris
Ejemplo de salón para visitas abierto actual grande con paredes multicolor, suelo de cemento, chimenea de esquina, marco de chimenea de baldosas y/o azulejos, televisor colgado en la pared y suelo gris
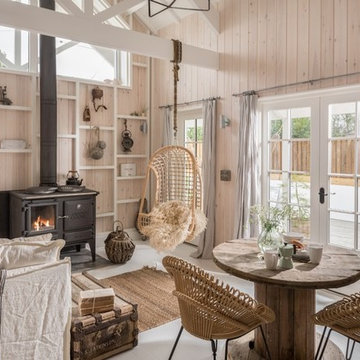
Unique Home Stays
Modelo de salón cerrado rústico pequeño con paredes beige, estufa de leña y suelo gris
Modelo de salón cerrado rústico pequeño con paredes beige, estufa de leña y suelo gris

Ejemplo de salón para visitas abierto industrial de tamaño medio con paredes negras, suelo de madera clara, estufa de leña, marco de chimenea de metal y suelo beige

Victorian refurbished lounge with feature bespoke joinery and window dressings.
Imago: www.imagoportraits.co.uk
Diseño de salón cerrado clásico de tamaño medio con paredes grises, suelo de madera clara, estufa de leña, marco de chimenea de baldosas y/o azulejos, televisor colgado en la pared y suelo marrón
Diseño de salón cerrado clásico de tamaño medio con paredes grises, suelo de madera clara, estufa de leña, marco de chimenea de baldosas y/o azulejos, televisor colgado en la pared y suelo marrón
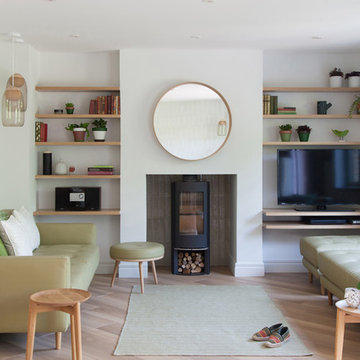
Megan Taylor
Foto de salón para visitas cerrado nórdico con suelo de madera clara, estufa de leña, televisor independiente y suelo beige
Foto de salón para visitas cerrado nórdico con suelo de madera clara, estufa de leña, televisor independiente y suelo beige

Ejemplo de salón para visitas abierto moderno grande con suelo de madera en tonos medios, chimenea de esquina, marco de chimenea de piedra, televisor colgado en la pared y suelo marrón
2
