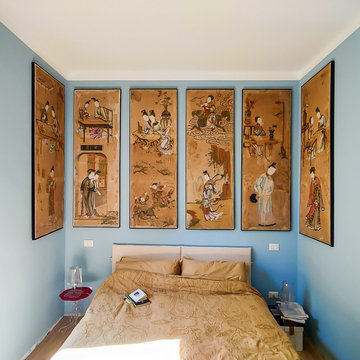3.368 ideas para salones clásicos pequeños
Filtrar por
Presupuesto
Ordenar por:Popular hoy
121 - 140 de 3368 fotos
Artículo 1 de 3
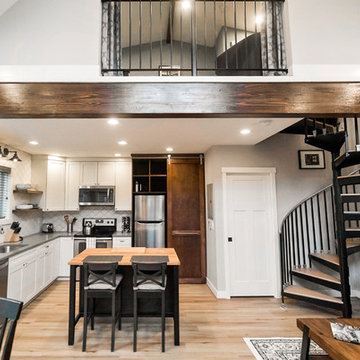
Our clients were looking to build an income property for use as a short term rental in their backyard. In order to keep maximize the available space on a limited footprint, we designed the ADU around a spiral staircase leading up to the loft bedroom. The vaulted ceiling gives the small space a much larger appearance.
To provide privacy for both the renters and the homeowners, the ADU was set apart from the house with its own private entrance.
The design of the ADU was done with local Pacific Northwest aesthetics in mind, including green exterior paint and a mixture of woodgrain and metal fixtures for the interior.
Durability was a major concern for the homeowners. In order to minimize potential damages from renters, we selected quartz countertops and waterproof flooring. We also used a high-quality interior paint that will stand the test of time and clean easily.
The end result of this project was exactly what the client was hoping for, and the rental consistently receives 5-star reviews on Airbnb.
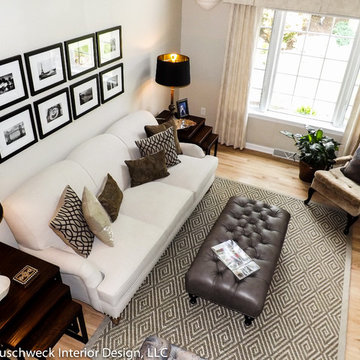
Modelo de salón para visitas cerrado clásico pequeño sin chimenea y televisor con suelo de madera clara y paredes grises
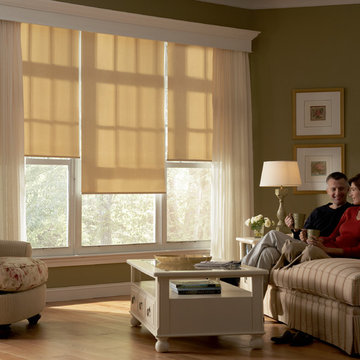
Foto de salón para visitas abierto clásico pequeño sin chimenea y televisor con paredes grises, suelo de madera clara y suelo beige
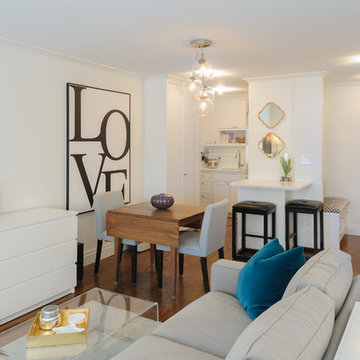
©JHSphoto.com
Foto de salón abierto clásico pequeño sin chimenea con paredes blancas, suelo de madera en tonos medios y televisor colgado en la pared
Foto de salón abierto clásico pequeño sin chimenea con paredes blancas, suelo de madera en tonos medios y televisor colgado en la pared
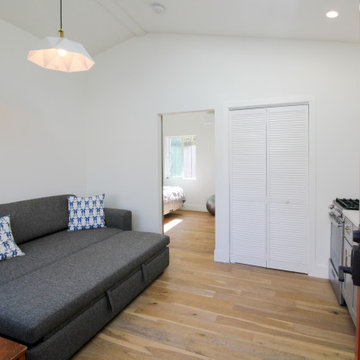
Asd you enter this accessory dwelling unit you will find it provides laminate flooring with white walls and white crown molding for a finished look. With recessed and suspended lighting, this living room has plenty of open space for feeling at home. Stainless steel stove with a white granite counter top and white tiled back splash in the kitchenette. Completed by gray shaker style cabinet doors and brass colored drawer pulls and fixtures.
The paneled white doors contain a small pantry area which is easily accessable to any part of the main room. And with a sleeper/couch, this main room is ready to double as a sleepover ready to happen!
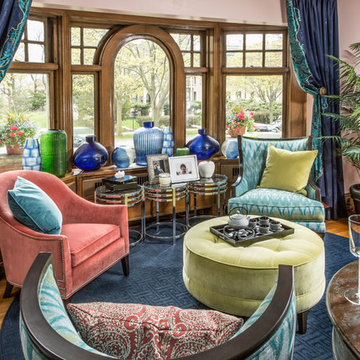
Photo: Edmunds Studios
Design: Ethan Allen
Foto de salón abierto clásico pequeño sin chimenea y televisor con paredes rosas, suelo de madera clara y suelo azul
Foto de salón abierto clásico pequeño sin chimenea y televisor con paredes rosas, suelo de madera clara y suelo azul
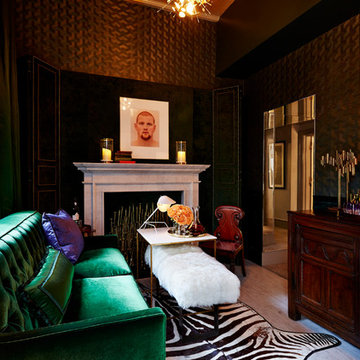
Jody Kivort
Foto de salón cerrado tradicional pequeño con paredes verdes, suelo de madera pintada, todas las chimeneas y marco de chimenea de piedra
Foto de salón cerrado tradicional pequeño con paredes verdes, suelo de madera pintada, todas las chimeneas y marco de chimenea de piedra
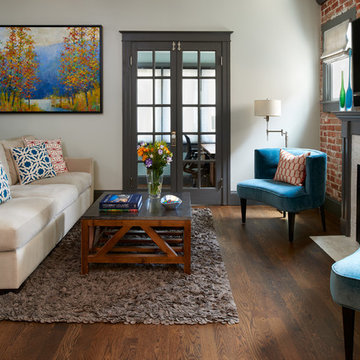
The Living Room size was doubled when the original bedroom was removed to add a staircase to the new second floor. The fireplace was updated with mosaic marble tiles and a new gas insert.
Colorful art, pillows and accessories complement the exposed brick wall. The french doors let light flow in from the enclosed porch, which is now a home office.
Exposed brick
Fireplace
Colorful artwork and pillows
French Doors
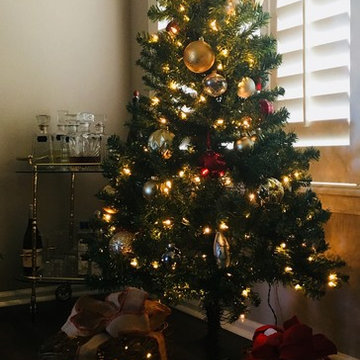
Modelo de salón con barra de bar abierto tradicional pequeño sin chimenea y televisor con paredes grises, suelo de madera oscura y suelo marrón
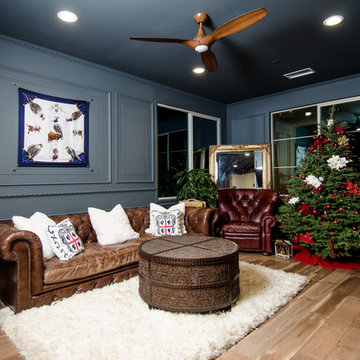
Photo Credits: Brian Johnson Brea, CA
Living Room during Christmas time
Ejemplo de salón cerrado clásico pequeño con paredes grises, suelo laminado, televisor colgado en la pared y suelo marrón
Ejemplo de salón cerrado clásico pequeño con paredes grises, suelo laminado, televisor colgado en la pared y suelo marrón
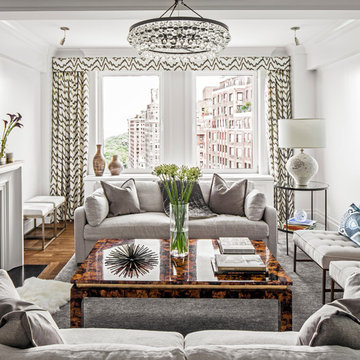
TEAM
Architect and Interior Design: LDa Architecture & Interiors
Builder: Debono Brothers Builders & Developers, Inc.
Photographer: Sean Litchfield Photography
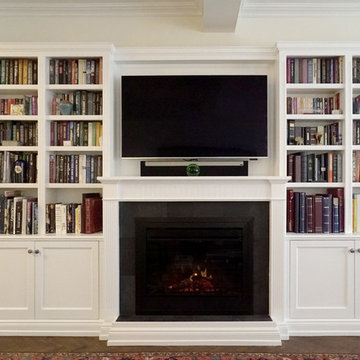
Imagen de salón para visitas abierto clásico pequeño con paredes blancas, suelo de madera en tonos medios, chimenea lineal y pared multimedia
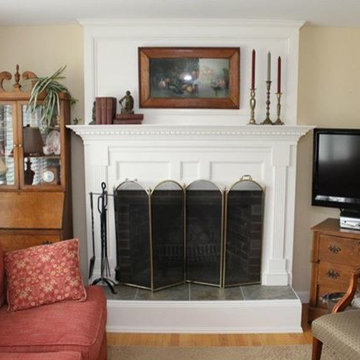
Ejemplo de salón abierto clásico pequeño con todas las chimeneas y marco de chimenea de madera
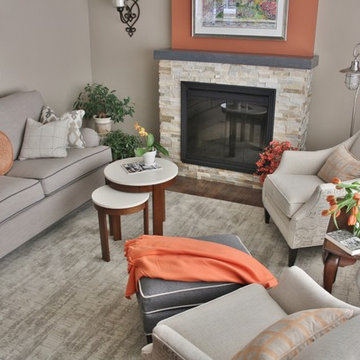
This living room fulfills all of the clients requests with added features they were not expecting. The use of textures, colors and decorative design elements has created harmony and unity to this sophisticated welcoming space. Beautiful walnut hardwood floors and an area carpet add to the beauty and warmth of this room.
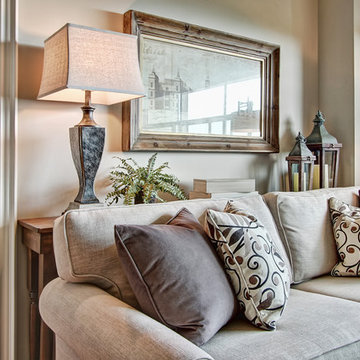
There is no overhead lighting in this room. The maple table behind the sofa was custom made to house a lamp and other collectables.
Photo: Hilary Brewer
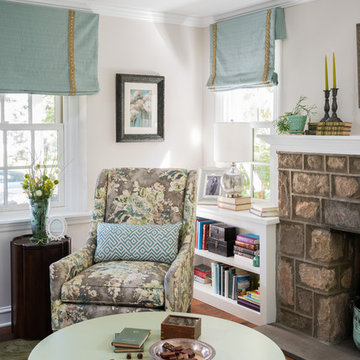
Fresh white with a hint of grey creates a light and airy feeling in this cottage living room. A pretty striae fabric is featured on Flat Fold Roman Shades and is enhanced by green braided trim. A bold floral fabric is used on an updated wing back chair and is combined with a modern turquoise Greek key fabric. A bold green area rug anchors the seating area and a lovely scalloped drinks table provides storage and a practical surface for drinks near the chair. A sill height bookshelf houses reading material and houses a useful and decorative mercury glass lamp.
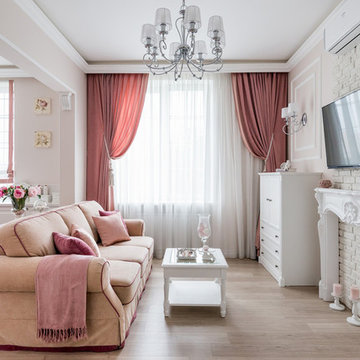
Diseño de salón abierto tradicional pequeño con paredes rosas, televisor colgado en la pared, suelo de madera clara y suelo beige
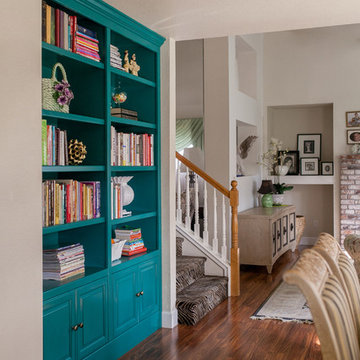
Cabinet Company // Cowan's Cabinet Co.
Photographer // Woodfield Creative
Ejemplo de salón abierto tradicional pequeño con paredes beige, suelo de madera oscura, todas las chimeneas y marco de chimenea de ladrillo
Ejemplo de salón abierto tradicional pequeño con paredes beige, suelo de madera oscura, todas las chimeneas y marco de chimenea de ladrillo
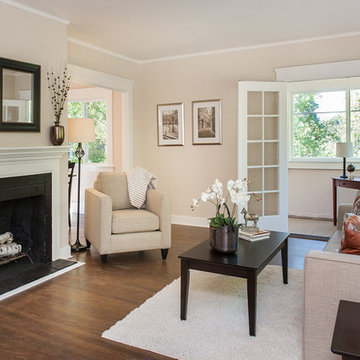
Living Room 2 weeks later, ready for the MLS.
Photo by: Stuart Lirette;
Staging by: Interior Solutions
Imagen de salón clásico pequeño
Imagen de salón clásico pequeño
3.368 ideas para salones clásicos pequeños
7
