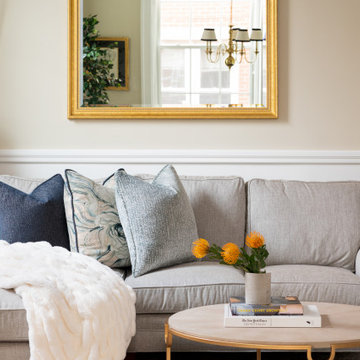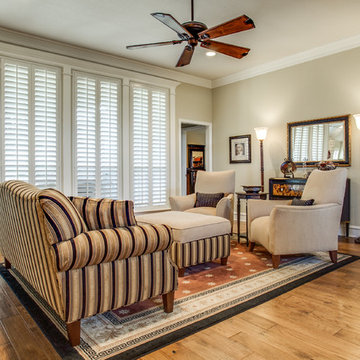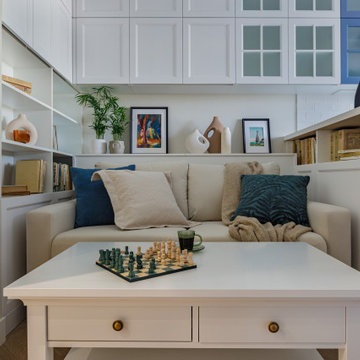3.368 ideas para salones clásicos pequeños
Filtrar por
Presupuesto
Ordenar por:Popular hoy
161 - 180 de 3368 fotos
Artículo 1 de 3
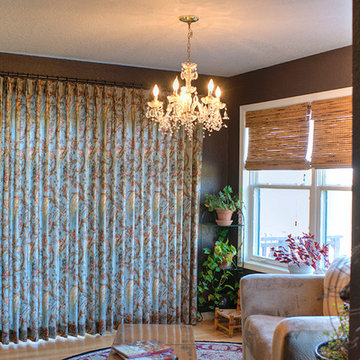
Imagen de salón para visitas cerrado clásico pequeño sin chimenea y televisor con paredes marrones y suelo de madera clara
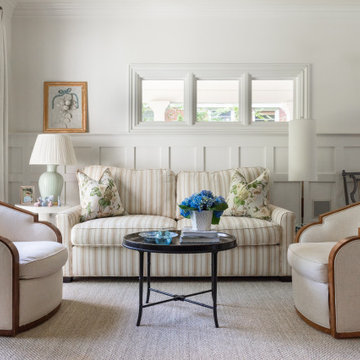
Modelo de salón para visitas abierto clásico pequeño con paredes blancas, suelo de madera oscura y boiserie
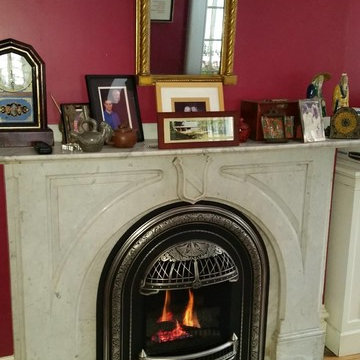
Valor gas insert
Foto de salón cerrado clásico pequeño con todas las chimeneas
Foto de salón cerrado clásico pequeño con todas las chimeneas
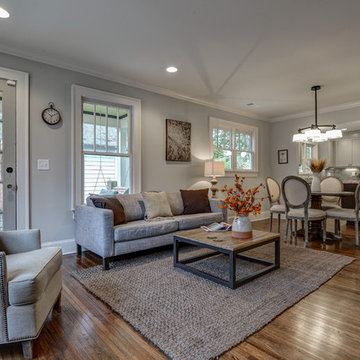
The dining room wall was removed to open the space and give a larger feel to the home.
Imagen de salón abierto tradicional pequeño con paredes grises y suelo de madera en tonos medios
Imagen de salón abierto tradicional pequeño con paredes grises y suelo de madera en tonos medios
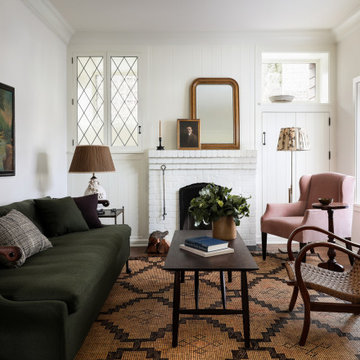
Modelo de salón clásico pequeño con paredes blancas, suelo de madera oscura, todas las chimeneas, marco de chimenea de ladrillo y suelo marrón

We chose a beautiful inky blue for this London Living room to feel fresh in the daytime when the sun streams in and cozy in the evening when it would otherwise feel quite cold. The colour also complements the original fireplace tiles.
We took the colour across the walls and woodwork, including the alcoves, and skirting boards, to create a perfect seamless finish. Balanced by the white floor, shutters and lampshade there is just enough light to keep it uplifting and atmospheric.
The final additions were a complementary green velvet sofa, luxurious touches of gold and brass and a glass table and mirror to make the room sparkle by bouncing the light from the metallic finishes across the glass and onto the mirror
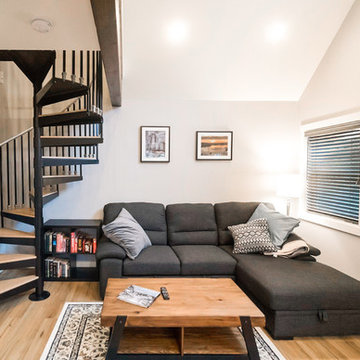
Our clients were looking to build an income property for use as a short term rental in their backyard. In order to keep maximize the available space on a limited footprint, we designed the ADU around a spiral staircase leading up to the loft bedroom. The vaulted ceiling gives the small space a much larger appearance.
To provide privacy for both the renters and the homeowners, the ADU was set apart from the house with its own private entrance.
The design of the ADU was done with local Pacific Northwest aesthetics in mind, including green exterior paint and a mixture of woodgrain and metal fixtures for the interior.
Durability was a major concern for the homeowners. In order to minimize potential damages from renters, we selected quartz countertops and waterproof flooring. We also used a high-quality interior paint that will stand the test of time and clean easily.
The end result of this project was exactly what the client was hoping for, and the rental consistently receives 5-star reviews on Airbnb.

This room is the Media Room in the 2016 Junior League Shophouse. This space is intended for a family meeting space where a multi generation family could gather. The idea is that the kids could be playing video games while their grandparents are relaxing and reading the paper by the fire and their parents could be enjoying a cup of coffee while skimming their emails. This is a shot of the wall mounted tv screen, a ceiling mounted projector is connected to the internet and can stream anything online. Photo by Jared Kuzia.
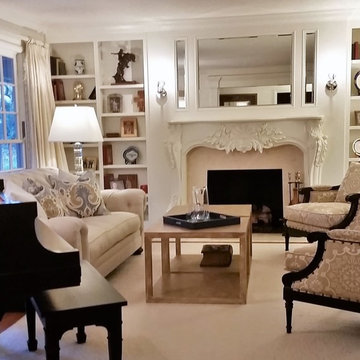
Bringing a fresh take to a classic ranch house in Sacramento. Featuring a lovely linen relaxed bench cushion on our Chadwick tufted back sofa. Graced by a pair of hand carved black framed fairfax chairs. To add an unexpected update - square bunching tables with white oak inlay pull in the grid of the window panes. Crystal and cream add luxe touches.
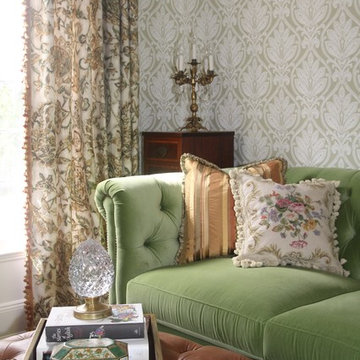
Imagen de biblioteca en casa cerrada tradicional pequeña sin chimenea y televisor con paredes verdes y moqueta
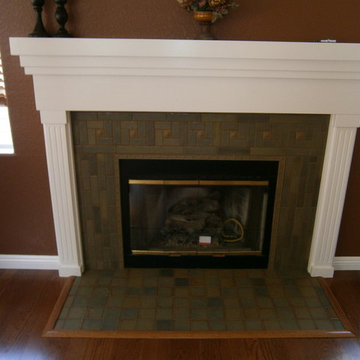
Ejemplo de salón clásico pequeño con suelo de madera en tonos medios, todas las chimeneas y marco de chimenea de baldosas y/o azulejos
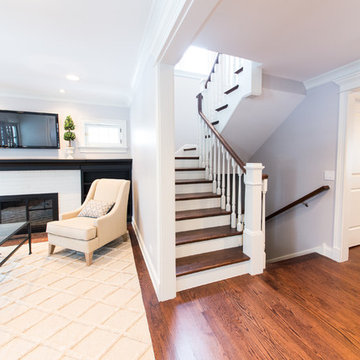
This beautiful Living Room is original to the house. Fresh paint and a new Foyer transform it, but the windows, built-ins and fireplace are original to this early 20th century home.
Katie Basil, Katie Basil Photography
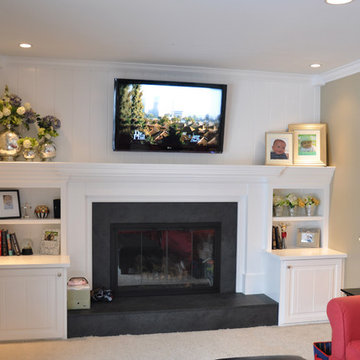
Renovation of a 30-year old home in Blue Ash, removing the old stone fireplace and brightening the room by painting all of the old stained trim work. Carrying through the v-groove board above the mantle, it is also in the backs of the cabinets and the panels of the doors
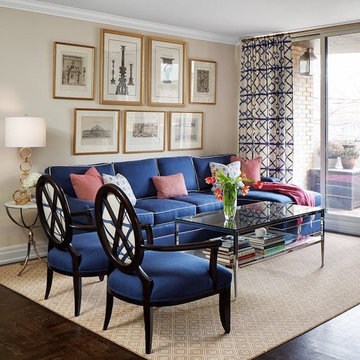
There are moments from every angle of this living room with the playfulness of Kelly Wearstler's Channel's fabric by Lee Jofa.
Photo Credit: Donna Griffith
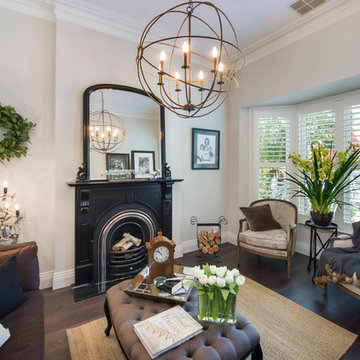
Designed and built by Sherbrooke design and Construction to maximize a relatively small 450 square block, this home is surprisingly spacious as you set foot inside. A wonderful home flooded with natural light, featuring rusted pressed metal printed wallpaper, breathtaking slabs of Calcutta marble, alfresco ceiling heat panels, fans and a pool.
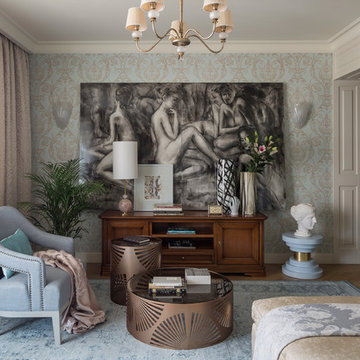
фотограф Евгений Кулибаба
Ejemplo de salón cerrado clásico pequeño con paredes beige, suelo de madera en tonos medios y suelo beige
Ejemplo de salón cerrado clásico pequeño con paredes beige, suelo de madera en tonos medios y suelo beige
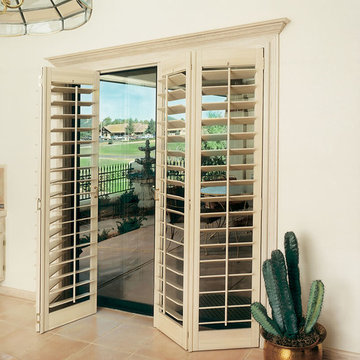
Modelo de salón para visitas cerrado tradicional pequeño sin chimenea y televisor con paredes blancas, moqueta y suelo marrón
3.368 ideas para salones clásicos pequeños
9
