3.368 ideas para salones clásicos pequeños
Filtrar por
Presupuesto
Ordenar por:Popular hoy
101 - 120 de 3368 fotos
Artículo 1 de 3
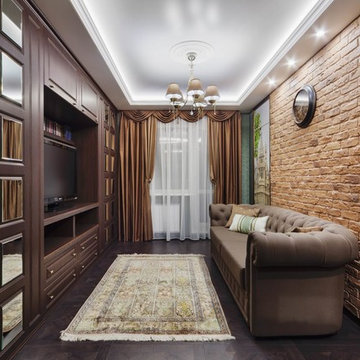
Ejemplo de salón cerrado tradicional pequeño con paredes verdes, suelo laminado, televisor independiente y suelo marrón
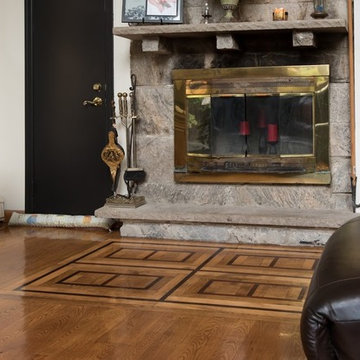
Diseño de salón cerrado tradicional pequeño con paredes blancas, suelo de madera en tonos medios, todas las chimeneas y marco de chimenea de piedra
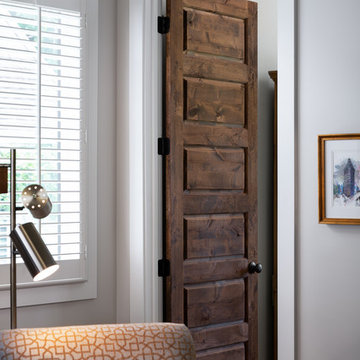
New home construction in Homewood Alabama photographed for Willow Homes, Willow Design Studio, and Triton Stone Group by Birmingham Alabama based architectural and interiors photographer Tommy Daspit. You can see more of his work at http://tommydaspit.com
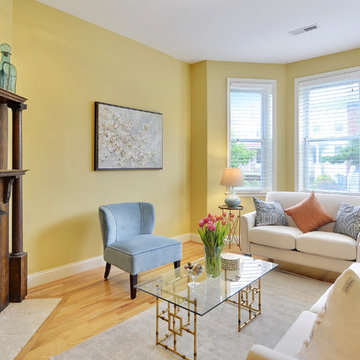
Foto de salón tradicional pequeño con paredes amarillas, chimenea de esquina, marco de chimenea de madera y suelo de madera en tonos medios
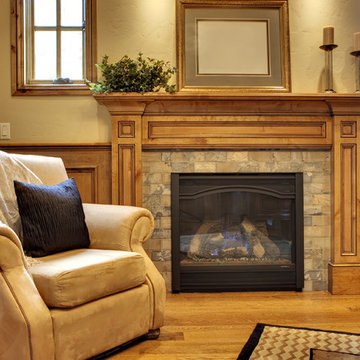
This little living area is a great sitting area to grab a book and read next to the fire.
Ejemplo de biblioteca en casa cerrada tradicional pequeña con paredes beige, suelo de madera clara, todas las chimeneas y marco de chimenea de piedra
Ejemplo de biblioteca en casa cerrada tradicional pequeña con paredes beige, suelo de madera clara, todas las chimeneas y marco de chimenea de piedra
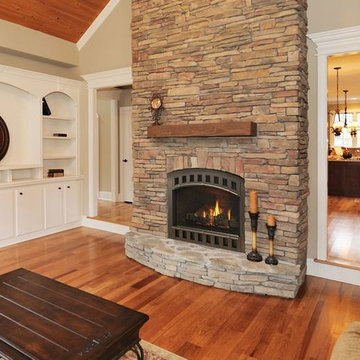
Starting at $3,398
The Caliber nXt provides is one of the most dependable high-efficiency gas fireplaces on the market today. Realistic logs and bold flames fill the large viewing area with a beautiful, roaring fire. This unit includes a standard fan, allowing for even heat distribution.
36" or 42" viewing area
Brick interior enhances flames and glowing embers.
Make it your own with multiple fronts and finishes.
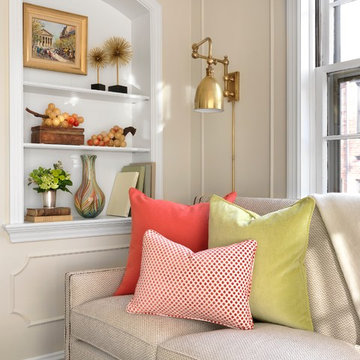
Alise O'Brien
Ejemplo de salón cerrado clásico pequeño con paredes beige, televisor colgado en la pared y suelo de madera en tonos medios
Ejemplo de salón cerrado clásico pequeño con paredes beige, televisor colgado en la pared y suelo de madera en tonos medios
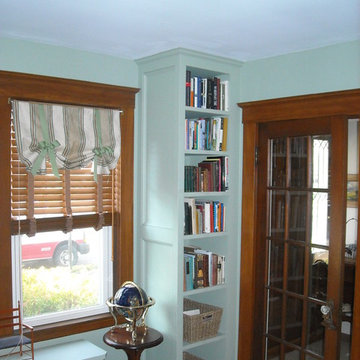
Ejemplo de biblioteca en casa tradicional pequeña con paredes verdes y suelo de madera oscura
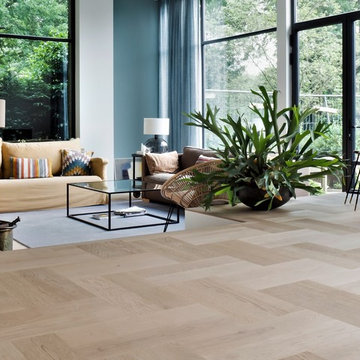
Bauwerk Parkett Formpark Quadrato Eiche 14 Crema, B-Protect
Ort
Amsterdam, Niederlanden
Bauherr
Privat
Bodenleger
Vlorenhuis
Fotograf
Charlotte Kap Fotografie
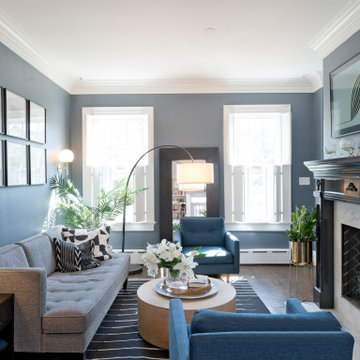
Foto de biblioteca en casa cerrada clásica pequeña con paredes grises, suelo de madera en tonos medios, todas las chimeneas, marco de chimenea de madera, televisor colgado en la pared y suelo marrón
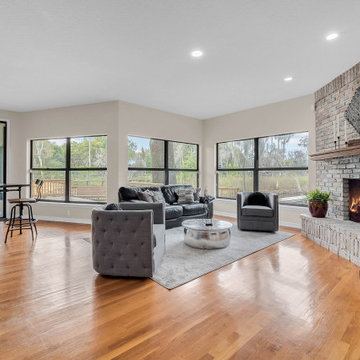
We completely updated this home from the outside to the inside. Every room was touched because the owner wanted to make it very sell-able. Our job was to lighten, brighten and do as many updates as we could on a shoe string budget. We started with the outside and we cleared the lakefront so that the lakefront view was open to the house. We also trimmed the large trees in the front and really opened the house up, before we painted the home and freshen up the landscaping. Inside we painted the house in a white duck color and updated the existing wood trim to a modern white color. We also installed shiplap on the TV wall and white washed the existing Fireplace brick. We installed lighting over the kitchen soffit as well as updated the can lighting. We then updated all 3 bathrooms. We finished it off with custom barn doors in the newly created office as well as the master bedroom. We completed the look with custom furniture!
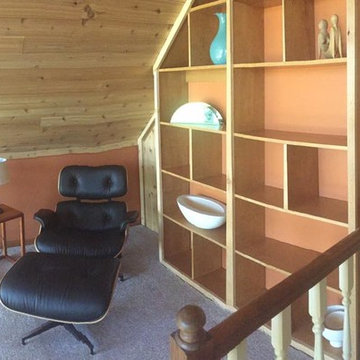
Diseño de salón tipo loft tradicional pequeño sin chimenea y televisor con parades naranjas, moqueta y suelo gris
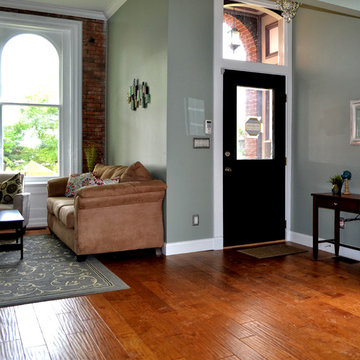
Diseño de salón para visitas cerrado clásico pequeño con paredes verdes, suelo de madera en tonos medios, chimeneas suspendidas, marco de chimenea de metal, televisor independiente y suelo beige
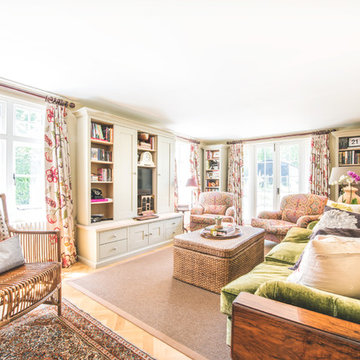
Stanford Wood Cottage extension and conversion project by Absolute Architecture. Photos by Jaw Designs, Kitchens and joinery by Ben Heath.
Ejemplo de salón cerrado tradicional pequeño con paredes beige, suelo de madera clara y pared multimedia
Ejemplo de salón cerrado tradicional pequeño con paredes beige, suelo de madera clara y pared multimedia
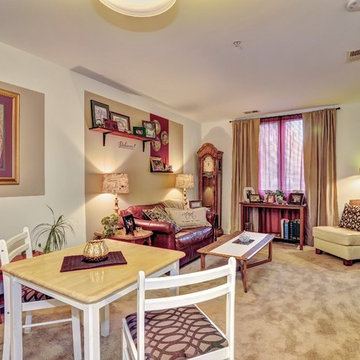
Sean Dooley Photography
Ejemplo de salón abierto clásico pequeño con paredes beige, moqueta y televisor independiente
Ejemplo de salón abierto clásico pequeño con paredes beige, moqueta y televisor independiente
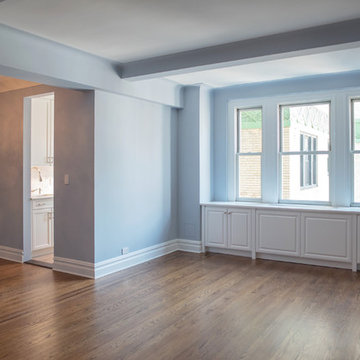
Foto de salón para visitas abierto clásico pequeño con paredes azules, suelo de madera en tonos medios, todas las chimeneas y marco de chimenea de piedra
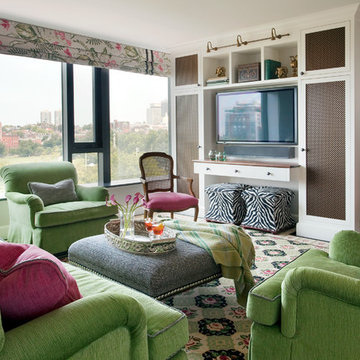
Living Room :
Photography by Eric Roth
Interior Design by Lewis Interiors
Every square inch of space was utilized to create a flexible, multi-purpose living space. Custom-painted grilles conceal audio/visual equipment and additional storage. The table below the tv pulls out to become an intimate cafe table/workspace.
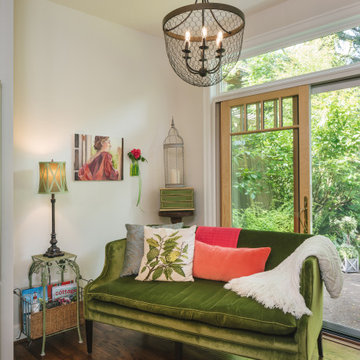
For this whole home remodel and addition project, we removed the existing roof and knee walls to construct new 1297 s/f second story addition. We increased the main level floor space with a 4’ addition (100s/f to the rear) to allow for a larger kitchen and wider guest room. We also reconfigured the main level, creating a powder bath and converting the existing primary bedroom into a family room, reconfigured a guest room and added new guest bathroom, completed the kitchen remodel, and reconfigured the basement into a media room.
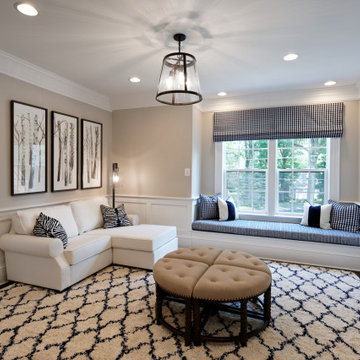
Foto de biblioteca en casa tipo loft clásica pequeña sin chimenea con paredes beige, televisor colgado en la pared, boiserie, suelo de madera oscura y suelo marrón
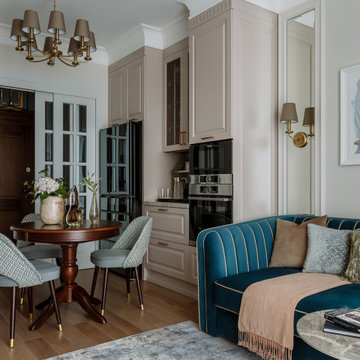
Imagen de salón abierto tradicional pequeño con paredes beige, suelo de madera en tonos medios, televisor independiente y suelo marrón
3.368 ideas para salones clásicos pequeños
6