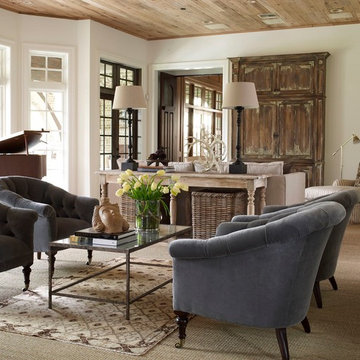23.538 ideas para salones clásicos grandes
Filtrar por
Presupuesto
Ordenar por:Popular hoy
101 - 120 de 23.538 fotos
Artículo 1 de 3

The centerpiece of this living room is the 2 sided fireplace, shared with the Sunroom. The coffered ceilings help define the space within the Great Room concept and the neutral furniture with pops of color help give the area texture and character. The stone on the fireplace is called Blue Mountain and was over-grouted in white. The concealed fireplace rises from inside the floor to fill in the space on the left of the fireplace while in use.
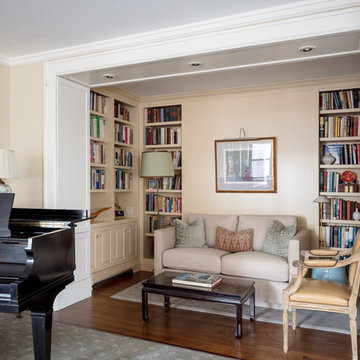
Modelo de biblioteca en casa abierta tradicional grande sin chimenea y televisor con paredes beige, suelo de madera en tonos medios y suelo marrón
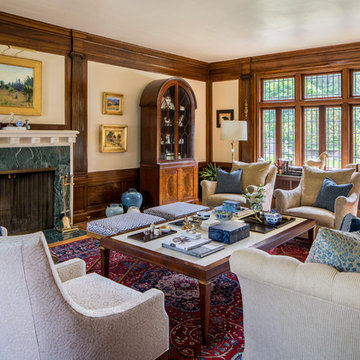
David Papazian
Modelo de salón para visitas cerrado tradicional grande sin televisor con paredes beige, todas las chimeneas, marco de chimenea de piedra, suelo de madera en tonos medios y suelo marrón
Modelo de salón para visitas cerrado tradicional grande sin televisor con paredes beige, todas las chimeneas, marco de chimenea de piedra, suelo de madera en tonos medios y suelo marrón
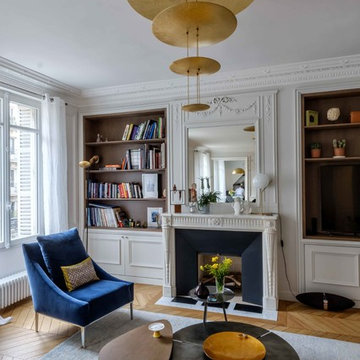
Design: Agence Veronique Cotrel
Fabrication/Pose bibliothèques sur-mesure : MS Ebenisterie
Crédits Photos Celine Hassen & Christophe Rouffio
Bibliothèque sur-mesure
murs blancs
niche chene teinté foncé
moulure
molding
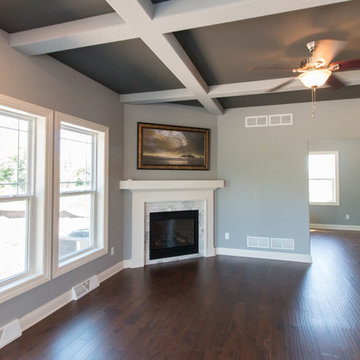
Living area of the Ridgewood ||.
Diseño de salón abierto tradicional grande con paredes grises, suelo de madera en tonos medios, chimenea de esquina y marco de chimenea de baldosas y/o azulejos
Diseño de salón abierto tradicional grande con paredes grises, suelo de madera en tonos medios, chimenea de esquina y marco de chimenea de baldosas y/o azulejos
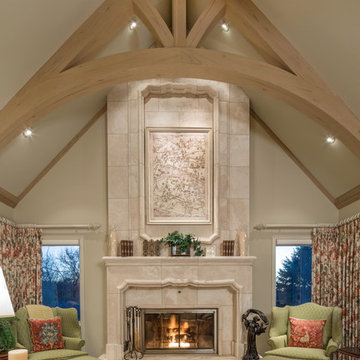
Modelo de salón para visitas cerrado tradicional grande sin televisor con paredes beige, moqueta, todas las chimeneas y marco de chimenea de piedra
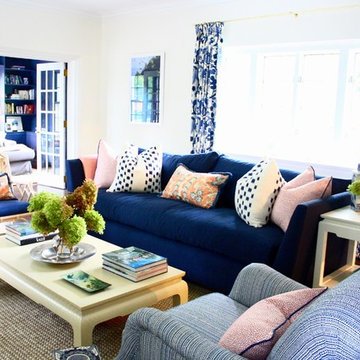
A colorful and family-friendly formal living room layered with pops of coral and Chinoiserie accents. Set against a palette of classic blue and white.
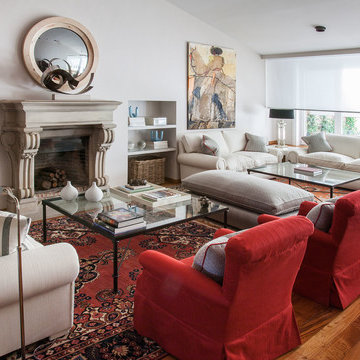
Modelo de salón cerrado tradicional grande sin televisor con paredes blancas, suelo de madera en tonos medios y todas las chimeneas
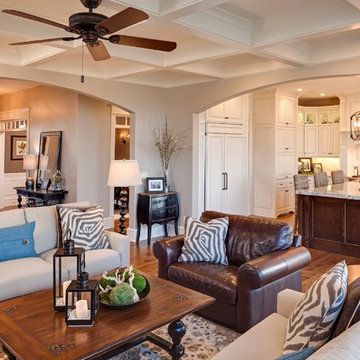
Jon Huelskamp Landmark
Modelo de salón abierto tradicional grande con paredes grises, suelo de madera oscura, televisor colgado en la pared, suelo marrón, todas las chimeneas y marco de chimenea de piedra
Modelo de salón abierto tradicional grande con paredes grises, suelo de madera oscura, televisor colgado en la pared, suelo marrón, todas las chimeneas y marco de chimenea de piedra
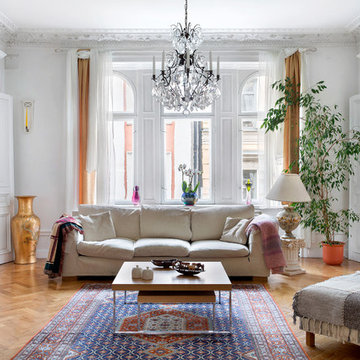
Foto de salón cerrado tradicional grande sin televisor con paredes blancas y suelo de madera en tonos medios
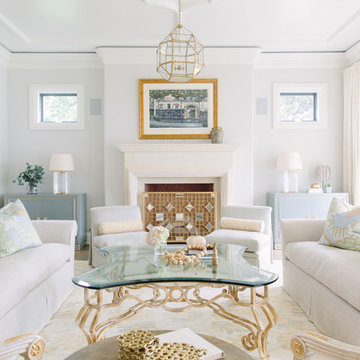
Stoffer Photography
Ejemplo de salón para visitas tradicional grande con paredes blancas
Ejemplo de salón para visitas tradicional grande con paredes blancas
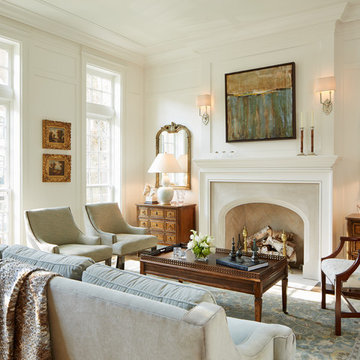
©Nathan Kirkman Photography
Middlefork Development, LLC
www.middleforkcapital.com
Foto de salón para visitas cerrado tradicional grande con paredes blancas y todas las chimeneas
Foto de salón para visitas cerrado tradicional grande con paredes blancas y todas las chimeneas
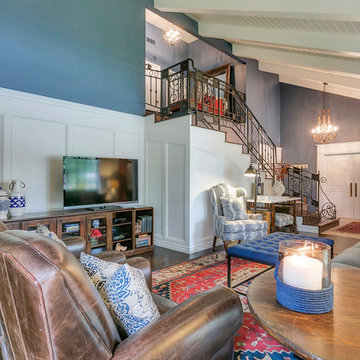
This family residing on North Euclid in Upland, requested a living room they could actually live in. A space that was not too formal but nodded toward formality in a subtle way. They wanted a space where many people could gather, converse, watch TV and simply relax. The look I created I call “California French Country”. I achieved this by designing the room in layers. First I started with new dark wood floors to match their staircase. Then I had Board and Batten installed to accentuate ceiling height and give the room more structure. Next, the walls were painted above the Board and Batten Mood Indigo by Behr and the ceiling beams white for a clean, classic, crisp, fresh look. I designed custom inverted pleat drapes with a navy blue band to be installed. A new chandelier in loft area was installed to go with the existing entry chandelier from Restoration Hardware. Then it was time to furnish the space according to my new space plan. I used a mix of new and existing pieces, which most were repurposed and refinished. New furnishings included a goose down sofa, wool rug, tufted navy ottoman. Existing pieces I reused were the armoire which I had finished in a cranberry to match loft chaise. A wing back chair , ottoman, cane back chair and client’s entry bench that was made by her father were all reupholstered. I had a custom marble table top fabricated to sit atop 2 antique Chinese meal box holders that the client has been holding on to, which created the perfect entry table. I accessorized the room with red, blue and white accents to give the room that “lived in” feeling. The loft houses a large antique mirror that I found in a local shop, a velvet chaise to lounge and their daughter’s artwork was hung in the loft area to make the space feel like their own little getaway.
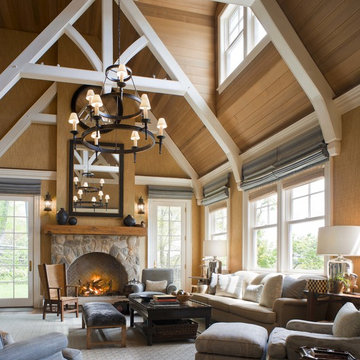
Photo Credit: Warren Jagger
Ejemplo de salón abierto tradicional grande con paredes beige, todas las chimeneas y marco de chimenea de piedra
Ejemplo de salón abierto tradicional grande con paredes beige, todas las chimeneas y marco de chimenea de piedra
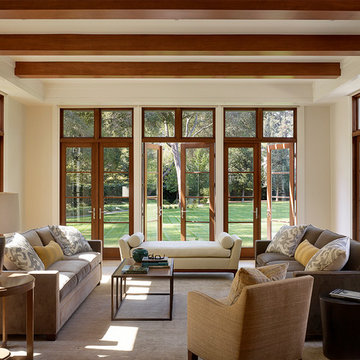
Matthew Millman Photography http://www.matthewmillman.com/
Imagen de salón para visitas cerrado clásico grande sin chimenea y televisor con paredes beige, suelo de madera clara y suelo beige
Imagen de salón para visitas cerrado clásico grande sin chimenea y televisor con paredes beige, suelo de madera clara y suelo beige
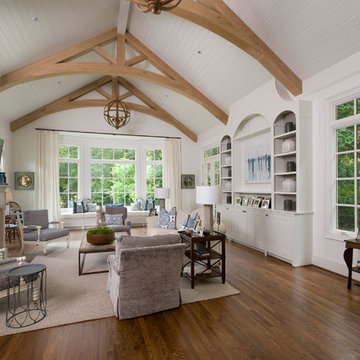
Photography by Michael McKelvey/Atlanta
Ejemplo de salón abierto clásico grande con paredes blancas, suelo de madera oscura, todas las chimeneas, televisor colgado en la pared, marco de chimenea de piedra y arcos
Ejemplo de salón abierto clásico grande con paredes blancas, suelo de madera oscura, todas las chimeneas, televisor colgado en la pared, marco de chimenea de piedra y arcos

The Living Room is inspired by the Federal style. The elaborate plaster ceiling was designed by Tom Felton and fabricated by Foster Reeve's Studio. Coffers and ornament are derived from the classic details interpreted at the time of the early American colonies. The mantle was also designed by Tom to continue the theme of the room. Chris Cooper photographer.
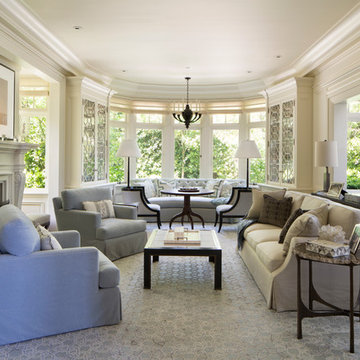
Living Room -- Light neutral tone upholstered sofa and club chairs seamlessly merge with marble finished fireplace and white painted wall. Unique shaped console table behind sofa divides the space.
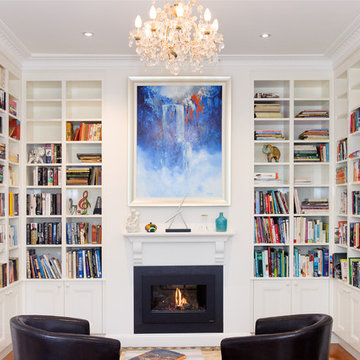
Abe Bastoli
Foto de salón para visitas cerrado tradicional grande sin televisor con paredes blancas, suelo de madera clara y todas las chimeneas
Foto de salón para visitas cerrado tradicional grande sin televisor con paredes blancas, suelo de madera clara y todas las chimeneas
23.538 ideas para salones clásicos grandes
6
