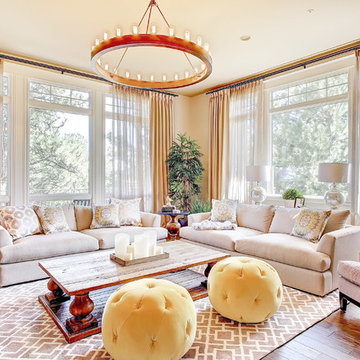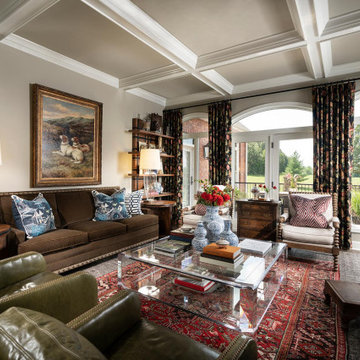23.538 ideas para salones clásicos grandes
Filtrar por
Presupuesto
Ordenar por:Popular hoy
121 - 140 de 23.538 fotos
Artículo 1 de 3
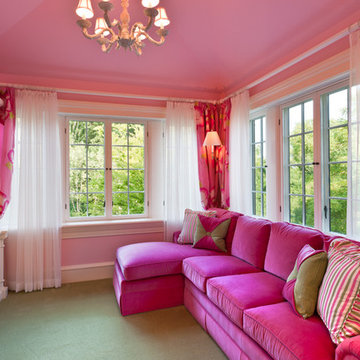
Architect: Peter Zimmerman, Peter Zimmerman Architects
Interior Designer: Allison Forbes, Forbes Design Consultants
Photographer: Tom Crane
Modelo de salón clásico grande con paredes rosas, moqueta y televisor colgado en la pared
Modelo de salón clásico grande con paredes rosas, moqueta y televisor colgado en la pared
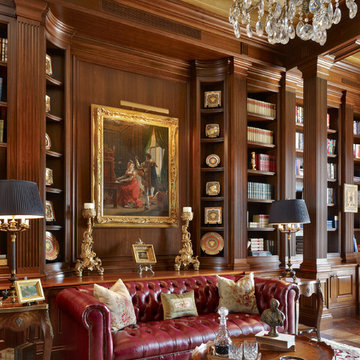
This grand formal library was outfitted with walnut paneling & built-in bookshelves to display the client's extensive antique book collection.
Taylor Architectural Photography
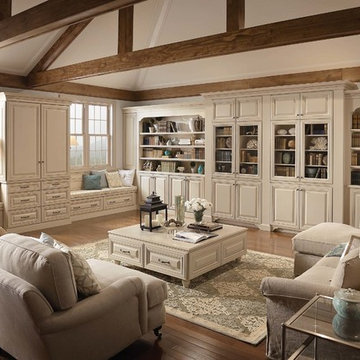
Comfortable window seats provide quiet spots for family and friends to enjoy the view. Beautiful cabinetry with open shelving provides ample storage, while giving collectibles the attention they deserve.
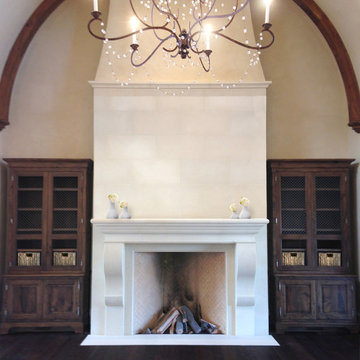
This floor to ceiling limestone fireplace was designed by DeSantana Stone Co for the great room of a southern home. Our team of design professionals is available to answer any questions you may have at: (828) 681-5111.

Diseño de biblioteca en casa cerrada clásica grande sin televisor con suelo de madera oscura, todas las chimeneas, paredes beige, marco de chimenea de madera, suelo marrón y alfombra
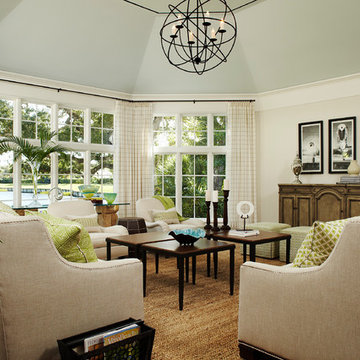
Robert Brantley
Ejemplo de salón para visitas cerrado clásico grande sin chimenea y televisor con paredes beige, suelo de madera oscura y suelo marrón
Ejemplo de salón para visitas cerrado clásico grande sin chimenea y televisor con paredes beige, suelo de madera oscura y suelo marrón
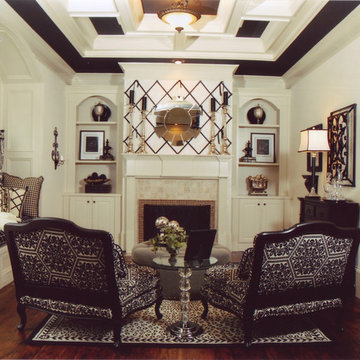
Ejemplo de salón para visitas cerrado clásico grande sin televisor con paredes blancas, suelo de madera en tonos medios, todas las chimeneas y marco de chimenea de baldosas y/o azulejos
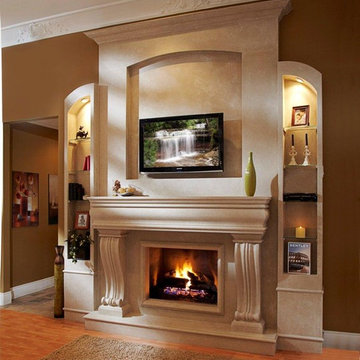
"cast stone fireplace wall"
"omega cast stone fireplace mantle"
"omega cast stone mantel"
"custom fireplace mantel"
"custom fireplace overmantel"
"custom cast stone fireplace mantel"
"carved stone fireplace"
"cast stone fireplace mantel"
"cast stone fireplace overmantel"
"cast stone fireplace surrounds"
"fireplace design idea"
"fireplace makeover "
"fireplace mantel ideas"
"fireplace stone designs"
"fireplace surrounding"
"mantle design idea"
"fireplace mantle shelf"
Brown Accent Wall. Brown Living room. Builts In. Cozy. Formal Living Room. Glass Shelves. Hand Carved. Hand Carved Stone. Neutral Color Palette. Neutral Colors. Omega. Omega Stone. TV Over Fireplace. Venetian Stone. Overmantel. Omega Overmantel.
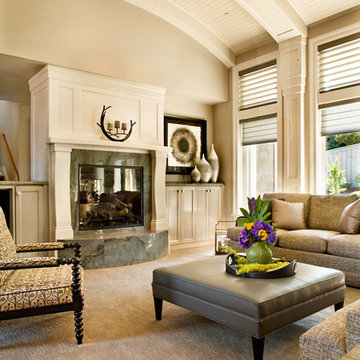
Winner of "Best Interior Design Professional's Choice" and "Best Craftsmanship Professional's Choice". Custom design and interior design by The WhiteHouse Collection. Furnishings by Paul Schatz Furniture. Photography by Blackstone Edge Studios.
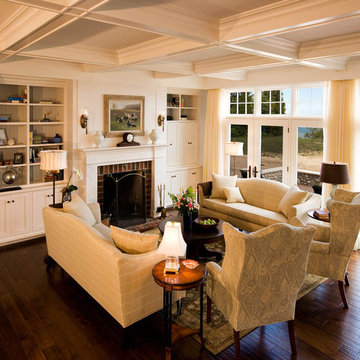
steinbergerphoto.com
Imagen de salón para visitas abierto tradicional grande sin televisor con marco de chimenea de ladrillo, paredes beige, suelo de madera en tonos medios, todas las chimeneas y suelo marrón
Imagen de salón para visitas abierto tradicional grande sin televisor con marco de chimenea de ladrillo, paredes beige, suelo de madera en tonos medios, todas las chimeneas y suelo marrón
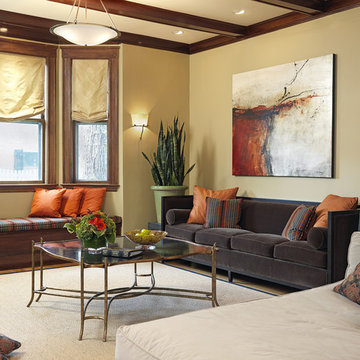
photo by Richard Mandelkorn
Foto de salón para visitas cerrado tradicional grande con paredes beige, suelo de madera en tonos medios, todas las chimeneas, marco de chimenea de ladrillo y televisor independiente
Foto de salón para visitas cerrado tradicional grande con paredes beige, suelo de madera en tonos medios, todas las chimeneas, marco de chimenea de ladrillo y televisor independiente
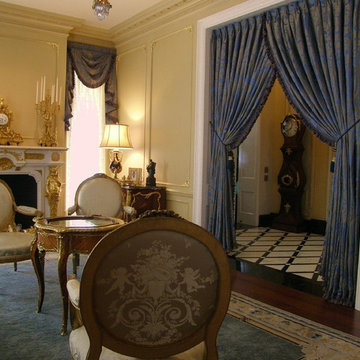
Modelo de salón para visitas cerrado tradicional grande sin televisor con paredes amarillas, suelo de madera oscura, todas las chimeneas y marco de chimenea de yeso
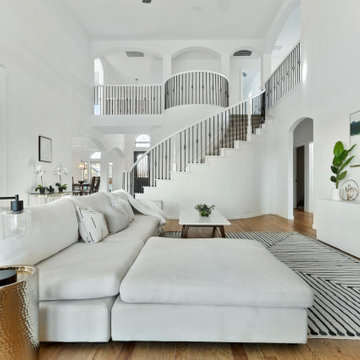
Large family room where everyone can cozy up on the sectional, get warm by the fire, and enjoy the natural lighting.
Diseño de salón clásico grande
Diseño de salón clásico grande
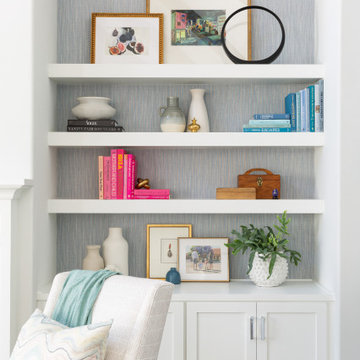
Built-in shelves flanking a living room fireplace. We chose to back in the shelves in a blue grasscloth to add depth and contrast.
Diseño de salón abierto tradicional grande con paredes blancas, suelo de madera oscura, todas las chimeneas, marco de chimenea de piedra, televisor colgado en la pared y suelo marrón
Diseño de salón abierto tradicional grande con paredes blancas, suelo de madera oscura, todas las chimeneas, marco de chimenea de piedra, televisor colgado en la pared y suelo marrón
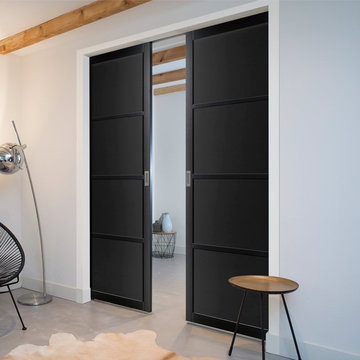
Our all new Ermetika interior double pocket door systems have a free delivery as standard, these pocket doors come with full fitting instructions and the door system allows you to slide the doors straight in to a cavity in a preformed wall aperture, the system incorporates a galvanised steel cassette section and a track set with all fittings and the door may be supplied with full decoration but no decor is included to the cassette system parts or its frame, check each door as you browse for the exact details.
See our "Dimensions PDF" for all sizes but use as a guide only.
The Ermetika pockets are available in two standard widths for a finished wall thickness of 125mm.
Email info@directdoors.com to receive a quote for any special sizes.
The idea is to build the pocket to the same thickness as the studwork - 100mm (4") - which is one the standard studwork sizes generally in use, so that you can directly continue the standard 12.5mm plasterboard over the pocket providing the finished wall thickness of 125mm (5").
Further layers of plasterboard can be added to increase the overall wall thickness, but other joinery work may be required. The inner door cavity (where the door slides in to the cassette pocket) is therefore 79mm.
A Soft Close accessories to close the doors slowly are included.
Other items such as Simultaneous Openers for pocket door pairs and flush door pulls can all be purchased separately, doors will require a routered channel to be created in the bottom of each door to accommodate the supplied track guides.
The double pocket door frame must be concealed with your own wall and architraves when installing.
Note: These are two individual doors put together as two pairs and as such we cannot guarantee a perfect colour match.
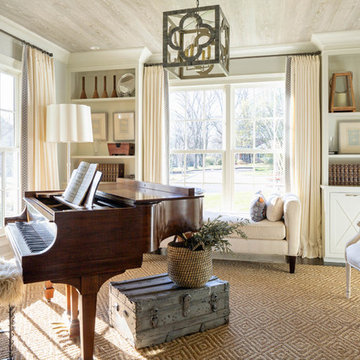
Music room; Photography by Marty Paoletta
Ejemplo de salón con rincón musical cerrado tradicional grande sin chimenea y televisor con paredes grises, suelo de madera oscura y suelo marrón
Ejemplo de salón con rincón musical cerrado tradicional grande sin chimenea y televisor con paredes grises, suelo de madera oscura y suelo marrón
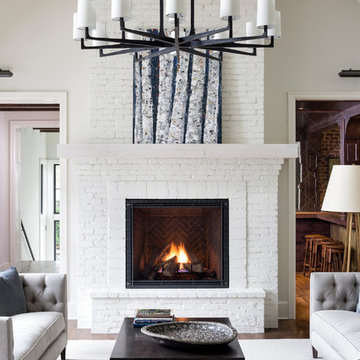
Builder: Pillar Homes - Photography: Landmark Photography
Foto de salón abierto tradicional grande con paredes blancas, todas las chimeneas, marco de chimenea de ladrillo, suelo marrón y suelo de madera en tonos medios
Foto de salón abierto tradicional grande con paredes blancas, todas las chimeneas, marco de chimenea de ladrillo, suelo marrón y suelo de madera en tonos medios
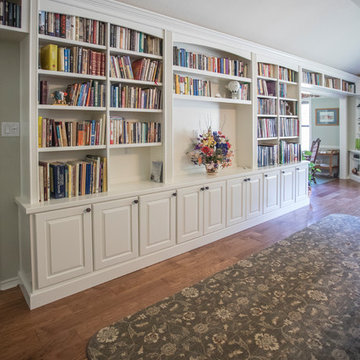
Homeowner needed a library for their extensive book collection. They also requested a window seat and motorized blind for a large window facing the backyard. This library, living and TV room needed space for a large television and ample storage space below the bookcases. Cabinets are Maple Raised Panel Painted White. The motorized roller shade is from Graber in Sheffield Meadow Light/Weaves.
23.538 ideas para salones clásicos grandes
7
