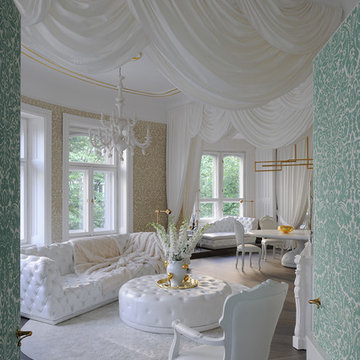23.538 ideas para salones clásicos grandes
Filtrar por
Presupuesto
Ordenar por:Popular hoy
21 - 40 de 23.538 fotos
Artículo 1 de 3
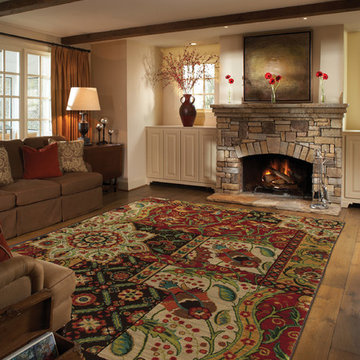
Ejemplo de salón para visitas cerrado clásico grande sin chimenea con paredes blancas, moqueta y pared multimedia
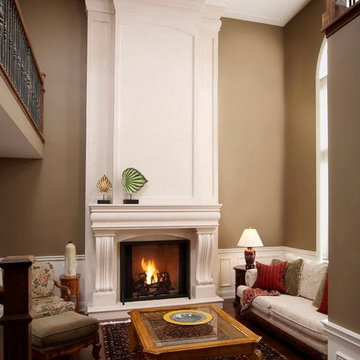
"omega cast stone mantel"
"omega cast stone fireplace mantle"
"custom fireplace mantel"
"custom fireplace overmantel"
"custom cast stone fireplace mantel"
"carved stone fireplace"
"cast stone fireplace mantel"
"cast stone fireplace overmantel"
"cast stone fireplace surrounds"
"fireplace design idea"
"fireplace makeover "
"fireplace mantel ideas"
"fireplace mantle shelf"
"fireplace stone designs"
"fireplace surrounding"
"mantle design idea"

Custom living room built-in wall unit with fireplace.
Woodmeister Master Builders
Chip Webster Architects
Dujardin Design Associates
Terry Pommett Photography

This room just needed a fresh coat of paint to update it. Located immediately to the left of the new bright entryway and within eyesight of the rich blue dining room. We selected a green from the oriental rug that also highlights the painting over the fireplace.
Sara E. Eastman Photography
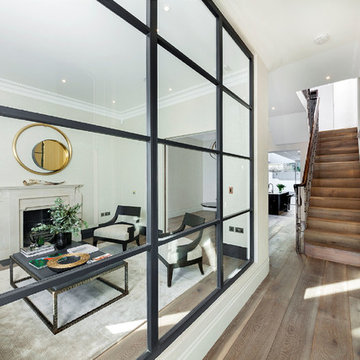
Band-sawn wide plank floor, smoked and finished in a dark white hard wax oil.
The rift-sawn effect is really sutble, it is almost invisible from a distance.
Cheville also supplied a matching plank and nosing used to clad the staircase.
The 260mm wide planks accentuate the length and breath of the room space.
Each plank is hand finished in a hard wax oil.
All the blocks are engineered, bevel edged, tongue and grooved on all 4 sides
Compatible with under floor heating
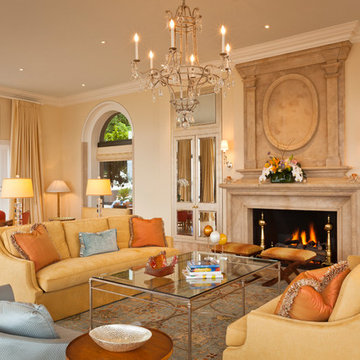
Living Room Custom chandelier
Photographer: Jay Graham
Ejemplo de salón para visitas abierto tradicional grande sin televisor con paredes beige, todas las chimeneas, marco de chimenea de piedra, suelo de travertino y suelo beige
Ejemplo de salón para visitas abierto tradicional grande sin televisor con paredes beige, todas las chimeneas, marco de chimenea de piedra, suelo de travertino y suelo beige

The Living Room is inspired by the Federal style. The elaborate plaster ceiling was designed by Tom Felton and fabricated by Foster Reeve's Studio. Coffers and ornament are derived from the classic details interpreted at the time of the early American colonies. The mantle was also designed by Tom to continue the theme of the room. the wonderful peach color on the walls compliments the painting, rug and fabrics. Chris Cooper photographer.
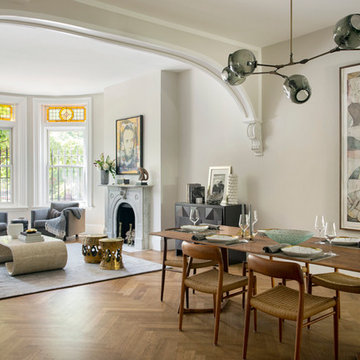
Photography by Eric Roth
Diseño de salón abierto tradicional grande sin televisor con paredes beige, suelo de madera en tonos medios y todas las chimeneas
Diseño de salón abierto tradicional grande sin televisor con paredes beige, suelo de madera en tonos medios y todas las chimeneas
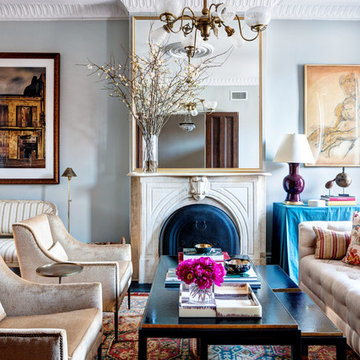
The living room of a beautifully restored Brownstone in Brooklyn is a mix of modern, comfortable upholstered pieces with unique antique pieces and striking contemporary photography.
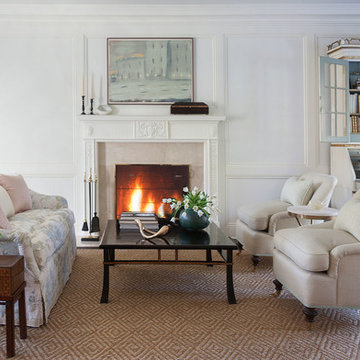
Custom made upholstery in the client's living room are centered on a black lacquer coffee table by Brunschwig and Fils. Antique Swedish secretaire and chair.
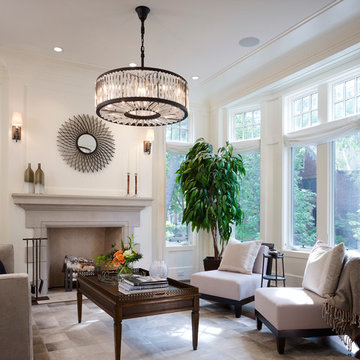
This unique city-home is designed with a center entry, flanked by formal living and dining rooms on either side. An expansive gourmet kitchen / great room spans the rear of the main floor, opening onto a terraced outdoor space comprised of more than 700SF.
The home also boasts an open, four-story staircase flooded with natural, southern light, as well as a lower level family room, four bedrooms (including two en-suite) on the second floor, and an additional two bedrooms and study on the third floor. A spacious, 500SF roof deck is accessible from the top of the staircase, providing additional outdoor space for play and entertainment.
Due to the location and shape of the site, there is a 2-car, heated garage under the house, providing direct entry from the garage into the lower level mudroom. Two additional off-street parking spots are also provided in the covered driveway leading to the garage.
Designed with family living in mind, the home has also been designed for entertaining and to embrace life's creature comforts. Pre-wired with HD Video, Audio and comprehensive low-voltage services, the home is able to accommodate and distribute any low voltage services requested by the homeowner.
This home was pre-sold during construction.
Steve Hall, Hedrich Blessing

Ryan Galvin at ryangarvinphotography.com
This is a ground up custom home build in eastside Costa Mesa across street from Newport Beach in 2014. It features 10 feet ceiling, Subzero, Wolf appliances, Restoration Hardware lighting fixture, Altman plumbing fixture, Emtek hardware, European hard wood windows, wood windows. The California room is so designed to be part of the great room as well as part of the master suite.
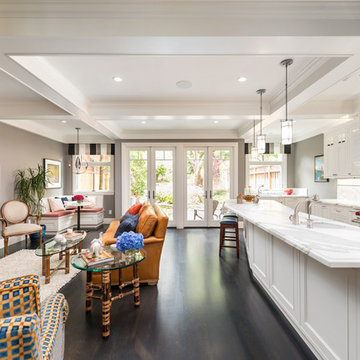
Working from the existing home’s deficits, we designed a bright and classic home well-suited to today’s living. Instead of a dark tunnel-like entry, we have a skylight custom curving stair that no one can believe is not original. Instead of a maze of rooms to reach the gorgeous park-like backyard, we have a clear central axis, allowing a sightline right through from the top of the stairs. Instead of three bedrooms scattered all over the house, we have zoned them to the second floor, each well-proportioned with a true master suite. Painted wood paneling, face-frame cabinets, box-beam beilings and Calacatta counters express the classic grandeur of the home.
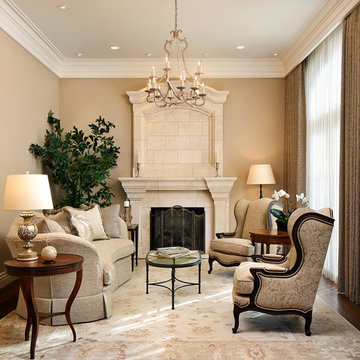
Modelo de salón para visitas cerrado clásico grande sin televisor con paredes beige, suelo de madera oscura, todas las chimeneas y marco de chimenea de hormigón
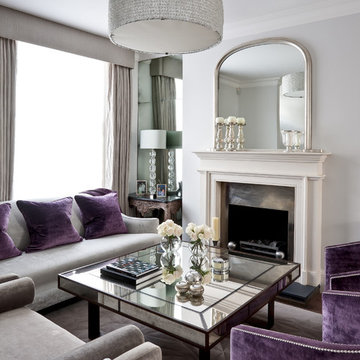
Kensington Drawing Room, with purple swivel club chairs and antique mirror coffee table. Mirror panels in the alcoves are medium antiqued. The silver accessories maintain the neutral scheme with accents of deep purple.
For all interior design and product information, please contact us at info@gzid.co.uk
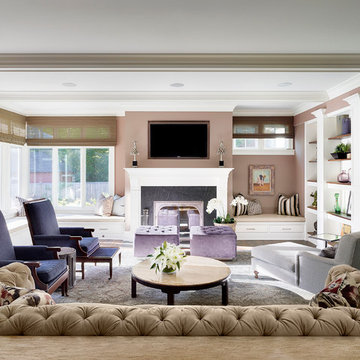
Living Room of our Glencoe home, alive with personality and purple accents
http://www.mrobinsonphoto.com/

Photos by SpaceCrafting
Imagen de salón para visitas cerrado tradicional grande con paredes grises, chimenea de doble cara y marco de chimenea de piedra
Imagen de salón para visitas cerrado tradicional grande con paredes grises, chimenea de doble cara y marco de chimenea de piedra
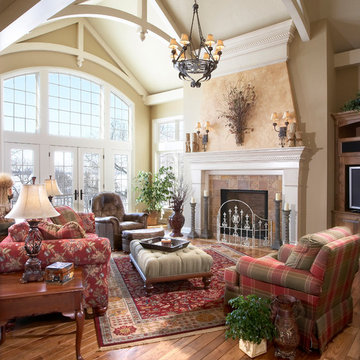
Photo: Edmunds Studios Photography
Modelo de salón para visitas abierto tradicional grande con paredes marrones, suelo de madera clara, todas las chimeneas, televisor colgado en la pared y marco de chimenea de baldosas y/o azulejos
Modelo de salón para visitas abierto tradicional grande con paredes marrones, suelo de madera clara, todas las chimeneas, televisor colgado en la pared y marco de chimenea de baldosas y/o azulejos
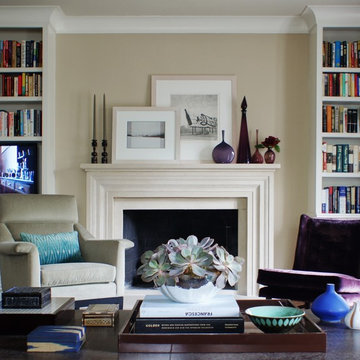
CBAC
Ejemplo de salón para visitas abierto clásico grande con paredes beige, todas las chimeneas y pared multimedia
Ejemplo de salón para visitas abierto clásico grande con paredes beige, todas las chimeneas y pared multimedia
23.538 ideas para salones clásicos grandes
2
