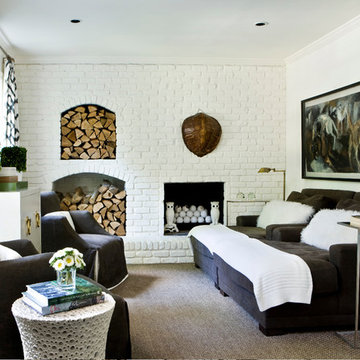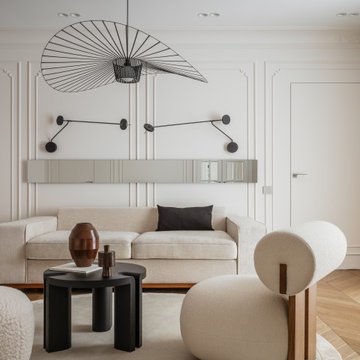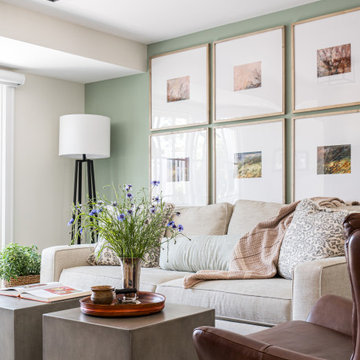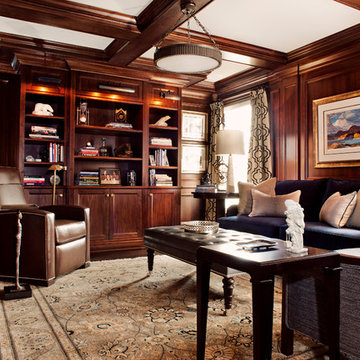99.645 ideas para salones cerrados
Filtrar por
Presupuesto
Ordenar por:Popular hoy
41 - 60 de 99.645 fotos

Boomgaarden Architects, Joyce Bruce & Sterling Wilson Interiors
Modelo de salón cerrado tradicional renovado grande con paredes beige, marco de chimenea de ladrillo, suelo de madera en tonos medios, todas las chimeneas y suelo marrón
Modelo de salón cerrado tradicional renovado grande con paredes beige, marco de chimenea de ladrillo, suelo de madera en tonos medios, todas las chimeneas y suelo marrón

Redesigned fireplace, custom area rug, hand printed roman shade fabric and coffee table designed by Coddington Design.
Photo: Matthew Millman
Diseño de salón para visitas cerrado clásico renovado grande con paredes beige, todas las chimeneas, marco de chimenea de piedra, televisor independiente, moqueta y suelo azul
Diseño de salón para visitas cerrado clásico renovado grande con paredes beige, todas las chimeneas, marco de chimenea de piedra, televisor independiente, moqueta y suelo azul

The site for this new house was specifically selected for its proximity to nature while remaining connected to the urban amenities of Arlington and DC. From the beginning, the homeowners were mindful of the environmental impact of this house, so the goal was to get the project LEED certified. Even though the owner’s programmatic needs ultimately grew the house to almost 8,000 square feet, the design team was able to obtain LEED Silver for the project.
The first floor houses the public spaces of the program: living, dining, kitchen, family room, power room, library, mudroom and screened porch. The second and third floors contain the master suite, four bedrooms, office, three bathrooms and laundry. The entire basement is dedicated to recreational spaces which include a billiard room, craft room, exercise room, media room and a wine cellar.
To minimize the mass of the house, the architects designed low bearing roofs to reduce the height from above, while bringing the ground plain up by specifying local Carder Rock stone for the foundation walls. The landscape around the house further anchored the house by installing retaining walls using the same stone as the foundation. The remaining areas on the property were heavily landscaped with climate appropriate vegetation, retaining walls, and minimal turf.
Other LEED elements include LED lighting, geothermal heating system, heat-pump water heater, FSA certified woods, low VOC paints and high R-value insulation and windows.
Hoachlander Davis Photography

Claudia Uribe Photography
Diseño de salón cerrado moderno de tamaño medio sin chimenea con televisor colgado en la pared, paredes beige, suelo de mármol y piedra
Diseño de salón cerrado moderno de tamaño medio sin chimenea con televisor colgado en la pared, paredes beige, suelo de mármol y piedra

Photo by Erica George Dines
Interior design by Melanie Turner
http://melanieturnerinteriors.com/

Modelo de salón cerrado ecléctico pequeño sin televisor con paredes verdes

Photo Credit: Mark Ehlen
Modelo de salón para visitas cerrado tradicional de tamaño medio sin televisor con paredes beige, todas las chimeneas, suelo de madera oscura y marco de chimenea de madera
Modelo de salón para visitas cerrado tradicional de tamaño medio sin televisor con paredes beige, todas las chimeneas, suelo de madera oscura y marco de chimenea de madera

Joseph St. Pierre photo
Diseño de salón cerrado clásico grande con marco de chimenea de piedra, paredes beige, suelo de madera en tonos medios, todas las chimeneas, suelo marrón y cortinas
Diseño de salón cerrado clásico grande con marco de chimenea de piedra, paredes beige, suelo de madera en tonos medios, todas las chimeneas, suelo marrón y cortinas

Из исходных данный у нас было, отделённое монолитной стеной, пространство кухни, зона спальни с большой светлой лоджией и панорамными окнами, дающими хорошее естественное освещение и общий санузел, который мы разделили на два. И довольно обширная зона с двумя окнами посередине квартиры, которая и представляла основную загвоздку. Из этого пространства нам нужно было создать, по заданию заказчиков, две вместительные детские комнаты и из оставшегося пространство создать холл-гостиную. Так же рядом со входом в квартиру необходимо было расположить гардеробную комнату. Исходя из этих условия мы и провели всю перепланировку.
Главная идея проекта - создать лёгкий и светлый интерьер с настроением французской современной квартиры, артистическими азиатскими деталями и цветными пятнами. Спроектировать традиционное пространство на основе классических элементов, наполнив его азиатскими нотками, которые очень любят владельцы, ведь Азия - их излюбленное направление для путешествий, хоть в душе, по характеру и стилю жизни они «утончённые европейцы».
Гостиная - светлое обволакивающее пространство с обтекаемой элегантной мебелью, и графичными тёмными линиями декора и подвесного светильника, перекликающихся с росчерками искусства. Монотонное умиротворяюще пространство, где по вечерам собирается семья. Здесь мы отдали предпочтение контрасту фактур рыхлого текстиля мебели и гладких поверхностей.
В спальне мы создали более экстравагантную атмосферу. Внесли на чистую классическую основу штрихи азиатского колорита, который так любят владельцы. Ширму-изголовье кровати украшает ручная роспись на шёлке по мотивам шинуазри, а подвесные светильники в изголовье кровати напоминают завитки иероглифов.
Кухня так же имеет восточные элементы. Светильники авторства Alexis Dornier, изготовленные ограниченным тиражом из переработанной рисовой бумаги, расположенные над столом, мы собственноручно привезли с острова Бали в чемодане. Чего не сделаешь для любимых заказчиков! Кухонная мебель выполнена в двух оттенках - коралловом и ментоловом. Массивный тёмный стол и граничные силуэты стульев задают ритм, создают контраст и продолжают тему, заданную в гостиной.
Так же в квартире расположены два санузла - ванная комната и душевая. Ванная комната «для девочек» декорирована мрамором и выполнена в нежных пудровых оттенках. Санузел для главы семейства - яркий, а душевая напоминает открытый балийский душ в тропических зарослях.
Детские комнаты для двух девочек тоже спроектированы в нежных оттенках, имеют много места для хранения и письменные столы для занятий и кровати, изголовье которых расположено в нише, для создания ощущения защищённости и комфорта. Подвесные светильники авторства ONG CEN KUANG, созданные из текстильных молний для одежды мы так же привезли сами для заказчиков с острова Бали.
Цветовая палитра проекта разнообразна, но в то же время отчасти сдержана. Нам хотелось добавить цветовые акценты, создать радостный, сочный интерьер, так подходящий по темпераменту заказчикам. Мы использовали несколько цветовых схем, но в тоже время собирая пространство воедино, с помощью нейтральных фоновых оттенков стен во всех комнатах, это хорошая основа для воплощения любого интерьера и соединения всех пространств в единый образ. В гостевом санузле мы позволили себе шалость и покрасили стены в глубокий оттенок зелени. Далее через время и исходя из своих ощущений, меняющихся с течением жизни, заказчики смогут изменять настроение интерьера заменяя искусство в интерьере, текстиль и некоторые предметы, для этого мы намеренно оставили такую возможность.
Во всей квартире мы используем приточно-вытяжную вентиляцию и кондиционирования. На наш взгляд это очень важно с точки зрения здоровья и комфорта жильцов. Так же в кухне мы отказались от навесной верхней вытяжки, использую варочную поверхность Elica NIKOLATESLA со встроенной в неё вытяжкой, это визуально облегчает композицию, убирая верхние шкафы.
Как мы рассказывали ранее, 5 светильников для наших заказчиков мы привезли с острова Бали. Мы очень сдружились со всем семейством и нам захотелось привнести что-то необычное и эксклюзивное в интерьер. Поэтому находясь в командировке на другом нашем Балийском объекте, мы выделили несколько дней на поиски и подобрали для интерьера эти классные предметы с другого конца света, которые в итоге еле-еле поместились в огромный чемодан и были заботливо доставлены нами собственноручно в Москву.

Imagen de salón cerrado clásico renovado sin televisor con paredes beige, suelo de madera en tonos medios, todas las chimeneas y suelo marrón

Stepping into the house, we are greeted by the free-flowing spaces of the foyer, living and dining. A white foyer console in turned wood and a wicker-accent mirror gives a taste of the bright, sunny spaces within this abode. The living room with its full-length fenestration brings in a soft glow that lights up the whole space. A snug seating arrangement around a statement West-Elm center table invites one in for warm and cozy conversations. The back-wall has elegant architectural mouldings that add an old-world charm to the space. Within these mouldings are Claymen faces that bring in a touch of whimsy and child-like joy. An azure blue sofa by Asian Arts faces the azure of the ‘blue box’, connected here to the kitchen. Calming creams and whites of the drapes and furnishings are balanced by the warmth of wooden accents.

Photography by Miranda Estes
Diseño de salón cerrado de estilo americano de tamaño medio sin televisor con paredes blancas, suelo de madera en tonos medios, todas las chimeneas, marco de chimenea de baldosas y/o azulejos y suelo marrón
Diseño de salón cerrado de estilo americano de tamaño medio sin televisor con paredes blancas, suelo de madera en tonos medios, todas las chimeneas, marco de chimenea de baldosas y/o azulejos y suelo marrón

Incorporating bold colors and patterns, this project beautifully reflects our clients' dynamic personalities. Clean lines, modern elements, and abundant natural light enhance the home, resulting in a harmonious fusion of design and personality.
The living room showcases a vibrant color palette, setting the stage for comfortable velvet seating. Thoughtfully curated decor pieces add personality while captivating artwork draws the eye. The modern fireplace not only offers warmth but also serves as a sleek focal point, infusing a touch of contemporary elegance into the space.
---
Project by Wiles Design Group. Their Cedar Rapids-based design studio serves the entire Midwest, including Iowa City, Dubuque, Davenport, and Waterloo, as well as North Missouri and St. Louis.
For more about Wiles Design Group, see here: https://wilesdesigngroup.com/
To learn more about this project, see here: https://wilesdesigngroup.com/cedar-rapids-modern-home-renovation

Detailed shot of updated living room with white natural stone full-wall fireplace, custom floating mantel, greige built-ins with inset doors and drawers, locally sourced artwork above the mantel, coffered ceiling and refinished hardwood floors in the Ballantyne Country Club neighborhood of Charlotte, NC

Cozy and warm family room with a sage green gallery wall, warm brown arm chair, black cage light fixture
Imagen de salón cerrado clásico renovado de tamaño medio con suelo de madera clara
Imagen de salón cerrado clásico renovado de tamaño medio con suelo de madera clara

A narrow formal parlor space is divided into two zones flanking the original marble fireplace - a sitting area on one side and an audio zone on the other.

Embedded electric fireplace, into a new decorative wall with wooden slats and a bench / mantle in the same stained color
Diseño de biblioteca en casa cerrada minimalista de tamaño medio con paredes grises, suelo de baldosas de cerámica, todas las chimeneas, marco de chimenea de madera y suelo marrón
Diseño de biblioteca en casa cerrada minimalista de tamaño medio con paredes grises, suelo de baldosas de cerámica, todas las chimeneas, marco de chimenea de madera y suelo marrón

Ejemplo de salón para visitas cerrado clásico renovado grande con moqueta, todas las chimeneas, marco de chimenea de piedra, televisor colgado en la pared y casetón

This beautiful sitting room is one of my favourite projects to date – it’s such an elegant and welcoming room, created around the beautiful curtain fabric that my client fell in love with.
99.645 ideas para salones cerrados
3
