151 ideas para salones cerrados con machihembrado
Filtrar por
Presupuesto
Ordenar por:Popular hoy
1 - 20 de 151 fotos
Artículo 1 de 3

Diseño de salón machihembrado y cerrado costero grande con paredes blancas, suelo de madera clara, todas las chimeneas, pared multimedia, suelo marrón, vigas vistas y machihembrado
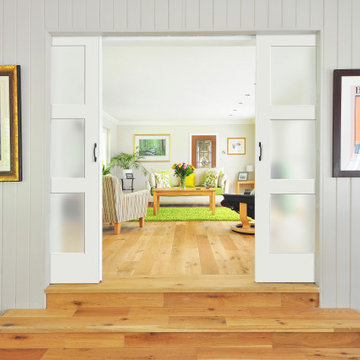
This Modern Cottage design is a wonderful style for any home. It's the perfect family home, Airbnb home, and guest home. This style has so many possibilities.
Exterior Door: BFT-122-64-x-80
Interior Doors: PSWLD3
Base: 328MUL-5
Shiplap: 2010LDF
For more styles and options check us out at ELandELWoodProducts.com

Feature lighting, new cord sofa, paint and rug to re energise this garden room
Modelo de salón cerrado y abovedado actual de tamaño medio con paredes verdes, suelo de madera en tonos medios, estufa de leña, marco de chimenea de baldosas y/o azulejos y machihembrado
Modelo de salón cerrado y abovedado actual de tamaño medio con paredes verdes, suelo de madera en tonos medios, estufa de leña, marco de chimenea de baldosas y/o azulejos y machihembrado

Remodeling
Modelo de salón para visitas cerrado de tamaño medio con paredes grises, suelo de corcho, todas las chimeneas, marco de chimenea de ladrillo, suelo gris, casetón y machihembrado
Modelo de salón para visitas cerrado de tamaño medio con paredes grises, suelo de corcho, todas las chimeneas, marco de chimenea de ladrillo, suelo gris, casetón y machihembrado
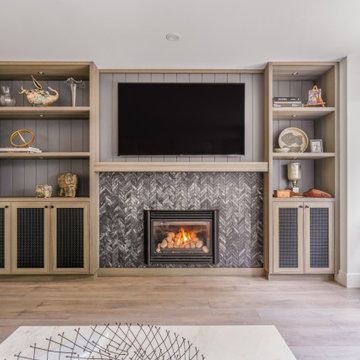
Diseño de salón para visitas cerrado actual de tamaño medio con paredes grises, suelo de madera clara, marco de chimenea de baldosas y/o azulejos, suelo beige, machihembrado, todas las chimeneas y pared multimedia

Ejemplo de biblioteca en casa cerrada campestre grande con paredes blancas, suelo de madera oscura, vigas vistas y machihembrado
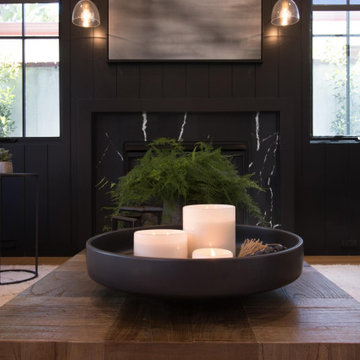
Living room
Imagen de salón cerrado clásico renovado de tamaño medio con paredes negras, moqueta, todas las chimeneas, televisor colgado en la pared y machihembrado
Imagen de salón cerrado clásico renovado de tamaño medio con paredes negras, moqueta, todas las chimeneas, televisor colgado en la pared y machihembrado
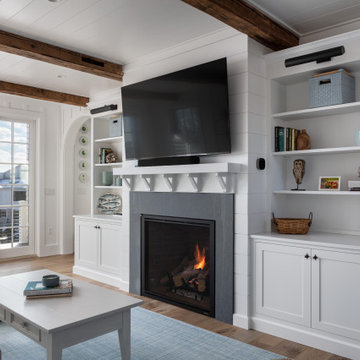
Diseño de salón cerrado costero con paredes blancas, televisor colgado en la pared, machihembrado y machihembrado
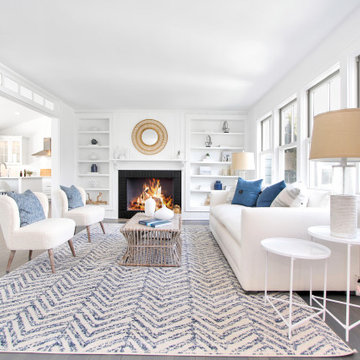
This beautiful, waterfront property features an open living space and abundant light throughout and was staged by BA Staging & Interiors. The staging was carefully curated to reflect sophisticated beach living with white and soothing blue accents. Luxurious textures were included to showcase comfort and elegance.

Living Room at the Flower Showhouse / featuring Bevolo Cupola Pool House Lanterns by the fireplace
Modelo de biblioteca en casa cerrada de estilo de casa de campo con paredes beige, todas las chimeneas, marco de chimenea de ladrillo, pared multimedia, suelo marrón, machihembrado y machihembrado
Modelo de biblioteca en casa cerrada de estilo de casa de campo con paredes beige, todas las chimeneas, marco de chimenea de ladrillo, pared multimedia, suelo marrón, machihembrado y machihembrado
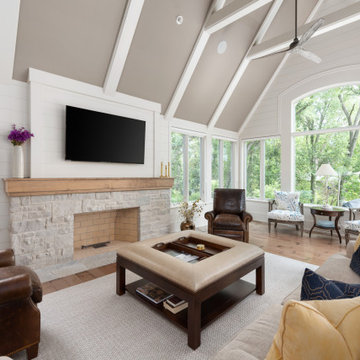
Ejemplo de salón cerrado y abovedado clásico renovado con paredes blancas, suelo de madera en tonos medios, todas las chimeneas, marco de chimenea de piedra, televisor colgado en la pared, suelo marrón, vigas vistas y machihembrado

This 1910 West Highlands home was so compartmentalized that you couldn't help to notice you were constantly entering a new room every 8-10 feet. There was also a 500 SF addition put on the back of the home to accommodate a living room, 3/4 bath, laundry room and back foyer - 350 SF of that was for the living room. Needless to say, the house needed to be gutted and replanned.
Kitchen+Dining+Laundry-Like most of these early 1900's homes, the kitchen was not the heartbeat of the home like they are today. This kitchen was tucked away in the back and smaller than any other social rooms in the house. We knocked out the walls of the dining room to expand and created an open floor plan suitable for any type of gathering. As a nod to the history of the home, we used butcherblock for all the countertops and shelving which was accented by tones of brass, dusty blues and light-warm greys. This room had no storage before so creating ample storage and a variety of storage types was a critical ask for the client. One of my favorite details is the blue crown that draws from one end of the space to the other, accenting a ceiling that was otherwise forgotten.
Primary Bath-This did not exist prior to the remodel and the client wanted a more neutral space with strong visual details. We split the walls in half with a datum line that transitions from penny gap molding to the tile in the shower. To provide some more visual drama, we did a chevron tile arrangement on the floor, gridded the shower enclosure for some deep contrast an array of brass and quartz to elevate the finishes.
Powder Bath-This is always a fun place to let your vision get out of the box a bit. All the elements were familiar to the space but modernized and more playful. The floor has a wood look tile in a herringbone arrangement, a navy vanity, gold fixtures that are all servants to the star of the room - the blue and white deco wall tile behind the vanity.
Full Bath-This was a quirky little bathroom that you'd always keep the door closed when guests are over. Now we have brought the blue tones into the space and accented it with bronze fixtures and a playful southwestern floor tile.
Living Room & Office-This room was too big for its own good and now serves multiple purposes. We condensed the space to provide a living area for the whole family plus other guests and left enough room to explain the space with floor cushions. The office was a bonus to the project as it provided privacy to a room that otherwise had none before.
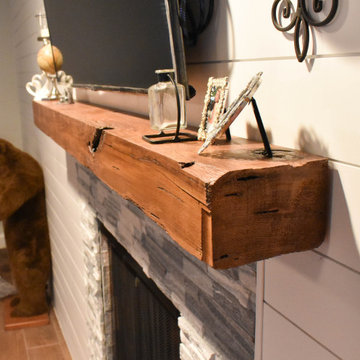
This project involved building back a home that was gutted to remove mold. Most of the project was pretty basic so we are highlighting the fireplace on a shiplap wall.
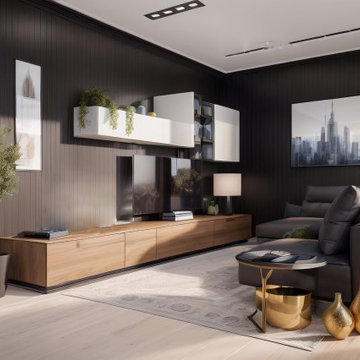
Modernizzare e rendere “esclusivo” il cuore della casa, la cucina: questa la richiesta di un cliente intenzionato a dare una svolta decisa all’anima del proprio appartamento di Bilbao. Il nero lucido è ammorbidito da mobili e pavimentazione in legno, per un risultato di classe ed effetto.

Imagen de salón cerrado y abovedado campestre con paredes blancas, suelo de madera en tonos medios, todas las chimeneas, marco de chimenea de piedra, televisor colgado en la pared, suelo marrón y machihembrado
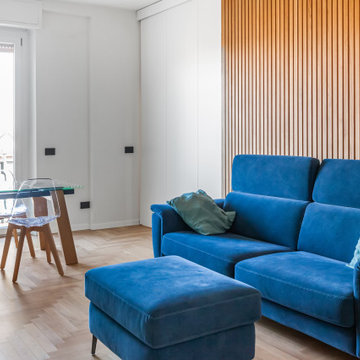
Soggiorno con parete scorrevole chiusa
Imagen de salón cerrado retro de tamaño medio con paredes blancas, suelo de madera clara y machihembrado
Imagen de salón cerrado retro de tamaño medio con paredes blancas, suelo de madera clara y machihembrado
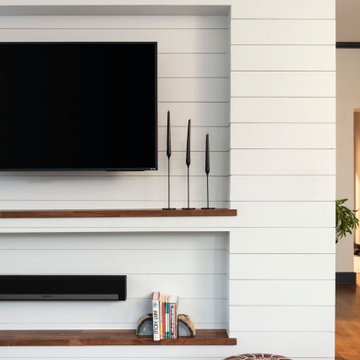
This 1910 West Highlands home was so compartmentalized that you couldn't help to notice you were constantly entering a new room every 8-10 feet. There was also a 500 SF addition put on the back of the home to accommodate a living room, 3/4 bath, laundry room and back foyer - 350 SF of that was for the living room. Needless to say, the house needed to be gutted and replanned.
Kitchen+Dining+Laundry-Like most of these early 1900's homes, the kitchen was not the heartbeat of the home like they are today. This kitchen was tucked away in the back and smaller than any other social rooms in the house. We knocked out the walls of the dining room to expand and created an open floor plan suitable for any type of gathering. As a nod to the history of the home, we used butcherblock for all the countertops and shelving which was accented by tones of brass, dusty blues and light-warm greys. This room had no storage before so creating ample storage and a variety of storage types was a critical ask for the client. One of my favorite details is the blue crown that draws from one end of the space to the other, accenting a ceiling that was otherwise forgotten.
Primary Bath-This did not exist prior to the remodel and the client wanted a more neutral space with strong visual details. We split the walls in half with a datum line that transitions from penny gap molding to the tile in the shower. To provide some more visual drama, we did a chevron tile arrangement on the floor, gridded the shower enclosure for some deep contrast an array of brass and quartz to elevate the finishes.
Powder Bath-This is always a fun place to let your vision get out of the box a bit. All the elements were familiar to the space but modernized and more playful. The floor has a wood look tile in a herringbone arrangement, a navy vanity, gold fixtures that are all servants to the star of the room - the blue and white deco wall tile behind the vanity.
Full Bath-This was a quirky little bathroom that you'd always keep the door closed when guests are over. Now we have brought the blue tones into the space and accented it with bronze fixtures and a playful southwestern floor tile.
Living Room & Office-This room was too big for its own good and now serves multiple purposes. We condensed the space to provide a living area for the whole family plus other guests and left enough room to explain the space with floor cushions. The office was a bonus to the project as it provided privacy to a room that otherwise had none before.
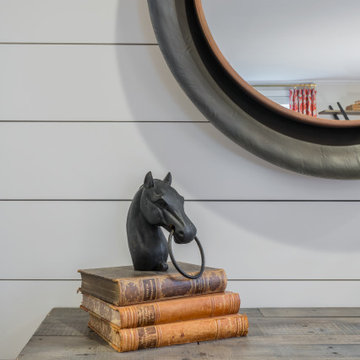
Elegant Family Room designed for relaxing and entertaining.
Imagen de salón para visitas cerrado tradicional de tamaño medio con paredes blancas, suelo de madera en tonos medios, todas las chimeneas, marco de chimenea de madera, televisor colgado en la pared y machihembrado
Imagen de salón para visitas cerrado tradicional de tamaño medio con paredes blancas, suelo de madera en tonos medios, todas las chimeneas, marco de chimenea de madera, televisor colgado en la pared y machihembrado

Ejemplo de biblioteca en casa cerrada de estilo de casa de campo grande con paredes blancas, suelo de madera oscura, vigas vistas y machihembrado
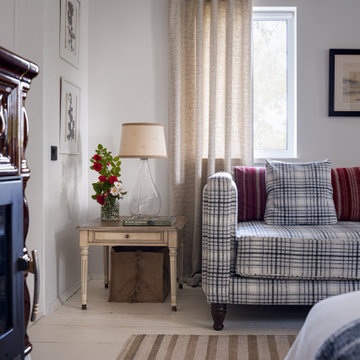
Старые деревянные полы выкрасили в белый. Белыми оставили стены и потолки. Позже дом украсили прикроватные тумбы, сервант, комод и шифоньер белого цвета
151 ideas para salones cerrados con machihembrado
1