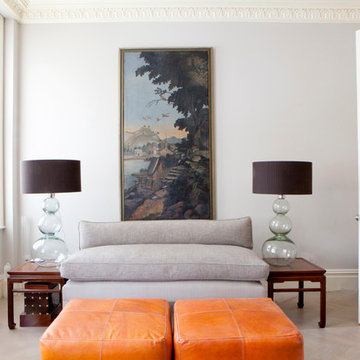508 ideas para salones cerrados asiáticos
Filtrar por
Presupuesto
Ordenar por:Popular hoy
1 - 20 de 508 fotos
Artículo 1 de 3

Architectural Style: Northwest Contemporary
Project Scope: Custom Home
Architect: Conard Romano
Contractor: Prestige Residential Construction
Interior Design: Doug Rasar Interior Design
Photographer: Aaron Leitz
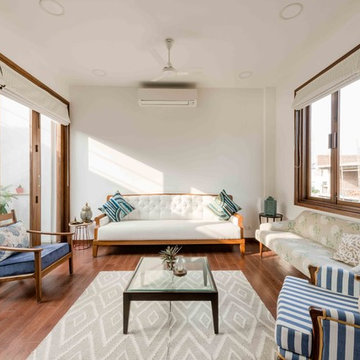
Satyansh Singh
Modelo de salón cerrado de estilo zen de tamaño medio con paredes blancas, suelo de madera en tonos medios y suelo marrón
Modelo de salón cerrado de estilo zen de tamaño medio con paredes blancas, suelo de madera en tonos medios y suelo marrón
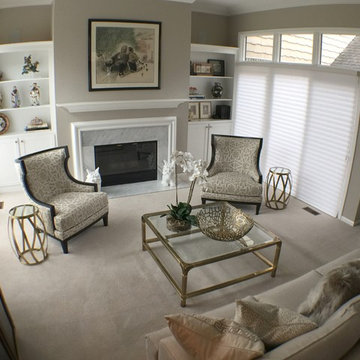
Colleen Gahry-Robb, Interior Designer / Ethan Allen, Auburn Hills, MI...Chic sophistication abounds in this living room of golds, grays and creams.
Modelo de salón para visitas cerrado asiático sin televisor con paredes grises, moqueta, todas las chimeneas, marco de chimenea de piedra y suelo beige
Modelo de salón para visitas cerrado asiático sin televisor con paredes grises, moqueta, todas las chimeneas, marco de chimenea de piedra y suelo beige
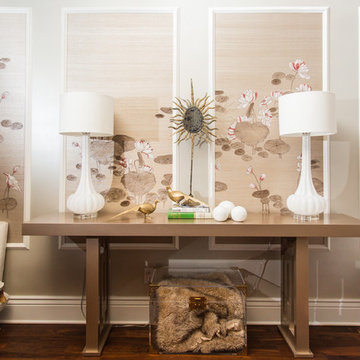
Modelo de salón para visitas cerrado asiático de tamaño medio con paredes grises, suelo de madera oscura y suelo marrón
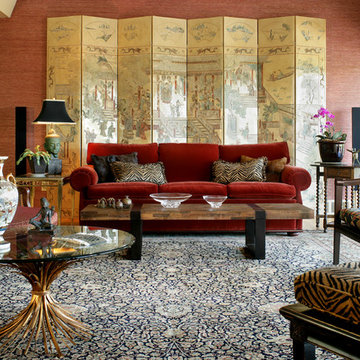
Imagen de salón para visitas cerrado de estilo zen grande sin televisor con paredes rojas
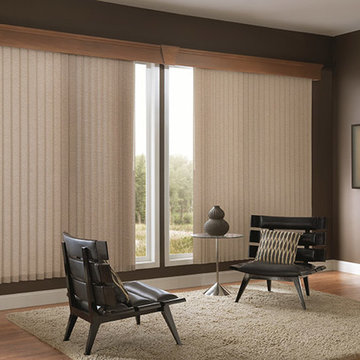
Imagen de salón para visitas cerrado asiático de tamaño medio con paredes marrones, suelo de madera en tonos medios, todas las chimeneas y marco de chimenea de madera

Imagen de salón para visitas cerrado de estilo zen sin televisor con paredes blancas, suelo de madera en tonos medios y suelo beige
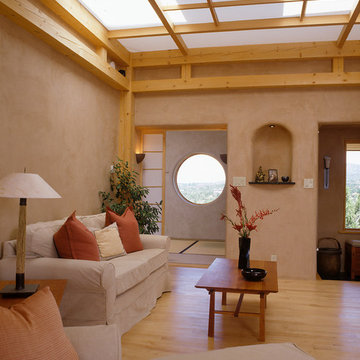
Horizontal Japanese braces surround and define the living room core. Its rice paper ceiling is echoed by the shoji panels, which retract to reveal the round window of the bedroom beyond. A simple alter with a black granite sill is built into the central axis on the living room wall.
Photo Credit: Laurie Dickson
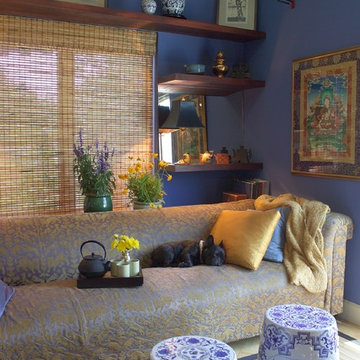
Asia-inspired. In this family room, bamboo blinds soften the light and take on an Asian feel when paired with ceramic Chinese garden stools and Far East artwork.
The Asian theme of this sitting area and office is carried with bamboo, ceramic garden benches and collected pieces
Asia-inspired. In this family room, bamboo blinds soften the light and take on an Asian feel when paired with ceramic Chinese garden stools and Far East artwork.
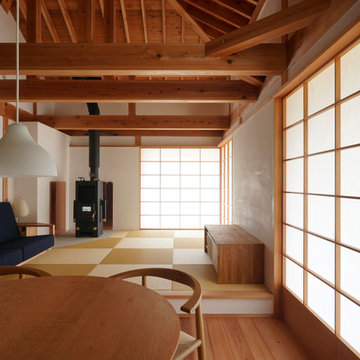
塚本浩史
Ejemplo de salón cerrado de estilo zen con paredes blancas, tatami, estufa de leña y marco de chimenea de metal
Ejemplo de salón cerrado de estilo zen con paredes blancas, tatami, estufa de leña y marco de chimenea de metal
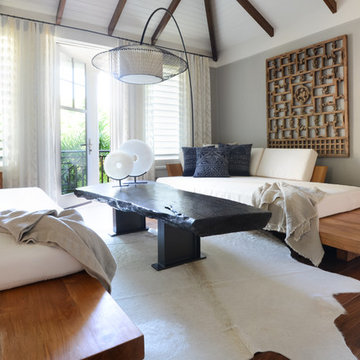
Master Sitting Room
Foto de salón cerrado asiático grande sin chimenea con paredes grises, suelo de madera oscura y televisor colgado en la pared
Foto de salón cerrado asiático grande sin chimenea con paredes grises, suelo de madera oscura y televisor colgado en la pared

Imagen de salón cerrado asiático con paredes blancas, suelo de bambú, suelo beige y madera
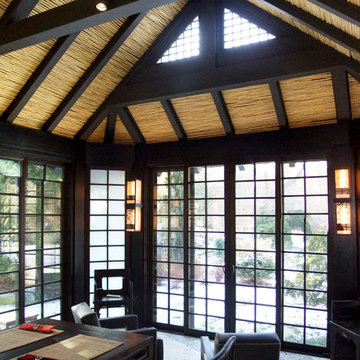
Ejemplo de salón cerrado de estilo zen sin televisor con paredes blancas
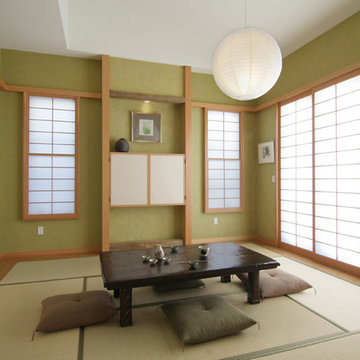
David William Photography
Foto de salón cerrado de estilo zen grande sin chimenea con paredes verdes, televisor retractable y suelo de madera clara
Foto de salón cerrado de estilo zen grande sin chimenea con paredes verdes, televisor retractable y suelo de madera clara
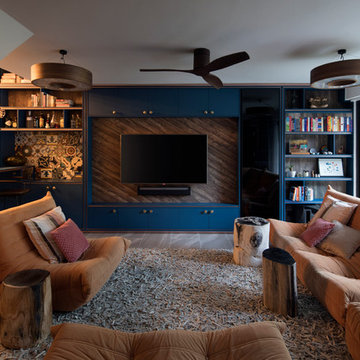
Imagen de salón cerrado de estilo zen con paredes blancas, televisor colgado en la pared y suelo marrón

From our first meeting with the client, the process focused on a design that was inspired by the Asian Garden Theory.
The home is sited to overlook a tranquil saltwater lagoon to the south, which uses barrowed landscaping as a powerful element of design to draw you through the house. Visitors enter through a path of stones floating upon a reflecting pool that extends to the home’s foundations. The centralized entertaining area is flanked by family spaces to the east and private spaces to the west. Large spaces for social gathering are linked with intimate niches of reflection and retreat to create a home that is both spacious yet intimate. Transparent window walls provide expansive views of the garden spaces to create a sense of connectivity between the home and nature.
This Asian contemporary home also contains the latest in green technology and design. Photovoltaic panels, LED lighting, VRF Air Conditioning, and a high-performance building envelope reduce the energy consumption. Strategically located loggias and garden elements provide additional protection from the direct heat of the South Florida sun, bringing natural diffused light to the interior and helping to reduce reliance on electric lighting and air conditioning. Low VOC substances and responsibly, locally, and sustainably sourced materials were also selected for both interior and exterior finishes.
One of the challenging aspects of this home’s design was to make it appear as if it were floating on one continuous body of water. The reflecting pools and ponds located at the perimeter of the house were designed to be integrated into the foundation of the house. The result is a sanctuary from the hectic lifestyle of South Florida into a reflective and tranquil retreat within.
Photography by Sargent Architectual Photography
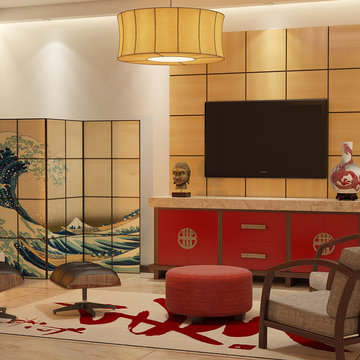
Asian entertainment center with vintage hardware and pulls. Red gloss finish and wood framework style this unit with maple modern cubes that create a background for the flatscreen TV.
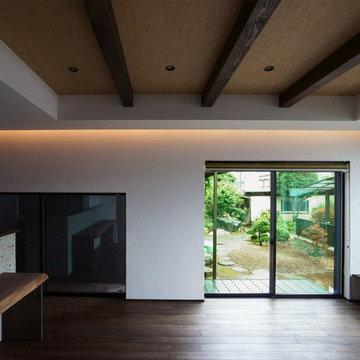
Photo : Casa design
Foto de salón cerrado asiático con paredes blancas y suelo de madera oscura
Foto de salón cerrado asiático con paredes blancas y suelo de madera oscura
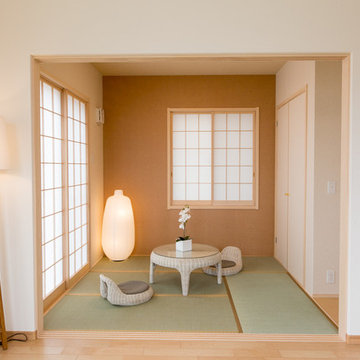
Ejemplo de salón para visitas cerrado asiático pequeño sin chimenea y televisor con parades naranjas y tatami
508 ideas para salones cerrados asiáticos
1
