525 ideas para salones cerrados con cortinas
Filtrar por
Presupuesto
Ordenar por:Popular hoy
1 - 20 de 525 fotos
Artículo 1 de 3
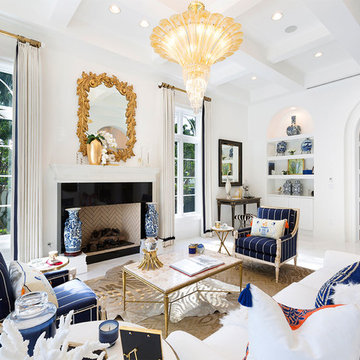
Diseño de salón para visitas cerrado mediterráneo con paredes blancas, todas las chimeneas y cortinas
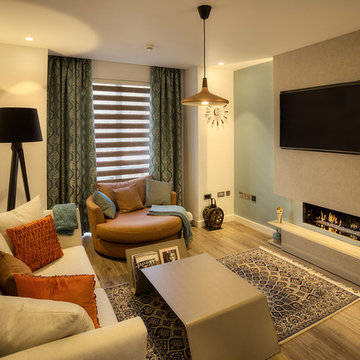
Diseño de salón cerrado actual de tamaño medio con paredes beige, suelo de madera clara, chimenea lineal, televisor colgado en la pared y cortinas
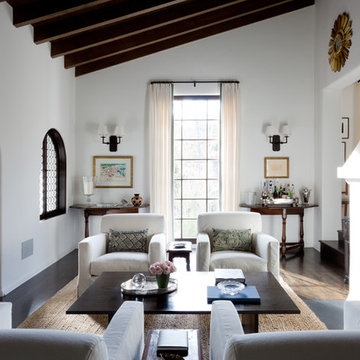
Ejemplo de salón para visitas cerrado mediterráneo con paredes blancas, suelo de madera oscura, chimenea lineal y cortinas
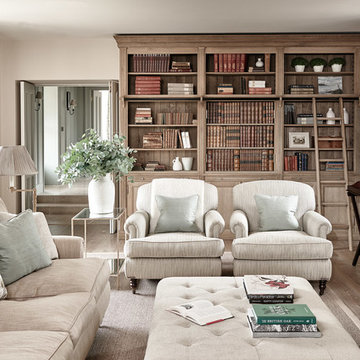
Adam Carter
Modelo de biblioteca en casa cerrada campestre con paredes beige, suelo de madera clara, todas las chimeneas y cortinas
Modelo de biblioteca en casa cerrada campestre con paredes beige, suelo de madera clara, todas las chimeneas y cortinas
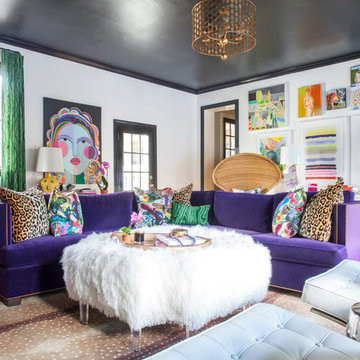
Mekenzie France
Ejemplo de salón cerrado bohemio con paredes blancas y cortinas
Ejemplo de salón cerrado bohemio con paredes blancas y cortinas
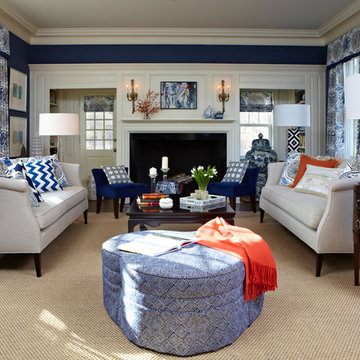
The walls are covered in a linen paper which , along with the crunchy sisal carpet, adds texture and warmth.
Modelo de salón cerrado clásico de tamaño medio sin televisor con paredes azules, suelo de madera oscura, todas las chimeneas y cortinas
Modelo de salón cerrado clásico de tamaño medio sin televisor con paredes azules, suelo de madera oscura, todas las chimeneas y cortinas
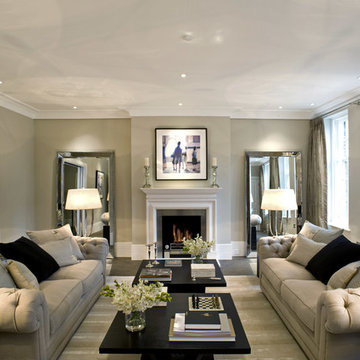
Home technology isn't all about space ships and computers - our solutions can complement the most elegant and traditional surroundings.
Michael Maynard, GM Developments, MILC Property Stylists
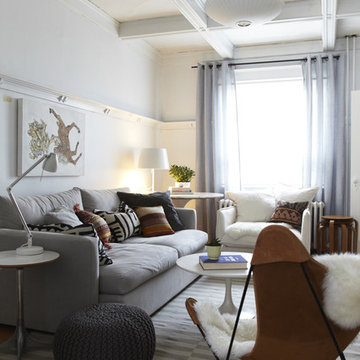
Kristin Sjaarda
Diseño de salón cerrado nórdico de tamaño medio con paredes blancas y cortinas
Diseño de salón cerrado nórdico de tamaño medio con paredes blancas y cortinas

Joseph St. Pierre photo
Diseño de salón cerrado clásico grande con marco de chimenea de piedra, paredes beige, suelo de madera en tonos medios, todas las chimeneas, suelo marrón y cortinas
Diseño de salón cerrado clásico grande con marco de chimenea de piedra, paredes beige, suelo de madera en tonos medios, todas las chimeneas, suelo marrón y cortinas
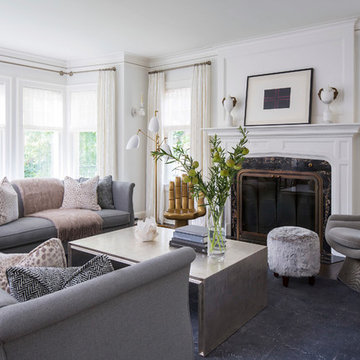
Martha O'Hara Interiors, Interior Design & Photo Styling | John Kraemer & Sons, Remodel | Troy Thies, Photography
Please Note: All “related,” “similar,” and “sponsored” products tagged or listed by Houzz are not actual products pictured. They have not been approved by Martha O’Hara Interiors nor any of the professionals credited. For information about our work, please contact design@oharainteriors.com.
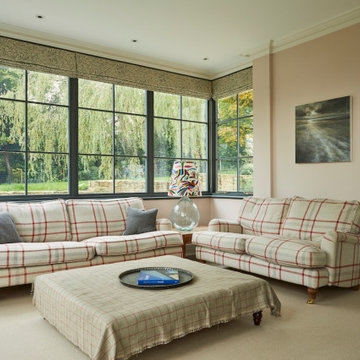
This comfortable garden room has windows along two sides, and adjoins the kitchen/dining room.
Diseño de salón cerrado tradicional de tamaño medio con paredes rosas, moqueta, suelo beige y cortinas
Diseño de salón cerrado tradicional de tamaño medio con paredes rosas, moqueta, suelo beige y cortinas
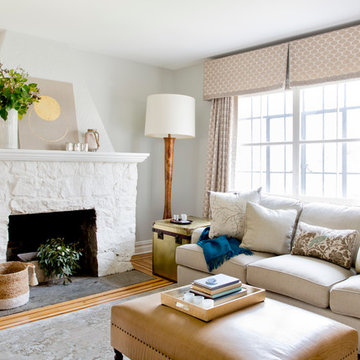
A soothing palette of beiges and pale cool blue grey carries across walls, curtains, sofa, chairs and rug in this inviting living room. The serene colors create a cohesive look that is visually appealing, while the soft and luxurious fibers in the wool and silk rug and velvet chairs make this room as comfortable as it is beautiful.
Rikki Snyder
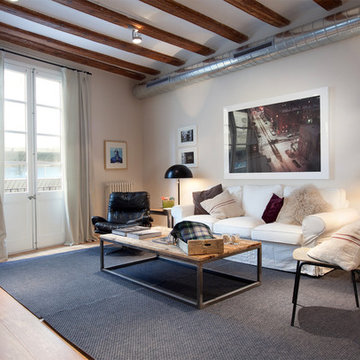
Modelo de salón para visitas cerrado industrial de tamaño medio sin chimenea y televisor con suelo de madera clara, paredes blancas y cortinas
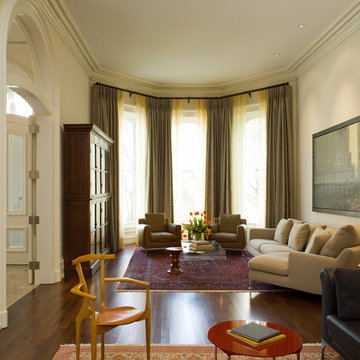
David Duncan Livingston
Diseño de salón para visitas cerrado tradicional renovado sin televisor con paredes beige y cortinas
Diseño de salón para visitas cerrado tradicional renovado sin televisor con paredes beige y cortinas
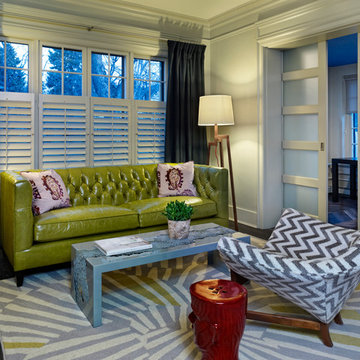
Modern living room with sliding doors into external room.
Diseño de salón cerrado contemporáneo con cortinas
Diseño de salón cerrado contemporáneo con cortinas
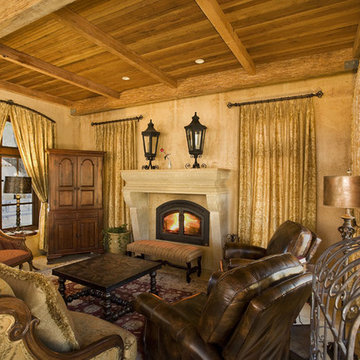
WHAT MAKES VILLA TERRA GREEN?
1. Rammed Earth and PISE Walls
Beyond it’s beautiful qualities and “Old World” look, the rammed earth and PISE walls (pneumatically impacted stabilized earth) drastically reduce the use of trees for the initial wall framing lumber. And because this “Earth Structure” will far outlast any wood frame building, trees are again saved many times over, creating the foundation for the true model of sustainability. We have created a house that will essentially last forever, instead of having to be rebuilt every 50 to 75 years.
The 18” thick PISE walls and concrete floors also provide thermal mass, an integral part of the passive solar design of the house. These features help keep the house naturally cooler in summer and retaining heat in winter, greatly reducing the heating and cooling loads and energy use.
2. High Content Fly Ash Concrete Foundation
Use of high content (25%) fly ash (industrial waste byproduct) in place of Portland Cement results in reduction of energy consumption and green house gas emissions associated with Portland cement production (second only to petroleum in terms of carbon dioxide emissions).
3. Reclaimed Plumbing Fixtures
All lavatory sinks and tubs were bought from salvage yards (tub is reportedly from the Jack Benny house in Hollywood). Reclaimed Carrara marble fountain has been made into the powder room sink.
4. Natural Daylighting
Use of numerous skylights and high transom windows to reduce electrical lighting loads during the day. Natural daylighting also has documented benefits on mood, productivity, and enjoyment of the space.
5. Photo Voltaic Solar Panels
Use of PV solar electric generation system to reduce electrical grid consumption, and bi-directional meter sends power back to the grid when it is needed most, on hot summer afternoons.
6. Hydronic Radiant Heat Floor
Use of hydronic radiant floor heating system saves energy, is more efficient for residential heating, is more comfortable for inhabitants, and promotes superior indoor air quality over forced air systems.
7. Natural/Passive Ventilation
Use of operable skylights operable high windows and ceiling fans, creates a natural convection current, thereby eliminating the need for an air conditioning system.
8. Passive Solar Design
Use of extensive east and south facing glass, proper overhangs, high interior mass, deciduous grape vines on appropriately placed trellises, to passively heat the home in winter, and protect the house from unnecessary heat gain in summer.
9. Reclaimed Lumber
- Douglas fir ceiling beams reclaimed from the Town & Country Village Shopping Center (now Santana Row) in San Jose.
- Douglas fir ceiling decking reclaimed from the 118 year old Notre Dame High School in downtown San Jose. TJI joists reclaimed from the “Millenium Man” movie set in Alameda used for floor and roof framing. Redwood ceiling beams reclaimed from a Los Altos cabana/trellis.
10. Extensive Use of Other Reclaimed Materials Two antique reclaimed European stone fireplace mantles grace the family room and master bedroom fireplaces. Interior doors with glass knobs reclaimed from the original house located at the property. Two large terraces utilize used brick salvaged from at least 15 different locations. Courtyard fountain is tiled using recycled and restored ceramic tiles from a 1928 California Colonial house in Los Altos. Cabinet lumber from original house used for closet shelving. Plywood from crates that the windows and doors were delivered in were used to create garage shear walls. Foundation forms were salvaged and rip cut for use as interior stud walls. Garage doors were salvaged from a remodel project in Mountain View.
11. Ground Source Heat Pump
- Ground source heat pump uses geothermal energy to heat the house and domestic water, greatly reducing natural gas and fossil fuel consumption.
12. Low VOC Paint
Clay Plaster Wall Finishes VOC-free interior paint and stain finishes promotes healthy indoor air quality, reduces exacerbation of respiratory ailments such as asthma and lung cancer. Extensive use of American Clay Plaster integral color wall finish eliminates need for painted walls.
13. High Efficiency Windows
Use of energy efficient dual pane thermal glazing with “Low e” coating at all doors and windows reduces heat gain in summer and heat loss in winter, cutting energy use.
14. Engineered Structural Lumber
Extensive use of engineered lumber for structural framing and sheathing reduces cutting of old growth forests, and encourages use of “crop lumber”.
15. FSC Certified Mill Work
Extensive use of FSC (Forest Stewardship Council) certified sustainable lumber products for cabinetry, hardwood flooring, trim, etc. further protects the environment through third party monitoring and certification of the entire supply chain.
16. Cotton Insulation
Formaldehyde-free cotton insulation made from recycled blue jeans used extensively for attic insulation.
photography by Frank Paul Perez
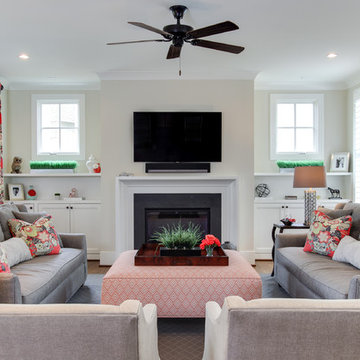
Tad Davis Photography
Modelo de salón para visitas cerrado clásico de tamaño medio con paredes blancas, suelo de madera clara, todas las chimeneas, marco de chimenea de piedra, televisor colgado en la pared, suelo beige y cortinas
Modelo de salón para visitas cerrado clásico de tamaño medio con paredes blancas, suelo de madera clara, todas las chimeneas, marco de chimenea de piedra, televisor colgado en la pared, suelo beige y cortinas
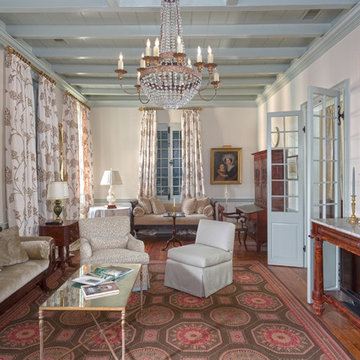
Historic Multi-Family Home
Photos by: Will Crocker Photography
Imagen de salón cerrado clásico sin televisor con cortinas
Imagen de salón cerrado clásico sin televisor con cortinas
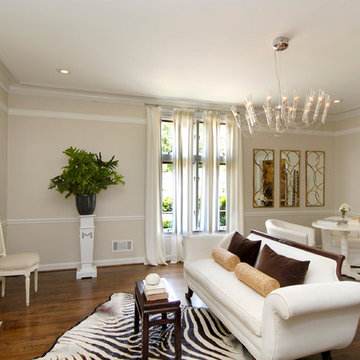
Contemporary living room with classic elements.
Imagen de salón cerrado clásico renovado con paredes beige, suelo de madera oscura, todas las chimeneas y cortinas
Imagen de salón cerrado clásico renovado con paredes beige, suelo de madera oscura, todas las chimeneas y cortinas
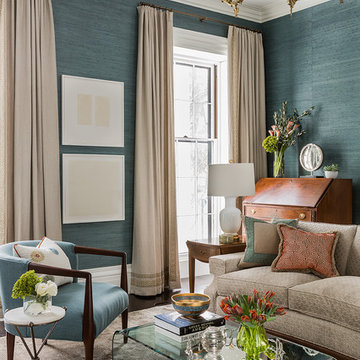
Photography by Michael J. Lee
Ejemplo de salón para visitas cerrado clásico renovado grande con paredes azules, suelo de madera oscura y cortinas
Ejemplo de salón para visitas cerrado clásico renovado grande con paredes azules, suelo de madera oscura y cortinas
525 ideas para salones cerrados con cortinas
1