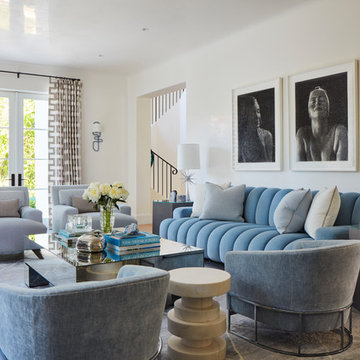4.816 ideas para salones cerrados negros
Filtrar por
Presupuesto
Ordenar por:Popular hoy
1 - 20 de 4816 fotos
Artículo 1 de 3
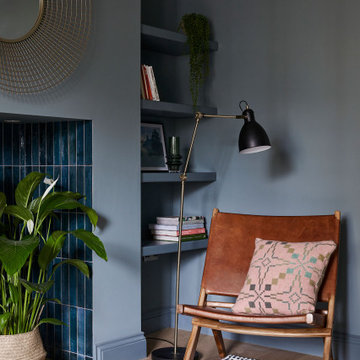
A grade II listed Georgian property in Pembrokeshire with a contemporary and colourful interior.
Imagen de salón cerrado de tamaño medio con paredes azules, suelo de madera clara y marco de chimenea de baldosas y/o azulejos
Imagen de salón cerrado de tamaño medio con paredes azules, suelo de madera clara y marco de chimenea de baldosas y/o azulejos

Modelo de salón cerrado, gris y negro y blanco actual grande sin televisor con paredes grises, suelo de madera clara, todas las chimeneas, marco de chimenea de piedra y bandeja

Ejemplo de salón con barra de bar cerrado minimalista de tamaño medio con paredes blancas, suelo de madera pintada, todas las chimeneas, marco de chimenea de metal y televisor colgado en la pared

Imagen de salón cerrado minimalista grande con paredes blancas, suelo de madera clara, todas las chimeneas, marco de chimenea de metal, televisor retractable y suelo marrón

The site for this new house was specifically selected for its proximity to nature while remaining connected to the urban amenities of Arlington and DC. From the beginning, the homeowners were mindful of the environmental impact of this house, so the goal was to get the project LEED certified. Even though the owner’s programmatic needs ultimately grew the house to almost 8,000 square feet, the design team was able to obtain LEED Silver for the project.
The first floor houses the public spaces of the program: living, dining, kitchen, family room, power room, library, mudroom and screened porch. The second and third floors contain the master suite, four bedrooms, office, three bathrooms and laundry. The entire basement is dedicated to recreational spaces which include a billiard room, craft room, exercise room, media room and a wine cellar.
To minimize the mass of the house, the architects designed low bearing roofs to reduce the height from above, while bringing the ground plain up by specifying local Carder Rock stone for the foundation walls. The landscape around the house further anchored the house by installing retaining walls using the same stone as the foundation. The remaining areas on the property were heavily landscaped with climate appropriate vegetation, retaining walls, and minimal turf.
Other LEED elements include LED lighting, geothermal heating system, heat-pump water heater, FSA certified woods, low VOC paints and high R-value insulation and windows.
Hoachlander Davis Photography

Photography by Miranda Estes
Diseño de salón cerrado de estilo americano de tamaño medio sin televisor con paredes blancas, suelo de madera en tonos medios, todas las chimeneas, marco de chimenea de baldosas y/o azulejos y suelo marrón
Diseño de salón cerrado de estilo americano de tamaño medio sin televisor con paredes blancas, suelo de madera en tonos medios, todas las chimeneas, marco de chimenea de baldosas y/o azulejos y suelo marrón

Incorporating bold colors and patterns, this project beautifully reflects our clients' dynamic personalities. Clean lines, modern elements, and abundant natural light enhance the home, resulting in a harmonious fusion of design and personality.
The living room showcases a vibrant color palette, setting the stage for comfortable velvet seating. Thoughtfully curated decor pieces add personality while captivating artwork draws the eye. The modern fireplace not only offers warmth but also serves as a sleek focal point, infusing a touch of contemporary elegance into the space.
---
Project by Wiles Design Group. Their Cedar Rapids-based design studio serves the entire Midwest, including Iowa City, Dubuque, Davenport, and Waterloo, as well as North Missouri and St. Louis.
For more about Wiles Design Group, see here: https://wilesdesigngroup.com/
To learn more about this project, see here: https://wilesdesigngroup.com/cedar-rapids-modern-home-renovation

A narrow formal parlor space is divided into two zones flanking the original marble fireplace - a sitting area on one side and an audio zone on the other.

Embedded electric fireplace, into a new decorative wall with wooden slats and a bench / mantle in the same stained color
Diseño de biblioteca en casa cerrada minimalista de tamaño medio con paredes grises, suelo de baldosas de cerámica, todas las chimeneas, marco de chimenea de madera y suelo marrón
Diseño de biblioteca en casa cerrada minimalista de tamaño medio con paredes grises, suelo de baldosas de cerámica, todas las chimeneas, marco de chimenea de madera y suelo marrón

Ejemplo de salón para visitas cerrado clásico de tamaño medio con paredes azules, suelo de madera en tonos medios, estufa de leña, marco de chimenea de yeso, televisor colgado en la pared y suelo marrón

Living room with fireplace, built-in shelves, and furniture.
Photographer: Rob Karosis
Ejemplo de salón cerrado campestre grande con paredes blancas, todas las chimeneas, marco de chimenea de piedra, televisor colgado en la pared, suelo de madera oscura y suelo negro
Ejemplo de salón cerrado campestre grande con paredes blancas, todas las chimeneas, marco de chimenea de piedra, televisor colgado en la pared, suelo de madera oscura y suelo negro
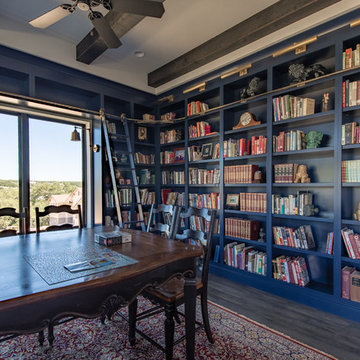
Foto de biblioteca en casa cerrada contemporánea de tamaño medio sin chimenea y televisor con paredes azules, suelo de madera en tonos medios y suelo marrón

Living room connected to entry/breezeway/dining through dutch door. Stained fir joists cap walls painted Sherwin William, Dark Night.
Photo by Paul Finkel
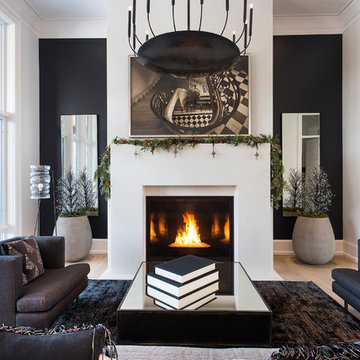
GILLIAN JACKSON, STAN SWITALSKI
Imagen de salón para visitas cerrado actual sin televisor con paredes negras, suelo de madera clara, todas las chimeneas y alfombra
Imagen de salón para visitas cerrado actual sin televisor con paredes negras, suelo de madera clara, todas las chimeneas y alfombra
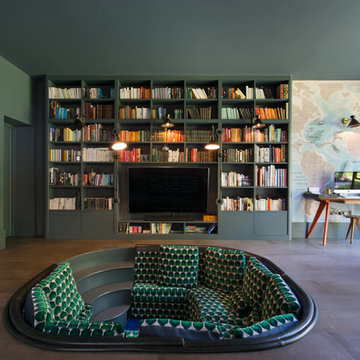
Truly unique, this captivating seven-bedroom family home is a visual feast of arresting colours, textures, finishes and striking architecture – fortified by a playful nod to bygone design quirks like the 60s-style sunken seating area. Entirely open-plan, the ground floor kitchen, living, and dining space stretches out into a verdant garden through a wall of striking Crittall doors.

Space design by Mad Cow Interiors
Modelo de salón cerrado ecléctico de tamaño medio con paredes azules, suelo de pizarra, televisor colgado en la pared y suelo gris
Modelo de salón cerrado ecléctico de tamaño medio con paredes azules, suelo de pizarra, televisor colgado en la pared y suelo gris

The Living Room furnishings include custom window treatments, Lee Industries arm chairs and sofa, an antique Persian carpet, and a custom leather ottoman. The paint color is Sherwin Williams Antique White.
Project by Portland interior design studio Jenni Leasia Interior Design. Also serving Lake Oswego, West Linn, Vancouver, Sherwood, Camas, Oregon City, Beaverton, and the whole of Greater Portland.
For more about Jenni Leasia Interior Design, click here: https://www.jennileasiadesign.com/
To learn more about this project, click here:
https://www.jennileasiadesign.com/crystal-springs
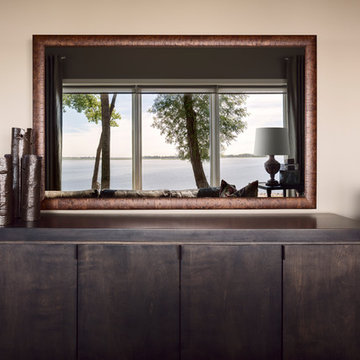
Séura Vanishing Entertainment TV Mirror vanishes completely when powered off. Specially formulated mirror provides a bright, crisp television picture and a deep, designer reflection.

Ejemplo de salón cerrado minimalista de tamaño medio sin televisor con paredes blancas, suelo de cemento, todas las chimeneas, marco de chimenea de hormigón y suelo gris
4.816 ideas para salones cerrados negros
1
