4.819 ideas para salones cerrados negros
Filtrar por
Presupuesto
Ordenar por:Popular hoy
161 - 180 de 4819 fotos
Artículo 1 de 3
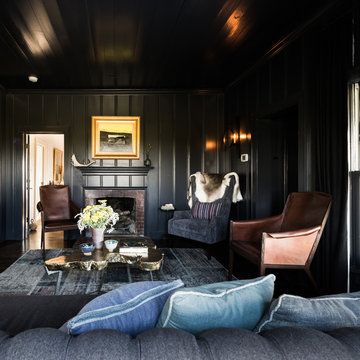
Diseño de salón para visitas cerrado clásico de tamaño medio sin televisor con paredes negras, suelo de madera oscura, todas las chimeneas, marco de chimenea de ladrillo y suelo marrón
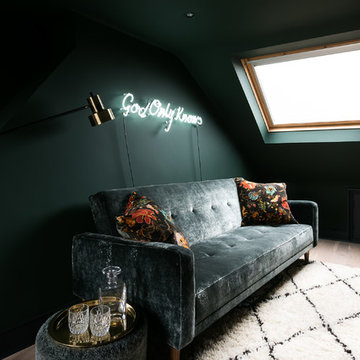
Veronica Rodriguez
Diseño de salón cerrado contemporáneo de tamaño medio con paredes verdes y suelo de madera clara
Diseño de salón cerrado contemporáneo de tamaño medio con paredes verdes y suelo de madera clara
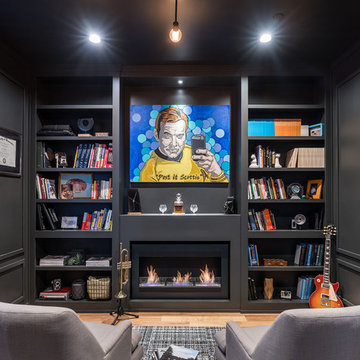
KuDa Photography
Foto de salón con rincón musical cerrado actual de tamaño medio sin televisor con paredes negras, suelo de madera en tonos medios, chimenea lineal y suelo beige
Foto de salón con rincón musical cerrado actual de tamaño medio sin televisor con paredes negras, suelo de madera en tonos medios, chimenea lineal y suelo beige
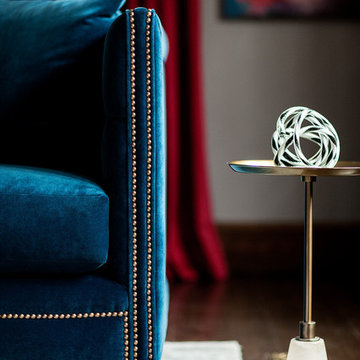
Christian Garibaldi
Diseño de biblioteca en casa cerrada bohemia de tamaño medio sin televisor con paredes grises, suelo de madera en tonos medios, todas las chimeneas y marco de chimenea de piedra
Diseño de biblioteca en casa cerrada bohemia de tamaño medio sin televisor con paredes grises, suelo de madera en tonos medios, todas las chimeneas y marco de chimenea de piedra
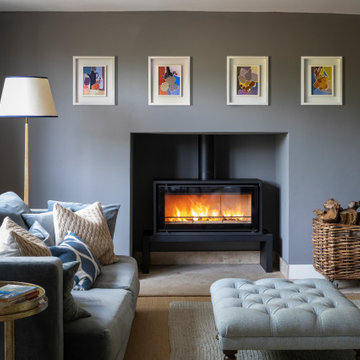
Modelo de salón cerrado tradicional renovado con paredes grises, moqueta y suelo marrón
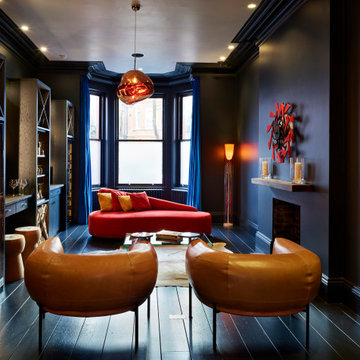
Dramatic formal sitting room in rich and bold tones. Featuring built in wine and bar storage with various features.
Modelo de salón para visitas cerrado contemporáneo de tamaño medio sin televisor con paredes negras, todas las chimeneas, suelo negro y suelo de madera oscura
Modelo de salón para visitas cerrado contemporáneo de tamaño medio sin televisor con paredes negras, todas las chimeneas, suelo negro y suelo de madera oscura
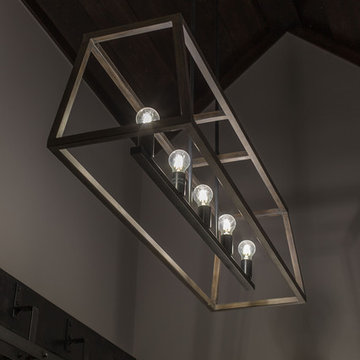
Gunnar W
Ejemplo de salón para visitas cerrado moderno de tamaño medio con paredes grises, suelo de cemento, todas las chimeneas, marco de chimenea de baldosas y/o azulejos, televisor colgado en la pared y suelo negro
Ejemplo de salón para visitas cerrado moderno de tamaño medio con paredes grises, suelo de cemento, todas las chimeneas, marco de chimenea de baldosas y/o azulejos, televisor colgado en la pared y suelo negro
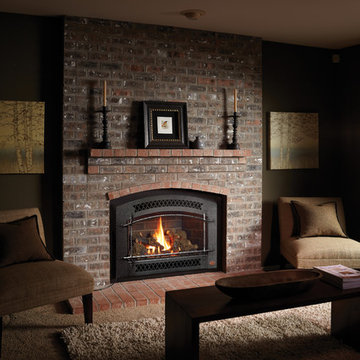
Large Deluxe 2,000 Square Foot Heater
The deluxe 34 DVL gas fireplace insert is the most convenient and beautiful way to provide warmth to medium and large sized homes. This insert has the same heating capacity as the 33 DVI gas insert but features the award-winning Ember-Fyre™ burner technology and high definition log set, along with fully automatic operation with the GreenSmart™ 2 handheld remote. The 34 DVL gas insert comes standard with powerful convection fans, along with interior top and rear *Accent Lights, which can be utilized to illuminate the interior of the fireplace with a warm glow, even when the fire is off.
The 34 DVL gas insert features the Ember-Fyre™ burner and high-definition log set, or the Dancing-Fyre™ burner with your choice of log set. It also offers a variety of face designs and fireback options to choose from.
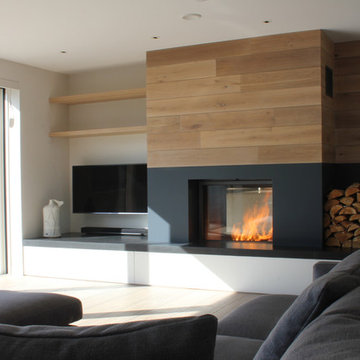
Diseño de salón cerrado contemporáneo grande con paredes blancas, suelo de madera clara, chimenea de doble cara, televisor colgado en la pared y marco de chimenea de metal
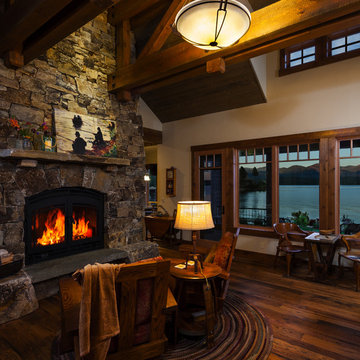
Karl Neumann Photography
Imagen de salón cerrado rural de tamaño medio con paredes blancas, suelo de madera en tonos medios, todas las chimeneas y marco de chimenea de piedra
Imagen de salón cerrado rural de tamaño medio con paredes blancas, suelo de madera en tonos medios, todas las chimeneas y marco de chimenea de piedra
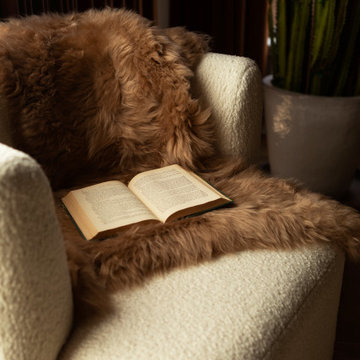
Rooted in a blend of tradition and modernity, this family home harmonizes rich design with personal narrative, offering solace and gathering for family and friends alike.
In the living room, artisanal craftsmanship shines through. A custom-designed fireplace featuring a limestone plaster finish and softly rounded corners is a sculptural masterpiece. Complemented by bespoke furniture, such as the dual-facing tete-a-tete and curved sofa, every piece is both functional and artistic, elevating the room's inviting ambience.
Project by Texas' Urbanology Designs. Their North Richland Hills-based interior design studio serves Dallas, Highland Park, University Park, Fort Worth, and upscale clients nationwide.
For more about Urbanology Designs see here:
https://www.urbanologydesigns.com/
To learn more about this project, see here: https://www.urbanologydesigns.com/luxury-earthen-inspired-home-dallas
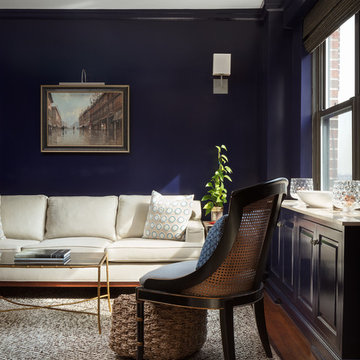
Modelo de salón para visitas cerrado tradicional grande sin chimenea y televisor con paredes azules, suelo de madera en tonos medios y suelo marrón
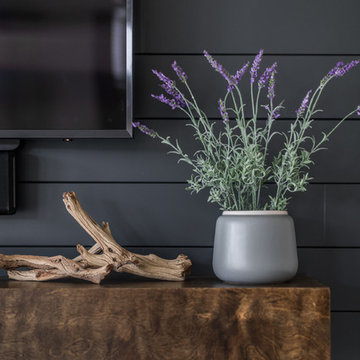
Imagen de salón cerrado clásico renovado de tamaño medio con paredes azules, moqueta, todas las chimeneas, marco de chimenea de baldosas y/o azulejos, televisor colgado en la pared y suelo beige
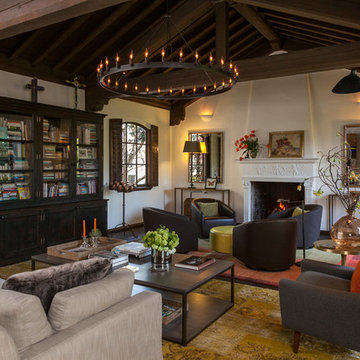
Gutterson Craftsman architecural gem in Berkeley, CA by interior designer Kathy Farley of ArtDecor. Photos: Kathryn MacDonald Photography | Web Marketing www.macdonaldphoto.com

Our Carmel design-build studio was tasked with organizing our client’s basement and main floor to improve functionality and create spaces for entertaining.
In the basement, the goal was to include a simple dry bar, theater area, mingling or lounge area, playroom, and gym space with the vibe of a swanky lounge with a moody color scheme. In the large theater area, a U-shaped sectional with a sofa table and bar stools with a deep blue, gold, white, and wood theme create a sophisticated appeal. The addition of a perpendicular wall for the new bar created a nook for a long banquette. With a couple of elegant cocktail tables and chairs, it demarcates the lounge area. Sliding metal doors, chunky picture ledges, architectural accent walls, and artsy wall sconces add a pop of fun.
On the main floor, a unique feature fireplace creates architectural interest. The traditional painted surround was removed, and dark large format tile was added to the entire chase, as well as rustic iron brackets and wood mantel. The moldings behind the TV console create a dramatic dimensional feature, and a built-in bench along the back window adds extra seating and offers storage space to tuck away the toys. In the office, a beautiful feature wall was installed to balance the built-ins on the other side. The powder room also received a fun facelift, giving it character and glitz.
---
Project completed by Wendy Langston's Everything Home interior design firm, which serves Carmel, Zionsville, Fishers, Westfield, Noblesville, and Indianapolis.
For more about Everything Home, see here: https://everythinghomedesigns.com/
To learn more about this project, see here:
https://everythinghomedesigns.com/portfolio/carmel-indiana-posh-home-remodel

by andy
Modelo de salón para visitas cerrado contemporáneo con paredes blancas, suelo de madera clara y suelo beige
Modelo de salón para visitas cerrado contemporáneo con paredes blancas, suelo de madera clara y suelo beige
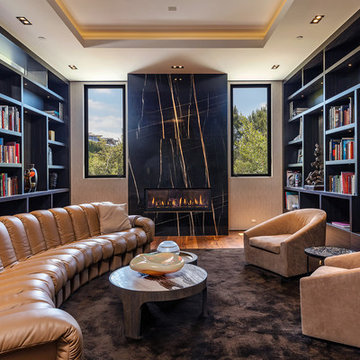
Modelo de salón para visitas cerrado contemporáneo de tamaño medio sin televisor con paredes grises, suelo de madera en tonos medios, chimenea lineal, marco de chimenea de piedra y suelo marrón
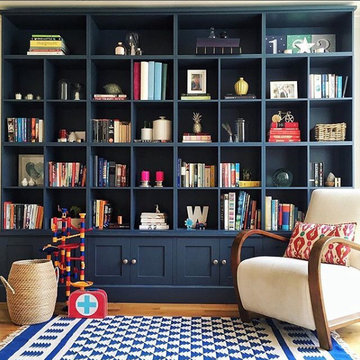
@anita.mackenzie
Diseño de biblioteca en casa cerrada contemporánea de tamaño medio sin chimenea y televisor con paredes azules, suelo de madera clara y suelo azul
Diseño de biblioteca en casa cerrada contemporánea de tamaño medio sin chimenea y televisor con paredes azules, suelo de madera clara y suelo azul
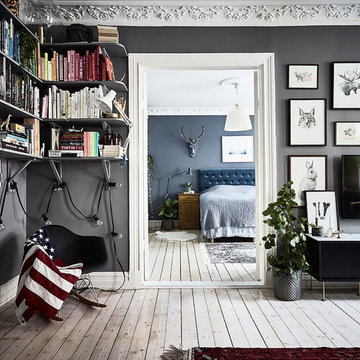
Diseño de biblioteca en casa cerrada nórdica de tamaño medio con paredes grises y televisor colgado en la pared
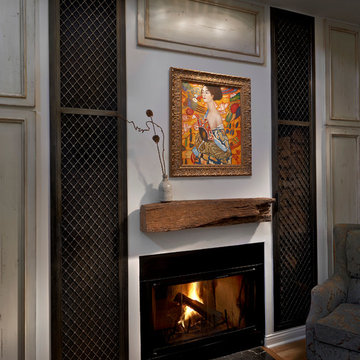
Diseño de salón para visitas cerrado campestre pequeño con todas las chimeneas, paredes blancas, moqueta y marco de chimenea de metal
4.819 ideas para salones cerrados negros
9