6.055 ideas para salones abiertos y abovedados
Filtrar por
Presupuesto
Ordenar por:Popular hoy
101 - 120 de 6055 fotos
Artículo 1 de 3
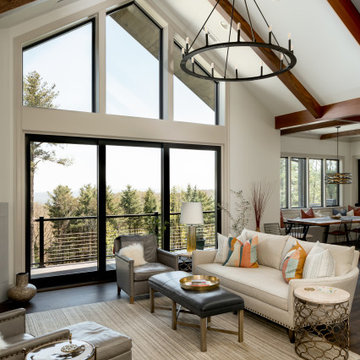
Foto de salón abierto y abovedado tradicional renovado grande con paredes blancas y suelo de madera en tonos medios

Living Room - Open area great for entertaining and staying in with the family.
Modelo de salón para visitas abierto y abovedado de estilo de casa de campo grande con paredes blancas, suelo de madera oscura, todas las chimeneas, piedra de revestimiento, televisor independiente y suelo marrón
Modelo de salón para visitas abierto y abovedado de estilo de casa de campo grande con paredes blancas, suelo de madera oscura, todas las chimeneas, piedra de revestimiento, televisor independiente y suelo marrón

Ejemplo de salón abierto y abovedado marinero grande con paredes grises, suelo de madera en tonos medios, chimenea de doble cara, marco de chimenea de ladrillo y suelo marrón

Modelo de salón abierto y abovedado actual grande con suelo de baldosas de cerámica, chimenea de doble cara, marco de chimenea de piedra y suelo gris

A request we often receive is to have an open floor plan, and for good reason too! Many of us don't want to be cut off from all the fun that's happening in our entertaining spaces. Knocking out the wall in between the living room and kitchen creates a much better flow.

Modelo de salón para visitas abierto y abovedado de estilo de casa de campo grande sin televisor con paredes negras, suelo de madera clara y marco de chimenea de yeso

A great place to relax and enjoy the views of the Gore Range mountains. We expanded the seating area with the use of the camel leather daybed / chaise. The color palette is so fun - in the mix of olive, mustard, and teal subdued by the rich deep gray mohair sofa.
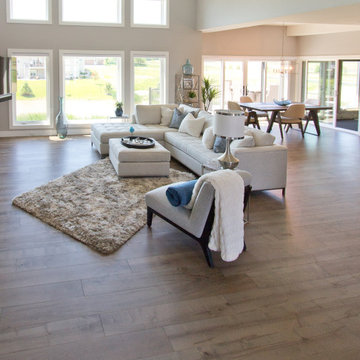
If you love what you see and would like to know more about a manufacturer/color/style of a Floor & Home product used in this project, submit a product inquiry request here: bit.ly/_ProductInquiry
Floor & Home products supplied by Coyle Carpet One- Madison, WI Products Supplied Include: Red Maple Hardwood Floors, Wood Pattern Luxury Vinyl Plank (LVP), Equinox Carpet, Carpet Planks, Sliced Pebble Shower Floor, Bathroom Tile, Large Format Hexagon Tile, Bathroom Tile, Marble-look Tile, Stainless Steel 3D Mosaics

This gorgeous lake home sits right on the water's edge. It features a harmonious blend of rustic and and modern elements, including a rough-sawn pine floor, gray stained cabinetry, and accents of shiplap and tongue and groove throughout.
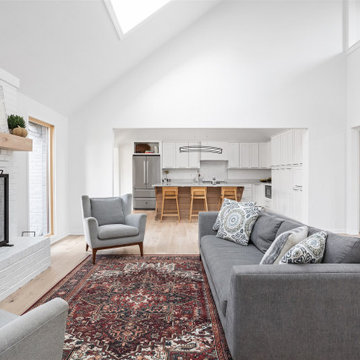
Imagen de salón para visitas abierto y abovedado contemporáneo con paredes blancas, suelo de madera clara, todas las chimeneas, marco de chimenea de ladrillo y suelo marrón
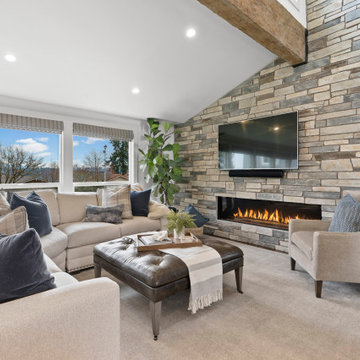
Imagen de salón abierto y abovedado tradicional renovado con paredes blancas, suelo de corcho, chimenea lineal, televisor colgado en la pared y suelo marrón
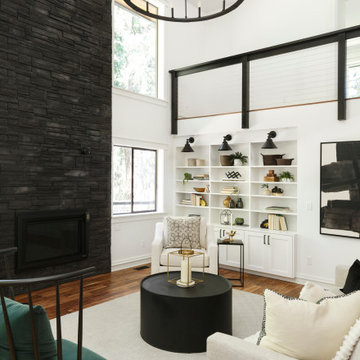
While the majority of APD designs are created to meet the specific and unique needs of the client, this whole home remodel was completed in partnership with Black Sheep Construction as a high end house flip. From space planning to cabinet design, finishes to fixtures, appliances to plumbing, cabinet finish to hardware, paint to stone, siding to roofing; Amy created a design plan within the contractor’s remodel budget focusing on the details that would be important to the future home owner. What was a single story house that had fallen out of repair became a stunning Pacific Northwest modern lodge nestled in the woods!

Ejemplo de salón con barra de bar abierto y abovedado actual grande con paredes grises, suelo de baldosas de porcelana, chimenea lineal, marco de chimenea de metal, televisor colgado en la pared y suelo gris
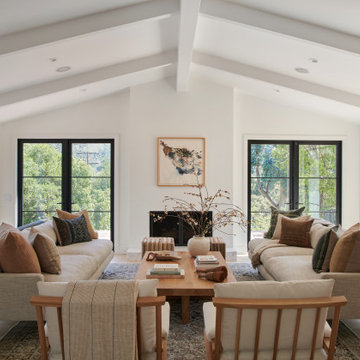
Diseño de salón para visitas abierto y abovedado clásico renovado sin televisor con paredes blancas, suelo de madera en tonos medios, todas las chimeneas y suelo marrón
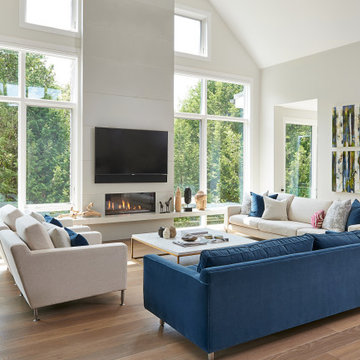
Ejemplo de salón abierto y abovedado contemporáneo con paredes grises, suelo de madera en tonos medios, chimenea lineal, televisor colgado en la pared y suelo marrón

Imagen de salón para visitas abierto y abovedado contemporáneo sin televisor con todas las chimeneas, paredes multicolor, suelo de madera en tonos medios, suelo marrón, madera y piedra de revestimiento
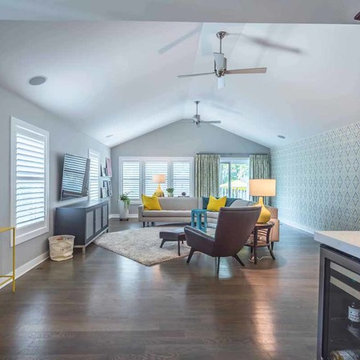
This family of 5 was quickly out-growing their 1,220sf ranch home on a beautiful corner lot. Rather than adding a 2nd floor, the decision was made to extend the existing ranch plan into the back yard, adding a new 2-car garage below the new space - for a new total of 2,520sf. With a previous addition of a 1-car garage and a small kitchen removed, a large addition was added for Master Bedroom Suite, a 4th bedroom, hall bath, and a completely remodeled living, dining and new Kitchen, open to large new Family Room. The new lower level includes the new Garage and Mudroom. The existing fireplace and chimney remain - with beautifully exposed brick. The homeowners love contemporary design, and finished the home with a gorgeous mix of color, pattern and materials.
The project was completed in 2011. Unfortunately, 2 years later, they suffered a massive house fire. The house was then rebuilt again, using the same plans and finishes as the original build, adding only a secondary laundry closet on the main level.
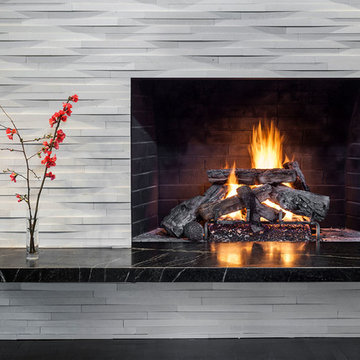
Ejemplo de salón para visitas abierto y abovedado minimalista grande sin televisor con paredes blancas, suelo de madera oscura, todas las chimeneas, marco de chimenea de baldosas y/o azulejos y suelo marrón

Modelo de salón abierto y abovedado de estilo de casa de campo con vigas vistas, madera y madera
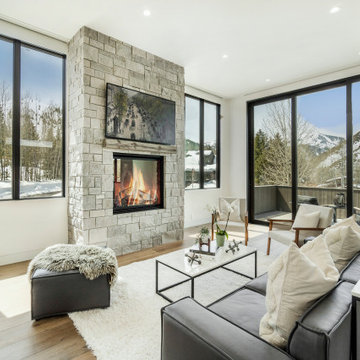
Gorgeous living room with inviting stone fireplace, picture television and unparalleled views. Eleven foot tall triple panel sliding La Cantina door provides amazing connection to the patio and mountain air.
6.055 ideas para salones abiertos y abovedados
6