6.055 ideas para salones abiertos y abovedados
Ordenar por:Popular hoy
61 - 80 de 6055 fotos

Foto de salón abierto y abovedado clásico renovado extra grande con paredes multicolor, suelo de travertino, chimenea lineal, marco de chimenea de madera y suelo beige

My client's mother had a love for all things 60's, 70's & 80's. Her home was overflowing with original pieces in every corner, on every wall and in every nook and cranny. It was a crazy mish mosh of pieces and styles. When my clients decided to sell their parent's beloved home the task of making the craziness look welcoming seemed overwhelming but I knew that it was not only do-able but also had the potential to look absolutely amazing.
We did a massive, and when I say massive, I mean MASSIVE, decluttering including an estate sale, many donation runs and haulers. Then it was time to use the special pieces I had reserved, along with modern new ones, some repairs and fresh paint here and there to revive this special gem in Willow Glen, CA for a new home owner to love.

Foto de salón para visitas abierto y abovedado contemporáneo sin televisor con paredes blancas, suelo de madera en tonos medios, todas las chimeneas, marco de chimenea de piedra, suelo marrón y madera
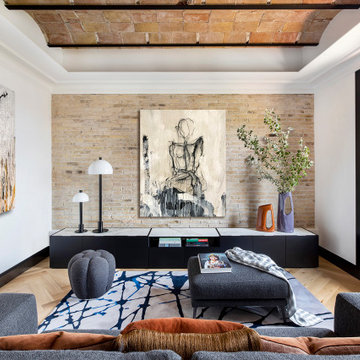
Imagen de salón abierto y abovedado tradicional renovado de tamaño medio de obra con pared multimedia y ladrillo
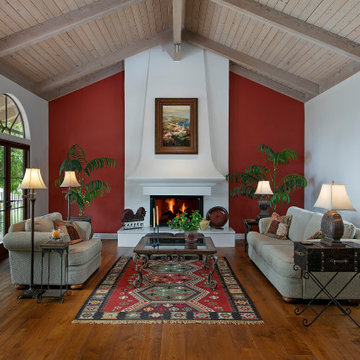
The formal living room, with its medium hardwood floors, French doors to the rear yard, vaulted, open beam wood ceiling, and red accent wall is perfect for entertaining.
Architect: Becker Henson Niksto
Photographer: Jim Bartsch
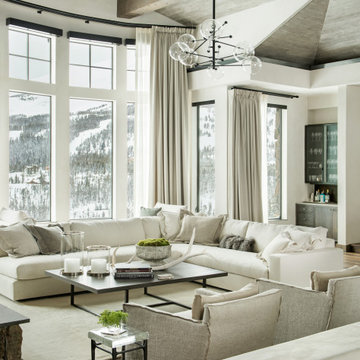
Modelo de salón abierto y abovedado actual grande con paredes blancas, suelo de madera en tonos medios, suelo marrón, vigas vistas y madera

This space provides an enormous statement for this home. The custom patterned upholstery combined with the client's collectible artifacts and new accessories allow for an eclectic vibe in this transitional space. Visit our website for more details >>> https://twillyandfig.com/
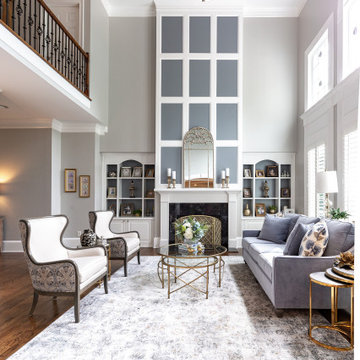
Complete update of living room in Executive Home. The living room space was updated with all new custom designed/upholstered furnishings, wall decor, case goods, rug, custom designed lamps, new chandelier, occasional tables, mantle leaning mirror, custom wainscoting grid above fireplace, custom formulated wall color, wall decor and decor accessories.

Modelo de salón abierto y abovedado clásico renovado de tamaño medio con paredes blancas, todas las chimeneas, piedra de revestimiento, suelo marrón, suelo de madera en tonos medios y madera

Living Room
Diseño de salón abierto, abovedado y blanco de estilo de casa de campo de tamaño medio sin televisor con paredes blancas, suelo de madera clara, todas las chimeneas, marco de chimenea de piedra y suelo marrón
Diseño de salón abierto, abovedado y blanco de estilo de casa de campo de tamaño medio sin televisor con paredes blancas, suelo de madera clara, todas las chimeneas, marco de chimenea de piedra y suelo marrón

Imagen de salón abierto y abovedado marinero de tamaño medio con paredes blancas, suelo vinílico, chimenea de esquina, marco de chimenea de baldosas y/o azulejos, televisor colgado en la pared, suelo marrón y machihembrado

Foto de salón abierto y abovedado urbano grande con paredes grises, suelo de baldosas de porcelana, chimenea de doble cara, marco de chimenea de baldosas y/o azulejos, televisor colgado en la pared, suelo gris y ladrillo
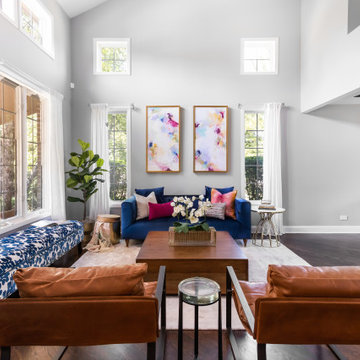
Imagen de salón abierto y abovedado tradicional renovado con paredes grises, suelo de madera oscura y suelo marrón

Imagen de salón abierto y abovedado de estilo de casa de campo grande con paredes blancas, suelo de madera clara, todas las chimeneas, marco de chimenea de piedra, televisor colgado en la pared, suelo gris y machihembrado

The clients were looking for a modern, rustic ski lodge look that was chic and beautiful while being family-friendly and a great vacation home for the holidays and ski trips. Our goal was to create something family-friendly that had all the nostalgic warmth and hallmarks of a mountain house, while still being modern, sophisticated, and functional as a true ski-in and ski-out house.
To achieve the look our client wanted, we focused on the great room and made sure it cleared all views into the valley. We drew attention to the hearth by installing a glass-back fireplace, which allows guests to see through to the master bedroom. The decor is rustic and nature-inspired, lots of leather, wood, bone elements, etc., but it's tied together will sleek, modern elements like the blue velvet armchair.
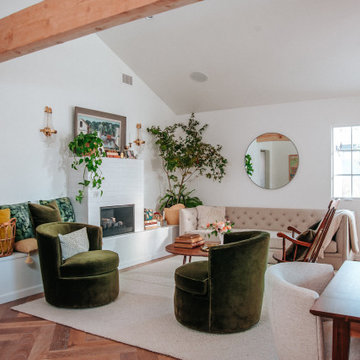
Letting foliage, framed art, and figurines take center stage, this white brick fireplace adds a timeless ambiance to the space.
DESIGN
Claire Thomas
Tile Shown: Glazed Thin Brick in Olympic

Imagen de salón para visitas abierto y abovedado retro extra grande con paredes blancas, marco de chimenea de yeso, chimenea lineal y vigas vistas

Ejemplo de salón abierto y abovedado vintage con paredes marrones, suelo de cemento, todas las chimeneas, marco de chimenea de ladrillo, suelo gris, machihembrado y madera
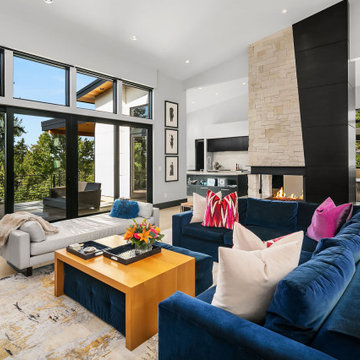
Ejemplo de salón para visitas abierto y abovedado actual grande con paredes blancas, suelo de madera clara, chimenea de doble cara, marco de chimenea de metal y suelo beige

The living room is designed with sloping ceilings up to about 14' tall. The large windows connect the living spaces with the outdoors, allowing for sweeping views of Lake Washington. The north wall of the living room is designed with the fireplace as the focal point.
Design: H2D Architecture + Design
www.h2darchitects.com
#kirklandarchitect
#greenhome
#builtgreenkirkland
#sustainablehome
6.055 ideas para salones abiertos y abovedados
4