6.055 ideas para salones abiertos y abovedados
Filtrar por
Presupuesto
Ordenar por:Popular hoy
161 - 180 de 6055 fotos
Artículo 1 de 3

Foto de salón abierto y abovedado industrial grande con paredes beige, suelo de madera en tonos medios, todas las chimeneas, piedra de revestimiento, televisor colgado en la pared y suelo marrón
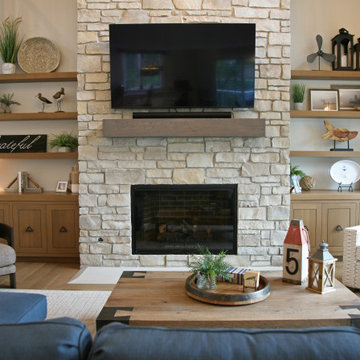
Custom furnishings and interesting found items appoint this relaxed and well dressed lake house from one end to the other. The whole furniture grouping ground coziness into the huge vaulted room.
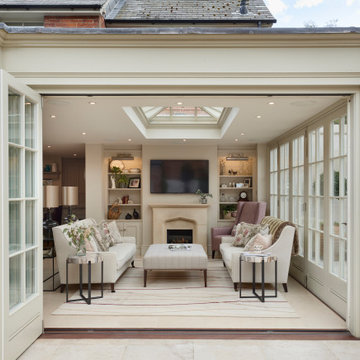
The homeowners’ love of the outdoors flows throughout their home, through the exquisite diptych landscapes painted by Jane Rist, end tables artistically crafted from solid slabs of petrified wood, and the enchanting sea-blue of the stoneware bowls by Emma Hiles. The most striking connection of all being the vibrant natural light and views of the passing clouds above the large rectangular roof lanterns.
Descending gracefully from one of the roof lanterns are delicate glass droplets that twinkle melodically in the breeze that moves gently through the automatic roof vents. Enabling warm air to escape in the summer months and alleviating heat build-up.
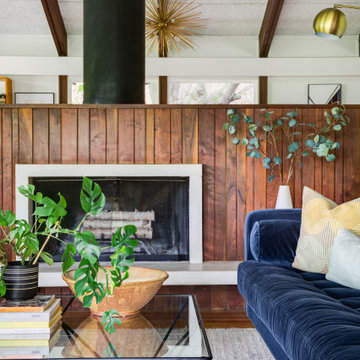
Original fireplace with suspended concrete hearth
Ejemplo de salón abierto, abovedado y blanco vintage grande con paredes blancas, suelo de madera clara, todas las chimeneas, marco de chimenea de madera, suelo marrón y vigas vistas
Ejemplo de salón abierto, abovedado y blanco vintage grande con paredes blancas, suelo de madera clara, todas las chimeneas, marco de chimenea de madera, suelo marrón y vigas vistas

Client wanted to freshen up their living room space to make it feel contemporary with a coastal flare
Foto de salón para visitas abierto y abovedado marinero grande sin televisor con paredes grises, suelo de madera en tonos medios, todas las chimeneas, marco de chimenea de madera, suelo gris y papel pintado
Foto de salón para visitas abierto y abovedado marinero grande sin televisor con paredes grises, suelo de madera en tonos medios, todas las chimeneas, marco de chimenea de madera, suelo gris y papel pintado

An oversize bespoke cast concrete bench seat provides seating and display against the wall. Light fills the open living area which features polished concrete flooring and VJ wall lining.
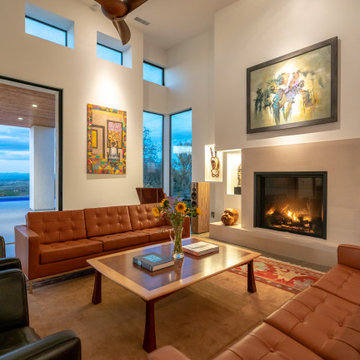
Imagen de salón para visitas abierto y abovedado minimalista de tamaño medio con paredes blancas, suelo de cemento, todas las chimeneas, marco de chimenea de baldosas y/o azulejos y televisor colgado en la pared

A new house in Wombat, near Young in regional NSW, utilises a simple linear plan to respond to the site. Facing due north and using a palette of robust, economical materials, the building is carefully assembled to accommodate a young family. Modest in size and budget, this building celebrates its place and the horizontality of the landscape.
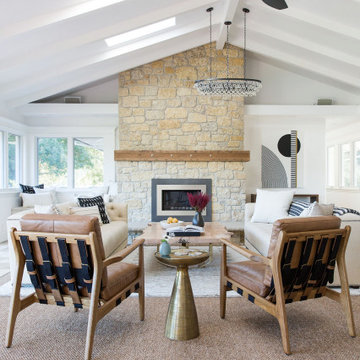
A high-pitch ceiling with exposed beams opens up this living room along with the many windows and skylights. A neutral palette creates a warm and inviting contemporary space. Layered rugs highlight more intimate seating while creating a coziness at the sofa are.
Photo Credit: Meghan Caudill
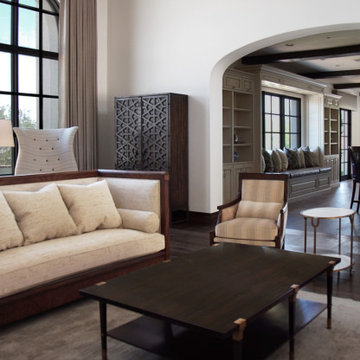
Heather Ryan, Interior Designer
H.Ryan Studio - Scottsdale, AZ
www.hryanstudio.com
Ejemplo de salón abierto y abovedado grande con paredes blancas, suelo de madera oscura y suelo marrón
Ejemplo de salón abierto y abovedado grande con paredes blancas, suelo de madera oscura y suelo marrón

Open floor plan formal living room with modern fireplace.
Modelo de salón para visitas abierto y abovedado minimalista grande sin televisor con paredes beige, suelo de madera clara, todas las chimeneas, piedra de revestimiento, suelo beige y panelado
Modelo de salón para visitas abierto y abovedado minimalista grande sin televisor con paredes beige, suelo de madera clara, todas las chimeneas, piedra de revestimiento, suelo beige y panelado

Foto de salón abierto y abovedado de estilo de casa de campo grande con estufa de leña, paredes beige y suelo gris

The existing great room got some major updates as well to ensure that the adjacent space was stylistically cohesive. The upgrades include new/reconfigured windows and trim, a dramatic fireplace makeover, new hardwood floors, and a flexible dining room area. Similar finishes were repeated here with brass sconces, a craftsman style fireplace mantle, and the same honed marble for the fireplace hearth and surround.

California coastal living room design with green cabinets to match the kitchen island along with gold hardware, floating shelves with LED lighting, and a mantle stained to match the wood tones throughout the home. A center fireplace with stacked stone to match the rest of the home's design to help give that warm and cozy features to bring the outside in.

Diseño de salón con rincón musical abierto y abovedado bohemio extra grande sin televisor con paredes grises, suelo de madera clara, todas las chimeneas y marco de chimenea de hormigón
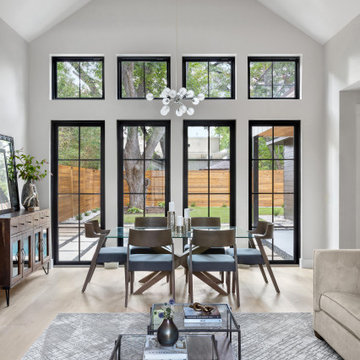
Open concept living and dining great room with a white fireplace, vaulted beam ceiling, and wall of windows on each side.
Foto de salón abierto y abovedado de estilo de casa de campo con paredes blancas, suelo de madera clara y todas las chimeneas
Foto de salón abierto y abovedado de estilo de casa de campo con paredes blancas, suelo de madera clara y todas las chimeneas

Ejemplo de salón abierto, abovedado, blanco y blanco y madera minimalista grande sin televisor con paredes blancas, suelo de madera clara, marco de chimenea de hormigón, suelo beige y madera

After watching sunset over the lake, retreat indoors to the warm, modern gathering space in our Modern Northwoods Cabin project.
Modelo de salón abierto y abovedado actual grande con paredes negras, suelo de madera clara, todas las chimeneas, marco de chimenea de piedra, televisor retractable, suelo marrón y panelado
Modelo de salón abierto y abovedado actual grande con paredes negras, suelo de madera clara, todas las chimeneas, marco de chimenea de piedra, televisor retractable, suelo marrón y panelado
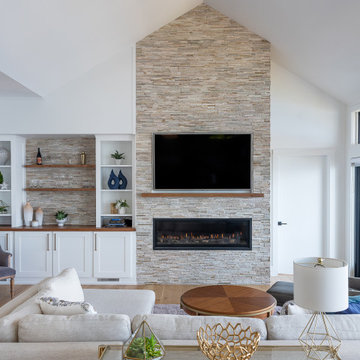
Modelo de salón abierto y abovedado minimalista grande con paredes blancas, suelo de madera clara, pared multimedia, suelo marrón y panelado
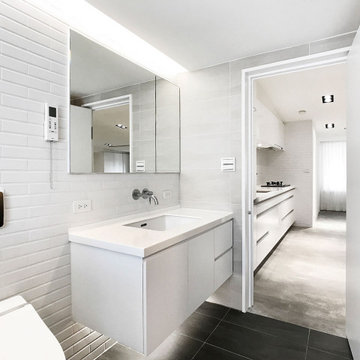
XS residence is a living concept proposal for singles. The project is characterized by its L-shaped, elevated floor. The height differences on the floor as well as on the ceiling are the sole elements that define the space. The apartment is hence transparent, yet given the sense of rooms and corners. This former warehouse has existing pipes cutting through the interior at the entry where it resulted in stairs and undesirable, immediate climbs. By embracing the obstacle and extending it, the reading of the new, one bedroom apartment is as pure as lines (flows) and surfaces (spaces).
The heart of the radial layout is a sunken gathering platform. This introvert space is embraced by the elevated floor, which serves as the extension of seating, The visitors thereby sit naturally facing each other and converse. The elevated outer ring is an active, fluid platform which receives visitors. At its height, the dinning guests have a great view toward the city skyline which is otherwise hindered. This space also creates a buffer to the exterior where neighbors pass by.
The renovation removed the old flat ceiling, exposing the pitched roof structure to enhance the scale change of the space. The apartment is at its maximum height where activities and interactions take place and shrinks at the perimeter. It is an open layout with sense of spaces and intimacy.
6.055 ideas para salones abiertos y abovedados
9