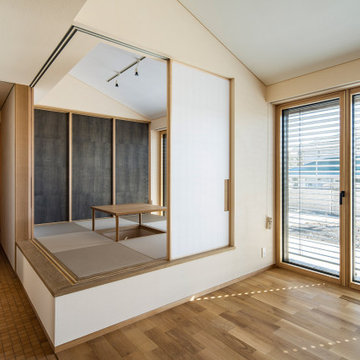6.055 ideas para salones abiertos y abovedados
Filtrar por
Presupuesto
Ordenar por:Popular hoy
81 - 100 de 6055 fotos
Artículo 1 de 3

Diseño de salón para visitas abierto y abovedado tradicional renovado sin televisor con paredes beige, suelo de madera en tonos medios, todas las chimeneas, marco de chimenea de piedra, suelo marrón, vigas vistas y machihembrado
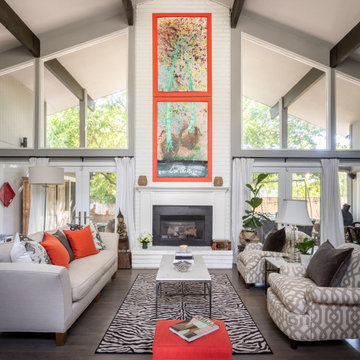
Modelo de salón abierto y abovedado clásico renovado de tamaño medio con paredes grises, suelo de madera oscura, todas las chimeneas, suelo marrón y vigas vistas

The existing great room got some major updates as well to ensure that the adjacent space was stylistically cohesive. The upgrades include new/reconfigured windows and trim, a dramatic fireplace makeover, new hardwood floors, and a flexible dining room area. Similar finishes were repeated here with brass sconces, a craftsman style fireplace mantle, and the same honed marble for the fireplace hearth and surround.
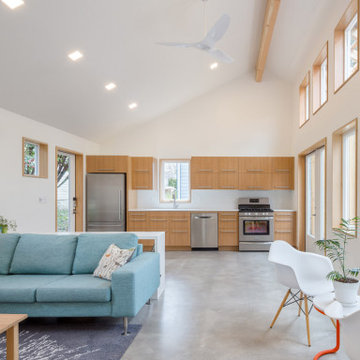
One of our most popular designs, this contemporary twist on a traditional house form has two bedrooms, one bathroom, and comes in at 750 square feet. The spacious “great room” offers vaulted ceilings while the large windows and doors bring in abundant natural light and open up to a private patio. As a single level this is a barrier free ADU that can be ideal for aging-in-place.

Soggiorno / pranzo con pareti facciavista
Ejemplo de salón abierto y abovedado de estilo de casa de campo extra grande sin televisor con paredes beige, suelo de baldosas de terracota, todas las chimeneas, marco de chimenea de piedra, suelo naranja y ladrillo
Ejemplo de salón abierto y abovedado de estilo de casa de campo extra grande sin televisor con paredes beige, suelo de baldosas de terracota, todas las chimeneas, marco de chimenea de piedra, suelo naranja y ladrillo

We took advantage of the double volume ceiling height in the living room and added millwork to the stone fireplace, a reclaimed wood beam and a gorgeous, chandelier. The sliding doors lead out to the sundeck and the lake beyond. TV's mounted above fireplaces tend to be a little high for comfortable viewing from the sofa, so this tv is mounted on a pull down bracket for use when the fireplace is not turned on. Floating white oak shelves replaced upper cabinets above the bar area.

The living room features floor to ceiling windows with big views of the Cascades from Mt. Bachelor to Mt. Jefferson through the tops of tall pines and carved-out view corridors. The open feel is accentuated with steel I-beams supporting glulam beams, allowing the roof to float over clerestory windows on three sides.
The massive stone fireplace acts as an anchor for the floating glulam treads accessing the lower floor. A steel channel hearth, mantel, and handrail all tie in together at the bottom of the stairs with the family room fireplace. A spiral duct flue allows the fireplace to stop short of the tongue and groove ceiling creating a tension and adding to the lightness of the roof plane.

Modelo de salón abierto y abovedado rural grande con paredes marrones, suelo de madera en tonos medios, todas las chimeneas, marco de chimenea de piedra, suelo marrón, vigas vistas y madera
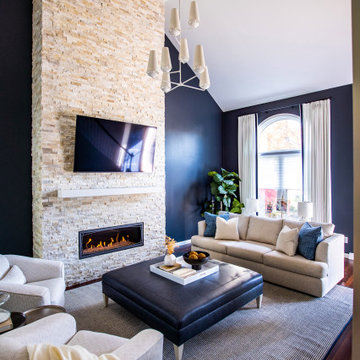
Foto de salón abierto y abovedado tradicional renovado con paredes azules, suelo de madera oscura, chimenea lineal, piedra de revestimiento, televisor colgado en la pared y suelo marrón

Foto de biblioteca en casa abierta y abovedada de estilo de casa de campo extra grande con chimenea de doble cara, piedra de revestimiento, vigas vistas, panelado, paredes grises, suelo de madera clara y suelo beige

This 2,500 square-foot home, combines the an industrial-meets-contemporary gives its owners the perfect place to enjoy their rustic 30- acre property. Its multi-level rectangular shape is covered with corrugated red, black, and gray metal, which is low-maintenance and adds to the industrial feel.
Encased in the metal exterior, are three bedrooms, two bathrooms, a state-of-the-art kitchen, and an aging-in-place suite that is made for the in-laws. This home also boasts two garage doors that open up to a sunroom that brings our clients close nature in the comfort of their own home.
The flooring is polished concrete and the fireplaces are metal. Still, a warm aesthetic abounds with mixed textures of hand-scraped woodwork and quartz and spectacular granite counters. Clean, straight lines, rows of windows, soaring ceilings, and sleek design elements form a one-of-a-kind, 2,500 square-foot home

Thoughtful design and detailed craft combine to create this timelessly elegant custom home. The contemporary vocabulary and classic gabled roof harmonize with the surrounding neighborhood and natural landscape. Built from the ground up, a two story structure in the front contains the private quarters, while the one story extension in the rear houses the Great Room - kitchen, dining and living - with vaulted ceilings and ample natural light. Large sliding doors open from the Great Room onto a south-facing patio and lawn creating an inviting indoor/outdoor space for family and friends to gather.
Chambers + Chambers Architects
Stone Interiors
Federika Moller Landscape Architecture
Alanna Hale Photography

Luxury Vinyl Plank flooring from Pergo: Ballard Oak • Cabinetry by Aspect: Maple Tundra • Media Center tops & shelves from Shiloh: Poplar Harbor & Stratus

Ejemplo de salón abierto y abovedado costero con paredes blancas, suelo de madera clara, todas las chimeneas, marco de chimenea de metal, pared multimedia y machihembrado
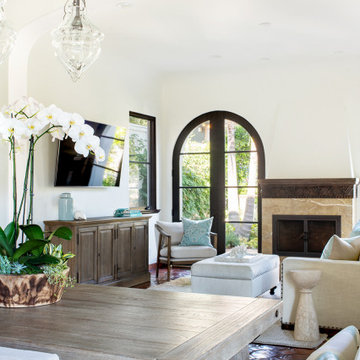
Updated furnishings and lighting provide a fresh update for a traditional Spanish home.
Ejemplo de salón abierto y abovedado costero de tamaño medio con paredes blancas, suelo de baldosas de terracota, todas las chimeneas, marco de chimenea de piedra y televisor colgado en la pared
Ejemplo de salón abierto y abovedado costero de tamaño medio con paredes blancas, suelo de baldosas de terracota, todas las chimeneas, marco de chimenea de piedra y televisor colgado en la pared

This stunning living room has two silver couches with striped armchairs surrounded by a dark wood coffee table. A credenza sits along the wall for added storage. The silver and gray tones are contrasted with bold teal throw pillows to complete the space.

Bright four seasons room with fireplace, cathedral ceiling skylights, large windows and sliding doors that open to patio.
Need help with your home transformation? Call Benvenuti and Stein design build for full service solutions. 847.866.6868.
Norman Sizemore- photographer

Modelo de salón abierto y abovedado marinero con paredes blancas, suelo de madera clara, todas las chimeneas y vigas vistas
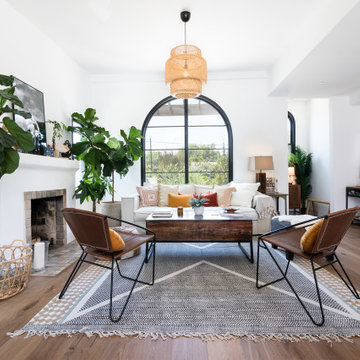
This was an old Spanish house in a close to teardown state. Part of the house was rebuilt, 1000 square feet added and the whole house remodeled.
Diseño de salón para visitas abierto y abovedado mediterráneo de tamaño medio sin televisor con paredes blancas, suelo de madera en tonos medios, todas las chimeneas, marco de chimenea de yeso y suelo marrón
Diseño de salón para visitas abierto y abovedado mediterráneo de tamaño medio sin televisor con paredes blancas, suelo de madera en tonos medios, todas las chimeneas, marco de chimenea de yeso y suelo marrón
6.055 ideas para salones abiertos y abovedados
5
