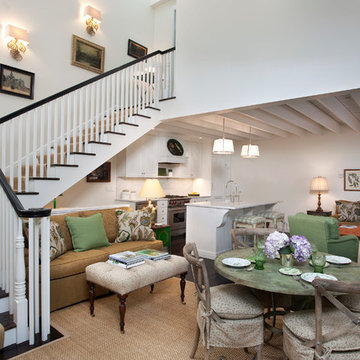11.254 ideas para salones abiertos eclécticos
Filtrar por
Presupuesto
Ordenar por:Popular hoy
141 - 160 de 11.254 fotos
Artículo 1 de 3
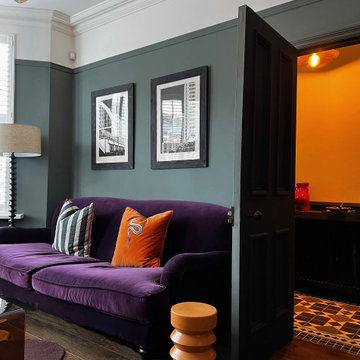
This room (which used to be two rooms!) It certainly works hard, but looks oh so cool. Living Space | Work Space | Cocktail Space. An eclectic mix of new and old pieces have gone in to this charismatic room ?? Designed and Furniture sourced by @plucked_interiors
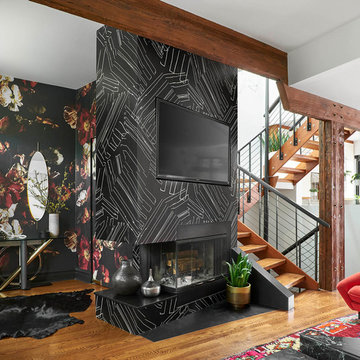
Foto de salón abierto bohemio de tamaño medio con paredes negras, suelo de madera en tonos medios, televisor colgado en la pared, todas las chimeneas y suelo marrón
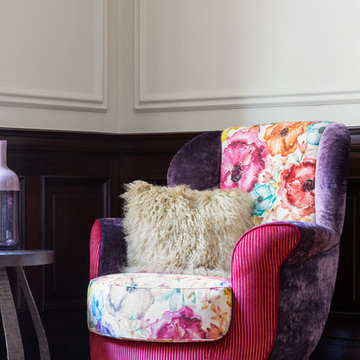
Open Space living room, reading corner
Photography: Paul Craig
Diseño de biblioteca en casa abierta ecléctica grande sin chimenea con paredes beige, suelo de madera oscura, televisor colgado en la pared y suelo marrón
Diseño de biblioteca en casa abierta ecléctica grande sin chimenea con paredes beige, suelo de madera oscura, televisor colgado en la pared y suelo marrón
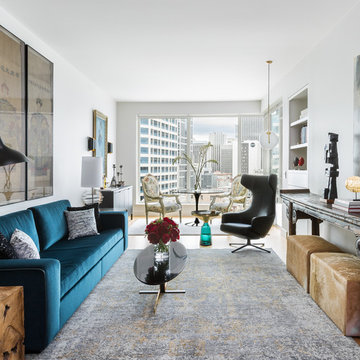
Haris Kenjar
Imagen de salón abierto bohemio pequeño sin chimenea con paredes beige y suelo de madera en tonos medios
Imagen de salón abierto bohemio pequeño sin chimenea con paredes beige y suelo de madera en tonos medios
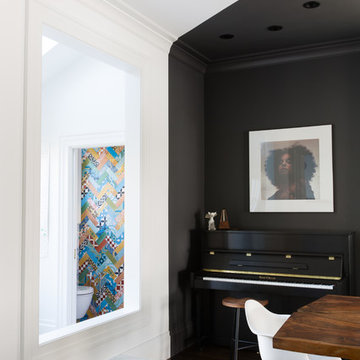
Modelo de salón con rincón musical abierto ecléctico grande sin chimenea y televisor con paredes negras y suelo negro
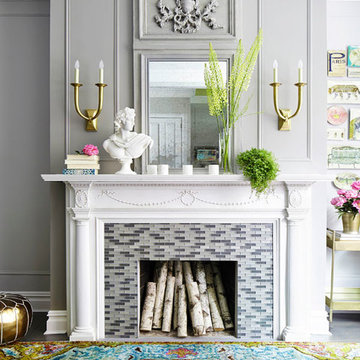
Photos: Donna Dotan Photography; Instagram:
@donnadotanphoto
Diseño de salón para visitas abierto bohemio de tamaño medio sin televisor con paredes grises, suelo de madera en tonos medios, todas las chimeneas, marco de chimenea de baldosas y/o azulejos y suelo marrón
Diseño de salón para visitas abierto bohemio de tamaño medio sin televisor con paredes grises, suelo de madera en tonos medios, todas las chimeneas, marco de chimenea de baldosas y/o azulejos y suelo marrón
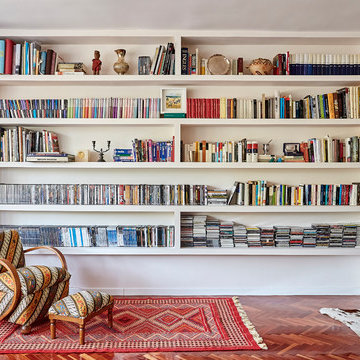
Imagen de biblioteca en casa abierta bohemia de tamaño medio con suelo de madera oscura, televisor independiente, suelo marrón y paredes beige
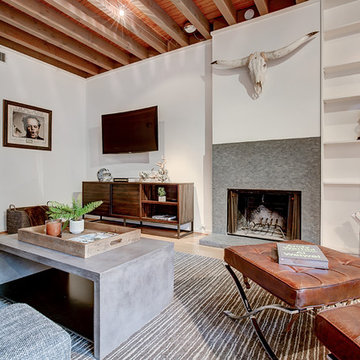
Luxury bachelor pad in the heart of Highland Park overlooking the Dallas Country Club. The mid century modern Oblesby was designed and built by architect James Wiley and turn-key furnished by Jessica Koltun Design. Eclectic with a mix of classic furniture with rustic, masculine elements. More photos and information at www.jkoltun.com Photography by Shawn Jolly Photography
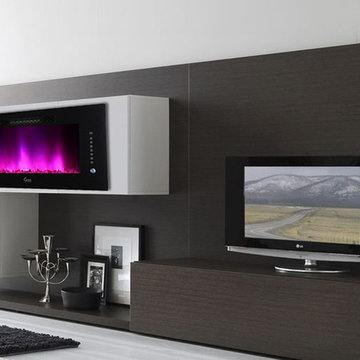
Ejemplo de salón para visitas abierto ecléctico de tamaño medio con paredes blancas, suelo de madera clara, chimenea lineal, marco de chimenea de madera, televisor independiente y suelo blanco
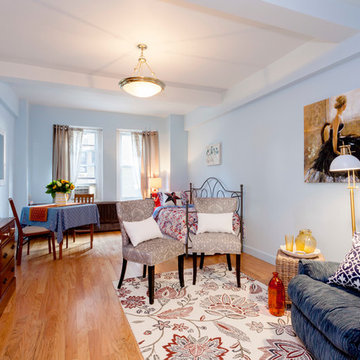
Creating a furniture plan beforehand found itself extremely helpful in shopping for the specific furniture pieces and the placement of them. Showcasing the different living areas and their compatibility, created a dining area just perfect for morning coffee and the beautiful river view, a sleeping space and a comfortable living/conversation grouping.
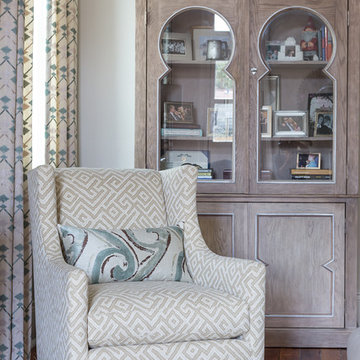
Jacqueline Marque Photography
Ejemplo de salón abierto bohemio de tamaño medio con paredes beige, suelo de madera en tonos medios y televisor independiente
Ejemplo de salón abierto bohemio de tamaño medio con paredes beige, suelo de madera en tonos medios y televisor independiente
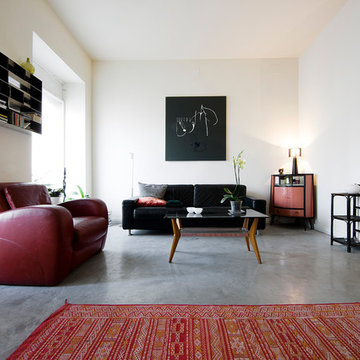
Diseñadora: Alejandra Calabrese Fotógrafo: Luis Hevia
Imagen de salón para visitas abierto ecléctico grande sin chimenea y televisor con paredes blancas y suelo de cemento
Imagen de salón para visitas abierto ecléctico grande sin chimenea y televisor con paredes blancas y suelo de cemento
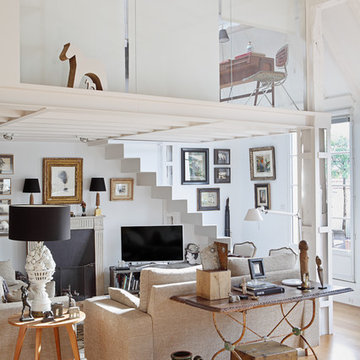
Asier Rua
Modelo de salón para visitas abierto bohemio de tamaño medio sin chimenea con paredes blancas, suelo de madera en tonos medios y pared multimedia
Modelo de salón para visitas abierto bohemio de tamaño medio sin chimenea con paredes blancas, suelo de madera en tonos medios y pared multimedia
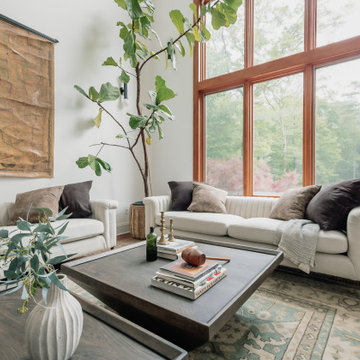
We furnished the entire home, including this long and narrow living room. The layout accommodates both a cozy reading area and entertaining space.
Imagen de salón abierto bohemio grande con paredes blancas, suelo de madera en tonos medios y suelo marrón
Imagen de salón abierto bohemio grande con paredes blancas, suelo de madera en tonos medios y suelo marrón
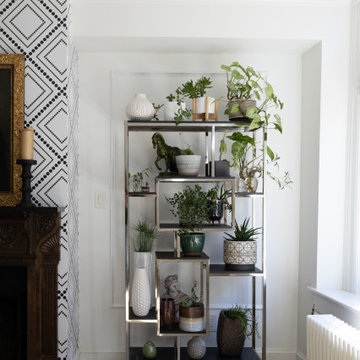
This Federal house was originally built in 1780 and the current owner reached out to the One Source Team with a desire to add more natural light and modern style, all while bringing back some long-lost historical character.
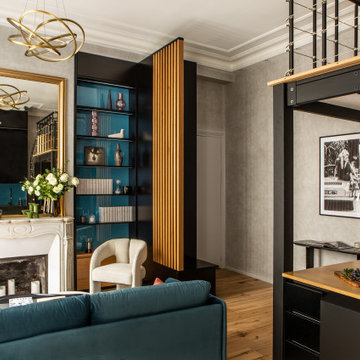
After searching for the perfect Paris apartment that could double as an atelier for five years, Laure Nell Interiors founder and principal Laetitia Laurent fell in love with this 415-square-foot pied-à-terre that packs a punch. Situated in the coveted Golden Triangle area in the 8th arrondissement—between avenue Montaigne, avenue des Champs-Elysées and avenue George V—the apartment was destined to be fashionable. The building’s Hausmannian architecture and a charming interior courtyard make way for modern interior architectural detailing that had been done during a previous renovation. Hardwood floors with deep black knotting, slatted wood paneling, and blue lacquer in the built-ins gave the apartment an interesting contemporary twist against the otherwise classic backdrop, including the original fireplace from the Hausmann era.
Laure Nell Interiors played up this dichotomy with playfully curated furnishings and lighting found during Paris Design Week: a mid-century Tulip table in the dining room, a coffee table from the NV Gallery x J’aime tout chez toi capsule collection, and a fireside chair from Popus Editions, a Paris-London furniture line with a restrained French take on British-inspired hues. In the bedroom, black and white details nod to Coco Chanel and ochre-colored bedding keeps the aesthetic current. A pendant from Oi Soi Oi lends the room a minimalist Asian element reminiscent of Laurent’s time in Kyoto.
Thanks to tall ceilings and the mezzanine loft space that had been added above the kitchen, the apartment exudes a feeling of grandeur despite its small footprint. Photos by Gilles Trillard
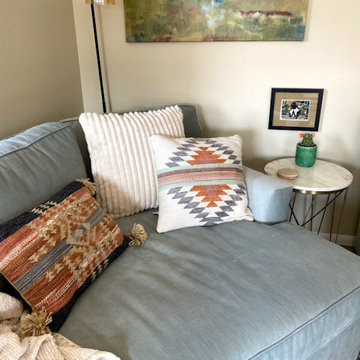
Full condo renovation on a budget: replaced carpet and laminate flooring with continuous LVP throughout; painted kitchen cabinets; added tile backsplash in kitchen; replaced appliances, sink, and faucet; replaced light fixtures and repositioned/added lights; selected all new furnishings- some brand new, some salvaged from second-hand sellers. Goal of this project was to stretch the dollars, so we worked hard to put money into the areas with highest return and get creative where possible. Phase 2 plan is to replace additional light fixtures and repaint more areas.
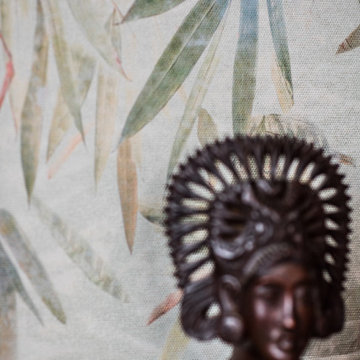
Das Bambusmotiv holt die Natur in den Raum
Diseño de salón abierto ecléctico de tamaño medio con paredes verdes y suelo de madera en tonos medios
Diseño de salón abierto ecléctico de tamaño medio con paredes verdes y suelo de madera en tonos medios
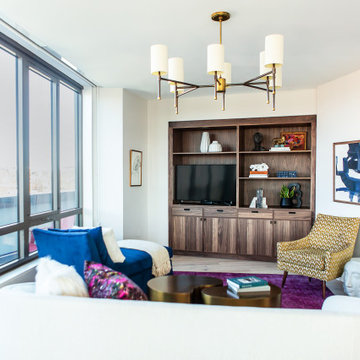
Custom built in cabinetry offers storage and function, along with a designated place for entertainment
Foto de salón abierto bohemio de tamaño medio sin chimenea con paredes blancas, suelo vinílico, pared multimedia y suelo gris
Foto de salón abierto bohemio de tamaño medio sin chimenea con paredes blancas, suelo vinílico, pared multimedia y suelo gris
11.254 ideas para salones abiertos eclécticos
8
