11.255 ideas para salones abiertos eclécticos
Filtrar por
Presupuesto
Ordenar por:Popular hoy
121 - 140 de 11.255 fotos
Artículo 1 de 3
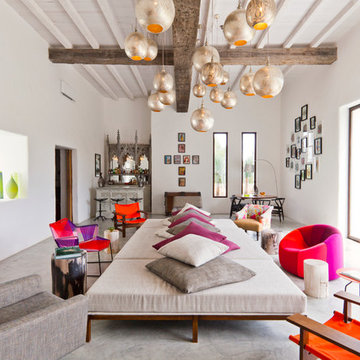
Ejemplo de salón con barra de bar abierto ecléctico sin chimenea y televisor con paredes blancas
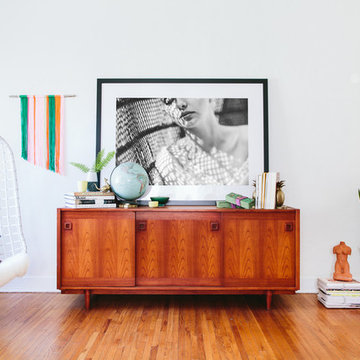
Ejemplo de salón abierto ecléctico de tamaño medio sin chimenea y televisor con paredes blancas y suelo de madera en tonos medios
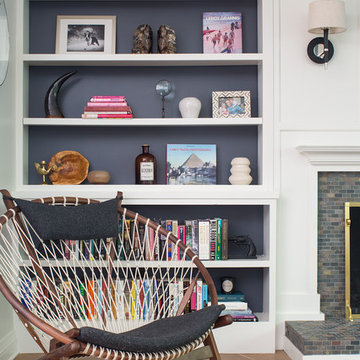
Meghan Bob Photography
Diseño de salón abierto ecléctico de tamaño medio con paredes blancas, suelo de madera clara, todas las chimeneas, marco de chimenea de baldosas y/o azulejos, televisor colgado en la pared y suelo marrón
Diseño de salón abierto ecléctico de tamaño medio con paredes blancas, suelo de madera clara, todas las chimeneas, marco de chimenea de baldosas y/o azulejos, televisor colgado en la pared y suelo marrón
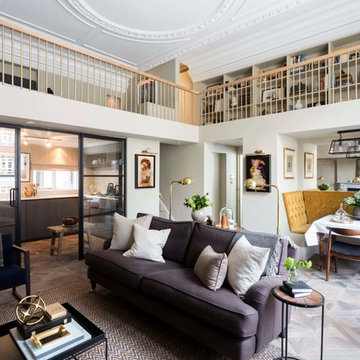
Offering Original 19th century details such as the elaborate ceiling cornices which have been balanced with modern materials and the addition of a galleried mezzanine.
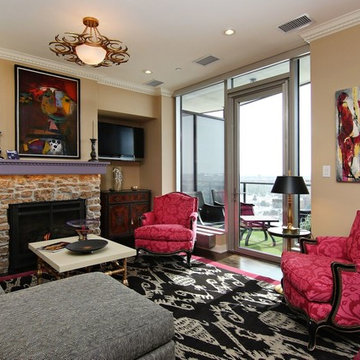
Minneapolis Interior Designer
Remodel in Edina. This condo was altered from the look of sophisticated, casual Cape Code to New York Glitz. The fireplace that was once an earthy stone is now the look of gold nuggets accented with a lavender mantel and under mantel lighting on the gold leaf of the stones. It was a maple wood floor that has been sanded and stained a deep walnut. Art and color in furniture tell the story. Gold leaf chandelier add to that story.
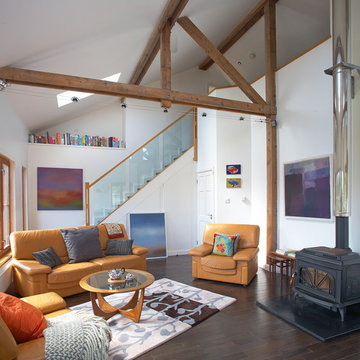
Photgraphy courtesy of Barbara Egan - Reportage
Foto de salón abierto bohemio de tamaño medio sin televisor con paredes blancas, suelo de madera oscura y estufa de leña
Foto de salón abierto bohemio de tamaño medio sin televisor con paredes blancas, suelo de madera oscura y estufa de leña
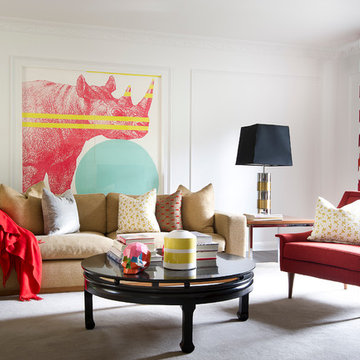
Thomas Dalhoff
Diseño de salón abierto ecléctico de tamaño medio con paredes blancas
Diseño de salón abierto ecléctico de tamaño medio con paredes blancas
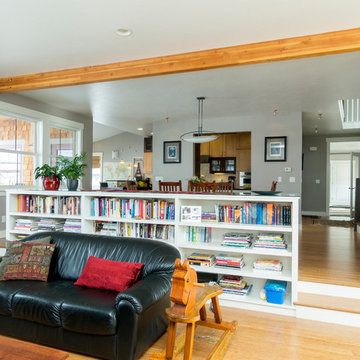
Photo Gary Lister
* Sunken living room is separated from formal dining area by an immense built in bookcase with cabinets on the back side which provide a beautiful and practical solution to both storage and separation of spaces. Bamboo flooring, Mt. Rainier grey walls (Ralph Lauren color).
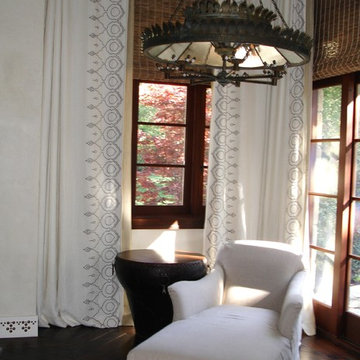
All of the drapery panels throughout the main level of the house were hand embroidered down the leading of edge of the ivory linen face panels with this moorish inspired pattern. A natural, open weave, sheer fabric is attached to the backs of the panels, exposed at the leading edges. This application adds lovely texture from the outside of the home, softening the ivory and blending with the stone and stucco exterior.
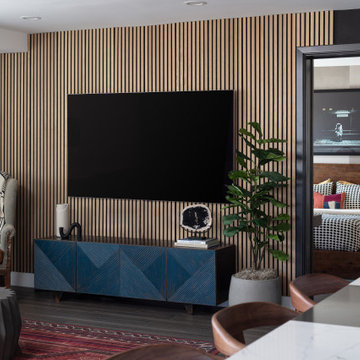
Modelo de salón abierto ecléctico de tamaño medio con suelo de bambú, televisor colgado en la pared, suelo marrón y panelado
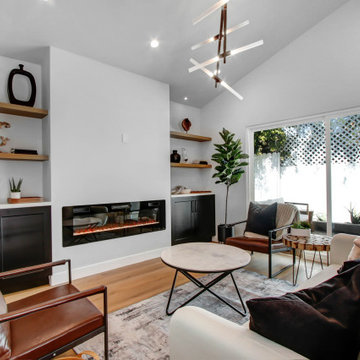
Seamlessly integrating a living room with a kitchen, is a testament to modern living and design
Modelo de salón para visitas abierto ecléctico pequeño con paredes grises, suelo de madera clara, chimenea lineal, marco de chimenea de yeso y suelo blanco
Modelo de salón para visitas abierto ecléctico pequeño con paredes grises, suelo de madera clara, chimenea lineal, marco de chimenea de yeso y suelo blanco

Photography: Stacy Zarin Goldberg
Foto de salón con barra de bar abierto ecléctico pequeño con paredes blancas, suelo de baldosas de porcelana, todas las chimeneas, marco de chimenea de madera, televisor colgado en la pared y suelo marrón
Foto de salón con barra de bar abierto ecléctico pequeño con paredes blancas, suelo de baldosas de porcelana, todas las chimeneas, marco de chimenea de madera, televisor colgado en la pared y suelo marrón
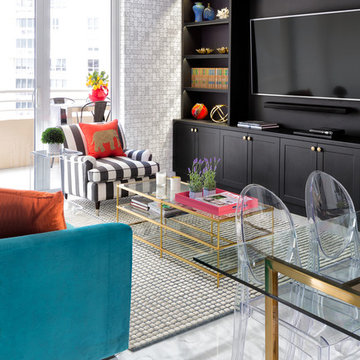
Feature in: Luxe Magazine Miami & South Florida Luxury Magazine
If visitors to Robyn and Allan Webb’s one-bedroom Miami apartment expect the typical all-white Miami aesthetic, they’ll be pleasantly surprised upon stepping inside. There, bold theatrical colors, like a black textured wallcovering and bright teal sofa, mix with funky patterns,
such as a black-and-white striped chair, to create a space that exudes charm. In fact, it’s the wife’s style that initially inspired the design for the home on the 20th floor of a Brickell Key high-rise. “As soon as I saw her with a green leather jacket draped across her shoulders, I knew we would be doing something chic that was nothing like the typical all- white modern Miami aesthetic,” says designer Maite Granda of Robyn’s ensemble the first time they met. The Webbs, who often vacation in Paris, also had a clear vision for their new Miami digs: They wanted it to exude their own modern interpretation of French decor.
“We wanted a home that was luxurious and beautiful,”
says Robyn, noting they were downsizing from a four-story residence in Alexandria, Virginia. “But it also had to be functional.”
To read more visit: https:
https://maitegranda.com/wp-content/uploads/2018/01/LX_MIA18_HOM_MaiteGranda_10.pdf
Rolando Diaz
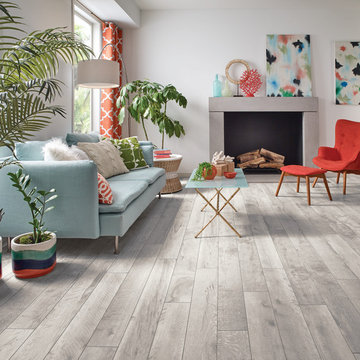
Foto de salón para visitas abierto ecléctico de tamaño medio sin televisor con paredes blancas, suelo de madera clara, todas las chimeneas, marco de chimenea de hormigón y suelo gris
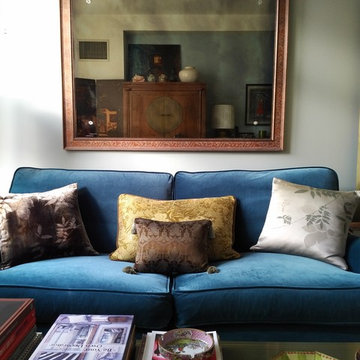
To add more dimension to the living room, we added an accent wall and selected a dark turquoise velour sofa from Sofa.com. The mirror is over 60 years old and purchased from W & J Sloane. The accent pillows are from ABC Carpet & Home and the green apple tray is designed by John Derian.
Photo Credit: Ellen Silverman
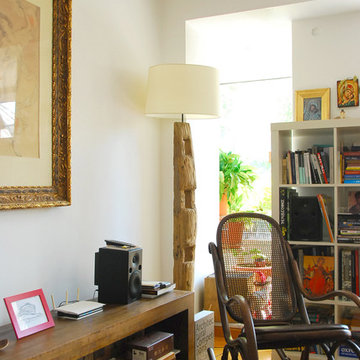
Ilinca Maican
Imagen de salón abierto ecléctico pequeño con paredes blancas y suelo de madera clara
Imagen de salón abierto ecléctico pequeño con paredes blancas y suelo de madera clara
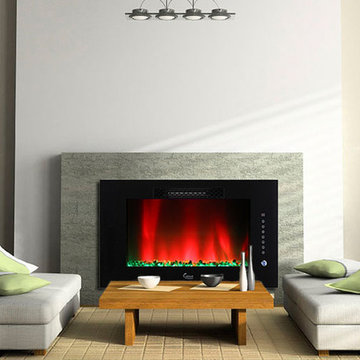
Modelo de salón para visitas abierto ecléctico de tamaño medio sin televisor con paredes blancas, suelo de madera en tonos medios, chimenea lineal, marco de chimenea de baldosas y/o azulejos y suelo beige
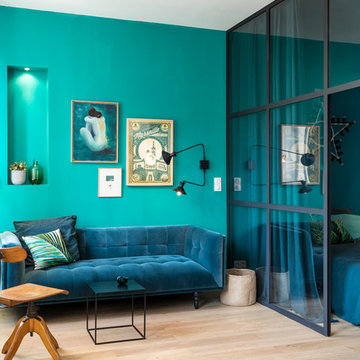
Séjour avec séparation vers la chambre / coin nuit. Cloison style atelier fabriqué sur mesure.
Ejemplo de salón abierto bohemio sin chimenea con paredes azules y suelo de madera clara
Ejemplo de salón abierto bohemio sin chimenea con paredes azules y suelo de madera clara
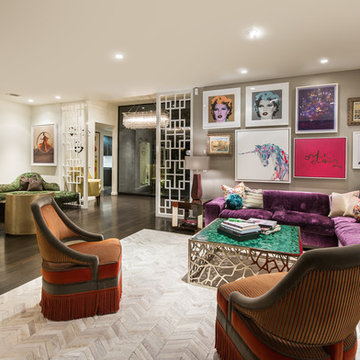
Ejemplo de salón para visitas abierto bohemio grande sin chimenea y televisor con paredes grises y suelo de madera oscura
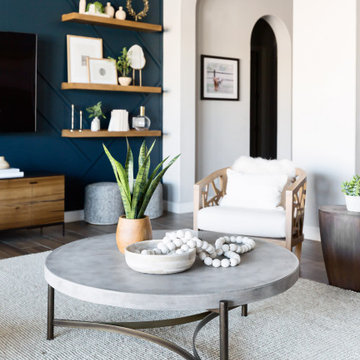
Diseño de salón abierto ecléctico de tamaño medio con paredes azules, televisor colgado en la pared y suelo marrón
11.255 ideas para salones abiertos eclécticos
7