11.254 ideas para salones abiertos eclécticos
Filtrar por
Presupuesto
Ordenar por:Popular hoy
61 - 80 de 11.254 fotos
Artículo 1 de 3
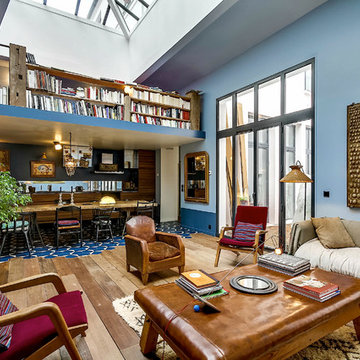
Modelo de biblioteca en casa abierta bohemia grande sin chimenea y televisor con paredes azules y suelo de madera en tonos medios
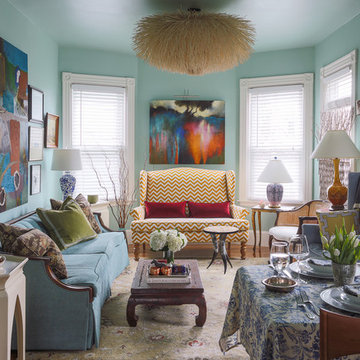
A nostalgic but modern hue covers the walls and ceiling of the living room. The oil painting centered over the heirloom chevron settee offers a chance to pull color for a painterly palette. The ceiling fixture is made of twigs.
Photograph © Eric Roth Photography.
A love of blues and greens and a desire to feel connected to family were the key elements requested to be reflected in this home.
Project designed by Boston interior design studio Dane Austin Design. They serve Boston, Cambridge, Hingham, Cohasset, Newton, Weston, Lexington, Concord, Dover, Andover, Gloucester, as well as surrounding areas.
For more about Dane Austin Design, click here: https://daneaustindesign.com/
To learn more about this project, click here:
https://daneaustindesign.com/roseclair-residence

Greg West Photography
Foto de salón para visitas abierto bohemio grande sin televisor con paredes rojas, suelo de madera en tonos medios, todas las chimeneas, marco de chimenea de piedra y suelo marrón
Foto de salón para visitas abierto bohemio grande sin televisor con paredes rojas, suelo de madera en tonos medios, todas las chimeneas, marco de chimenea de piedra y suelo marrón
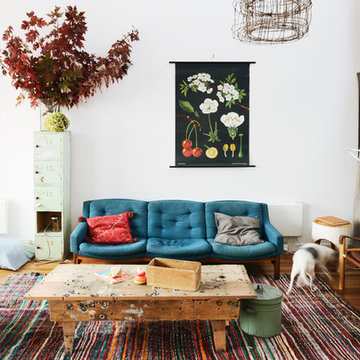
Photography by Lauren Bamford
Foto de salón abierto ecléctico grande con paredes blancas y suelo de madera en tonos medios
Foto de salón abierto ecléctico grande con paredes blancas y suelo de madera en tonos medios
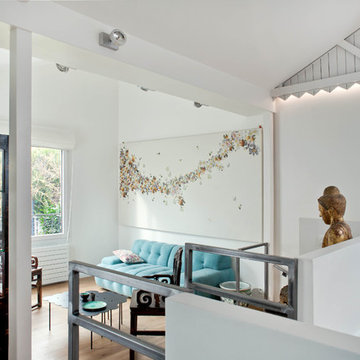
Olivier Chabaud
Foto de salón abierto y blanco y madera bohemio con paredes blancas, suelo de madera en tonos medios, suelo marrón y vigas vistas
Foto de salón abierto y blanco y madera bohemio con paredes blancas, suelo de madera en tonos medios, suelo marrón y vigas vistas
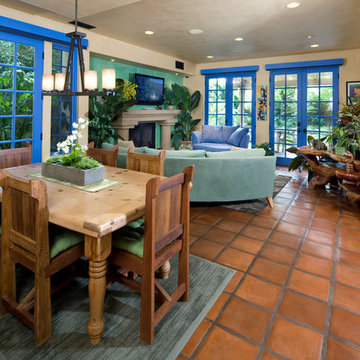
Plants, animals, playful colors, and every electronic gadget you can think of has been incorporated into every aspect of this home. From the underwater camera in the Koi pond, to the built in cat walks and fully integrated appliances this home meets every imagination. © Holly Lepere
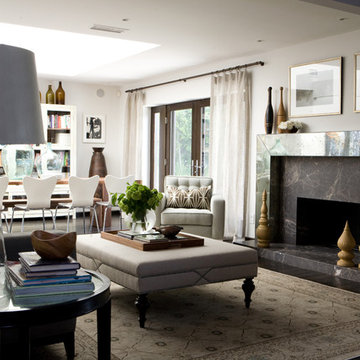
Interior design by Brittany Stiles. This is the dining room of a home in Newport Beach, California. This is a cozy modern space with interesting contemporary artwork, custom wood furnishings, custom upholstery, and vintage accessories to warm up the space. The dining table features a custom walnut bench to match the table and white modern chairs on the opposite side.
Photographer: Stacy Sutherland
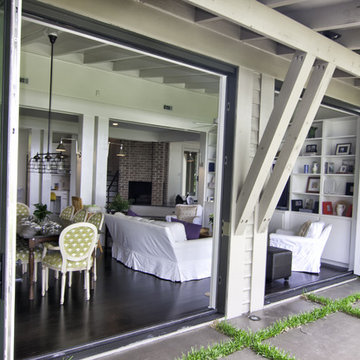
blend of traditional and contemporary in lowcountry home
Imagen de salón abierto bohemio de tamaño medio con paredes blancas, suelo de madera oscura y pared multimedia
Imagen de salón abierto bohemio de tamaño medio con paredes blancas, suelo de madera oscura y pared multimedia
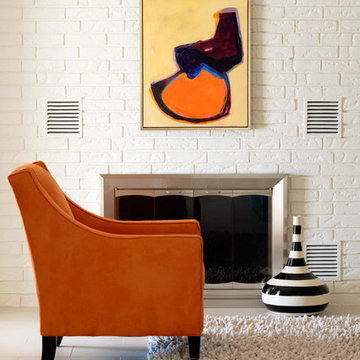
Imagen de salón abierto ecléctico de tamaño medio con paredes beige, suelo de baldosas de cerámica y todas las chimeneas
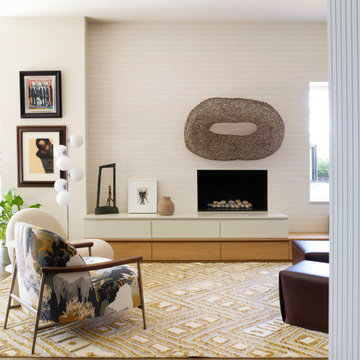
Our brief was to blur the strong angular edges and create a supremely comfortable and inviting environment.
Foto de biblioteca en casa abierta bohemia grande sin televisor con suelo marrón, paredes blancas, suelo de madera en tonos medios y todas las chimeneas
Foto de biblioteca en casa abierta bohemia grande sin televisor con suelo marrón, paredes blancas, suelo de madera en tonos medios y todas las chimeneas

The blue walls of the living room add a relaxed feel to this room. The many features such as original floor boards, the victorian fireplace, the working shutters and the ornate cornicing and ceiling rose were all restored to their former glory.

Modelo de salón abierto bohemio grande con paredes blancas, suelo de madera clara, chimenea lineal, marco de chimenea de baldosas y/o azulejos, suelo beige y vigas vistas

Modelo de salón abierto y abovedado bohemio de tamaño medio con suelo de madera en tonos medios, estufa de leña, televisor colgado en la pared, suelo marrón y ladrillo
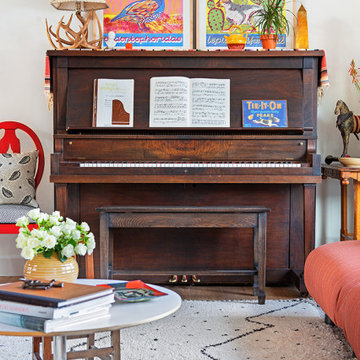
Photo by Sean Ryan Pierce
Living Room
Florence Knoll tables
Greek design plate by Bridie Hall
Lthhographs by Alice Patullo
Foto de salón abierto bohemio grande con paredes blancas, suelo de madera en tonos medios y suelo marrón
Foto de salón abierto bohemio grande con paredes blancas, suelo de madera en tonos medios y suelo marrón
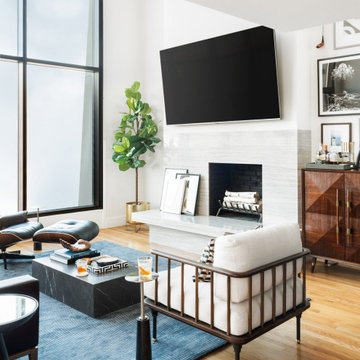
Imagen de salón abierto bohemio de tamaño medio con paredes grises, suelo de madera clara, todas las chimeneas, marco de chimenea de piedra y televisor colgado en la pared
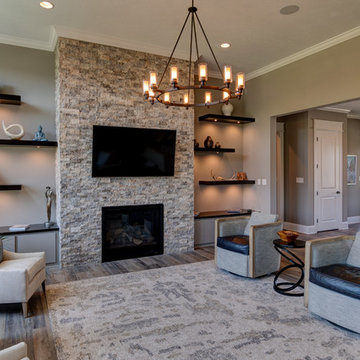
An impressive limestone fireplace centers the great room, flanked by custom-made floating shelves.
Foto de salón abierto bohemio grande con paredes beige, suelo vinílico, todas las chimeneas, marco de chimenea de piedra, televisor colgado en la pared y suelo marrón
Foto de salón abierto bohemio grande con paredes beige, suelo vinílico, todas las chimeneas, marco de chimenea de piedra, televisor colgado en la pared y suelo marrón
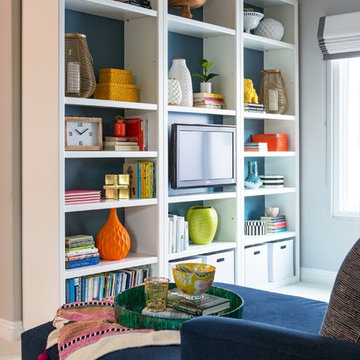
Ejemplo de salón abierto ecléctico de tamaño medio sin chimenea con paredes grises, moqueta, televisor independiente y suelo beige
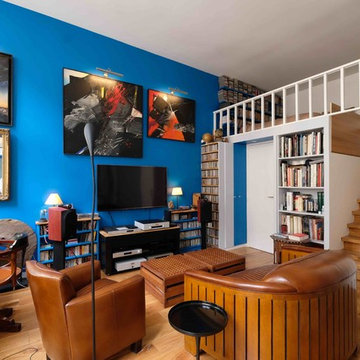
Foto de biblioteca en casa abierta ecléctica pequeña con paredes azules, suelo de madera clara y televisor colgado en la pared

The Marrickville Hempcrete house is an exciting project that shows how acoustic requirements for aircraft noise can be met, without compromising on thermal performance and aesthetics.The design challenge was to create a better living space for a family of four without increasing the site coverage.
The existing footprint has not been increased on the ground floor but reconfigured to improve circulation, usability and connection to the backyard. A mere 35 square meters has been added on the first floor. The result is a generous house that provides three bedrooms, a study, two bathrooms, laundry, generous kitchen dining area and outdoor space on a 197.5sqm site.
This is a renovation that incorporates basic passive design principles combined with clients who weren’t afraid to be bold with new materials, texture and colour. Special thanks to a dedicated group of consultants, suppliers and a ambitious builder working collaboratively throughout the process.
Builder
Nick Sowden - Sowden Building
Architect/Designer
Tracy Graham - Connected Design
Photography
Lena Barridge - The Corner Studio
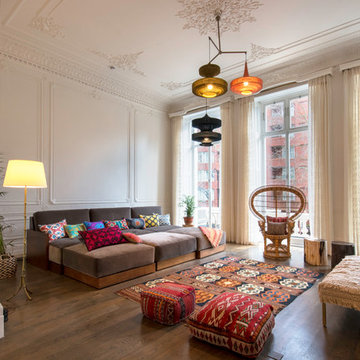
A spacious and chic living room design for big family and loads of friends!
Diseño de salón para visitas abierto ecléctico grande con paredes blancas, suelo marrón y suelo de madera oscura
Diseño de salón para visitas abierto ecléctico grande con paredes blancas, suelo marrón y suelo de madera oscura
11.254 ideas para salones abiertos eclécticos
4