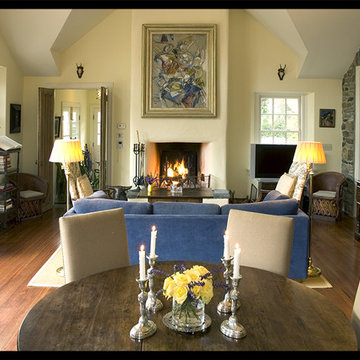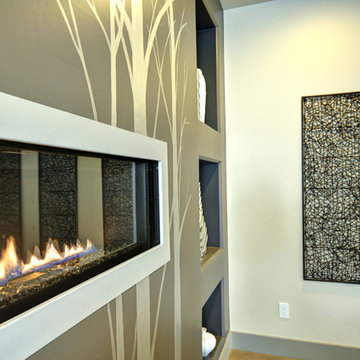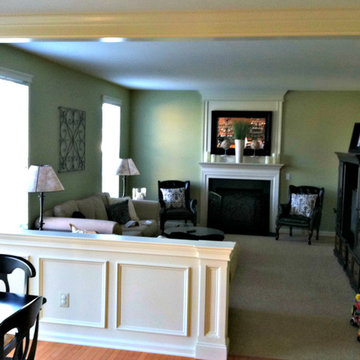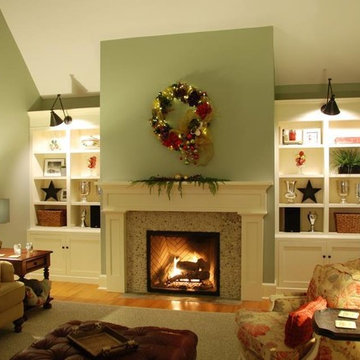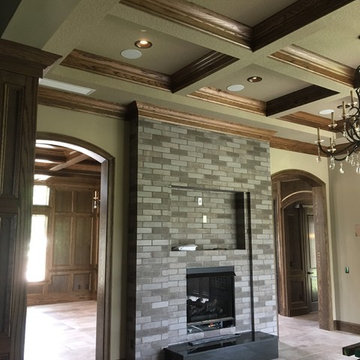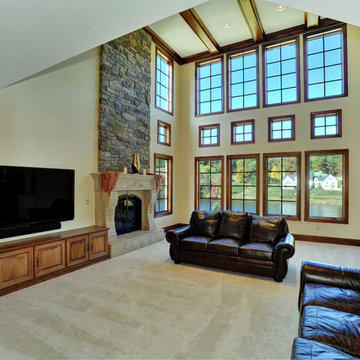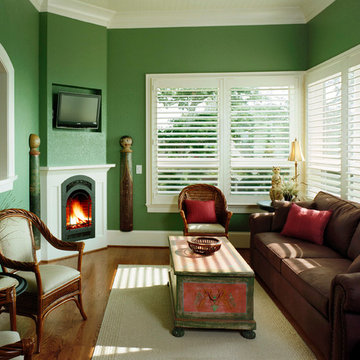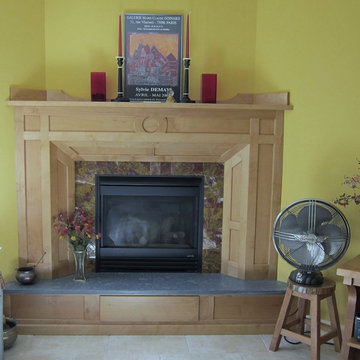660 ideas para salas de estar verdes
Filtrar por
Presupuesto
Ordenar por:Popular hoy
161 - 180 de 660 fotos
Artículo 1 de 3
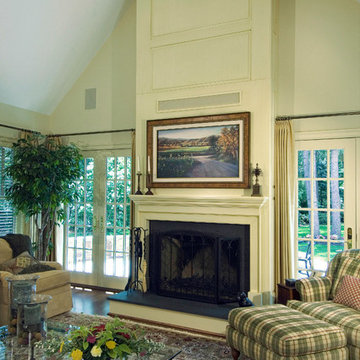
The 3-acre property is located in the midst of a prestigious and world-renowned golf course, resulting in spectacular views and sites. The design highlights the landscape of the surrounding golf course.
The 80-year-old ranch was demolished and a new custom home rebuilt on the existing foundation. The result is a dramatic 2-story 7,000 square foot English country style estate perfect for entertaining and housing guests. The new floor plan promotes enjoyment of the property’s stunning views and reflects current lifestyles. An expert master plan and landscaping helps the new structure to blend seamlessly into the well-established neighborhood.
The family room opens to a stone patio that runs the entire length of the home. Multiple french doors open from the family room to the patio. Shed and gable dormers allow sunlight to filter into the family room.
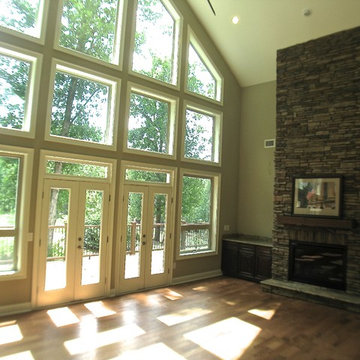
2 Story family room with large floor to ceiling window wall. Clerestory windows. 2 story fireplace. Direct vent gas fireplace with stone and cedar slab mantel.
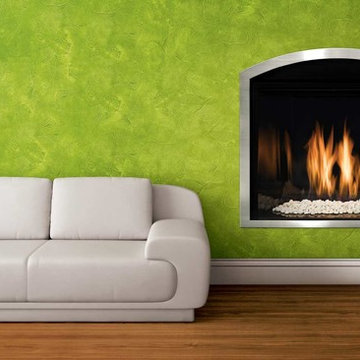
FullView Modern
Perfectly refined, thoroughly Mendota
Designed for those who are ready for the next level of fireplace enjoyment, the Mendota Modern transcends traditional fireplace design and elevates it to a new level of elegance and sophistication. The fact that the passion and beauty is fueled by efficient Mendota BurnGreen™ technology adds to its refined, contemporary appeal.
FullView Modern
Blending contemporary elements with the primal, instinctive allure of fire, this simple yet stunning fireplace makes a confident statement in any room.
An elegant, contemporary fireplace that’s smarter, too
Flames leap from a base of natural river rock or glass fire stones
A choice of interior linings that intensify the nuances of the fire
Combines today’s high-efficiency green technology with century-old Mendota craftsmanship
Easily customized with a choice of fronts, doors, fire base and interior linings
Remote controlled variable flames: 18,000 to 29,000 BTUH
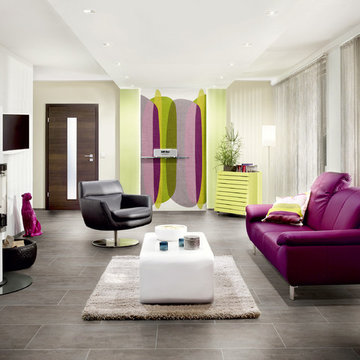
Die Designboden Kollektion floors@home von PROJECT FLOORS bietet Ihnen einen schönen, robusten und pflegeleichten Bodenbelag für Ihr Haus oder Ihre Wohnung. Unseren Vinylboden können Sie durchgehend in allen Räumen wie Wohn- und Schlafzimmer, Küche und Badezimmer verlegen. Mit über 100 verschiedenen Designs in Holz-, Stein-, Beton- und Keramik-Optik bietet PROJECT FLOORS Ihnen deutschlandweit die größte Auswahl an Designbodenbelägen an.
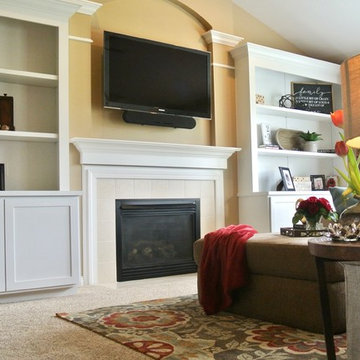
Casual living space with new furniture, area rug and accessories . Custom built-ins by Duff Carpentry
Diseño de sala de estar clásica renovada con moqueta y televisor colgado en la pared
Diseño de sala de estar clásica renovada con moqueta y televisor colgado en la pared
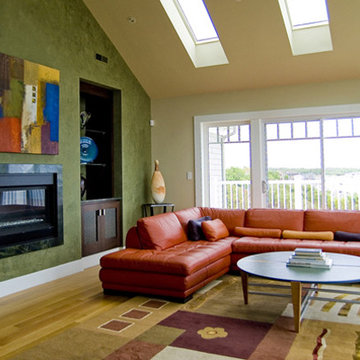
Foto de sala de estar abierta actual de tamaño medio con paredes multicolor, suelo de madera clara, todas las chimeneas, marco de chimenea de metal, pared multimedia y suelo beige
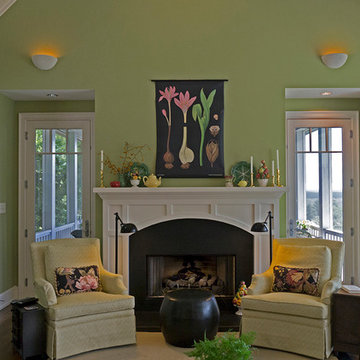
Glass and wood doors flank the fireplace and open on to a porch in the trees. Notice that the doors are set back from the plane of the wall so that they don't open directly into the room. Photo by Allen Weiss
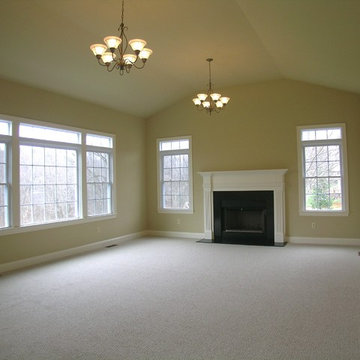
Diseño de sala de estar tradicional grande con paredes beige, moqueta, todas las chimeneas, marco de chimenea de madera y suelo beige
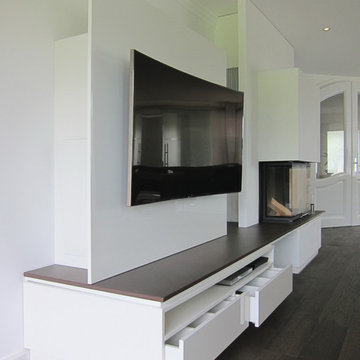
Das Medien-Element nimmt die Maße des danebenliegenden Kamins wieder auf. Die Verkabelung zwischen den Geräten erfolgt unsichtbar über eine Revisionsklappe in der Seite des Möbels. Unten bietet eine große Schublade Platz für CDs und DVDs.
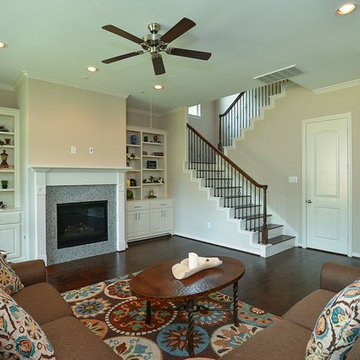
Ejemplo de sala de estar abierta tradicional grande con paredes beige, suelo de madera oscura, marco de chimenea de baldosas y/o azulejos y televisor colgado en la pared
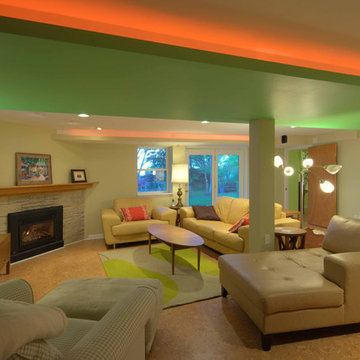
This 1950's ranch had a huge basement footprint that was unused as living space. With the walkout double door and plenty of southern exposure light, it made a perfect guest bedroom, living room, full bathroom, utility and laundry room, and plenty of closet storage, and effectively doubled the square footage of the home. The bathroom is designed with a curbless shower, allowing for wheelchair accessibility, and incorporates mosaic glass and modern tile. The living room incorporates a computer controlled low-energy LED accent lighting system hidden in recessed light coves in the utility chases.
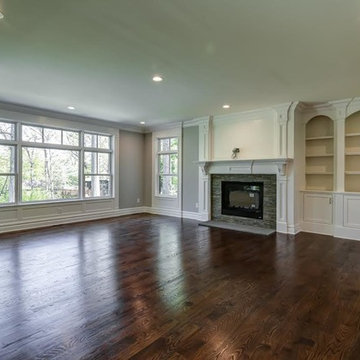
This is the first of 9 homes in a new development called Highgate in Chatham. The builder of this project is Primavera Hills at Chatham LLC.
Modelo de sala de estar abierta tradicional grande con marco de chimenea de piedra, paredes grises, suelo de madera oscura y todas las chimeneas
Modelo de sala de estar abierta tradicional grande con marco de chimenea de piedra, paredes grises, suelo de madera oscura y todas las chimeneas
660 ideas para salas de estar verdes
9
