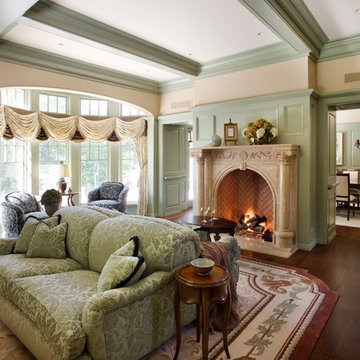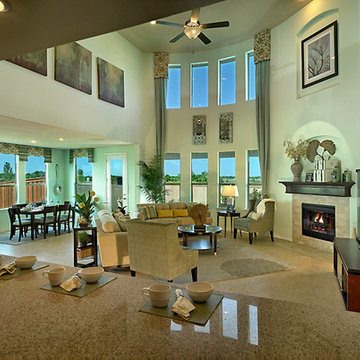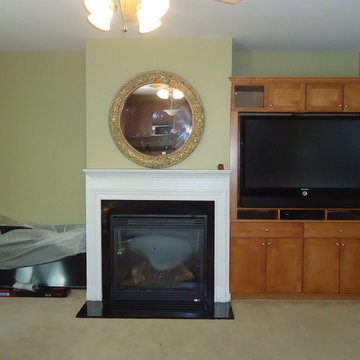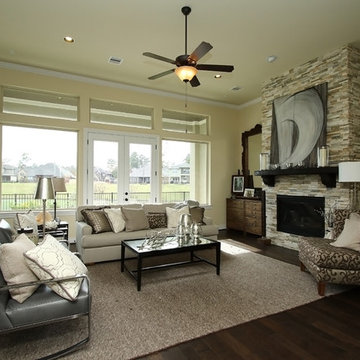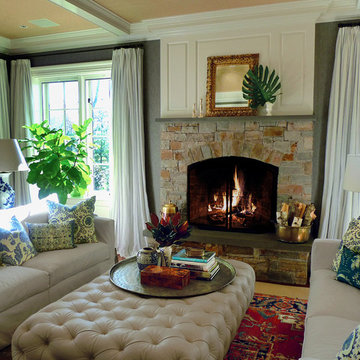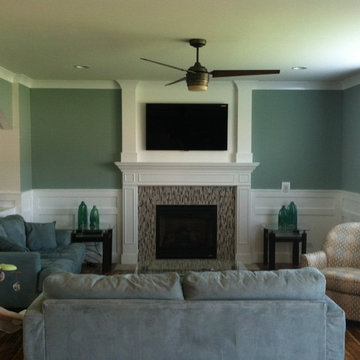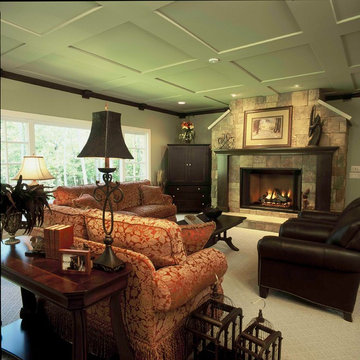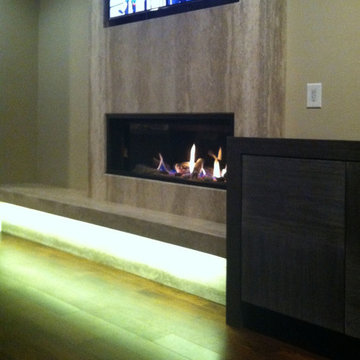659 ideas para salas de estar verdes
Filtrar por
Presupuesto
Ordenar por:Popular hoy
181 - 200 de 659 fotos
Artículo 1 de 3
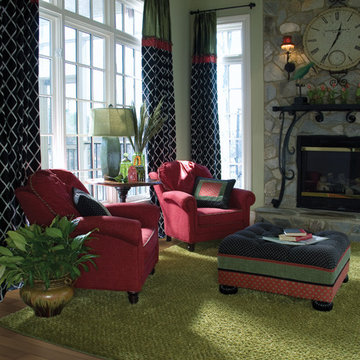
The Puffle rug collection offers a great texture using a combination of wool and faux silk. Available for purchase online. Various sizes and colors available.
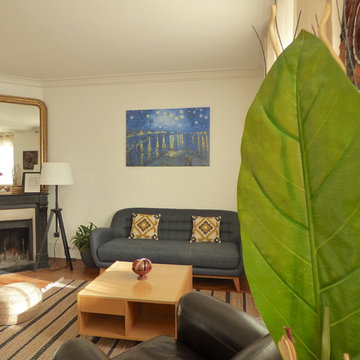
L'aménagement de la pièce de vie principale de cet appartement était celle qui posait le plus de difficultés à mes clients.
Son volume tout en longueur, l'étroit renfoncement et les nombreuses ouvertures laissaient peu de marge de manoeuvre pour installer un espace salon ainsi qu'un espace salle à manger tout en donnant une fonction au renfoncement créé par l'abattement d'une cloison et dont le pilier porteur marque toujours une délimitation et ferme visuellement l'espace.
Ce projet avait donc deux enjeux majeurs, il fallait à la fois lier les espaces entre eux et marquer les différents espaces.
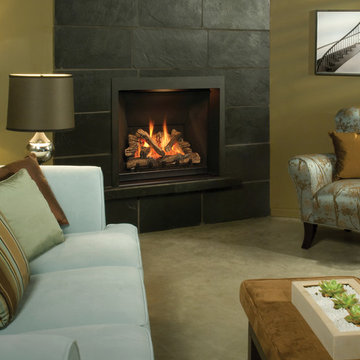
Valor - The current large gas fireplace market consists of aesthetic driven products that in fact provide very little, highly inefficient heat. Breaking the industry mold, we've designed the Ventana to be our largest, most efficient heater to date.
The perfect blend of radiant and convective heat provides efficient, steady warmth for the largest of spaces. Spectacular flames accompany clean, simple design elements that await your interior design inspirations.
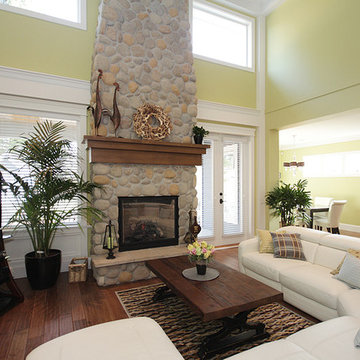
Ejemplo de sala de estar abierta de estilo americano grande con suelo de madera en tonos medios, todas las chimeneas, marco de chimenea de piedra, televisor independiente y paredes verdes
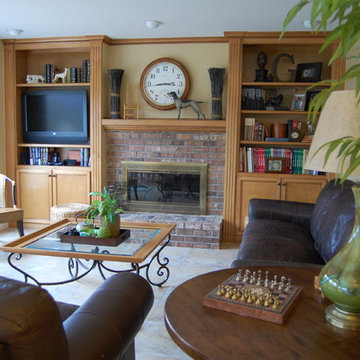
This family room was styled by RE.BLOOM.
Photo by RE.BLOOM.
Foto de sala de estar cerrada tradicional de tamaño medio con paredes amarillas, todas las chimeneas, marco de chimenea de ladrillo, pared multimedia, suelo de baldosas de cerámica y suelo beige
Foto de sala de estar cerrada tradicional de tamaño medio con paredes amarillas, todas las chimeneas, marco de chimenea de ladrillo, pared multimedia, suelo de baldosas de cerámica y suelo beige
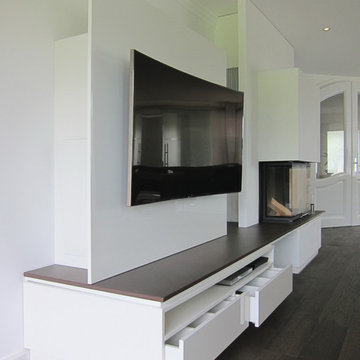
Das Medien-Element nimmt die Maße des danebenliegenden Kamins wieder auf. Die Verkabelung zwischen den Geräten erfolgt unsichtbar über eine Revisionsklappe in der Seite des Möbels. Unten bietet eine große Schublade Platz für CDs und DVDs.
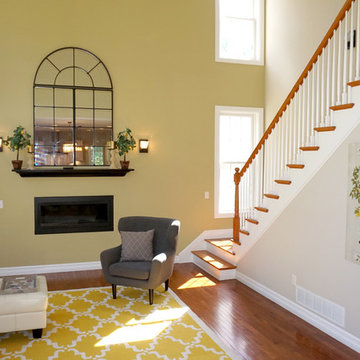
Looking down the private drive, you'll see this immaculate home framed by beautiful pine trees. Professional landscaping dresses the exterior, guiding you to the stunning front door, accented with stained glass. The bright and inviting 2-story foyer features a study with French doors to your right, family room and front stairwell straight ahead, or living room to your left. Aesthetically pleasing design with incredible space and bountiful natural light! Gleaming honey maple hardwood floors extend throughout the open main level and upper hallway. The living room and formal dining are exceptionally cozy, yet are in enhanced with elegant details; such as a chandelier and columns. Spectacular eat-in kitchen displays custom cabinetry topped with granite counter tops, farmhouse sink and energy-star appliances. The dining area features a wall of windows that overlooks to the back deck and yard. The dramatic family room features a vaulted ceiling that is complimented by the massive floor-to-ceiling windows. The rear stairwell is an additional access point to the upper level. Through the double door entry awaits your dream master suite -- double tray ceiling, sitting room with cathedral ceiling, his & hers closets and a spa-like en-suite with porcelain tub, tiled shower with rainfall shower head and double vanity. Second upper level bedroom features built-in seating and a Jack & Jill bathroom with gorgeous light fixtures, that adjoins to third bedroom. Fourth bedroom has a cape-cod feel with its uniquely curved ceiling. Convenient upper level laundry room, complete with wash sink. Spacious walkout lower level, 800 sq. ft, includes a media room, the fifth bedroom and a full bath. This sensational home is located on 4.13 acres, surrounded by woods and nature. An additional 4.42 adjoining acres are also available for purchase. 3-car garage allows plenty of room for vehicles and hobbies.
Listing Agent: Justin Kimball
Licensed R.E. Salesperson
cell: (607) 592-2475 or Justin@SellsYourProperty.com
Office: Jolene Rightmyer-Macolini Team at Howard Hanna 710 Hancock St. Ithaca NY
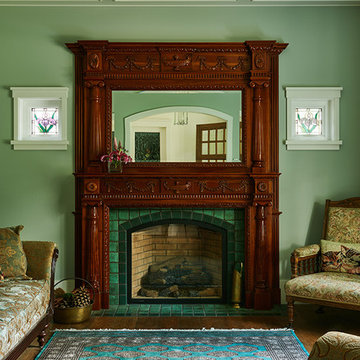
Photographer: Erich Saide
Modelo de sala de estar abierta clásica de tamaño medio con suelo de madera en tonos medios
Modelo de sala de estar abierta clásica de tamaño medio con suelo de madera en tonos medios
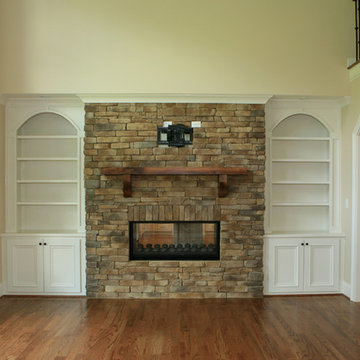
Marlene Dunn Photography
Ejemplo de sala de estar tipo loft clásica renovada grande con paredes beige, suelo de madera oscura, chimenea de doble cara, marco de chimenea de piedra y televisor colgado en la pared
Ejemplo de sala de estar tipo loft clásica renovada grande con paredes beige, suelo de madera oscura, chimenea de doble cara, marco de chimenea de piedra y televisor colgado en la pared
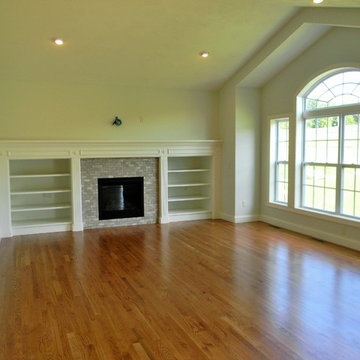
Foto de sala de estar clásica renovada con suelo de madera en tonos medios, todas las chimeneas, marco de chimenea de baldosas y/o azulejos y televisor colgado en la pared
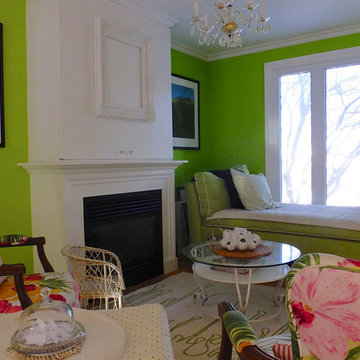
A comfortable place to read, watch TV, relax and nap with the combined personalities of an Engineer and an Artist. He is a big picture thinker with an eye on the details while she has an ethereal mind with an I can do it attitude and lots of style. He watches every sports channel known to man and she likes her quiet reading time. She likes big colour and he loves comfort. The kids love to craft in front of the fire and "Just Dance". Buddy, the family dog, loves to curl up and keep tabs on the neighbourhood. Lucky family, this room does it all!
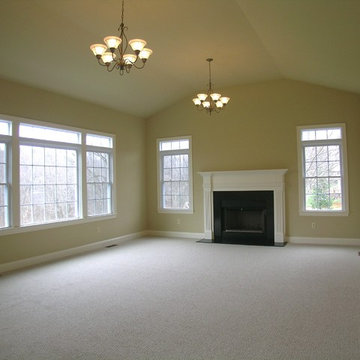
Diseño de sala de estar tradicional grande con paredes beige, moqueta, todas las chimeneas, marco de chimenea de madera y suelo beige
659 ideas para salas de estar verdes
10
