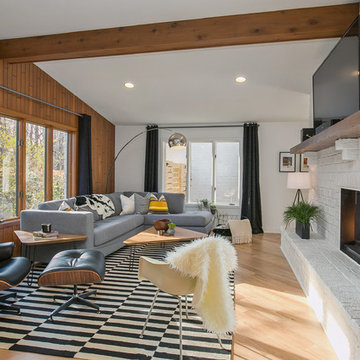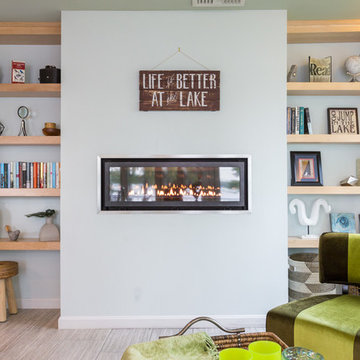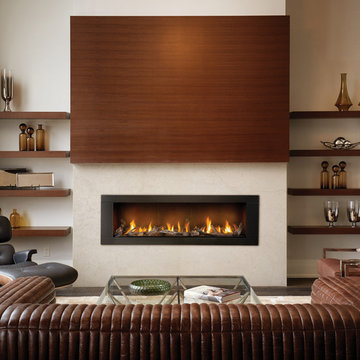578 ideas para salas de estar retro
Filtrar por
Presupuesto
Ordenar por:Popular hoy
41 - 60 de 578 fotos
Artículo 1 de 3
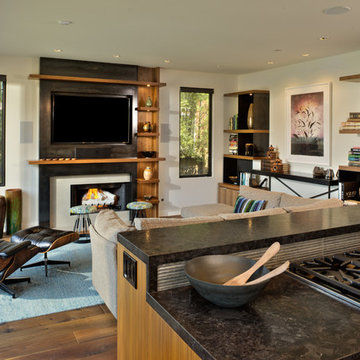
Modelo de sala de estar abierta retro de tamaño medio con paredes blancas, televisor colgado en la pared, suelo de madera en tonos medios, todas las chimeneas y marco de chimenea de metal
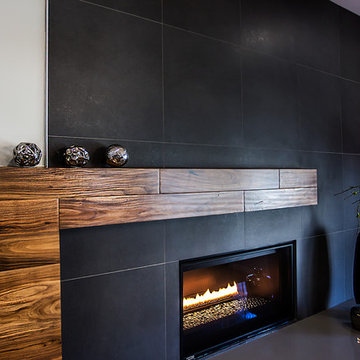
Family Room Renovation Project by VMAX in Richmond, VA
Foto de sala de estar abierta retro de tamaño medio con paredes grises, suelo de madera en tonos medios, todas las chimeneas y marco de chimenea de baldosas y/o azulejos
Foto de sala de estar abierta retro de tamaño medio con paredes grises, suelo de madera en tonos medios, todas las chimeneas y marco de chimenea de baldosas y/o azulejos
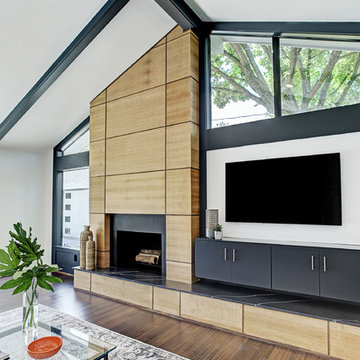
TK Images
Imagen de sala de estar vintage con paredes blancas, suelo de bambú, todas las chimeneas, marco de chimenea de madera, televisor colgado en la pared y suelo marrón
Imagen de sala de estar vintage con paredes blancas, suelo de bambú, todas las chimeneas, marco de chimenea de madera, televisor colgado en la pared y suelo marrón
Encuentra al profesional adecuado para tu proyecto
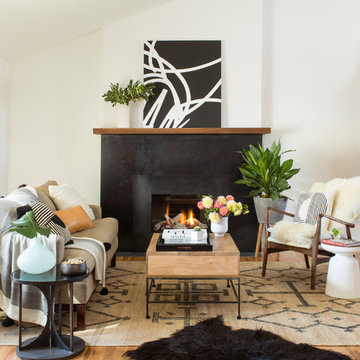
Many people can’t see beyond the current aesthetics when looking to buy a house, but this innovative couple recognized the good bones of their mid-century style home in Golden’s Applewood neighborhood and were determined to make the necessary updates to create the perfect space for their family.
In order to turn this older residence into a modern home that would meet the family’s current lifestyle, we replaced all the original windows with new, wood-clad black windows. The design of window is a nod to the home’s mid-century roots with modern efficiency and a polished appearance. We also wanted the interior of the home to feel connected to the awe-inspiring outside, so we opened up the main living area with a vaulted ceiling. To add a contemporary but sleek look to the fireplace, we crafted the mantle out of cold rolled steel. The texture of the cold rolled steel conveys a natural aesthetic and pairs nicely with the walnut mantle we built to cap the steel, uniting the design in the kitchen and the built-in entryway.
Everyone at Factor developed rich relationships with this beautiful family while collaborating through the design and build of their freshly renovated, contemporary home. We’re grateful to have the opportunity to work with such amazing people, creating inspired spaces that enhance the quality of their lives.

Living room designed with great care. Fireplace is lit.
Diseño de sala de estar retro de tamaño medio con suelo de madera oscura, todas las chimeneas, marco de chimenea de ladrillo, paredes grises y televisor independiente
Diseño de sala de estar retro de tamaño medio con suelo de madera oscura, todas las chimeneas, marco de chimenea de ladrillo, paredes grises y televisor independiente
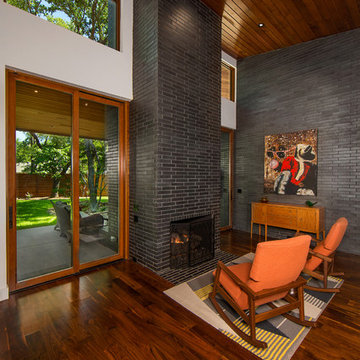
This is a wonderful mid century modern with the perfect color mix of furniture and accessories.
Built by Classic Urban Homes
Photography by Vernon Wentz of Ad Imagery
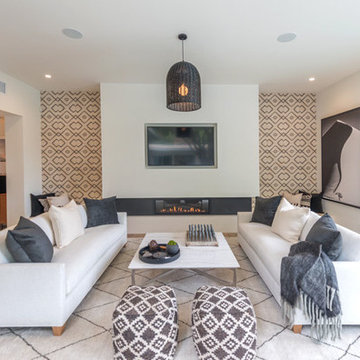
Modelo de sala de estar abierta vintage con paredes multicolor, suelo de madera clara, chimenea lineal, televisor colgado en la pared y suelo beige
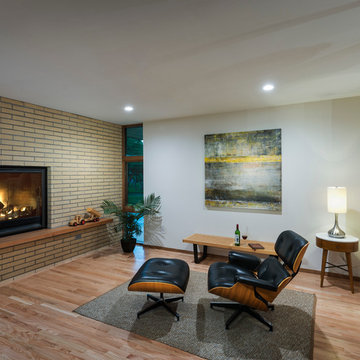
Front Fire Place Room
LaCasse Photography
Ejemplo de sala de estar abierta vintage sin televisor con paredes blancas, suelo de madera clara, todas las chimeneas y marco de chimenea de ladrillo
Ejemplo de sala de estar abierta vintage sin televisor con paredes blancas, suelo de madera clara, todas las chimeneas y marco de chimenea de ladrillo
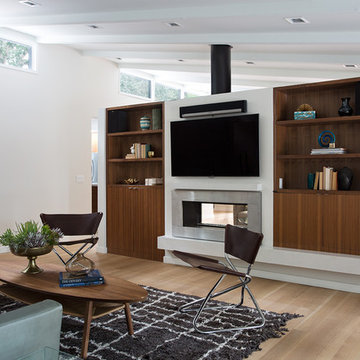
The owners of this property had been away from the Bay Area for many years, and looked forward to returning to an elegant mid-century modern house. The one they bought was anything but that. Faced with a “remuddled” kitchen from one decade, a haphazard bedroom / family room addition from another, and an otherwise disjointed and generally run-down mid-century modern house, the owners asked Klopf Architecture and Envision Landscape Studio to re-imagine this house and property as a unified, flowing, sophisticated, warm, modern indoor / outdoor living space for a family of five.
Opening up the spaces internally and from inside to out was the first order of business. The formerly disjointed eat-in kitchen with 7 foot high ceilings were opened up to the living room, re-oriented, and replaced with a spacious cook's kitchen complete with a row of skylights bringing light into the space. Adjacent the living room wall was completely opened up with La Cantina folding door system, connecting the interior living space to a new wood deck that acts as a continuation of the wood floor. People can flow from kitchen to the living / dining room and the deck seamlessly, making the main entertainment space feel at once unified and complete, and at the same time open and limitless.
Klopf opened up the bedroom with a large sliding panel, and turned what was once a large walk-in closet into an office area, again with a large sliding panel. The master bathroom has high windows all along one wall to bring in light, and a large wet room area for the shower and tub. The dark, solid roof structure over the patio was replaced with an open trellis that allows plenty of light, brightening the new deck area as well as the interior of the house.
All the materials of the house were replaced, apart from the framing and the ceiling boards. This allowed Klopf to unify the materials from space to space, running the same wood flooring throughout, using the same paint colors, and generally creating a consistent look from room to room. Located in Lafayette, CA this remodeled single-family house is 3,363 square foot, 4 bedroom, and 3.5 bathroom.
Klopf Architecture Project Team: John Klopf, AIA, Jackie Detamore, and Jeffrey Prose
Landscape Design: Envision Landscape Studio
Structural Engineer: Brian Dotson Consulting Engineers
Contractor: Kasten Builders
Photography ©2015 Mariko Reed
Staging: The Design Shop
Location: Lafayette, CA
Year completed: 2014

Modelo de sala de estar abierta retro grande con suelo de cemento, chimenea lineal, televisor colgado en la pared, suelo gris y alfombra
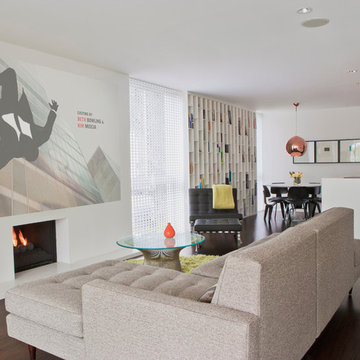
Photo Credits: Gillian Crane Photography
Modelo de sala de estar abierta vintage con paredes blancas, suelo de madera oscura y todas las chimeneas
Modelo de sala de estar abierta vintage con paredes blancas, suelo de madera oscura y todas las chimeneas
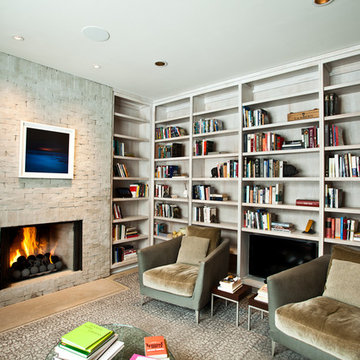
Foto de sala de estar con biblioteca cerrada retro de tamaño medio con paredes beige, suelo de madera clara, todas las chimeneas, marco de chimenea de piedra, televisor colgado en la pared y suelo marrón
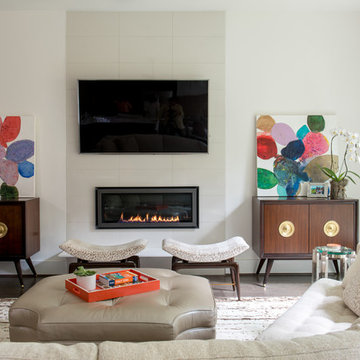
Michael Hunter
Ejemplo de sala de estar cerrada vintage grande sin chimenea con paredes blancas, suelo de madera en tonos medios, marco de chimenea de piedra, televisor colgado en la pared y suelo marrón
Ejemplo de sala de estar cerrada vintage grande sin chimenea con paredes blancas, suelo de madera en tonos medios, marco de chimenea de piedra, televisor colgado en la pared y suelo marrón
Lauren Colton
Modelo de sala de estar cerrada vintage pequeña con paredes blancas, suelo de cemento, todas las chimeneas, marco de chimenea de ladrillo, televisor colgado en la pared y suelo gris
Modelo de sala de estar cerrada vintage pequeña con paredes blancas, suelo de cemento, todas las chimeneas, marco de chimenea de ladrillo, televisor colgado en la pared y suelo gris
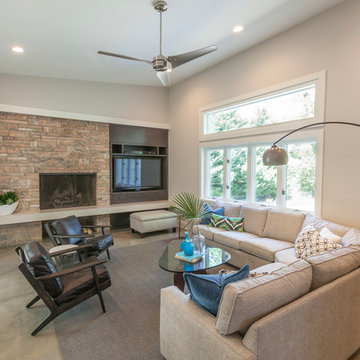
Custom built-ins for the media equipment and storage were provided by The Master's Touch.
Foto de sala de estar abierta retro de tamaño medio con paredes grises, suelo de cemento, marco de chimenea de piedra, pared multimedia y todas las chimeneas
Foto de sala de estar abierta retro de tamaño medio con paredes grises, suelo de cemento, marco de chimenea de piedra, pared multimedia y todas las chimeneas
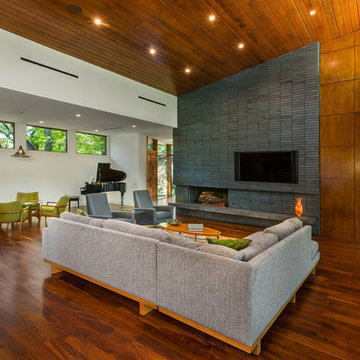
This is a wonderful mid century modern with the perfect color mix of furniture and accessories.
Built by Classic Urban Homes
Photography by Vernon Wentz of Ad Imagery
578 ideas para salas de estar retro
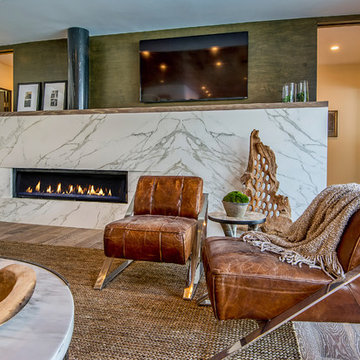
Modelo de sala de estar abierta retro grande con paredes beige, suelo de madera en tonos medios, chimenea lineal, marco de chimenea de piedra y televisor colgado en la pared
3
