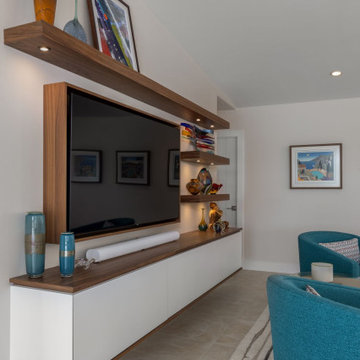1.428 ideas para salas de estar retro con todas las televisiones
Filtrar por
Presupuesto
Ordenar por:Popular hoy
161 - 180 de 1428 fotos
Artículo 1 de 3
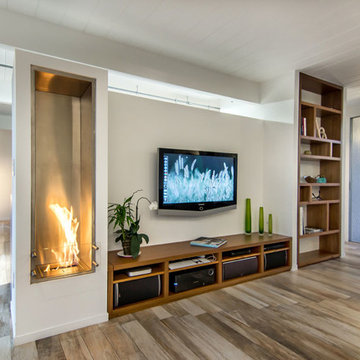
This is a rebuild of a Bay Area mid-century home. The floors are made of porcelain tile that looks like wood. The heating system is radiant heat which transfers heat better through tile than through hardwood. This stainless steel vertical fireplace burns ethanol fuel. The fireplace is by Ecosmart Fireplace: according to the Ecosmart website, "EcoSmart Fireplaces are fuelled by bioethanol, a renewable liquid fuel produced from agricultural by-products which burns clean - no smoke, no sparks, no fuss."
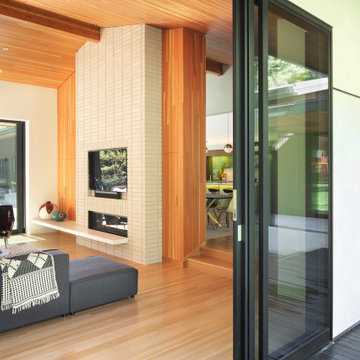
Family room just off the dining room and kitchen, opens to both courtyard with pool, and back yard.
Imagen de sala de estar abierta y abovedada retro de tamaño medio con paredes blancas, suelo de madera en tonos medios, todas las chimeneas, marco de chimenea de ladrillo, televisor colgado en la pared y madera
Imagen de sala de estar abierta y abovedada retro de tamaño medio con paredes blancas, suelo de madera en tonos medios, todas las chimeneas, marco de chimenea de ladrillo, televisor colgado en la pared y madera

Modelo de sala de estar abierta retro grande con suelo de cemento, chimenea lineal, televisor colgado en la pared, suelo gris y alfombra

John Lum Architecture
Paul Dyer Photography
Foto de sala de estar con barra de bar retro con suelo de cemento, marco de chimenea de metal, televisor colgado en la pared y chimenea lineal
Foto de sala de estar con barra de bar retro con suelo de cemento, marco de chimenea de metal, televisor colgado en la pared y chimenea lineal
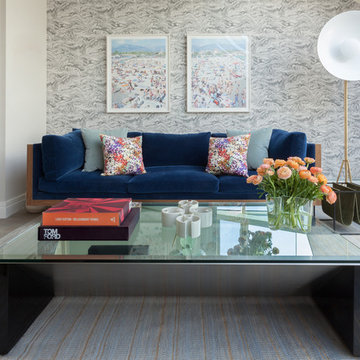
Notable decor elements include: Schumacher Romeo in cararra wallpaper, Mark Nelson Design custom mohair and jute rug, vintage coffee table in lacquered wood with glass from Compasso, Parabola floor lamp from L’Arcobaleno, custom sofa by Manzanares upholstered in Stark Neva blue velvet fabric, Stark Lobos summer bouquet and Creation Baumann Vida pillows and Espasso Domino magazine rack.
Photos: Francesco Bertocci
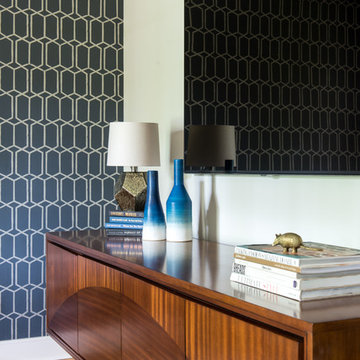
Photography: Michael Hunter
Diseño de sala de estar retro de tamaño medio con suelo de madera en tonos medios, televisor colgado en la pared y paredes multicolor
Diseño de sala de estar retro de tamaño medio con suelo de madera en tonos medios, televisor colgado en la pared y paredes multicolor
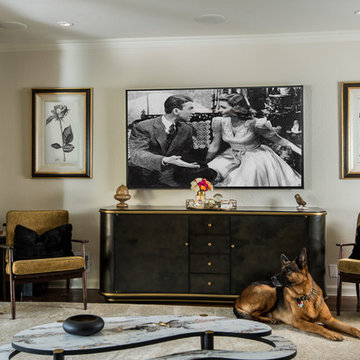
Cozy Family Room with lots of flair. Black, White and lots of Gold give this room all the character and even the dog blends in!
Modelo de sala de estar abierta vintage de tamaño medio con paredes beige, suelo de madera oscura, televisor colgado en la pared y suelo beige
Modelo de sala de estar abierta vintage de tamaño medio con paredes beige, suelo de madera oscura, televisor colgado en la pared y suelo beige
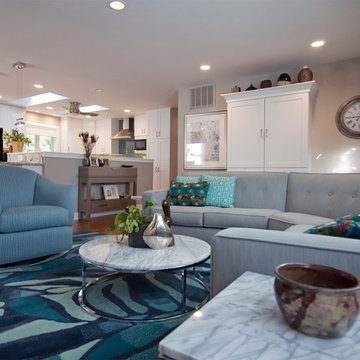
Main living area remodel. Kitchen, dining, and family space.
Photos by Hannah Matthews
Imagen de sala de estar abierta vintage de tamaño medio sin chimenea con paredes grises, suelo de madera en tonos medios y televisor colgado en la pared
Imagen de sala de estar abierta vintage de tamaño medio sin chimenea con paredes grises, suelo de madera en tonos medios y televisor colgado en la pared
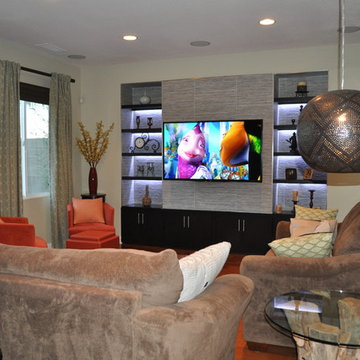
Foto de sala de estar cerrada vintage de tamaño medio sin chimenea con paredes beige, suelo de madera clara, televisor colgado en la pared y suelo marrón

Mid-Century Modern Bathroom
Ejemplo de sala de estar cerrada retro de tamaño medio con paredes blancas, moqueta, estufa de leña, marco de chimenea de baldosas y/o azulejos, televisor colgado en la pared y suelo gris
Ejemplo de sala de estar cerrada retro de tamaño medio con paredes blancas, moqueta, estufa de leña, marco de chimenea de baldosas y/o azulejos, televisor colgado en la pared y suelo gris
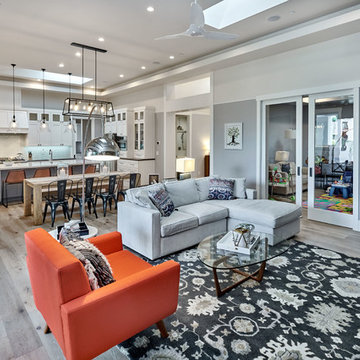
Ejemplo de sala de estar abierta retro de tamaño medio sin chimenea con paredes grises, suelo de madera clara, televisor colgado en la pared y suelo marrón
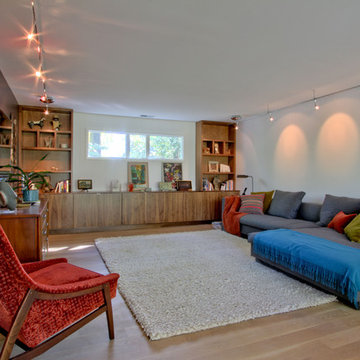
The media room, with TECH Monorail light tracks. The walnut built-in cabinetry matches the other casework in the house. Photo by Christopher Wright, CR
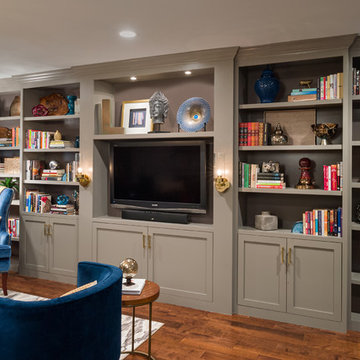
This family room went from ultra shabby to super chic! Before the renovation the floors were a worn, dated parquet. We replaced the parquet flooring with a warm chocolate glazed birch hardwood. The fireplace surround was a dreary white painted brick which we refaced with a copper metallic porcelain tile. The preexisting built-ins were completely demolished as they were oversized and out of date. We designed more contemporary and functional custom built-ins for the space, adding some square footage to the room as well. The textures in the room-dark wood, copper toned tile, plush velvet and soft leather-all contribute to the warm and cozy feel of the space.
Photographer: Paul S. Bartholomew

Modelo de sala de estar abierta retro de tamaño medio con paredes blancas, suelo de corcho, todas las chimeneas, marco de chimenea de metal, televisor retractable, suelo gris y ladrillo

Living room designed with great care. Fireplace is lit.
Diseño de sala de estar retro de tamaño medio con suelo de madera oscura, todas las chimeneas, marco de chimenea de ladrillo, paredes grises y televisor independiente
Diseño de sala de estar retro de tamaño medio con suelo de madera oscura, todas las chimeneas, marco de chimenea de ladrillo, paredes grises y televisor independiente
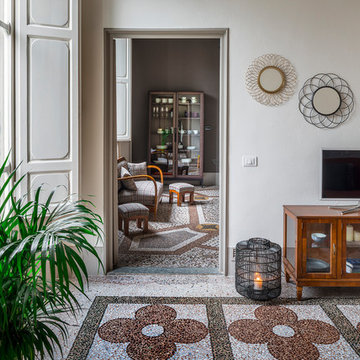
Ingresso e salotto
Foto de sala de estar cerrada retro de tamaño medio con paredes blancas, suelo de mármol, televisor independiente y suelo multicolor
Foto de sala de estar cerrada retro de tamaño medio con paredes blancas, suelo de mármol, televisor independiente y suelo multicolor
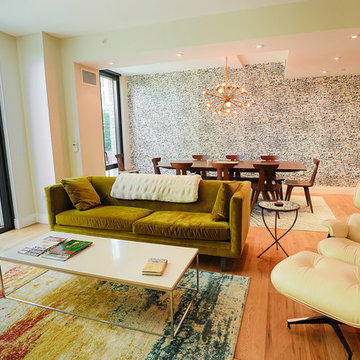
Ejemplo de sala de estar abierta retro de tamaño medio sin chimenea con paredes beige, suelo de madera clara, televisor colgado en la pared y suelo marrón

The owners of this property had been away from the Bay Area for many years, and looked forward to returning to an elegant mid-century modern house. The one they bought was anything but that. Faced with a “remuddled” kitchen from one decade, a haphazard bedroom / family room addition from another, and an otherwise disjointed and generally run-down mid-century modern house, the owners asked Klopf Architecture and Envision Landscape Studio to re-imagine this house and property as a unified, flowing, sophisticated, warm, modern indoor / outdoor living space for a family of five.
Opening up the spaces internally and from inside to out was the first order of business. The formerly disjointed eat-in kitchen with 7 foot high ceilings were opened up to the living room, re-oriented, and replaced with a spacious cook's kitchen complete with a row of skylights bringing light into the space. Adjacent the living room wall was completely opened up with La Cantina folding door system, connecting the interior living space to a new wood deck that acts as a continuation of the wood floor. People can flow from kitchen to the living / dining room and the deck seamlessly, making the main entertainment space feel at once unified and complete, and at the same time open and limitless.
Klopf opened up the bedroom with a large sliding panel, and turned what was once a large walk-in closet into an office area, again with a large sliding panel. The master bathroom has high windows all along one wall to bring in light, and a large wet room area for the shower and tub. The dark, solid roof structure over the patio was replaced with an open trellis that allows plenty of light, brightening the new deck area as well as the interior of the house.
All the materials of the house were replaced, apart from the framing and the ceiling boards. This allowed Klopf to unify the materials from space to space, running the same wood flooring throughout, using the same paint colors, and generally creating a consistent look from room to room. Located in Lafayette, CA this remodeled single-family house is 3,363 square foot, 4 bedroom, and 3.5 bathroom.
Klopf Architecture Project Team: John Klopf, AIA, Jackie Detamore, and Jeffrey Prose
Landscape Design: Envision Landscape Studio
Structural Engineer: Brian Dotson Consulting Engineers
Contractor: Kasten Builders
Photography ©2015 Mariko Reed
Staging: The Design Shop
Location: Lafayette, CA
Year completed: 2014
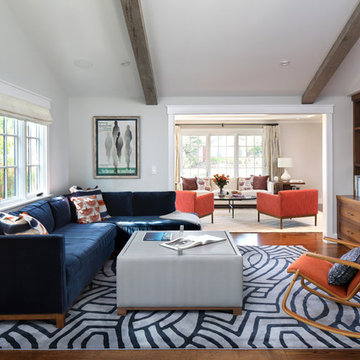
Modelo de sala de estar vintage grande sin chimenea con pared multimedia, paredes grises y suelo de madera oscura
1.428 ideas para salas de estar retro con todas las televisiones
9
