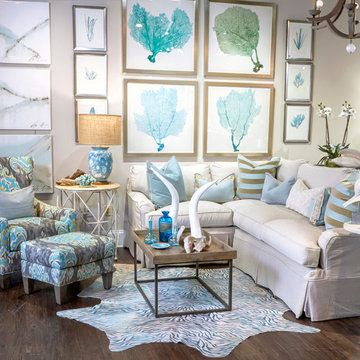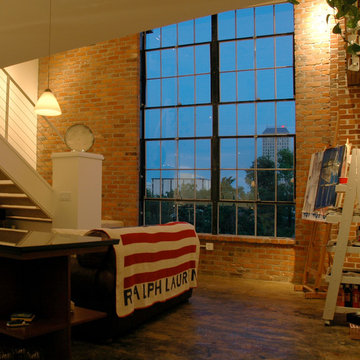1.966 ideas para salas de estar pequeñas
Filtrar por
Presupuesto
Ordenar por:Popular hoy
81 - 100 de 1966 fotos
Artículo 1 de 3
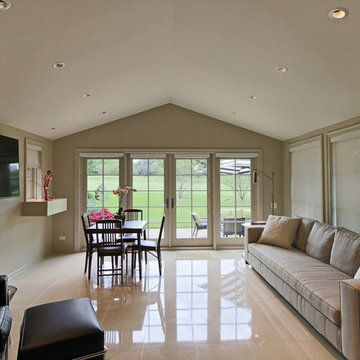
A small Family Room overlooking a golf course was added to the rear of the home, adjacent to the existing Breakfast Room. It was detailed to look as an original element of the home inside and out.
Architecture and photography by Omar Gutiérrez, NCARB
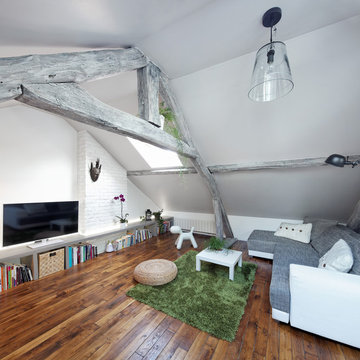
Création de la bibliothèque sur-mesure, avec un ruban de leds blanches intégré.
© Hugo Hébrard - www.hugohebrard.com
Imagen de sala de estar cerrada actual pequeña sin chimenea con televisor independiente, paredes blancas y suelo de madera en tonos medios
Imagen de sala de estar cerrada actual pequeña sin chimenea con televisor independiente, paredes blancas y suelo de madera en tonos medios

For this 1928 bungalow in the Historic Houston Heights we remodeled the home to give a sense of order to the small home. The spaces that existed were choppy and doors everywhere. In a small space doors can really eat into your living area. We took our cues for style from our contemporary loving clients and their Craftsman bungalow.
Our remodel plans focused on the kitchen and den area. There’s a formal living and then an additional living area off the back of the kitchen. We brought purpose to the back den by creating built-ins centered around the windows for their book collection. The window seats and the moveable chairs are seating for the many parties our client’s like to throw. The original kitchen had multiple entries. We closed off a door to the master bedroom to move the refrigerator. That enabled us to open the wall to the front of the house creating a sense of a much larger space while also providing a great flow for entertaining.
To reflect our client’s contemporary leaning style we kept the materials white and simple in a way that fits with the house style but doesn’t feel fussy.
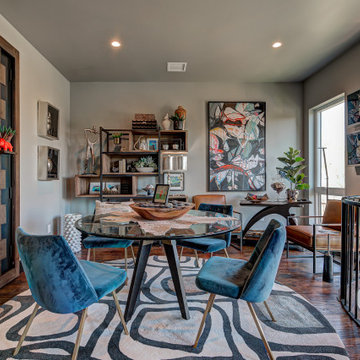
Well thought out space planning has created a tiny room with extra seating, table and chairs, a reading area and plenty of storage! And of course the show stopper is the custom wood art we designed to camouflage the mechanical door!
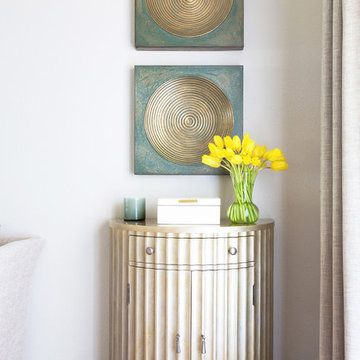
This design was for a family of 4 in the Heights. They requested a redo of the front of their very small home. Wanting the Entry to become an area where they can put away things like bags and shoes where mess and piles can normally happen. The couple has two twin toddlers and in a small home like their's organization is a must. We were hired to help them create an Entry and Family Room to meet their needs.
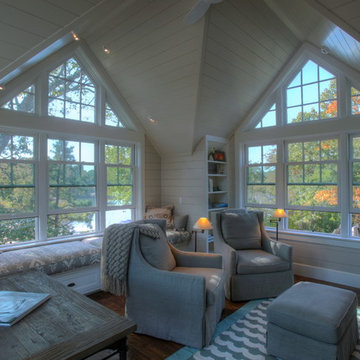
Foto de sala de estar cerrada marinera pequeña con paredes beige, suelo de madera oscura, todas las chimeneas, marco de chimenea de piedra y televisor colgado en la pared
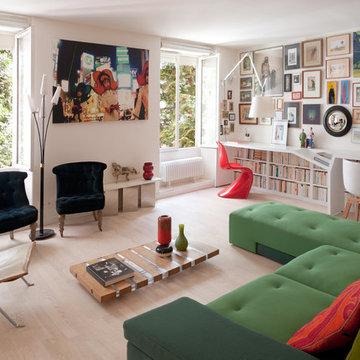
Modelo de sala de estar moderna pequeña con paredes blancas y suelo de madera clara
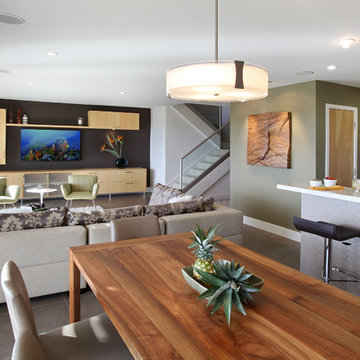
Photos by Aidin Mariscal
Ejemplo de sala de estar abierta minimalista pequeña sin chimenea con suelo de baldosas de porcelana, televisor colgado en la pared, paredes multicolor y suelo gris
Ejemplo de sala de estar abierta minimalista pequeña sin chimenea con suelo de baldosas de porcelana, televisor colgado en la pared, paredes multicolor y suelo gris
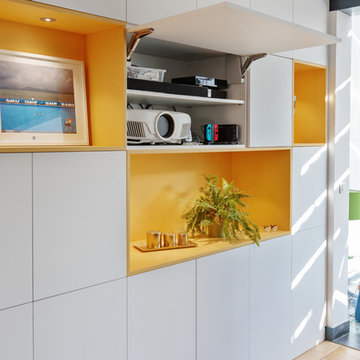
Meuble de rangements, hi-fi, bibliothèque, avec portes battantes, porte relevante, et niches éclairées par des spots LED.
Façades et niches médium, peinture acrylique, effet laque.
Jaune, RAL 1023,
Blanc, Wevet, Farrow and Ball.
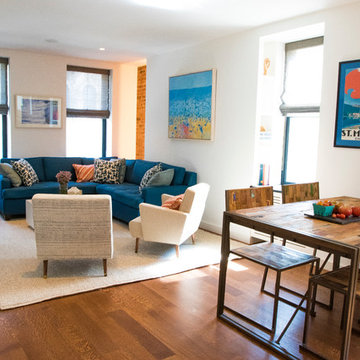
Photo by Matt Hayek
Modelo de sala de estar tipo loft minimalista pequeña con paredes blancas, suelo de madera en tonos medios, televisor colgado en la pared y alfombra
Modelo de sala de estar tipo loft minimalista pequeña con paredes blancas, suelo de madera en tonos medios, televisor colgado en la pared y alfombra
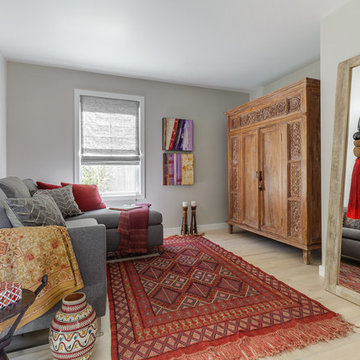
Located in the desirable San Francisco Bay, CA this room is full of family memories. It blends European, Asian and African elements creating a rich and culturally diverse look.
The client has lived in Spain for many years and wanted the room to be casual, comfortable with pops of color. They have traveled extensively throughout the world and collected a few furniture pieces, rug and home accessories that were required to be incorporated into the space.
We decided to bring the most memorable elements and enhance the color scheme with bold, bright and soft hues of reds, yellows and grays. In the end, the room became a true reflection of the owners’ eclectic taste, personality and life history.
The atmosphere is rustic, yet coexists harmoniously with some modern elements. An invitation to enjoy and relax just like when they were living in Spain.
Photo by David Duncan Livingston
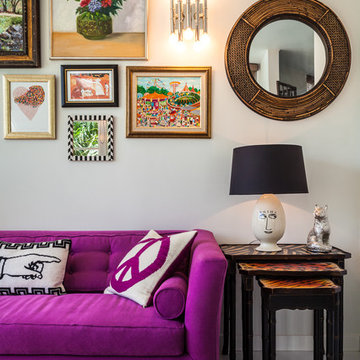
Foto de sala de estar contemporánea pequeña con paredes blancas y suelo de baldosas de porcelana
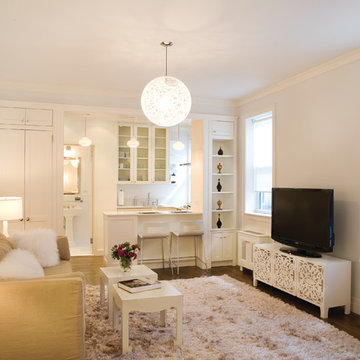
The living area is separated from the Kitchen and designed sleeping alcove by repeating framed elements. Similar treatment of the new through wall AC unit and new radiator creates a symmetry in spite of the different sized windows.
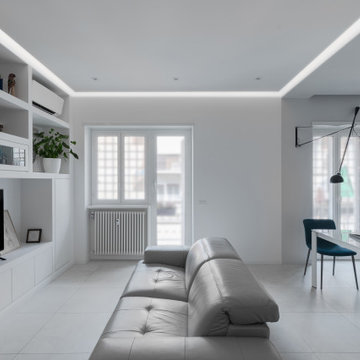
Diseño de sala de estar con biblioteca abierta contemporánea pequeña con paredes blancas, suelo de baldosas de porcelana y suelo gris
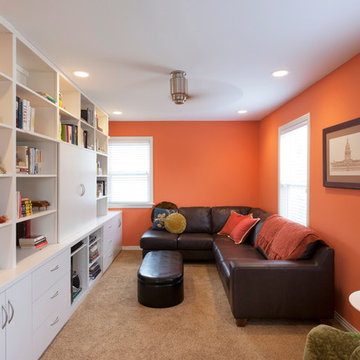
A new media room was created from the former kitchen area. Built-in shelving houses the media equipment.
Photo by Whit Preston.
Foto de sala de estar cerrada tradicional renovada pequeña con parades naranjas, televisor retractable y moqueta
Foto de sala de estar cerrada tradicional renovada pequeña con parades naranjas, televisor retractable y moqueta
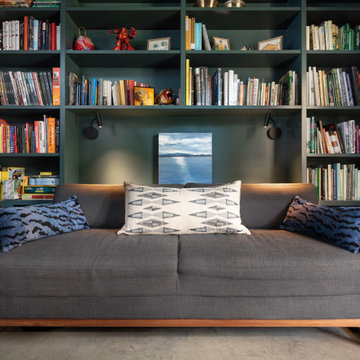
Diseño de sala de estar con biblioteca actual pequeña con paredes verdes, suelo de cemento y suelo gris
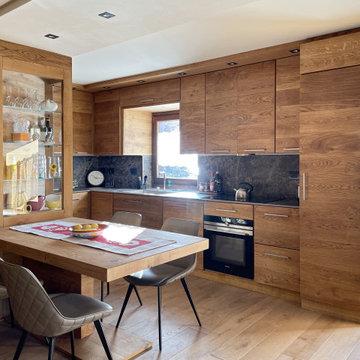
Foto de sala de estar abierta contemporánea pequeña con paredes marrones, suelo de madera clara, televisor colgado en la pared, suelo marrón, bandeja y boiserie
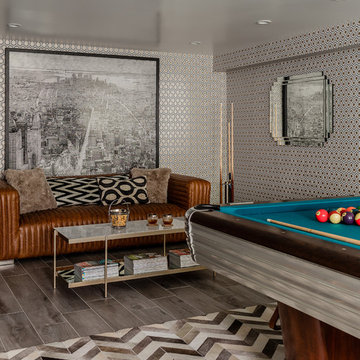
Michael J Lee
Foto de sala de juegos en casa abierta minimalista pequeña sin chimenea con paredes grises, suelo de baldosas de cerámica, televisor colgado en la pared y suelo gris
Foto de sala de juegos en casa abierta minimalista pequeña sin chimenea con paredes grises, suelo de baldosas de cerámica, televisor colgado en la pared y suelo gris
1.966 ideas para salas de estar pequeñas
5
