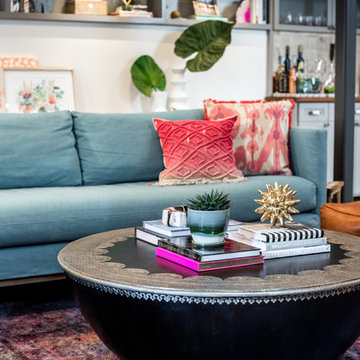1.966 ideas para salas de estar pequeñas
Filtrar por
Presupuesto
Ordenar por:Popular hoy
141 - 160 de 1966 fotos
Artículo 1 de 3

This family room space feels cozy with its deep blue gray walls and large throw pillows. The ivory shagreen coffee table lightens up the pallet. Brass accessories add interest.

Brick and Slate Pool House Fireplace & Sitting Area
Modelo de sala de estar con biblioteca abierta clásica pequeña con suelo de pizarra, todas las chimeneas, marco de chimenea de ladrillo y suelo gris
Modelo de sala de estar con biblioteca abierta clásica pequeña con suelo de pizarra, todas las chimeneas, marco de chimenea de ladrillo y suelo gris
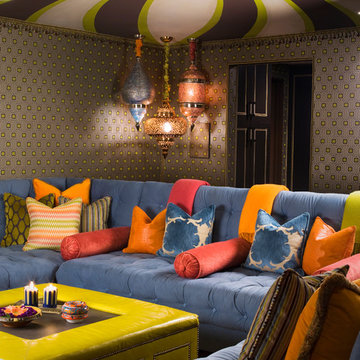
Architecture and Interior Design Photography by Ken Hayden
Ejemplo de sala de estar cerrada mediterránea pequeña sin chimenea con paredes multicolor, suelo de madera oscura y pared multimedia
Ejemplo de sala de estar cerrada mediterránea pequeña sin chimenea con paredes multicolor, suelo de madera oscura y pared multimedia

The Eagle Harbor Cabin is located on a wooded waterfront property on Lake Superior, at the northerly edge of Michigan’s Upper Peninsula, about 300 miles northeast of Minneapolis.
The wooded 3-acre site features the rocky shoreline of Lake Superior, a lake that sometimes behaves like the ocean. The 2,000 SF cabin cantilevers out toward the water, with a 40-ft. long glass wall facing the spectacular beauty of the lake. The cabin is composed of two simple volumes: a large open living/dining/kitchen space with an open timber ceiling structure and a 2-story “bedroom tower,” with the kids’ bedroom on the ground floor and the parents’ bedroom stacked above.
The interior spaces are wood paneled, with exposed framing in the ceiling. The cabinets use PLYBOO, a FSC-certified bamboo product, with mahogany end panels. The use of mahogany is repeated in the custom mahogany/steel curvilinear dining table and in the custom mahogany coffee table. The cabin has a simple, elemental quality that is enhanced by custom touches such as the curvilinear maple entry screen and the custom furniture pieces. The cabin utilizes native Michigan hardwoods such as maple and birch. The exterior of the cabin is clad in corrugated metal siding, offset by the tall fireplace mass of Montana ledgestone at the east end.
The house has a number of sustainable or “green” building features, including 2x8 construction (40% greater insulation value); generous glass areas to provide natural lighting and ventilation; large overhangs for sun and snow protection; and metal siding for maximum durability. Sustainable interior finish materials include bamboo/plywood cabinets, linoleum floors, locally-grown maple flooring and birch paneling, and low-VOC paints.
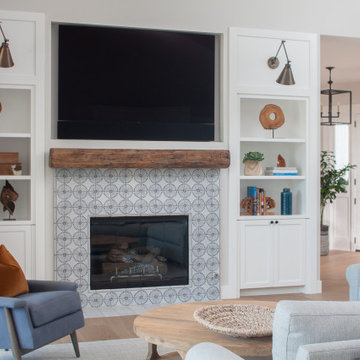
Hand-painted terracotta tiles add balance and detail to the fireplace wall - framing the firebox and balancing the TV above. Flanking shelving provides display space and practical storage.
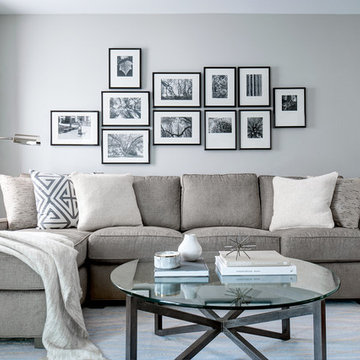
Rebecca McAlpin
Modelo de sala de estar cerrada moderna pequeña sin chimenea con paredes grises, suelo de madera en tonos medios, televisor colgado en la pared y suelo marrón
Modelo de sala de estar cerrada moderna pequeña sin chimenea con paredes grises, suelo de madera en tonos medios, televisor colgado en la pared y suelo marrón

Locati Architects, LongViews Studio
Modelo de sala de estar abierta de estilo de casa de campo pequeña sin televisor con paredes grises, suelo de madera clara, estufa de leña y marco de chimenea de hormigón
Modelo de sala de estar abierta de estilo de casa de campo pequeña sin televisor con paredes grises, suelo de madera clara, estufa de leña y marco de chimenea de hormigón
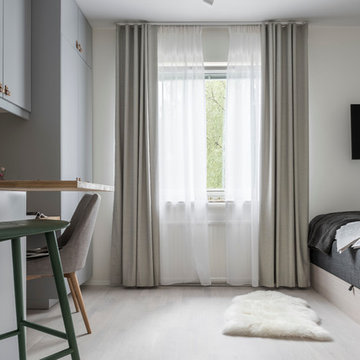
Diseño de sala de estar abierta nórdica pequeña con paredes beige y suelo de madera clara

Ejemplo de sala de estar con biblioteca cerrada actual pequeña sin chimenea y televisor con paredes beige y suelo de madera oscura
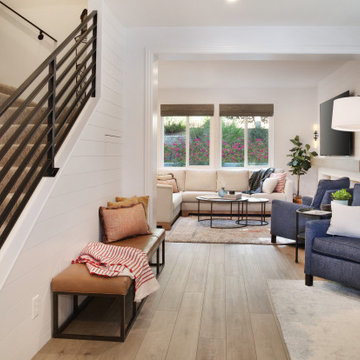
Clean, colorful living space with added storage, durable fabrics
Ejemplo de sala de estar machihembrado y abierta moderna pequeña sin chimenea con paredes blancas, suelo vinílico, televisor colgado en la pared, suelo marrón y machihembrado
Ejemplo de sala de estar machihembrado y abierta moderna pequeña sin chimenea con paredes blancas, suelo vinílico, televisor colgado en la pared, suelo marrón y machihembrado
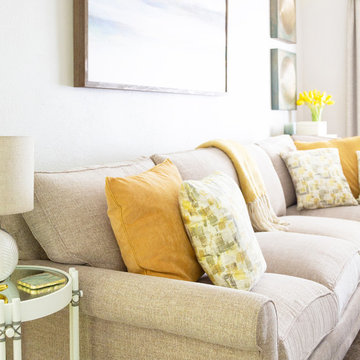
This design was for a family of 4 in the Heights. They requested a redo of the front of their very small home. Wanting the Entry to become an area where they can put away things like bags and shoes where mess and piles can normally happen. The couple has two twin toddlers and in a small home like their's organization is a must. We were hired to help them create an Entry and Family Room to meet their needs.
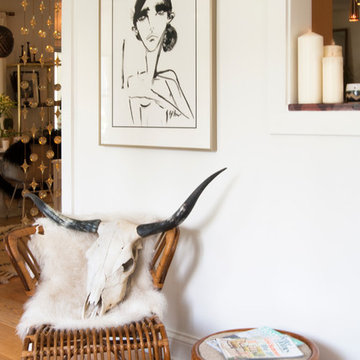
Natural elements combine to dramatic effect on vintage rattan, while a framed portrait adds a dose of narrative.
Adrienne DeRosa
Foto de sala de estar cerrada bohemia pequeña sin chimenea con paredes blancas, suelo de madera en tonos medios y televisor retractable
Foto de sala de estar cerrada bohemia pequeña sin chimenea con paredes blancas, suelo de madera en tonos medios y televisor retractable
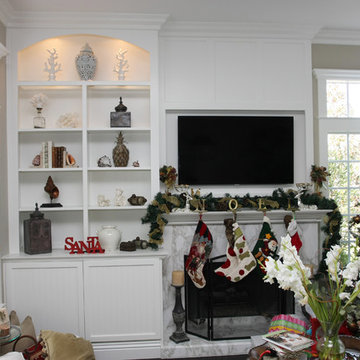
Cabinet to the 10 foot ceiling and integrated with the crown molding add a dramatic effect to this fantastic fireplace surround. Shown here beautifully decorated for the holidays.
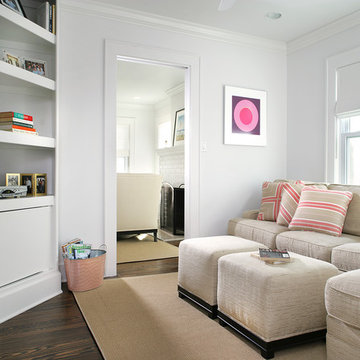
Pocket doors allow the multifunctional family room to become a private main floor fifth bedroom for weekend guests. Ottomans are used in lieu of a coffee table, offering extra seating as well as surface space and allowing better traffic flow.
The proportionally-sized custom wall unit with strategically placed angles and touch-latch doors (eliminating protrusions) leaves just enough functional floor space for the queen-size mattress to open comfortably.

Eric Staudenmaier
Ejemplo de sala de estar cerrada actual pequeña sin televisor con paredes beige, suelo de madera clara, todas las chimeneas, marco de chimenea de hormigón y suelo marrón
Ejemplo de sala de estar cerrada actual pequeña sin televisor con paredes beige, suelo de madera clara, todas las chimeneas, marco de chimenea de hormigón y suelo marrón
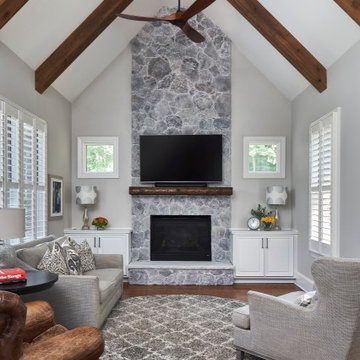
© Lassiter Photography | ReVisionCharlotte.com
Diseño de sala de estar abierta campestre pequeña con paredes grises, suelo de madera en tonos medios, todas las chimeneas, marco de chimenea de piedra, televisor colgado en la pared, suelo marrón y vigas vistas
Diseño de sala de estar abierta campestre pequeña con paredes grises, suelo de madera en tonos medios, todas las chimeneas, marco de chimenea de piedra, televisor colgado en la pared, suelo marrón y vigas vistas

Ejemplo de sala de estar abierta de estilo americano pequeña sin chimenea con pared multimedia, paredes blancas y suelo de madera en tonos medios
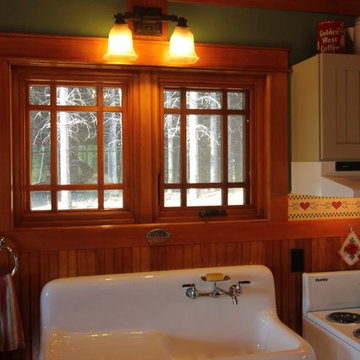
A small charming cabin that meets Benton County’s minimum 400 square foot size, but is still very comfortable to live in.
Carl Christianson/G. Christianson Construction
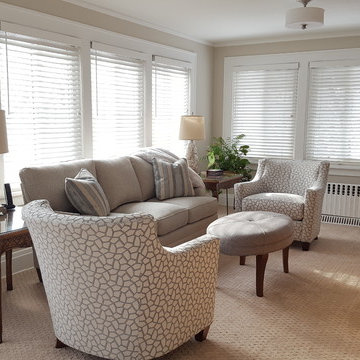
Modelo de sala de estar con biblioteca cerrada tradicional pequeña con paredes beige, moqueta, pared multimedia, suelo beige y alfombra
1.966 ideas para salas de estar pequeñas
8
