1.966 ideas para salas de estar pequeñas
Filtrar por
Presupuesto
Ordenar por:Popular hoy
41 - 60 de 1966 fotos
Artículo 1 de 3
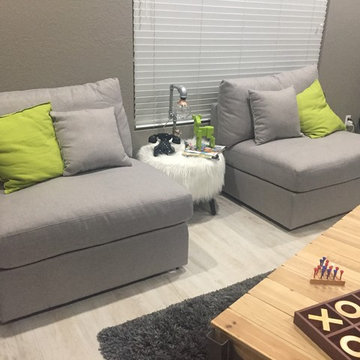
Imagen de sala de juegos en casa abierta industrial pequeña con paredes grises, suelo de baldosas de porcelana, televisor colgado en la pared y suelo gris
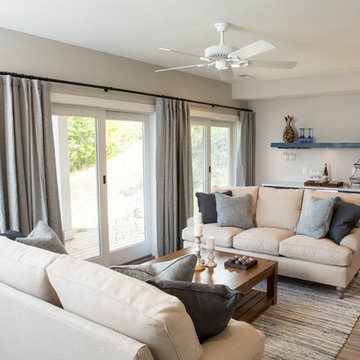
Foto de sala de estar con barra de bar cerrada clásica renovada pequeña con paredes beige, suelo de baldosas de porcelana, televisor colgado en la pared y suelo gris
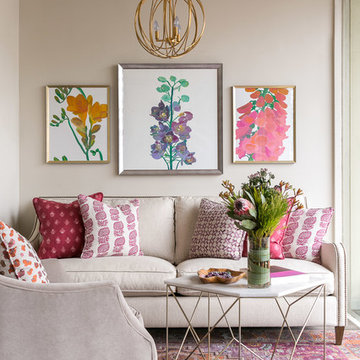
Bright and colorful living space with punches of orange, lavender and pink.
Imagen de sala de estar cerrada clásica renovada pequeña con paredes grises y suelo de madera en tonos medios
Imagen de sala de estar cerrada clásica renovada pequeña con paredes grises y suelo de madera en tonos medios
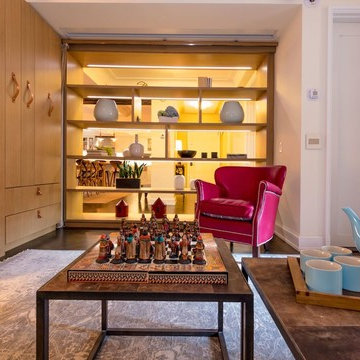
Global style design with a French influence. The Furnishings are drawn from a wide range of cultural influences, from hand-loomed Tibetan silk rugs to English leather window banquette, and comfortable velvet sofas, to custom millwork. Modern technology complements the entire’s home charm.
This room is an office/ guest bedroom/projection room. The projector screen recesses in the ceiling.- Drapes adds privacy when needed for overnight guests - The millwork hosts closet and other storage needs.
The office millwork custom desk integrates a large printer.
Photo credit: Francis Augustine
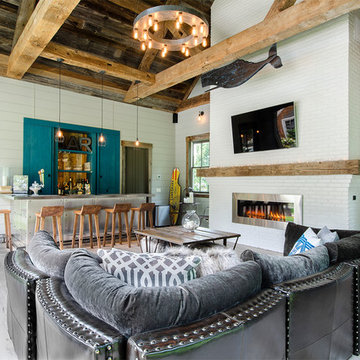
Foto de sala de estar abierta costera pequeña con paredes blancas, suelo de madera clara, todas las chimeneas y marco de chimenea de ladrillo
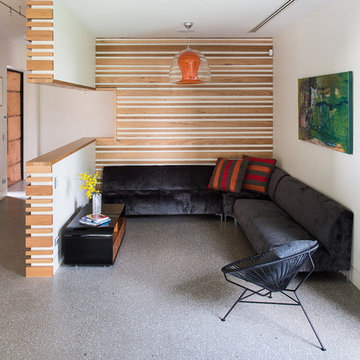
The front entrance sits next to a nook. This area is softened with the use of wood cladding designed by Jasmine McClelland.
Sarah Wood Photography
Imagen de sala de estar abierta actual pequeña sin chimenea y televisor con paredes blancas y suelo de cemento
Imagen de sala de estar abierta actual pequeña sin chimenea y televisor con paredes blancas y suelo de cemento

Modelo de sala de estar cerrada clásica renovada pequeña sin chimenea y televisor con paredes azules, suelo de madera clara, suelo marrón y papel pintado
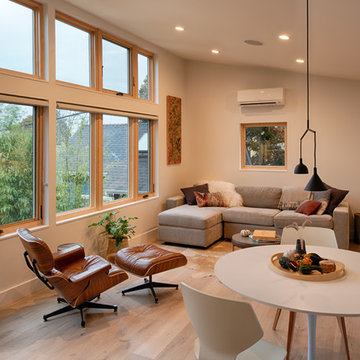
The upper level is an open plan large space with living, dining and kitchen. A 3/4 bath is tucked in the SE corner.
Ejemplo de sala de estar tipo loft moderna pequeña con paredes blancas, suelo de madera clara y televisor colgado en la pared
Ejemplo de sala de estar tipo loft moderna pequeña con paredes blancas, suelo de madera clara y televisor colgado en la pared
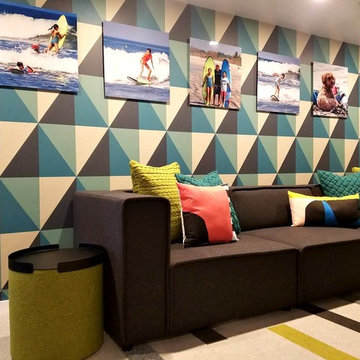
Michael J Lee
Foto de sala de juegos en casa abierta minimalista pequeña sin chimenea con paredes azules, suelo de baldosas de cerámica, televisor colgado en la pared y suelo gris
Foto de sala de juegos en casa abierta minimalista pequeña sin chimenea con paredes azules, suelo de baldosas de cerámica, televisor colgado en la pared y suelo gris
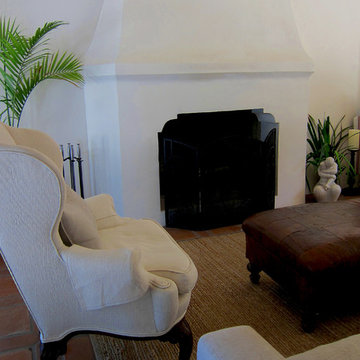
Design Consultant Jeff Doubét is the author of Creating Spanish Style Homes: Before & After – Techniques – Designs – Insights. The 240 page “Design Consultation in a Book” is now available. Please visit SantaBarbaraHomeDesigner.com for more info.
Jeff Doubét specializes in Santa Barbara style home and landscape designs. To learn more info about the variety of custom design services I offer, please visit SantaBarbaraHomeDesigner.com
Jeff Doubét is the Founder of Santa Barbara Home Design - a design studio based in Santa Barbara, California USA.
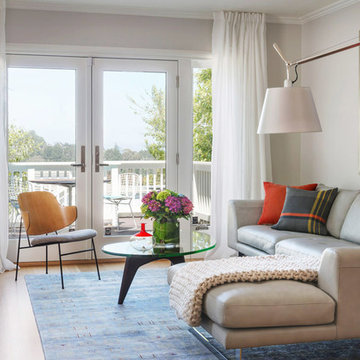
Aaron Leitz
Diseño de sala de estar contemporánea pequeña con suelo de madera clara, paredes grises y televisor colgado en la pared
Diseño de sala de estar contemporánea pequeña con suelo de madera clara, paredes grises y televisor colgado en la pared
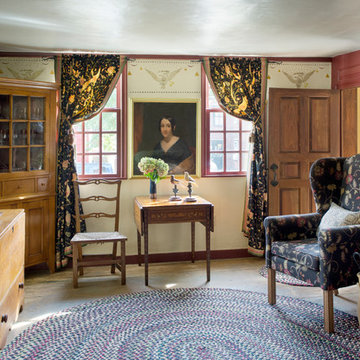
The historic restoration of this First Period Ipswich, Massachusetts home (c. 1686) was an eighteen-month project that combined exterior and interior architectural work to preserve and revitalize this beautiful home. Structurally, work included restoring the summer beam, straightening the timber frame, and adding a lean-to section. The living space was expanded with the addition of a spacious gourmet kitchen featuring countertops made of reclaimed barn wood. As is always the case with our historic renovations, we took special care to maintain the beauty and integrity of the historic elements while bringing in the comfort and convenience of modern amenities. We were even able to uncover and restore much of the original fabric of the house (the chimney, fireplaces, paneling, trim, doors, hinges, etc.), which had been hidden for years under a renovation dating back to 1746.
Winner, 2012 Mary P. Conley Award for historic home restoration and preservation
You can read more about this restoration in the Boston Globe article by Regina Cole, “A First Period home gets a second life.” http://www.bostonglobe.com/magazine/2013/10/26/couple-rebuild-their-century-home-ipswich/r2yXE5yiKWYcamoFGmKVyL/story.html
Photo Credit: Eric Roth
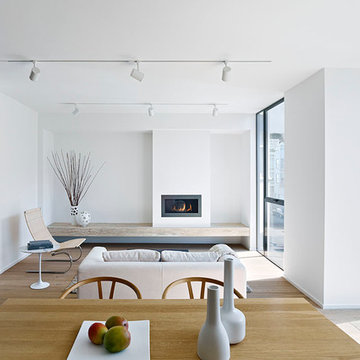
Bruce Damonte
Modelo de sala de estar abierta contemporánea pequeña con paredes blancas, suelo de madera clara, chimenea lineal y marco de chimenea de yeso
Modelo de sala de estar abierta contemporánea pequeña con paredes blancas, suelo de madera clara, chimenea lineal y marco de chimenea de yeso
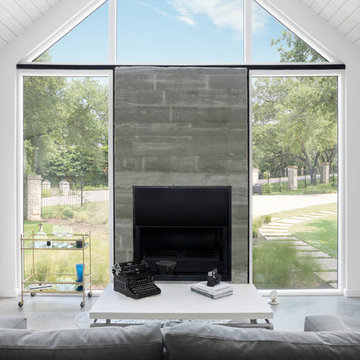
View of the family room board-formed concrete fireplace with steel insert. Glass follows the roof line and the white planking adds a interesting texture to the ceiling.
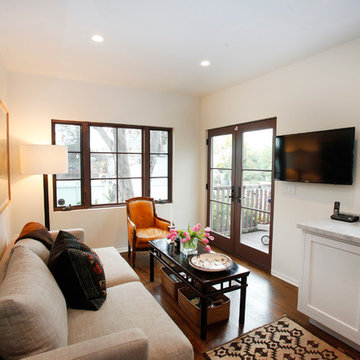
Diseño de sala de estar abierta mediterránea pequeña sin chimenea con paredes blancas, suelo de madera en tonos medios, televisor colgado en la pared y suelo marrón
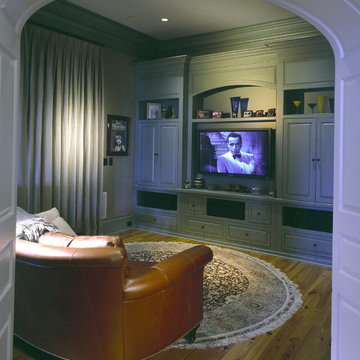
Rion Rizzo, Creative Sources Photography
Imagen de sala de estar cerrada costera pequeña sin chimenea con paredes verdes, suelo de madera en tonos medios y televisor colgado en la pared
Imagen de sala de estar cerrada costera pequeña sin chimenea con paredes verdes, suelo de madera en tonos medios y televisor colgado en la pared

Extra deep, built in sofa
Foto de sala de estar cerrada costera pequeña con paredes marrones, suelo de cemento, pared multimedia, suelo gris y madera
Foto de sala de estar cerrada costera pequeña con paredes marrones, suelo de cemento, pared multimedia, suelo gris y madera
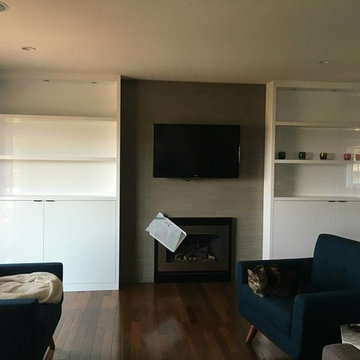
This "in progress" shot was taken just after the custom white-lacquered cabinets and porcelain tile surround was installed. This is not the finished product. :) The cabinets have a very minimal depth of 9" and come out on either side of the television (which has since been replaced with a much larger screen). The original stone hearth was removed to make the room feel larger and the floor was repaired - a hearth was not required for a gas burning fireplace.
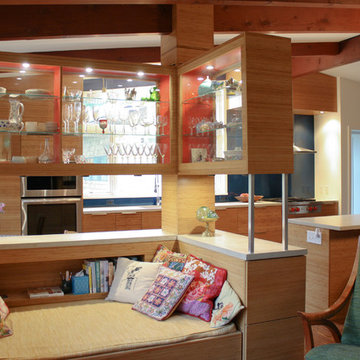
Built-in nook that is adjacent to the kitchen area. Client wanted me to re-imagine a piece that was original to the house but very outdated and battered. She longed for that cozy feeling that she had growing up in the house and would use this space everyday. New Design is a similar footprint but what once was closed wood upper cabinets were turned to glass and raised higher so that the space still feels up to the new and expanded kitchen and light can easily move through the space.
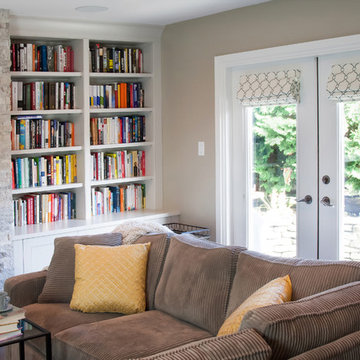
Sanna Paterson Dove's Wing Photography
Ejemplo de sala de estar con biblioteca abierta clásica renovada pequeña con paredes beige, suelo de madera clara, todas las chimeneas, marco de chimenea de baldosas y/o azulejos y pared multimedia
Ejemplo de sala de estar con biblioteca abierta clásica renovada pequeña con paredes beige, suelo de madera clara, todas las chimeneas, marco de chimenea de baldosas y/o azulejos y pared multimedia
1.966 ideas para salas de estar pequeñas
3