1.263 ideas para salas de estar mediterráneas grandes
Filtrar por
Presupuesto
Ordenar por:Popular hoy
101 - 120 de 1263 fotos
Artículo 1 de 3
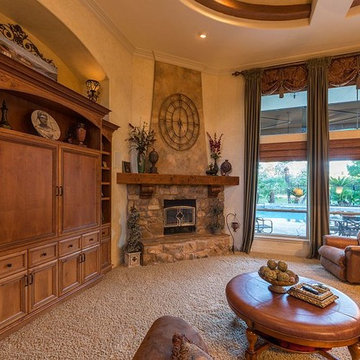
Great room has detailed tray ceilings with faux wall texturing and carpet floors. Furniture niche has built in entertainment unit. stone covered corner fireplace with raised hearth and timber mantel. large windows overlook backyard pool.
Photo by: Terry O'Rourke

We kept the original floors and cleaned them up, replaced the built-in and exposed beams.
Modelo de sala de estar con barra de bar abierta mediterránea grande con suelo de baldosas de terracota, chimenea de esquina, marco de chimenea de piedra, televisor colgado en la pared, suelo naranja y vigas vistas
Modelo de sala de estar con barra de bar abierta mediterránea grande con suelo de baldosas de terracota, chimenea de esquina, marco de chimenea de piedra, televisor colgado en la pared, suelo naranja y vigas vistas
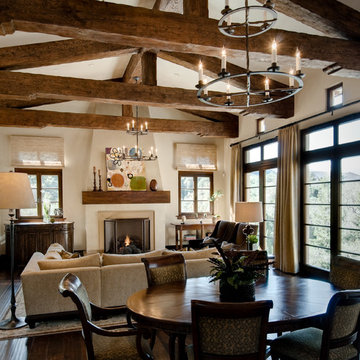
Dean Birinyi Photography
Modelo de sala de estar abierta mediterránea grande con paredes beige, suelo de madera oscura, todas las chimeneas, marco de chimenea de piedra y televisor retractable
Modelo de sala de estar abierta mediterránea grande con paredes beige, suelo de madera oscura, todas las chimeneas, marco de chimenea de piedra y televisor retractable
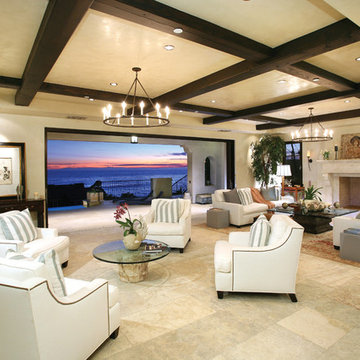
Great Room View -
General Contractor: McLane Builders Inc
Diseño de sala de estar abierta mediterránea grande sin televisor con paredes beige, suelo de piedra caliza, todas las chimeneas, marco de chimenea de hormigón y suelo beige
Diseño de sala de estar abierta mediterránea grande sin televisor con paredes beige, suelo de piedra caliza, todas las chimeneas, marco de chimenea de hormigón y suelo beige
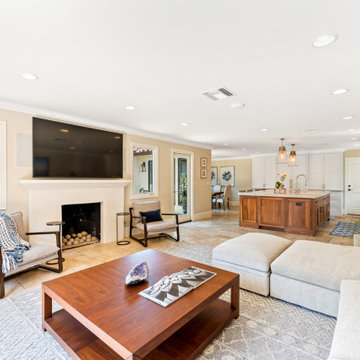
This home had a kitchen that wasn’t meeting the family’s needs, nor did it fit with the coastal Mediterranean theme throughout the rest of the house. The goals for this remodel were to create more storage space and add natural light. The biggest item on the wish list was a larger kitchen island that could fit a family of four. They also wished for the backyard to transform from an unsightly mess that the clients rarely used to a beautiful oasis with function and style.
One design challenge was incorporating the client’s desire for a white kitchen with the warm tones of the travertine flooring. The rich walnut tone in the island cabinetry helped to tie in the tile flooring. This added contrast, warmth, and cohesiveness to the overall design and complemented the transitional coastal theme in the adjacent spaces. Rooms alight with sunshine, sheathed in soft, watery hues are indicative of coastal decorating. A few essential style elements will conjure the coastal look with its casual beach attitude and renewing seaside energy, even if the shoreline is only in your mind's eye.
By adding two new windows, all-white cabinets, and light quartzite countertops, the kitchen is now open and bright. Brass accents on the hood, cabinet hardware and pendant lighting added warmth to the design. Blue accent rugs and chairs complete the vision, complementing the subtle grey ceramic backsplash and coastal blues in the living and dining rooms. Finally, the added sliding doors lead to the best part of the home: the dreamy outdoor oasis!
Every day is a vacation in this Mediterranean-style backyard paradise. The outdoor living space emphasizes the natural beauty of the surrounding area while offering all of the advantages and comfort of indoor amenities.
The swimming pool received a significant makeover that turned this backyard space into one that the whole family will enjoy. JRP changed out the stones and tiles, bringing a new life to it. The overall look of the backyard went from hazardous to harmonious. After finishing the pool, a custom gazebo was built for the perfect spot to relax day or night.
It’s an entertainer’s dream to have a gorgeous pool and an outdoor kitchen. This kitchen includes stainless-steel appliances, a custom beverage fridge, and a wood-burning fireplace. Whether you want to entertain or relax with a good book, this coastal Mediterranean-style outdoor living remodel has you covered.
Photographer: Andrew - OpenHouse VC
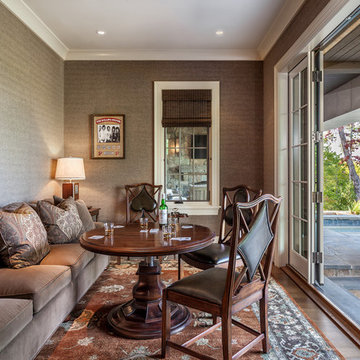
Diseño de sala de juegos en casa abierta mediterránea grande con paredes marrones, suelo de madera en tonos medios y suelo marrón
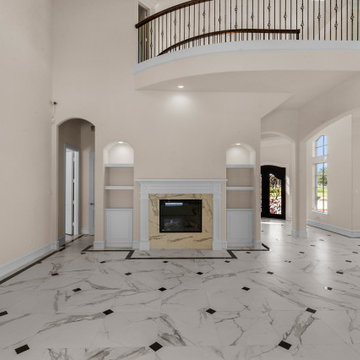
Located on over 2 acres this sprawling estate features creamy stucco with stone details and an authentic terra cotta clay roof. At over 6,000 square feet this home has 4 bedrooms, 4.5 bathrooms, formal dining room, formal living room, kitchen with breakfast nook, family room, game room and study. The 4 garages, porte cochere, golf cart parking and expansive covered outdoor living with fireplace and tv make this home complete.
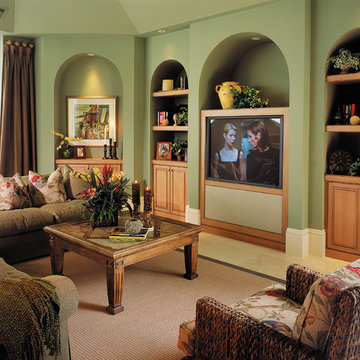
The Sater Design Collection's luxury, Mediterranean home plan "Prestonwood" (Plan #6922). http://saterdesign.com/product/prestonwood/
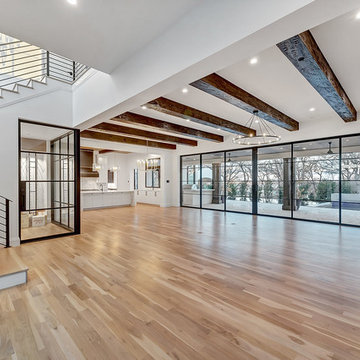
Kitchen , Dining, Living Combo with direct access to the outdoor living through the large sliding doors. 6 stained wood beams horizontal across the great room with 2 chandeliers and 2 island pendants. The fireplace is double sided adjacent to the home office.
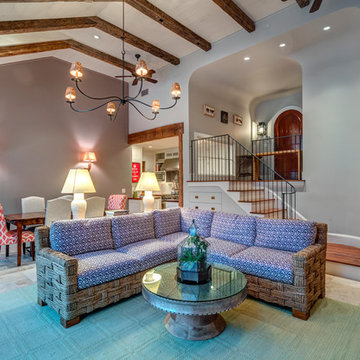
Modelo de sala de estar con barra de bar abierta mediterránea grande con paredes beige, suelo de piedra caliza, pared multimedia y suelo beige
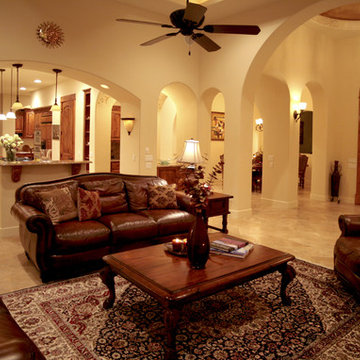
Mediterranean - Spanish Style
Great Room
Diseño de sala de estar abierta mediterránea grande sin chimenea y televisor con paredes beige y suelo de travertino
Diseño de sala de estar abierta mediterránea grande sin chimenea y televisor con paredes beige y suelo de travertino

The family room showing the built in cabinetry complete with a small wine and bar fridge.
Modelo de sala de estar con barra de bar abierta y blanca mediterránea grande con paredes blancas, suelo de baldosas de terracota, todas las chimeneas, marco de chimenea de baldosas y/o azulejos, televisor colgado en la pared, suelo beige y vigas vistas
Modelo de sala de estar con barra de bar abierta y blanca mediterránea grande con paredes blancas, suelo de baldosas de terracota, todas las chimeneas, marco de chimenea de baldosas y/o azulejos, televisor colgado en la pared, suelo beige y vigas vistas
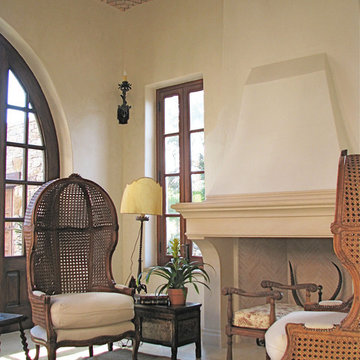
Each design is thoughtfully studied, and each detail is artfully crafted to achieve a balance of tradition and innovation. Authentic architecture and rich detailing, combined with a level of craft and luxury, adds significant value and enhances the quality of the 'place.'
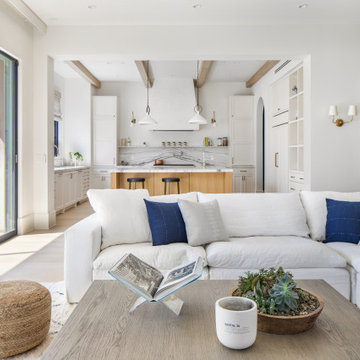
Modelo de sala de estar abierta mediterránea grande con paredes blancas, suelo de madera clara, todas las chimeneas, marco de chimenea de piedra, pared multimedia y suelo beige
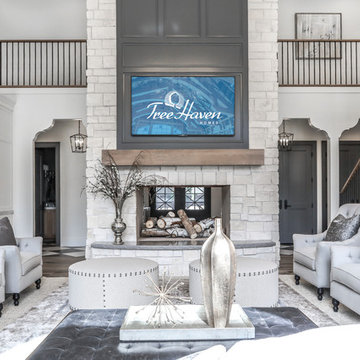
Brad Montgomery, tym.
Foto de sala de estar abierta mediterránea grande con paredes beige, chimenea de doble cara, marco de chimenea de piedra, televisor colgado en la pared, suelo marrón y suelo de baldosas de cerámica
Foto de sala de estar abierta mediterránea grande con paredes beige, chimenea de doble cara, marco de chimenea de piedra, televisor colgado en la pared, suelo marrón y suelo de baldosas de cerámica
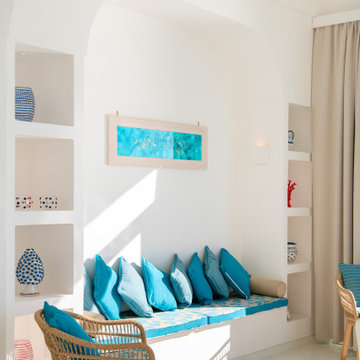
Foto: Vito Fusco
Foto de sala de estar cerrada, abovedada y blanca mediterránea grande con paredes blancas, suelo de baldosas de terracota y suelo blanco
Foto de sala de estar cerrada, abovedada y blanca mediterránea grande con paredes blancas, suelo de baldosas de terracota y suelo blanco
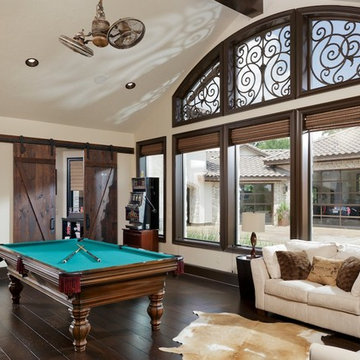
Kolanowski Studio
Ejemplo de sala de juegos en casa cerrada mediterránea grande sin chimenea con suelo de madera oscura
Ejemplo de sala de juegos en casa cerrada mediterránea grande sin chimenea con suelo de madera oscura
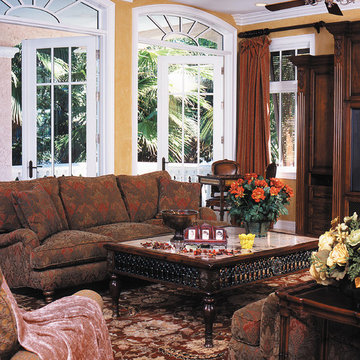
Great Room. The Sater Design Collection's luxury, Mediterranean home plan "Wulfert Point" #3 (Plan #6688). saterdesign.com
Foto de sala de estar abierta mediterránea grande con paredes beige, moqueta y pared multimedia
Foto de sala de estar abierta mediterránea grande con paredes beige, moqueta y pared multimedia
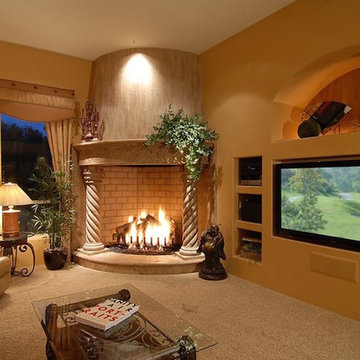
Modelo de sala de juegos en casa abierta mediterránea grande con paredes amarillas, moqueta, chimenea de esquina, marco de chimenea de hormigón, televisor retractable y suelo gris
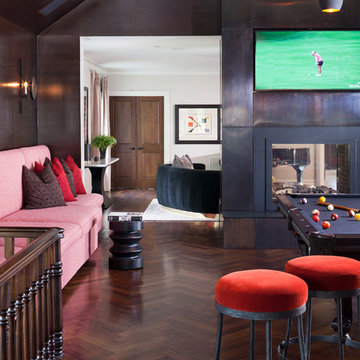
the other side of this vast billiard room features the 2 sided metal clad fireplace with it's large tv above. the floors are a dark stained herringbone walnut which match the traditional stained railing to the gym below. walls are covered in a lacquer tortoise wallpaper. bar stools and built in bench seating accents with red.
1.263 ideas para salas de estar mediterráneas grandes
6